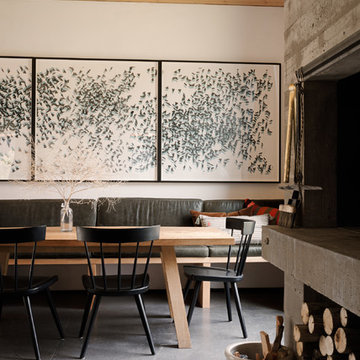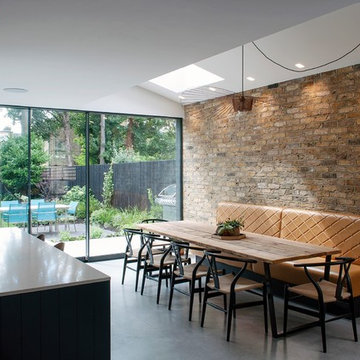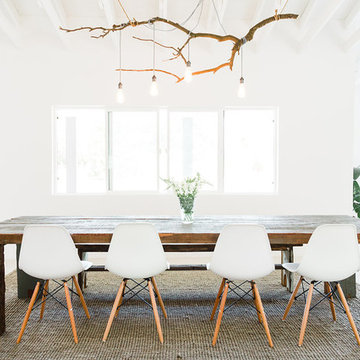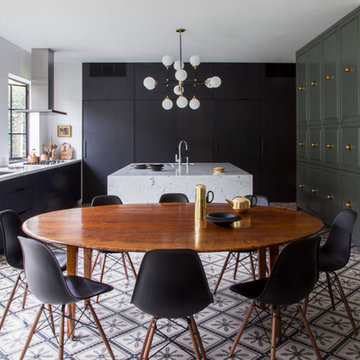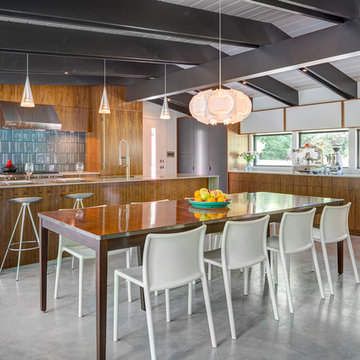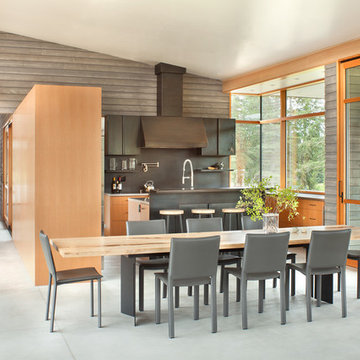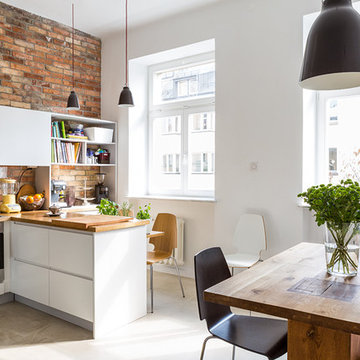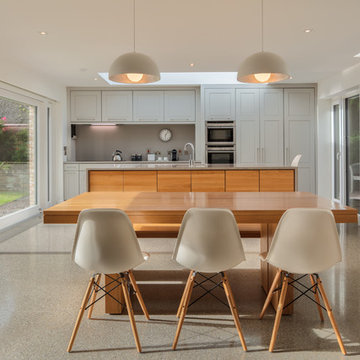ダイニングキッチン (レンガの床、コンクリートの床) の写真
絞り込み:
資材コスト
並び替え:今日の人気順
写真 141〜160 枚目(全 2,352 枚)
1/4
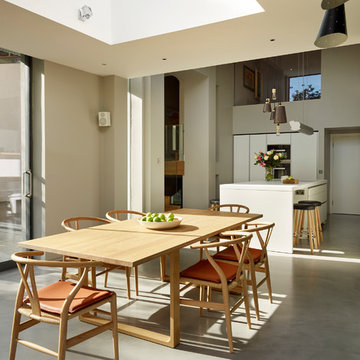
Kitchen Architecture - bulthaup b3 and b1 furniture in alpine white and structured oak.
他の地域にあるコンテンポラリースタイルのおしゃれなダイニングキッチン (グレーの壁、コンクリートの床) の写真
他の地域にあるコンテンポラリースタイルのおしゃれなダイニングキッチン (グレーの壁、コンクリートの床) の写真
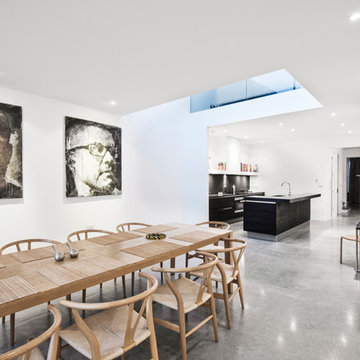
Spacious open plan kitchen extension with Terra Oak wood kitchen design.
ロンドンにあるコンテンポラリースタイルのおしゃれなダイニングキッチン (白い壁、コンクリートの床) の写真
ロンドンにあるコンテンポラリースタイルのおしゃれなダイニングキッチン (白い壁、コンクリートの床) の写真
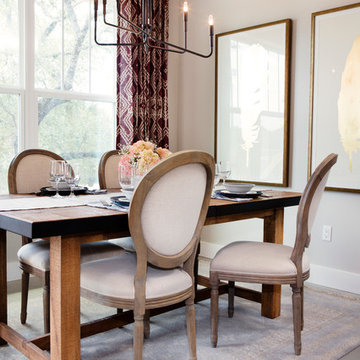
Photography by Mia Baxter
www.miabaxtersmail.com
オースティンにあるラグジュアリーな中くらいなトランジショナルスタイルのおしゃれなダイニングキッチン (グレーの壁、コンクリートの床、暖炉なし) の写真
オースティンにあるラグジュアリーな中くらいなトランジショナルスタイルのおしゃれなダイニングキッチン (グレーの壁、コンクリートの床、暖炉なし) の写真

Kolanowski Studio
ヒューストンにある高級な広い地中海スタイルのおしゃれなダイニングキッチン (レンガの床、ベージュの壁、茶色い床) の写真
ヒューストンにある高級な広い地中海スタイルのおしゃれなダイニングキッチン (レンガの床、ベージュの壁、茶色い床) の写真
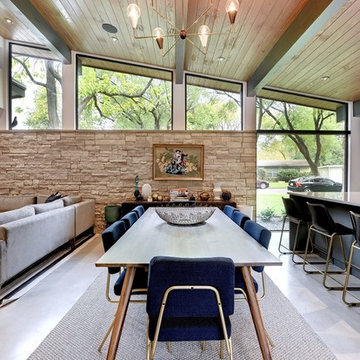
Photography by Twist Tours
オースティンにあるミッドセンチュリースタイルのおしゃれなダイニングキッチン (コンクリートの床、グレーの床) の写真
オースティンにあるミッドセンチュリースタイルのおしゃれなダイニングキッチン (コンクリートの床、グレーの床) の写真
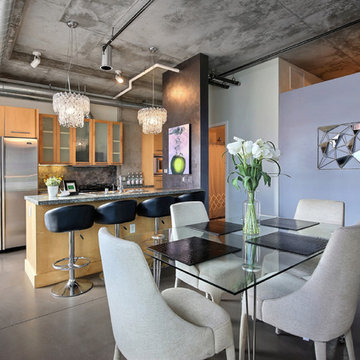
Tahvory Bunting
デンバーにある高級なインダストリアルスタイルのおしゃれなダイニングキッチン (コンクリートの床、暖炉なし、紫の壁) の写真
デンバーにある高級なインダストリアルスタイルのおしゃれなダイニングキッチン (コンクリートの床、暖炉なし、紫の壁) の写真
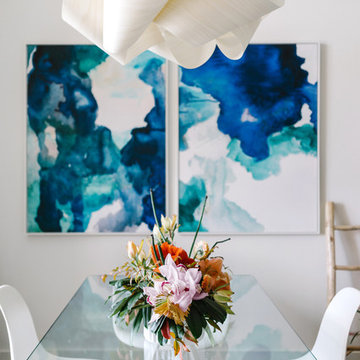
Our Austin studio designed this gorgeous town home to reflect a quiet, tranquil aesthetic. We chose a neutral palette to create a seamless flow between spaces and added stylish furnishings, thoughtful decor, and striking artwork to create a cohesive home. We added a beautiful blue area rug in the living area that nicely complements the blue elements in the artwork. We ensured that our clients had enough shelving space to showcase their knickknacks, curios, books, and personal collections. In the kitchen, wooden cabinetry, a beautiful cascading island, and well-planned appliances make it a warm, functional space. We made sure that the spaces blended in with each other to create a harmonious home.
---
Project designed by the Atomic Ranch featured modern designers at Breathe Design Studio. From their Austin design studio, they serve an eclectic and accomplished nationwide clientele including in Palm Springs, LA, and the San Francisco Bay Area.
For more about Breathe Design Studio, see here: https://www.breathedesignstudio.com/
To learn more about this project, see here: https://www.breathedesignstudio.com/minimalrowhome
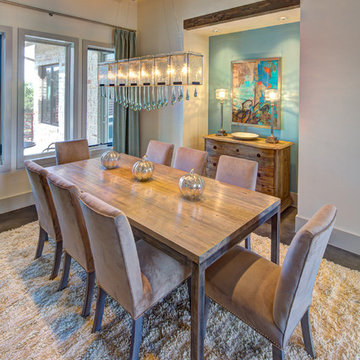
This contemporary blue, silver, and natural dining room feels light and airy with custom drapery panels, silver accessories, and beautiful contemporary lighting. We love how the accent wall and blue ceiling addsa drama to this elegant room. Photo by Johnny Stevens
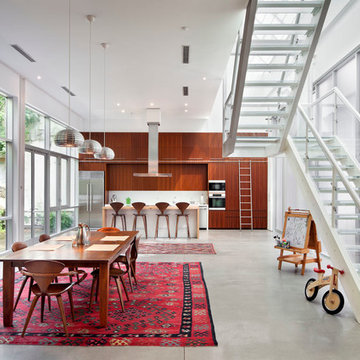
Photo: Christopher Payne Photography ©2012
ニューヨークにあるモダンスタイルのおしゃれなダイニングキッチン (コンクリートの床、グレーの床) の写真
ニューヨークにあるモダンスタイルのおしゃれなダイニングキッチン (コンクリートの床、グレーの床) の写真

We fully furnished this open concept Dining Room with an asymmetrical wood and iron base table by Taracea at its center. It is surrounded by comfortable and care-free stain resistant fabric seat dining chairs. Above the table is a custom onyx chandelier commissioned by the architect Lake Flato.
We helped find the original fine artwork for our client to complete this modern space and add the bold colors this homeowner was seeking as the pop to this neutral toned room. This large original art is created by Tess Muth, San Antonio, TX.
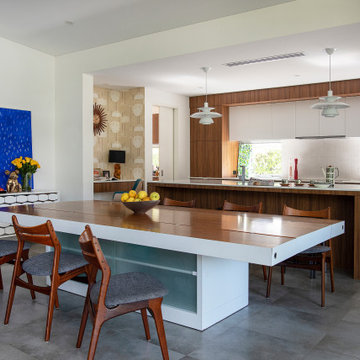
Mid-century Modern Home with Open Floor Plan Kitchen and Dining Room
パースにあるミッドセンチュリースタイルのおしゃれなダイニングキッチン (白い壁、コンクリートの床、暖炉なし、グレーの床、壁紙) の写真
パースにあるミッドセンチュリースタイルのおしゃれなダイニングキッチン (白い壁、コンクリートの床、暖炉なし、グレーの床、壁紙) の写真

Dining and kitchen with wet bar
Built Photo
ポートランドにある高級な広いミッドセンチュリースタイルのおしゃれなダイニングキッチン (白い壁、コンクリートの床、暖炉なし、グレーの床) の写真
ポートランドにある高級な広いミッドセンチュリースタイルのおしゃれなダイニングキッチン (白い壁、コンクリートの床、暖炉なし、グレーの床) の写真
ダイニングキッチン (レンガの床、コンクリートの床) の写真
8
