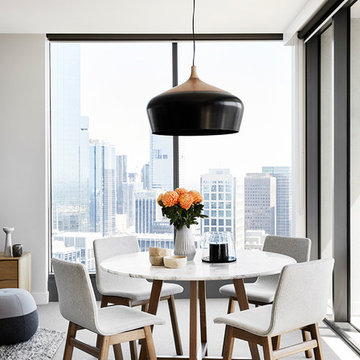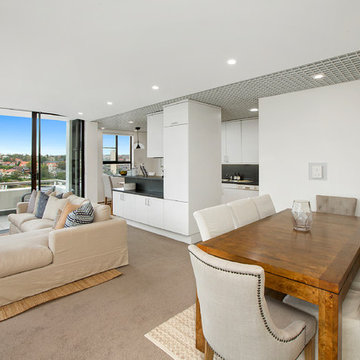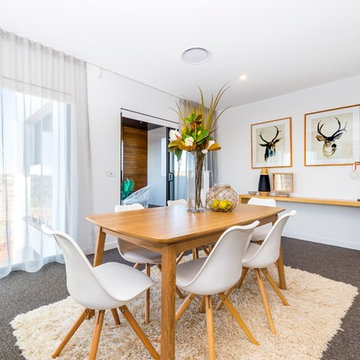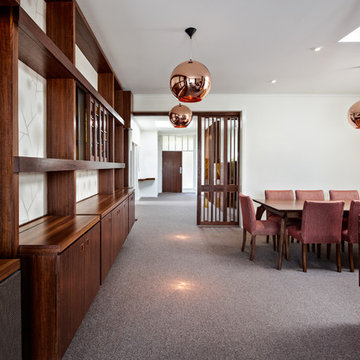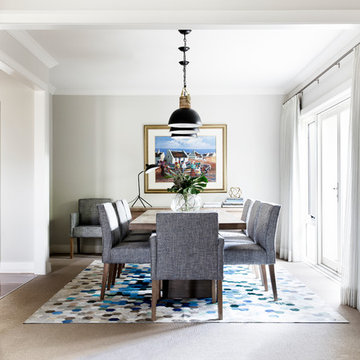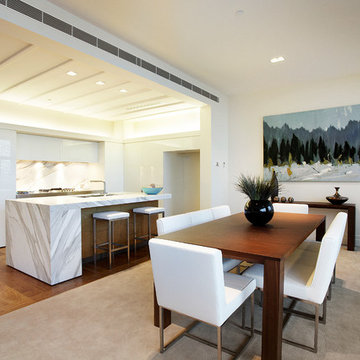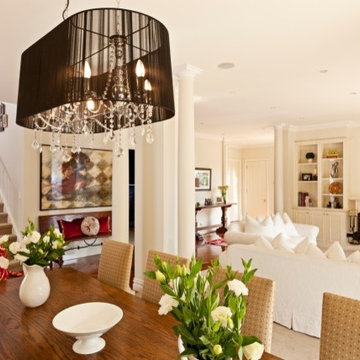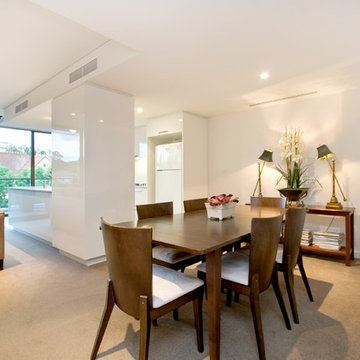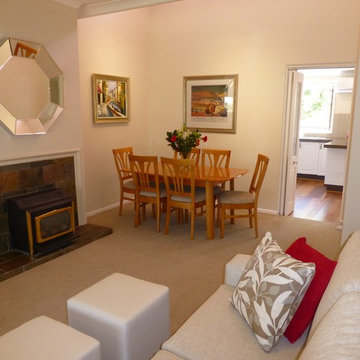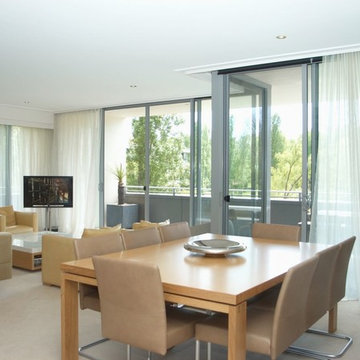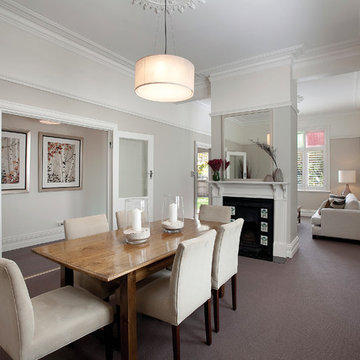ダイニング (レンガの床、カーペット敷き) の写真
絞り込み:
資材コスト
並び替え:今日の人気順
写真 161〜180 枚目(全 6,296 枚)
1/3
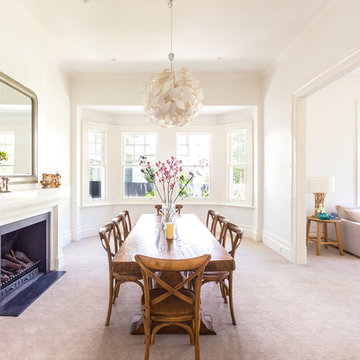
Roland J Dempster
メルボルンにある広いトランジショナルスタイルのおしゃれなダイニング (白い壁、カーペット敷き、標準型暖炉、金属の暖炉まわり) の写真
メルボルンにある広いトランジショナルスタイルのおしゃれなダイニング (白い壁、カーペット敷き、標準型暖炉、金属の暖炉まわり) の写真
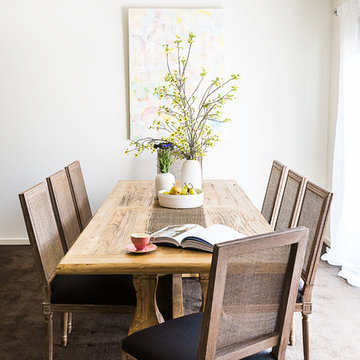
Dining Room.
Photography by Courtney King Photography.
メルボルンにあるお手頃価格の中くらいなトランジショナルスタイルのおしゃれなダイニングキッチン (白い壁、カーペット敷き) の写真
メルボルンにあるお手頃価格の中くらいなトランジショナルスタイルのおしゃれなダイニングキッチン (白い壁、カーペット敷き) の写真
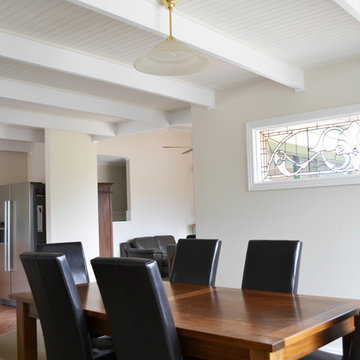
Dining Room - AFTER
メルボルンにある中くらいなコンテンポラリースタイルのおしゃれなダイニングキッチン (ベージュの壁、カーペット敷き、暖炉なし) の写真
メルボルンにある中くらいなコンテンポラリースタイルのおしゃれなダイニングキッチン (ベージュの壁、カーペット敷き、暖炉なし) の写真
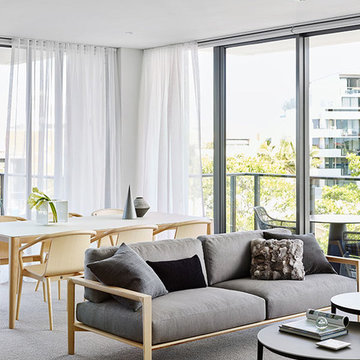
SP01 Ling two-seater sofa, SP01 Thomas chair in natural ash and SP01 Smith dining table with white glass top and natural ash frame and SP01 Etoile coffee table in carbon stained ash with grey glass top.
Photographer: Toby Scott
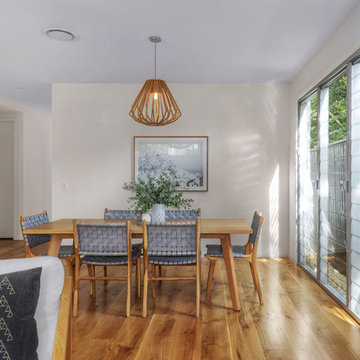
Architecturally designed small lot modern home with Scandinavian design, timber and natural materials, modern features and fixtures.
ブリスベンにあるトランジショナルスタイルのおしゃれなLDK (白い壁、カーペット敷き) の写真
ブリスベンにあるトランジショナルスタイルのおしゃれなLDK (白い壁、カーペット敷き) の写真
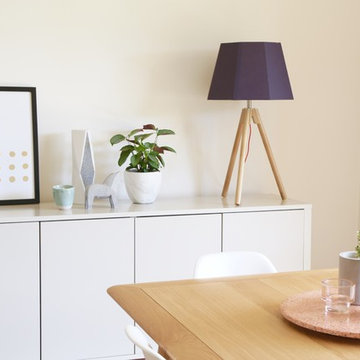
This gorgeous family home located in southern Sydney has been transformed over the course of 12 months.
Our clients were a young family who had recently moved into the home and were faced with an abundance of space to fill. They had a good idea of the looks they liked, but felt unsure about where to buy furniture and homewares and how to pull the whole look together. Together we agreed that their style was a hybrid of Scandi meets luxes meets family friendly.
The first area we worked on was the formal living space. The room had very generous proportions and great natural light. Although technically a formal space, with two small children the room still needed to be family friendly.
Matching charcoal grey sofas are a comfy choice and the durable fabric choice easily hides wear and tear. When it came to cushions, texture was the name of the game. Leather, linen and velvet all feature heavily, with a soft palette of pale pink, grey, navy, neutrals and tan.
It’s the little finishing touches that make this room extra special. We chose concrete and marble accessories with small doses of black and timber to keep the look fresh and modern.
Next on our list was the master bedroom. And it was here that we really upped the luxury factor. Our clients really wanted this space to feel like an adults-only escape. We kept much of the colour palette from the downstairs area – navy, pale pink and grey – but we also added in crisp white and soft oatmeal tones to soften the look.
We ditched the Scandi vibes and introduced luxury embellishments like glass lamp bases and tufting in the bedhead and footstool. The result was the perfect blend of relaxation and glamour.
The final area to receive our magic touch was the dining room and kitchen. Many of the larger pieces were already in place, but the rooms needed dressing to bring them to life. Minty greens, cool greys and soft pinks work back perfectly with a blonde timber dining table a fresh white kitchen.
Overall, each area of the home has it’s own distinct look, yet there are enough common elements in place to creative a cohesive design scheme. It’s a contemporary home that the clients and their young family will enjoy for many years to come.
Scott Keenan - @travellingman_au
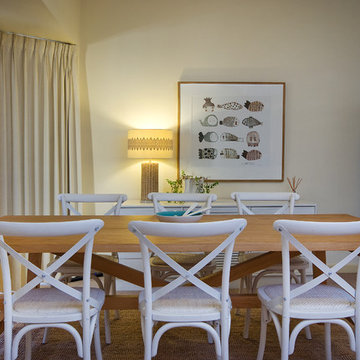
Coastal themed open plan living and dining room. An IKEA table pairs with gorgeous white crossback chairs and a vintage sideboard.
Photos by Ross Williams
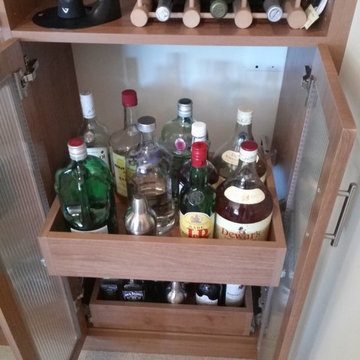
We created this unique space below an existing counter top in a kitchen in a retirement community. Italian walnut melamine finish with adjustable shelves, reeded glass doors. Pull out drawers for liquor bottles.
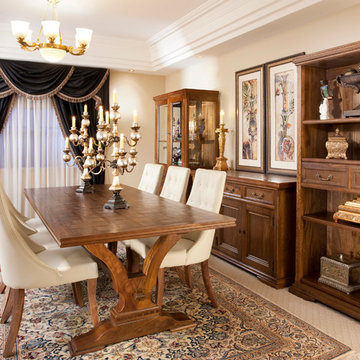
Formal lounge room including custom made dining table, display cabinet, sideboard and display bookcase with drawers, decorator items and artwork.
シドニーにあるラグジュアリーな広いトラディショナルスタイルのおしゃれなLDK (ベージュの壁、カーペット敷き) の写真
シドニーにあるラグジュアリーな広いトラディショナルスタイルのおしゃれなLDK (ベージュの壁、カーペット敷き) の写真
ダイニング (レンガの床、カーペット敷き) の写真
9
