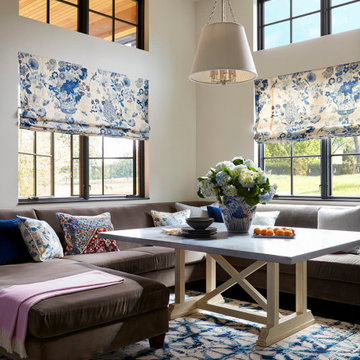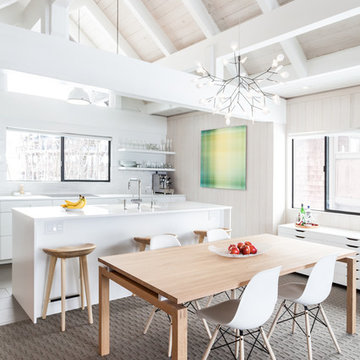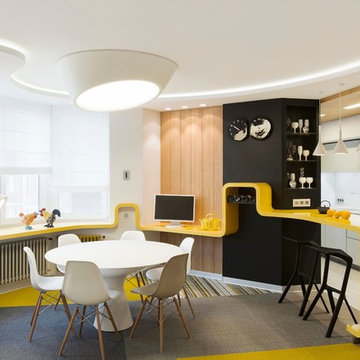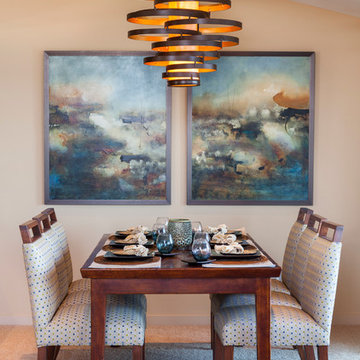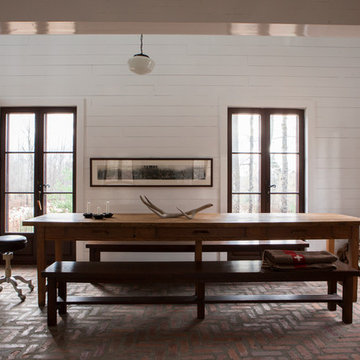ダイニング (レンガの床、カーペット敷き、大理石の床) の写真
絞り込み:
資材コスト
並び替え:今日の人気順
写真 1〜20 枚目(全 9,916 枚)
1/4

Dallas & Harris Photography
デンバーにある中くらいなトランジショナルスタイルのおしゃれなLDK (白い壁、カーペット敷き、暖炉なし、グレーの床) の写真
デンバーにある中くらいなトランジショナルスタイルのおしゃれなLDK (白い壁、カーペット敷き、暖炉なし、グレーの床) の写真
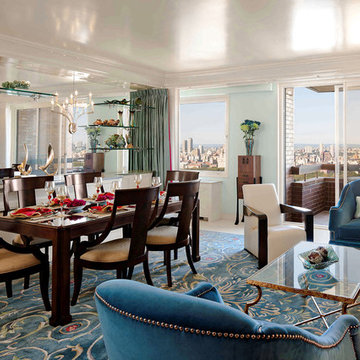
This project was a complete renovation. It was the first project a newlywed couple did together. In one of the first meetings we all agreed we loved the Osborne and Little striped polka dot fabric (pillow on the chairs and sofa). The room grew from there. A main objective was to enhance the view of Central Park all the way to the Palisades. We kept the walls light and the upholstery monochromatic, except for a dash of off white in the Hugues Chevalier (Ying Armchair). The area rug is large and almost square we had it made by Royce wool carpets. Joanne and Bill Riley custom designed it. The background was kept the blue of the upholstery further grounding the space yet keeping it quiet enough with only red and gold accents (there are actually 9 colors in the rug, but they are the same hues as the 3 main colors) The wood of the dining area adds a solid feel. (Table and chairs by Stanley furniture) Along the long wall is a 20' built-in with a Costa Smerelda granite counter top, as. storage space is at a premium in NYC. There is enough room for a small bar area on the left, dining area storage in the middle and to the far right. Also, in the middle is a 50" TV that comes up out of the granite and audio equipment. Above the built-in are wall to wall mirrors with glass shelves hanging from them. This keeps an open and spacious feel. The accessories keep it welcoming. The wall sconces (also on the mirrors) are by Currey and Co. The large crown molding and the high gloss ceiling add to the subtle drama. The small custom wood cabinet is made of Claro Walnut with ebonized Ash legs and handles by Hubel Handcrafted. It sits between the window and the door keeping you centered in the space. All in all an easy space to enjoy!

Projet livré fin novembre 2022, budget tout compris 100 000 € : un appartement de vieille dame chic avec seulement deux chambres et des prestations datées, à transformer en appartement familial de trois chambres, moderne et dans l'esprit Wabi-sabi : épuré, fonctionnel, minimaliste, avec des matières naturelles, de beaux meubles en bois anciens ou faits à la main et sur mesure dans des essences nobles, et des objets soigneusement sélectionnés eux aussi pour rappeler la nature et l'artisanat mais aussi le chic classique des ambiances méditerranéennes de l'Antiquité qu'affectionnent les nouveaux propriétaires.
La salle de bain a été réduite pour créer une cuisine ouverte sur la pièce de vie, on a donc supprimé la baignoire existante et déplacé les cloisons pour insérer une cuisine minimaliste mais très design et fonctionnelle ; de l'autre côté de la salle de bain une cloison a été repoussée pour gagner la place d'une très grande douche à l'italienne. Enfin, l'ancienne cuisine a été transformée en chambre avec dressing (à la place de l'ancien garde manger), tandis qu'une des chambres a pris des airs de suite parentale, grâce à une grande baignoire d'angle qui appelle à la relaxation.
Côté matières : du noyer pour les placards sur mesure de la cuisine qui se prolongent dans la salle à manger (avec une partie vestibule / manteaux et chaussures, une partie vaisselier, et une partie bibliothèque).
On a conservé et restauré le marbre rose existant dans la grande pièce de réception, ce qui a grandement contribué à guider les autres choix déco ; ailleurs, les moquettes et carrelages datés beiges ou bordeaux ont été enlevés et remplacés par du béton ciré blanc coco milk de chez Mercadier. Dans la salle de bain il est même monté aux murs dans la douche !
Pour réchauffer tout cela : de la laine bouclette, des tapis moelleux ou à l'esprit maison de vanaces, des fibres naturelles, du lin, de la gaze de coton, des tapisseries soixante huitardes chinées, des lampes vintage, et un esprit revendiqué "Mad men" mêlé à des vibrations douces de finca ou de maison grecque dans les Cyclades...

We love this formal dining room's coffered ceiling, arched windows, custom wine fridge, and marble floors.
フェニックスにあるラグジュアリーな巨大なモダンスタイルのおしゃれなLDK (白い壁、大理石の床、白い床、格子天井) の写真
フェニックスにあるラグジュアリーな巨大なモダンスタイルのおしゃれなLDK (白い壁、大理石の床、白い床、格子天井) の写真

Full Home Styling. Interior Design Consultation and advisor to customer. The Brief was to take a new build home and add character to it through the interior decor. Advice was given through shopping list and moodboard to the client. Minor paint work on feature wall that broke up the open plan kitchen dining room for a laid back living atmosphere.

ニューヨークにある中くらいなコンテンポラリースタイルのおしゃれなダイニング (朝食スペース、白い壁、大理石の床、暖炉なし、白い床、折り上げ天井、羽目板の壁、白い天井) の写真
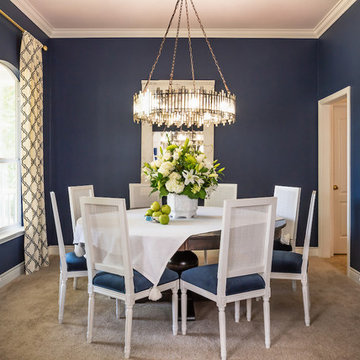
Dramatic navy walls are particularly romantic for night time dinner parties. The stunning chandelier, by Arhaus, sets the tone for this decidedly grown-up space. Dining chairs, upholstered in Perennial Navy are from RH.
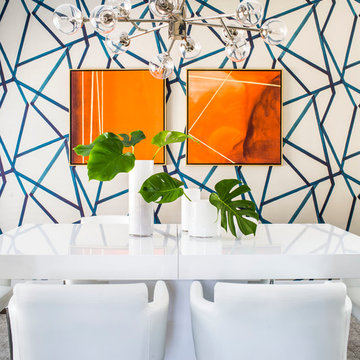
Contemporary dining room with white furniture and geometric wallpapered wall
Jeff Herr Photography
アトランタにあるコンテンポラリースタイルのおしゃれなダイニング (マルチカラーの壁、カーペット敷き、グレーの床、壁紙) の写真
アトランタにあるコンテンポラリースタイルのおしゃれなダイニング (マルチカラーの壁、カーペット敷き、グレーの床、壁紙) の写真
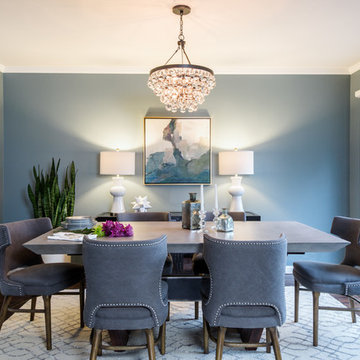
Photo: Kelly Vorves
サンフランシスコにあるお手頃価格の小さなトランジショナルスタイルのおしゃれなダイニング (暖炉なし、茶色い床、青い壁、カーペット敷き) の写真
サンフランシスコにあるお手頃価格の小さなトランジショナルスタイルのおしゃれなダイニング (暖炉なし、茶色い床、青い壁、カーペット敷き) の写真
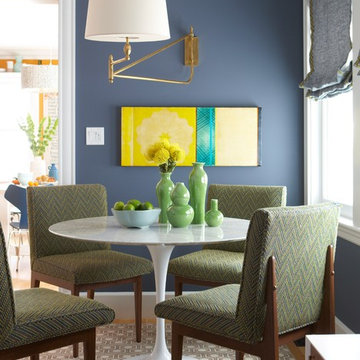
This is another corner in the family room pictured above. The Saarinen table is a perfect game table for the family to spread puzzles out on or have a cup of coffee in the morning. The green vases and herringbone fabric on the mid-century modern chairs tie into the blue/green color scheme. The fine art on the walls adds a nice pop of yellow.
Photo taken by: Michael Partenio

Richard Leo Johnson
アトランタにある広いトランジショナルスタイルのおしゃれな独立型ダイニング (グレーの壁、カーペット敷き、暖炉なし、グレーの床) の写真
アトランタにある広いトランジショナルスタイルのおしゃれな独立型ダイニング (グレーの壁、カーペット敷き、暖炉なし、グレーの床) の写真

Dave Henderson
ボストンにある中くらいなヴィクトリアン調のおしゃれな独立型ダイニング (茶色い壁、カーペット敷き、標準型暖炉、木材の暖炉まわり) の写真
ボストンにある中くらいなヴィクトリアン調のおしゃれな独立型ダイニング (茶色い壁、カーペット敷き、標準型暖炉、木材の暖炉まわり) の写真
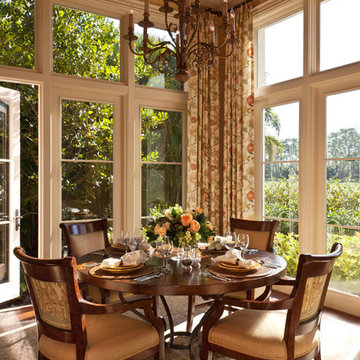
Photographer: Lori Hamilton
トロントにある中くらいなトラディショナルスタイルのおしゃれなダイニングキッチン (カーペット敷き、暖炉なし) の写真
トロントにある中くらいなトラディショナルスタイルのおしゃれなダイニングキッチン (カーペット敷き、暖炉なし) の写真
ダイニング (レンガの床、カーペット敷き、大理石の床) の写真
1
