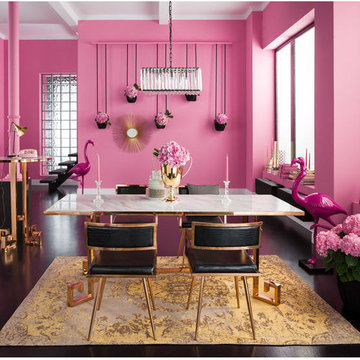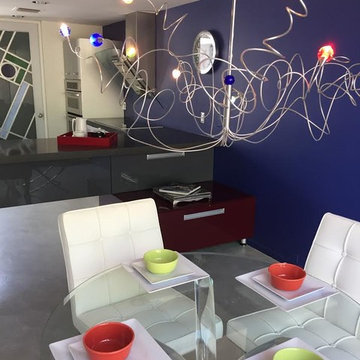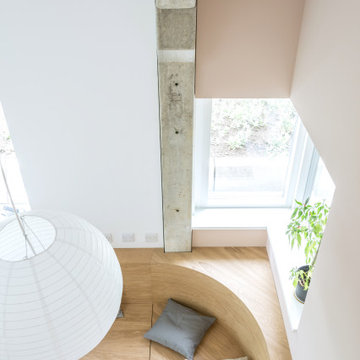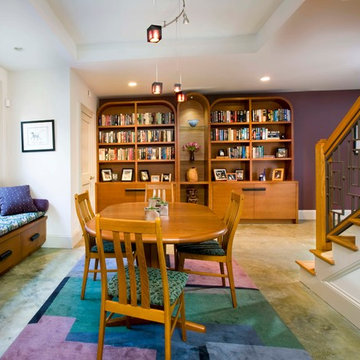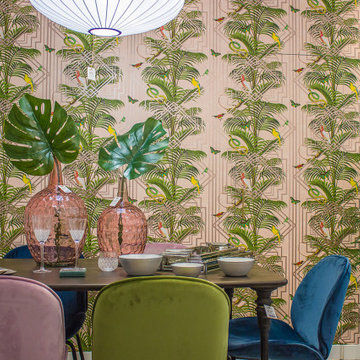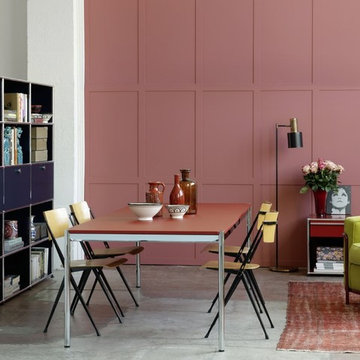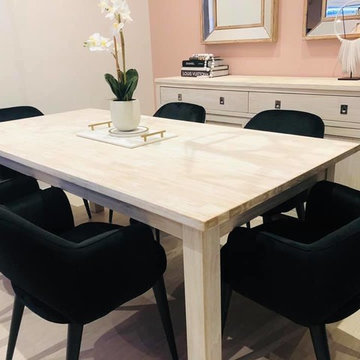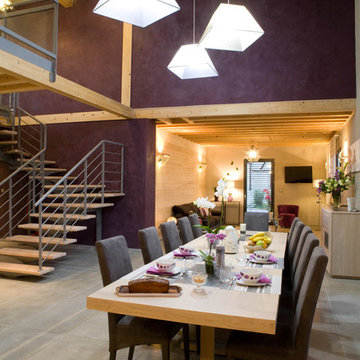ダイニング (竹フローリング、コンクリートの床、ピンクの壁、紫の壁) の写真
絞り込み:
資材コスト
並び替え:今日の人気順
写真 1〜20 枚目(全 47 枚)
1/5
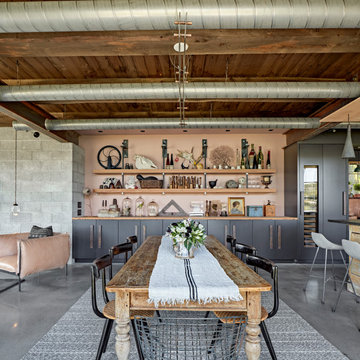
Photo: Robert Benson Photography
ニューヨークにあるインダストリアルスタイルのおしゃれなダイニング (ピンクの壁、コンクリートの床、グレーの床、表し梁) の写真
ニューヨークにあるインダストリアルスタイルのおしゃれなダイニング (ピンクの壁、コンクリートの床、グレーの床、表し梁) の写真
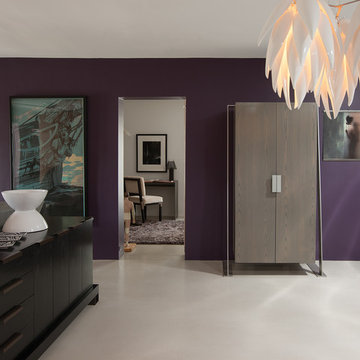
AP Products:
DR-76A Dresser/Buffet
AR-16 Armoire/Media Cabinet
Photography by: Christiaan Blok
フェニックスにあるラグジュアリーな広いコンテンポラリースタイルのおしゃれなLDK (紫の壁、コンクリートの床) の写真
フェニックスにあるラグジュアリーな広いコンテンポラリースタイルのおしゃれなLDK (紫の壁、コンクリートの床) の写真
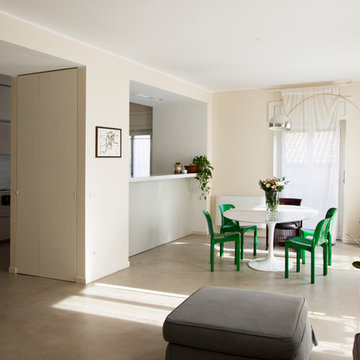
vista dalla zona relax verso la zona pranzo e la cucina. la ripetizione del portale squadrato separa i due ambienti. sullo sfondo si vedono la cucina e l'isola realizzate su progetto da Cesar Cucine.
il pavimento è in malta autolivellante della Mapei (ultra top living)
foto: Pietro Carlino
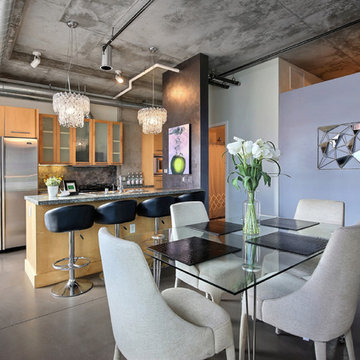
Tahvory Bunting
デンバーにある高級なインダストリアルスタイルのおしゃれなダイニングキッチン (コンクリートの床、暖炉なし、紫の壁) の写真
デンバーにある高級なインダストリアルスタイルのおしゃれなダイニングキッチン (コンクリートの床、暖炉なし、紫の壁) の写真
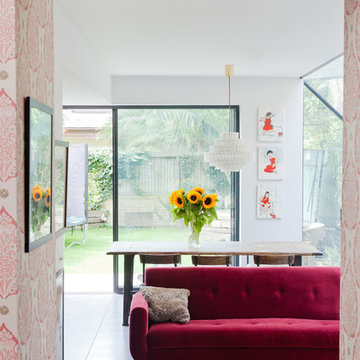
Sliding doors on the kitchen extension open up the garden and bring in much needed light. Sloping skylights and angled windows add to the airy atmosphere and architectural features are softened by a combination of tactile soft furnishings, colour and artisan wallpaper.
Photography: Megan Taylor
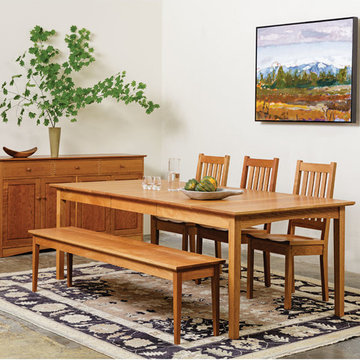
Shaker extension dining table with self-store leaves with Arts and Crafts chairs, Shaker bench and Joinery sideboard in Cherry. Features Tufenkian carpet. Photo by Lincoln Barbour
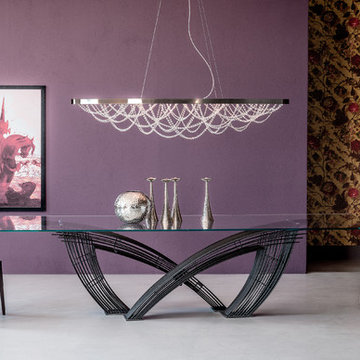
Hystrix Dining Table offers the comforting symmetry of geometric lines while its smart design and style savvy demeanor are arguably the most prominent elements in the realm of modern dining. Manufactured in Italy by Cattelan Italia, Hystrix Dining Table is dramatic, introducing architecturally significant design intricacies that define its unforgettable impression.
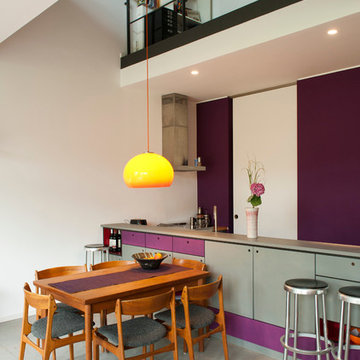
Whg. 5.11: Koch- / Essbereich einer Maisonettewohnung
@ Erik - Jan Ouwerkerk
ベルリンにある中くらいなコンテンポラリースタイルのおしゃれなLDK (紫の壁、コンクリートの床) の写真
ベルリンにある中くらいなコンテンポラリースタイルのおしゃれなLDK (紫の壁、コンクリートの床) の写真
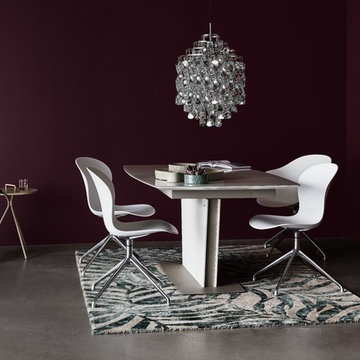
Milano table with supplementary tabletop, the product is available in different sizes and colours. As shown, ash ceramic/matt white lacquered/titanium grey burnished steel. H74½xW100xL183/263cm.
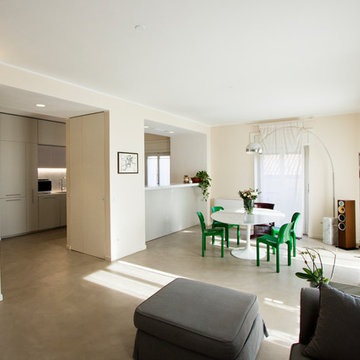
vista dalla zona relax verso la zona pranzo e la cucina. la ripetizione del portale squadrato separa i due ambienti. sullo sfondo si vedono la cucina e l'isola realizzate su progetto da Cesar Cucine.
il pavimento è in malta autolivellante della Mapei (ultra top living)
foto: Pietro Carlino
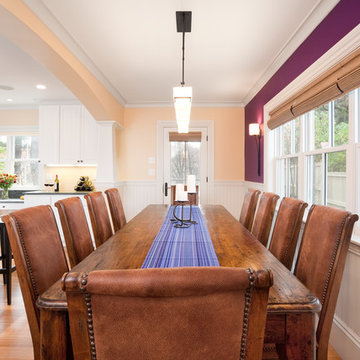
A new house, combining a modernized Shingle Style exterior with light filled interior spaces that open up dramatically to the pond on the south, was built on an existing foundation.
Photo by Edua Wilde
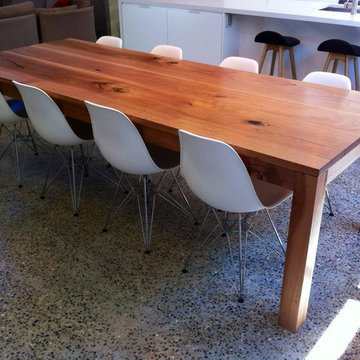
Bondi dining table for Martin and Lisa King in Canberra, Australia.
シドニーにある広いコンテンポラリースタイルのおしゃれなダイニングキッチン (紫の壁、コンクリートの床) の写真
シドニーにある広いコンテンポラリースタイルのおしゃれなダイニングキッチン (紫の壁、コンクリートの床) の写真
ダイニング (竹フローリング、コンクリートの床、ピンクの壁、紫の壁) の写真
1
