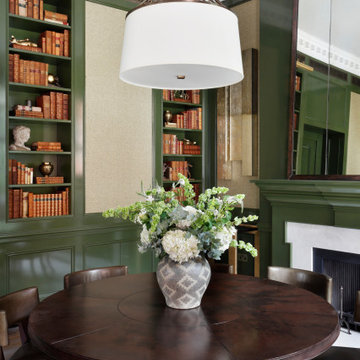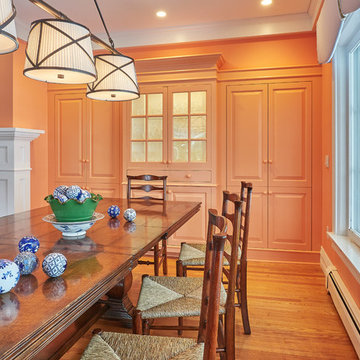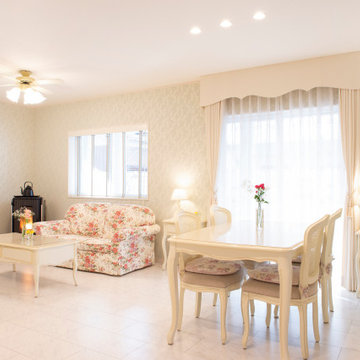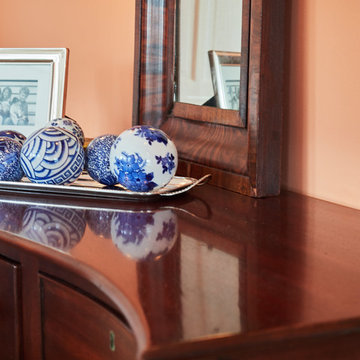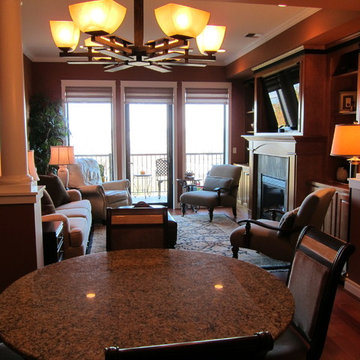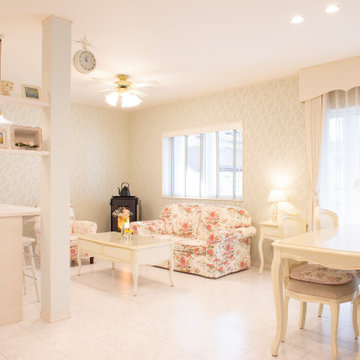LDK (タイルの暖炉まわり、緑の壁、オレンジの壁) の写真
絞り込み:
資材コスト
並び替え:今日の人気順
写真 1〜20 枚目(全 36 枚)
1/5

First impression count as you enter this custom-built Horizon Homes property at Kellyville. The home opens into a stylish entryway, with soaring double height ceilings.
It’s often said that the kitchen is the heart of the home. And that’s literally true with this home. With the kitchen in the centre of the ground floor, this home provides ample formal and informal living spaces on the ground floor.
At the rear of the house, a rumpus room, living room and dining room overlooking a large alfresco kitchen and dining area make this house the perfect entertainer. It’s functional, too, with a butler’s pantry, and laundry (with outdoor access) leading off the kitchen. There’s also a mudroom – with bespoke joinery – next to the garage.
Upstairs is a mezzanine office area and four bedrooms, including a luxurious main suite with dressing room, ensuite and private balcony.
Outdoor areas were important to the owners of this knockdown rebuild. While the house is large at almost 454m2, it fills only half the block. That means there’s a generous backyard.
A central courtyard provides further outdoor space. Of course, this courtyard – as well as being a gorgeous focal point – has the added advantage of bringing light into the centre of the house.
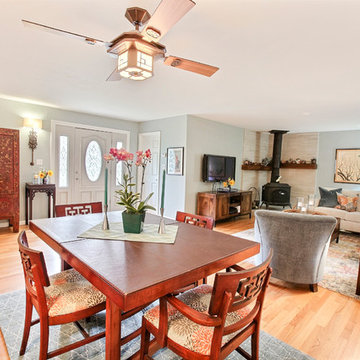
It was important that we separated the living room and dining room without making them feel cut off from one another. We created an easy flow from one space to the next.
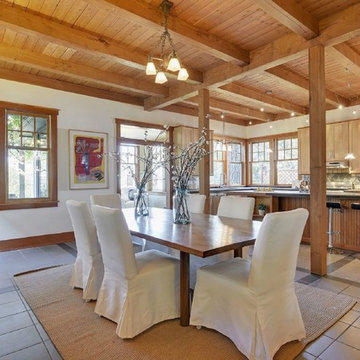
ミネアポリスにあるお手頃価格の中くらいなトラディショナルスタイルのおしゃれなLDK (緑の壁、淡色無垢フローリング、標準型暖炉、タイルの暖炉まわり) の写真
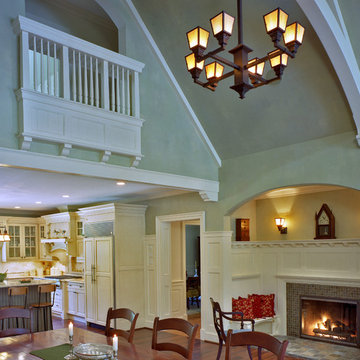
Kenneth M. Wyner Photography
ワシントンD.C.にある広いトラディショナルスタイルのおしゃれなLDK (緑の壁、濃色無垢フローリング、標準型暖炉、タイルの暖炉まわり) の写真
ワシントンD.C.にある広いトラディショナルスタイルのおしゃれなLDK (緑の壁、濃色無垢フローリング、標準型暖炉、タイルの暖炉まわり) の写真
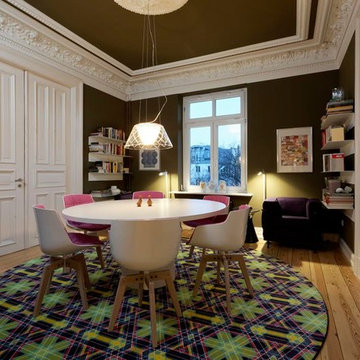
ハンブルクにあるお手頃価格の広いコンテンポラリースタイルのおしゃれなLDK (緑の壁、淡色無垢フローリング、コーナー設置型暖炉、タイルの暖炉まわり、ベージュの床) の写真
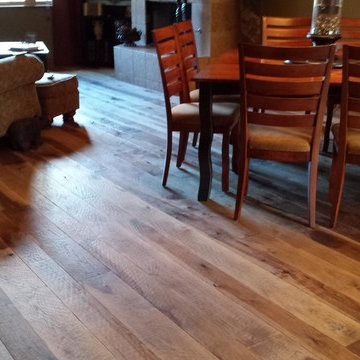
Wide Plank Hickory Barnwood Hand Scraped with Custom Oil Finish. A true custom floor.
ヒューストンにある高級な中くらいなラスティックスタイルのおしゃれなLDK (無垢フローリング、標準型暖炉、タイルの暖炉まわり、緑の壁) の写真
ヒューストンにある高級な中くらいなラスティックスタイルのおしゃれなLDK (無垢フローリング、標準型暖炉、タイルの暖炉まわり、緑の壁) の写真
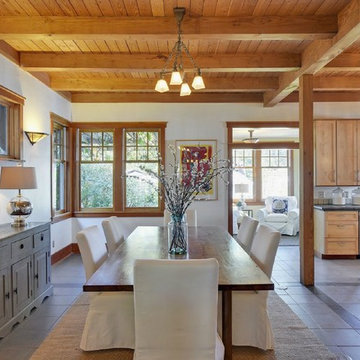
ミネアポリスにあるお手頃価格の中くらいなトラディショナルスタイルのおしゃれなLDK (緑の壁、淡色無垢フローリング、標準型暖炉、タイルの暖炉まわり) の写真
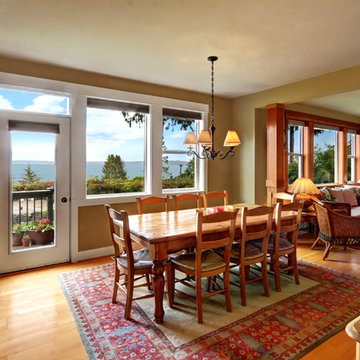
Caleb Melvin Photography
シアトルにある高級な中くらいなトラディショナルスタイルのおしゃれなLDK (緑の壁、淡色無垢フローリング、標準型暖炉、タイルの暖炉まわり) の写真
シアトルにある高級な中くらいなトラディショナルスタイルのおしゃれなLDK (緑の壁、淡色無垢フローリング、標準型暖炉、タイルの暖炉まわり) の写真
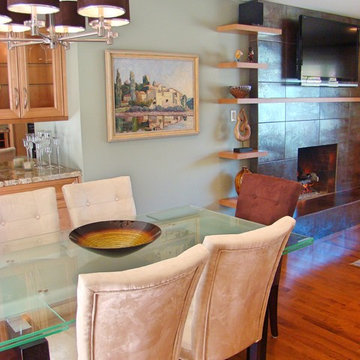
A glass topped dining table is teamed with upholstered parsons chairs in chocolate and cream. The green of the glass table plays off the soft sage silver wall color and also celebrates the iridescent qualities in the Raku like porcelain tiles that dress the gas fire place.
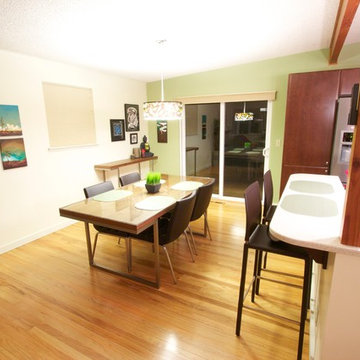
The Breitstein remodel was designed around the mid-century architecture of their home and the personal style of the clients'... green! This kitchen showcases rich modern slab style cabinetry, glass tile along with quartz countertops. The striking contrast in the combined color pallet lets your eye view each material for its own unique beauty. The client's personal style is brought in with the vibrant green hues and eclectic combination of mid-century modern furniture and accents of Asian style in the accessories.
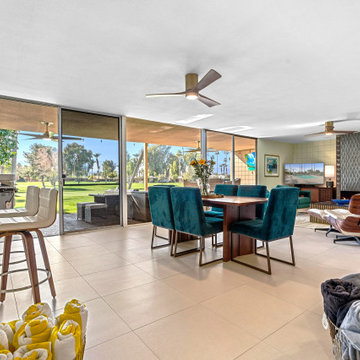
Ellen Kennon Paint Iced Mojito
オレンジカウンティにある広いミッドセンチュリースタイルのおしゃれなLDK (緑の壁、磁器タイルの床、標準型暖炉、タイルの暖炉まわり、ベージュの床) の写真
オレンジカウンティにある広いミッドセンチュリースタイルのおしゃれなLDK (緑の壁、磁器タイルの床、標準型暖炉、タイルの暖炉まわり、ベージュの床) の写真
![OLD EAST HILL SHOTGUN [reno]](https://st.hzcdn.com/fimgs/pictures/dining-rooms/old-east-hill-shotgun-reno-omega-construction-and-design-inc-img~4e316ae40b07c177_8809-1-72843f4-w360-h360-b0-p0.jpg)
© Greg Riegler
他の地域にあるお手頃価格の中くらいなトラディショナルスタイルのおしゃれなLDK (緑の壁、無垢フローリング、両方向型暖炉、タイルの暖炉まわり) の写真
他の地域にあるお手頃価格の中くらいなトラディショナルスタイルのおしゃれなLDK (緑の壁、無垢フローリング、両方向型暖炉、タイルの暖炉まわり) の写真
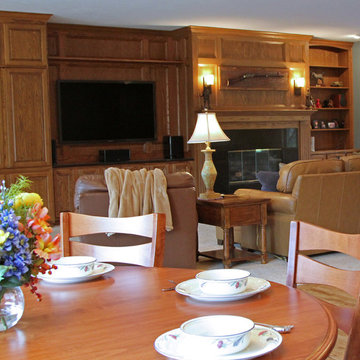
Our client had the perfect lot with plenty of natural privacy and a pleasant view from every direction. What he didn’t have was a home that fit his needs and matched his lifestyle. The home he purchased was a 1980’s house lacking modern amenities and an open flow for movement and sight lines as well as inefficient use of space throughout the house.
After a great room remodel, opening up into a grand kitchen/ dining room, the first-floor offered plenty of natural light and a great view of the expansive back and side yards. The kitchen remodel continued that open feel while adding a number of modern amenities like solid surface tops, and soft close cabinet doors.
Kitchen Remodeling Specs:
Kitchen includes granite kitchen and hutch countertops.
Granite built-in counter and fireplace
surround.
3cm thick polished granite with 1/8″
V eased, 3/8″ radius, 3/8″ top &bottom,
bevel or full bullnose edge profile. 3cm
4″ backsplash with eased polished edges.
All granite treated with “Stain-Proof 15 year sealer. Oak flooring throughout.
LDK (タイルの暖炉まわり、緑の壁、オレンジの壁) の写真
1

