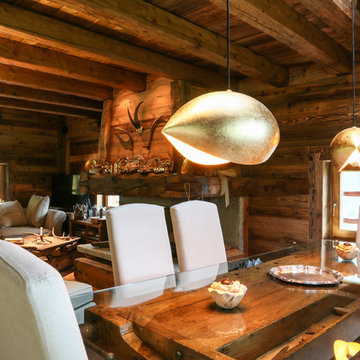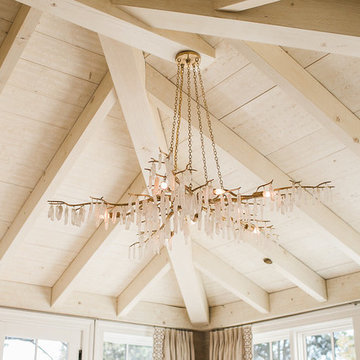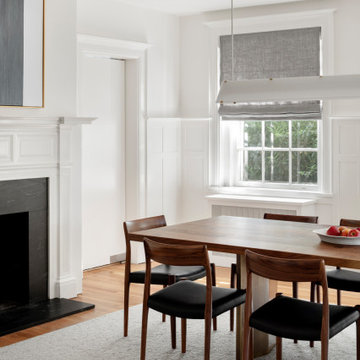ダイニング (石材の暖炉まわり) の写真
絞り込み:
資材コスト
並び替え:今日の人気順
写真 2421〜2440 枚目(全 11,758 枚)
1/2
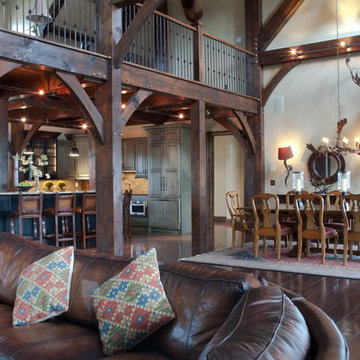
alise o'brien photography
セントルイスにある広いラスティックスタイルのおしゃれなダイニング (ベージュの壁、無垢フローリング、標準型暖炉、石材の暖炉まわり) の写真
セントルイスにある広いラスティックスタイルのおしゃれなダイニング (ベージュの壁、無垢フローリング、標準型暖炉、石材の暖炉まわり) の写真
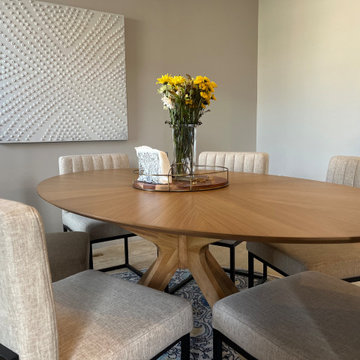
ワシントンD.C.にある低価格の中くらいなトラディショナルスタイルのおしゃれなダイニングキッチン (ベージュの壁、カーペット敷き、標準型暖炉、石材の暖炉まわり、ベージュの床) の写真

An open main floor optimizes the use of your space and allows for easy transitions. This open-concept kitchen, dining and sun room provides the perfect scene for guests to move from dinner to a cozy conversation by the fireplace.
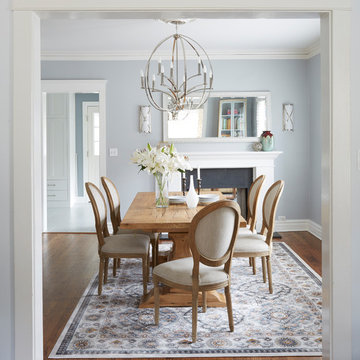
Our clients needed help creating a modern kitchen to fit their family lifestyle. We opened up a wall, gave them a new window over a single bowl sink, used full height subway tile backsplash as a focal point, and installed reclaimed wood cabinetry to help bring nature indoors. This dining room, with a double sided fireplace and Pottery Barn Table, is a perfect backdrop to the kitchen.
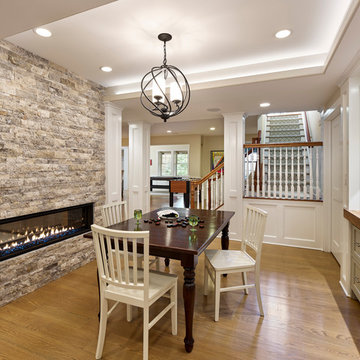
We turned a basic finished basement into a family oasis, with room for game tables, a comfy seating area with TV and double-sided fireplace, a bar, and a cozy corner for puzzles and board games. Each area is distinct, but the open plan arrangement connects them all. The renovation increased the amount of finished space, with new hardwood flooring, wainscoting, new ceiling treatments and overhead lighting.
Photo: Jeffrey Totaro
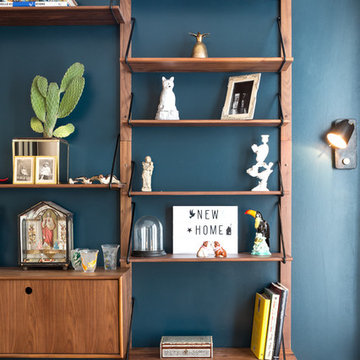
Stéphane Vasco
パリにあるお手頃価格の中くらいなコンテンポラリースタイルのおしゃれなLDK (青い壁、淡色無垢フローリング、標準型暖炉、石材の暖炉まわり、ベージュの床) の写真
パリにあるお手頃価格の中くらいなコンテンポラリースタイルのおしゃれなLDK (青い壁、淡色無垢フローリング、標準型暖炉、石材の暖炉まわり、ベージュの床) の写真
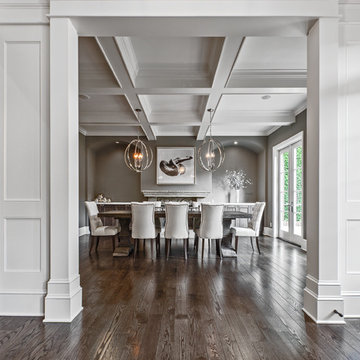
シアトルにある高級な広いトランジショナルスタイルのおしゃれな独立型ダイニング (白い壁、濃色無垢フローリング、茶色い床、標準型暖炉、石材の暖炉まわり) の写真
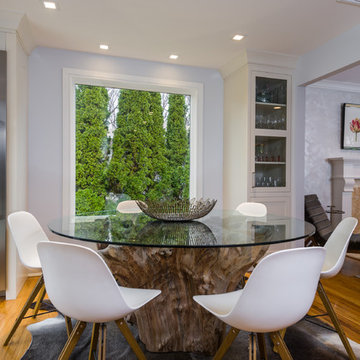
A large panoramic window in the newly designed Dining Room provides a welcoming new source of natural light for a one of a kind Teak Root table placed on top of a Brazilian Steer Hide Rug surrounded by PVC Molded white chairs.
Material List: Table & Steer Hide Rug by Soliel Furniture www.soleilfurniture.net
Chuck Danas Photography
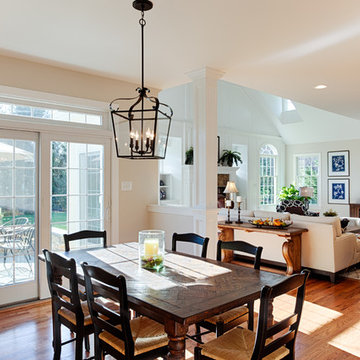
The high ceiling of this lovely family room is enhanced by architectural mill-work which give this charming room an elegant and cozy feel.
Dormers above bring light into the the space, and the decorative ceiling adds scale and beauty to the room.
We can see that the focal point of the room is the stone fireplace which is flanked on both sides by a 24"x 24" picture window with built in shelves below. To further enhance the symmetry of the room are 2 large windows with half moon tops giving architectural interest and allow for light to stream across the room.
Photos by Alicia's Art, LLC
RUDLOFF Custom Builders, is a residential construction company that connects with clients early in the design phase to ensure every detail of your project is captured just as you imagined. RUDLOFF Custom Builders will create the project of your dreams that is executed by on-site project managers and skilled craftsman, while creating lifetime client relationships that are build on trust and integrity.
We are a full service, certified remodeling company that covers all of the Philadelphia suburban area including West Chester, Gladwynne, Malvern, Wayne, Haverford and more.
As a 6 time Best of Houzz winner, we look forward to working with you on your next project.
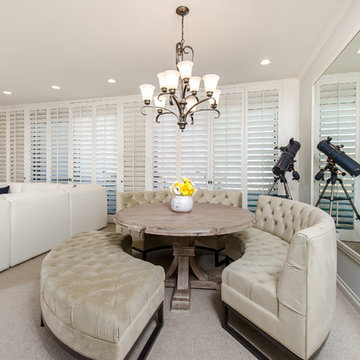
Unlimited Style Photography
ロサンゼルスにあるお手頃価格の小さなトラディショナルスタイルのおしゃれなLDK (グレーの壁、カーペット敷き、標準型暖炉、石材の暖炉まわり) の写真
ロサンゼルスにあるお手頃価格の小さなトラディショナルスタイルのおしゃれなLDK (グレーの壁、カーペット敷き、標準型暖炉、石材の暖炉まわり) の写真
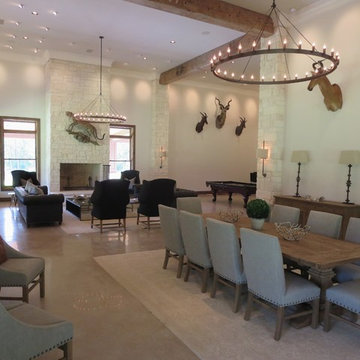
george lemaire
ヒューストンにある広いラスティックスタイルのおしゃれなLDK (グレーの壁、コンクリートの床、標準型暖炉、石材の暖炉まわり) の写真
ヒューストンにある広いラスティックスタイルのおしゃれなLDK (グレーの壁、コンクリートの床、標準型暖炉、石材の暖炉まわり) の写真
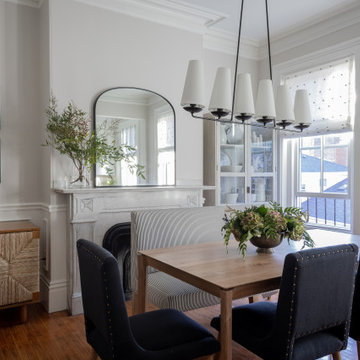
Dining room with custom crown molding and white stone firepalce surround. Bronze and white linear chandelier. Original hardwood flooring. Rattan sideboard and navy upholstered nailhead dining chairs. Striped upholstered dining bench.
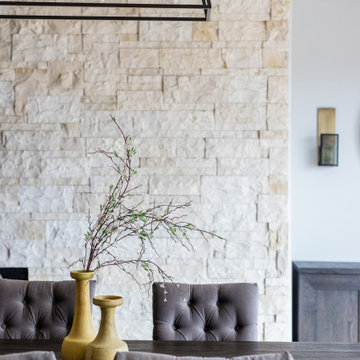
サンディエゴにある中くらいなトランジショナルスタイルのおしゃれなダイニング (朝食スペース、グレーの壁、淡色無垢フローリング、標準型暖炉、石材の暖炉まわり、茶色い床) の写真
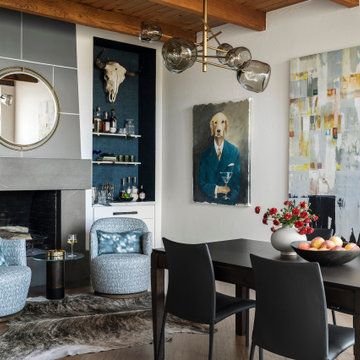
This space needed some grounding. The paneled tiles above the fireplace were originally painted white and the bar area was just a large bookcase built-in. We made some modifications to create this much warmer, intimate space that has more "weight" and "depth." It has become a much more inviting space. All new furniture and lighting gave these clients new sense of excitement and joy to come home to every day.
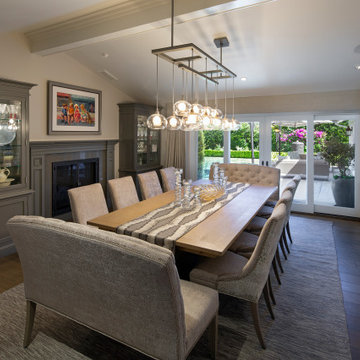
The dining room is timeless with a perfect marriage between traditional and contemporary design.
ロサンゼルスにあるラグジュアリーな中くらいなトランジショナルスタイルのおしゃれな独立型ダイニング (ベージュの壁、無垢フローリング、標準型暖炉、石材の暖炉まわり、三角天井) の写真
ロサンゼルスにあるラグジュアリーな中くらいなトランジショナルスタイルのおしゃれな独立型ダイニング (ベージュの壁、無垢フローリング、標準型暖炉、石材の暖炉まわり、三角天井) の写真
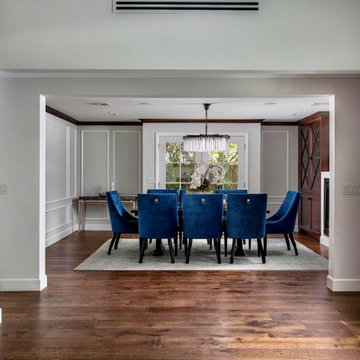
Off the formal living room, a wide opening first leads into a hallway which connects the garage and the kitchen, then, into the formal dining room.. The dining room has elegant paneled walls, floor to ceiling built-in china cabinets and a large fireplace. A wine refrigerator is concealed within one of the cabinets.
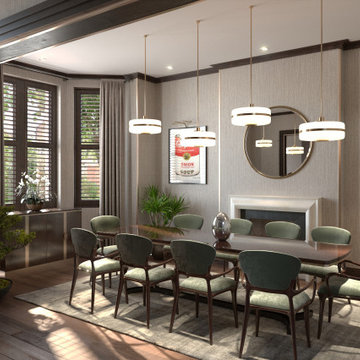
ロンドンにあるラグジュアリーな中くらいなコンテンポラリースタイルのおしゃれな独立型ダイニング (ベージュの壁、濃色無垢フローリング、標準型暖炉、石材の暖炉まわり、茶色い床、クロスの天井、壁紙) の写真
ダイニング (石材の暖炉まわり) の写真
122
