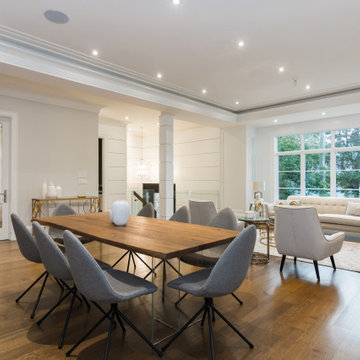ダイニング (石材の暖炉まわり、パネル壁) の写真
絞り込み:
資材コスト
並び替え:今日の人気順
写真 1〜20 枚目(全 117 枚)
1/3

A wall of steel and glass allows panoramic views of the lake at our Modern Northwoods Cabin project.
他の地域にあるラグジュアリーな広いコンテンポラリースタイルのおしゃれなダイニング (黒い壁、淡色無垢フローリング、標準型暖炉、石材の暖炉まわり、茶色い床、三角天井、パネル壁) の写真
他の地域にあるラグジュアリーな広いコンテンポラリースタイルのおしゃれなダイニング (黒い壁、淡色無垢フローリング、標準型暖炉、石材の暖炉まわり、茶色い床、三角天井、パネル壁) の写真

ロンドンにある高級な広いトラディショナルスタイルのおしゃれなLDK (緑の壁、無垢フローリング、標準型暖炉、石材の暖炉まわり、茶色い床、表し梁、パネル壁、ペルシャ絨毯) の写真

Wall colour: Grey Moss #234 by Little Greene | Chandelier is the large Rex pendant by Timothy Oulton | Joinery by Luxe Projects London
ロンドンにある高級な広いトランジショナルスタイルのおしゃれなLDK (グレーの壁、濃色無垢フローリング、吊り下げ式暖炉、石材の暖炉まわり、茶色い床、格子天井、パネル壁) の写真
ロンドンにある高級な広いトランジショナルスタイルのおしゃれなLDK (グレーの壁、濃色無垢フローリング、吊り下げ式暖炉、石材の暖炉まわり、茶色い床、格子天井、パネル壁) の写真

Rich and warm, the paneled dining room sets and intimate mood for gatherings.
ポートランドにある広いトラディショナルスタイルのおしゃれなダイニング (青い壁、淡色無垢フローリング、標準型暖炉、石材の暖炉まわり、茶色い床、表し梁、パネル壁) の写真
ポートランドにある広いトラディショナルスタイルのおしゃれなダイニング (青い壁、淡色無垢フローリング、標準型暖炉、石材の暖炉まわり、茶色い床、表し梁、パネル壁) の写真
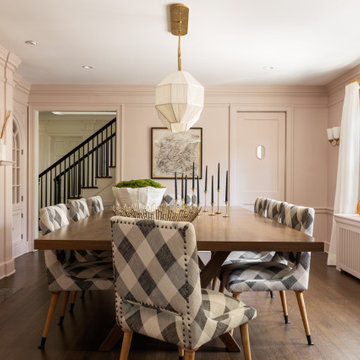
Interior Design: Rosen Kelly Conway Architecture & Design
Architecture: Rosen Kelly Conway Architecture & Design
Contractor: R. Keller Construction, Co.
Custom Cabinetry: Custom Creations
Marble: Atlas Marble
Art & Venetian Plaster: Alternative Interiors
Tile: Virtue Tile Design
Fixtures: WaterWorks
Photographer: Mike Van Tassell

sublime Italianate dining room.
他の地域にある高級な広いシャビーシック調のおしゃれな独立型ダイニング (茶色い壁、無垢フローリング、標準型暖炉、石材の暖炉まわり、茶色い床、三角天井、パネル壁) の写真
他の地域にある高級な広いシャビーシック調のおしゃれな独立型ダイニング (茶色い壁、無垢フローリング、標準型暖炉、石材の暖炉まわり、茶色い床、三角天井、パネル壁) の写真

Dining room
ニューヨークにある高級な広いエクレクティックスタイルのおしゃれなダイニング (青い壁、濃色無垢フローリング、標準型暖炉、石材の暖炉まわり、茶色い床、クロスの天井、パネル壁) の写真
ニューヨークにある高級な広いエクレクティックスタイルのおしゃれなダイニング (青い壁、濃色無垢フローリング、標準型暖炉、石材の暖炉まわり、茶色い床、クロスの天井、パネル壁) の写真

This modern lakeside home in Manitoba exudes our signature luxurious yet laid back aesthetic.
他の地域にある高級な広いトランジショナルスタイルのおしゃれなダイニング (白い壁、ラミネートの床、横長型暖炉、石材の暖炉まわり、茶色い床、パネル壁) の写真
他の地域にある高級な広いトランジショナルスタイルのおしゃれなダイニング (白い壁、ラミネートの床、横長型暖炉、石材の暖炉まわり、茶色い床、パネル壁) の写真

Dry bar in dining room. Custom millwork design with integrated panel front wine refrigerator and antique mirror glass backsplash with rosettes.
ニューヨークにあるラグジュアリーな中くらいなトランジショナルスタイルのおしゃれなダイニングキッチン (白い壁、無垢フローリング、両方向型暖炉、石材の暖炉まわり、茶色い床、折り上げ天井、パネル壁) の写真
ニューヨークにあるラグジュアリーな中くらいなトランジショナルスタイルのおしゃれなダイニングキッチン (白い壁、無垢フローリング、両方向型暖炉、石材の暖炉まわり、茶色い床、折り上げ天井、パネル壁) の写真

ニューオリンズにあるトランジショナルスタイルのおしゃれな独立型ダイニング (マルチカラーの壁、濃色無垢フローリング、標準型暖炉、石材の暖炉まわり、茶色い床、パネル壁) の写真

Dining room
ニューヨークにある高級な広いエクレクティックスタイルのおしゃれなダイニング (青い壁、濃色無垢フローリング、標準型暖炉、石材の暖炉まわり、茶色い床、クロスの天井、パネル壁) の写真
ニューヨークにある高級な広いエクレクティックスタイルのおしゃれなダイニング (青い壁、濃色無垢フローリング、標準型暖炉、石材の暖炉まわり、茶色い床、クロスの天井、パネル壁) の写真

Our design team listened carefully to our clients' wish list. They had a vision of a cozy rustic mountain cabin type master suite retreat. The rustic beams and hardwood floors complement the neutral tones of the walls and trim. Walking into the new primary bathroom gives the same calmness with the colors and materials used in the design.
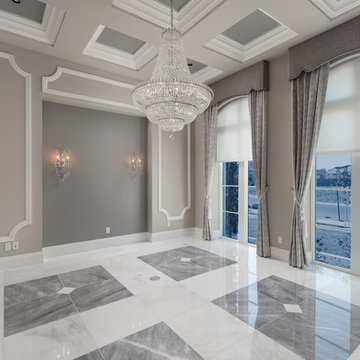
Formal dining room with a coffered ceiling, sparkling chandelier, and marble floor.
フェニックスにあるラグジュアリーな巨大な地中海スタイルのおしゃれなLDK (ベージュの壁、大理石の床、標準型暖炉、石材の暖炉まわり、マルチカラーの床、格子天井、パネル壁) の写真
フェニックスにあるラグジュアリーな巨大な地中海スタイルのおしゃれなLDK (ベージュの壁、大理石の床、標準型暖炉、石材の暖炉まわり、マルチカラーの床、格子天井、パネル壁) の写真
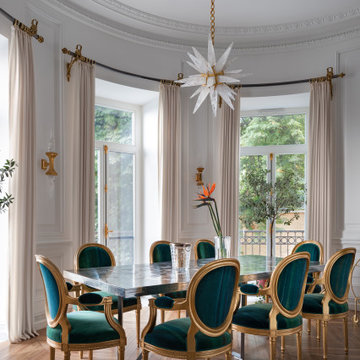
Этот интерьер – переплетение богатого опыта дизайнера, отменного вкуса заказчицы, тонко подобранных антикварных и современных элементов.
Началось все с того, что в студию Юрия Зименко обратилась заказчица, которая точно знала, что хочет получить и была настроена активно участвовать в подборе предметного наполнения. Апартаменты, расположенные в исторической части Киева, требовали незначительной корректировки планировочного решения. И дизайнер легко адаптировал функционал квартиры под сценарий жизни конкретной семьи. Сегодня общая площадь 200 кв. м разделена на гостиную с двумя входами-выходами (на кухню и в коридор), спальню, гардеробную, ванную комнату, детскую с отдельной ванной комнатой и гостевой санузел.
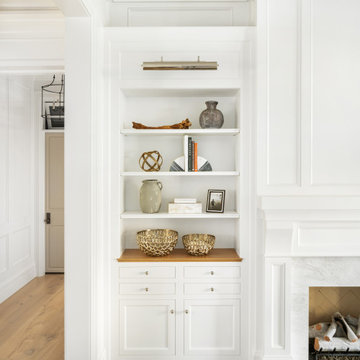
Ambiance matters in your dining room, and by adding integrated lighting to the cabinetry, you can experience cozy lighting that highlights your family's treasures.

A view from the kitchen of this nautical-inspired living and dining space with a large stone fireplace and built-ins.
Photo by Ashley Avila Photography
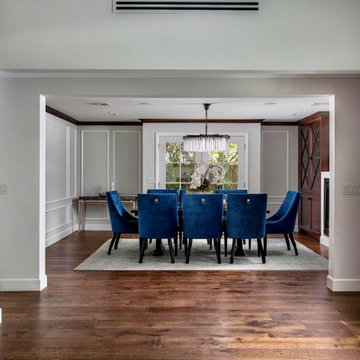
Off the formal living room, a wide opening first leads into a hallway which connects the garage and the kitchen, then, into the formal dining room.. The dining room has elegant paneled walls, floor to ceiling built-in china cabinets and a large fireplace. A wine refrigerator is concealed within one of the cabinets.
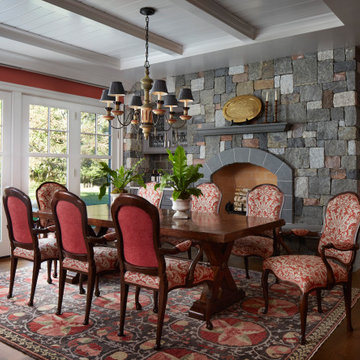
他の地域にあるトラディショナルスタイルのおしゃれなダイニングキッチン (濃色無垢フローリング、両方向型暖炉、石材の暖炉まわり、茶色い床、折り上げ天井、パネル壁、ピンクの壁) の写真
ダイニング (石材の暖炉まわり、パネル壁) の写真
1

