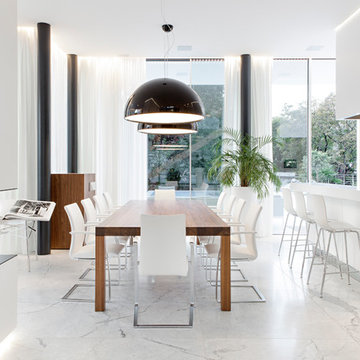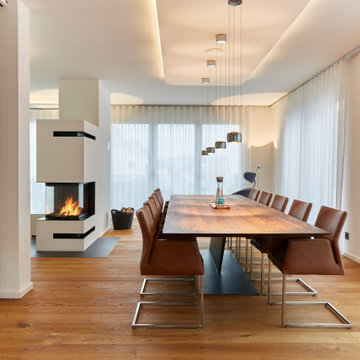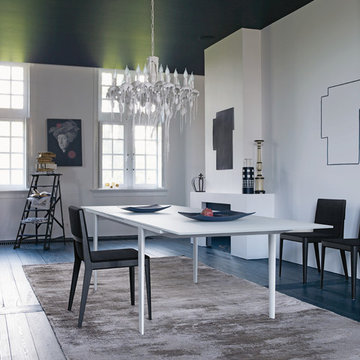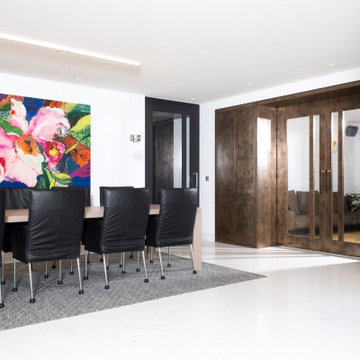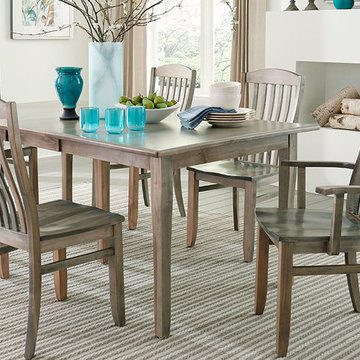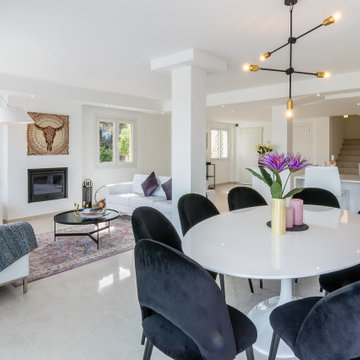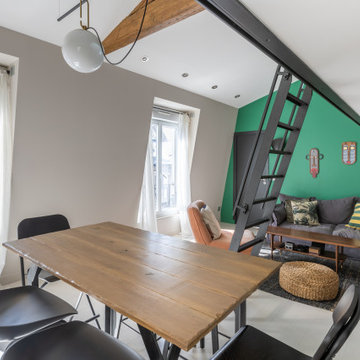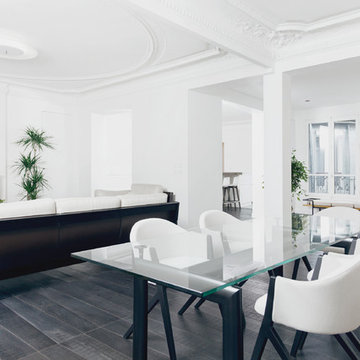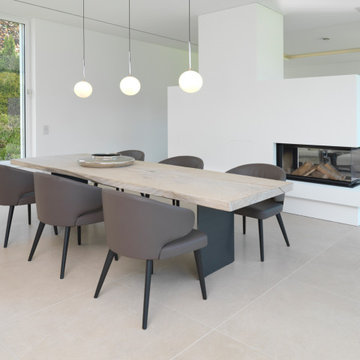ダイニング (漆喰の暖炉まわり、大理石の床、塗装フローリング) の写真
絞り込み:
資材コスト
並び替え:今日の人気順
写真 1〜20 枚目(全 62 枚)
1/4
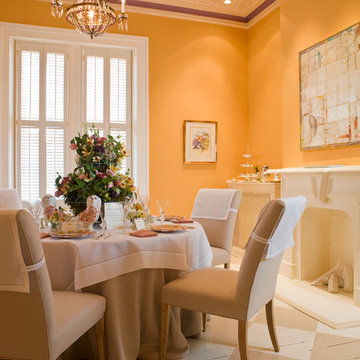
ワシントンD.C.にある中くらいなトラディショナルスタイルのおしゃれなLDK (塗装フローリング、標準型暖炉、漆喰の暖炉まわり、黄色い壁) の写真
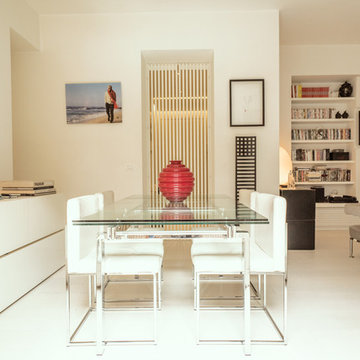
foto Chris Milo
ローマにある中くらいなコンテンポラリースタイルのおしゃれなLDK (白い壁、白い床、横長型暖炉、塗装フローリング、漆喰の暖炉まわり) の写真
ローマにある中くらいなコンテンポラリースタイルのおしゃれなLDK (白い壁、白い床、横長型暖炉、塗装フローリング、漆喰の暖炉まわり) の写真
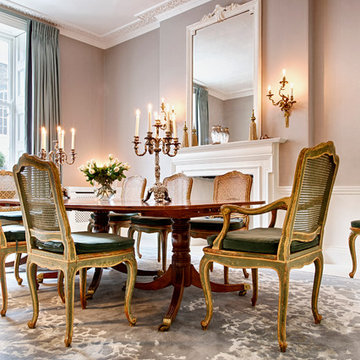
Marco Fazio
ロンドンにある高級な広いトラディショナルスタイルのおしゃれな独立型ダイニング (グレーの壁、標準型暖炉、漆喰の暖炉まわり、塗装フローリング) の写真
ロンドンにある高級な広いトラディショナルスタイルのおしゃれな独立型ダイニング (グレーの壁、標準型暖炉、漆喰の暖炉まわり、塗装フローリング) の写真
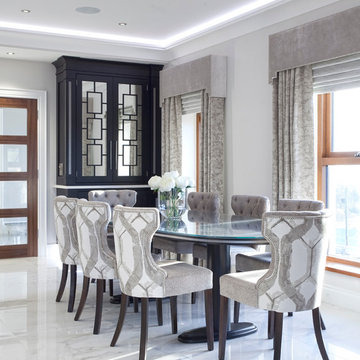
This classically styled in-framed kitchen has drawn upon art deco and contemporary influences to create an evolutionary design that delivers microscopic detail at every turn. The kitchen uses exotic finishes both inside and out with the cabinetry posts being specially designed to feature mirrored collars and the inside of the larder unit being custom lined with a specially commissioned crushed glass.
The kitchen island is completely bespoke, a unique installation that has been designed to maximise the functional potential of the space whilst delivering a powerful visual aesthetic. The island was positioned diagonally across the room which created enough space to deliver a design that was not restricted by the architecture and which surpassed expectations. This also maximised the functional potential of the space and aided movement throughout the room.
The soft geometry and fluid nature of the island design originates from the cylindrical drum unit which is set in the foreground as you enter the room. This dark ebony unit is positioned at the main entry point into the kitchen and can be seen from the front entrance hallway. This dark cylinder unit contrasts deeply against the floor and the surrounding cabinetry and is designed to be a very powerful visual hook drawing the onlooker into the space.
The drama of the island is enhanced further through the complex array of bespoke cabinetry that effortlessly flows back into the room drawing the onlooker deeper into the space.
Each individual island section was uniquely designed to reflect the opulence required for this exclusive residence. The subtle mixture of door profiles and finishes allowed the island to straddle the boundaries between traditional and contemporary design whilst the acute arrangement of angles and curves melt together to create a luxurious mix of materials, layers and finishes. All of which aid the functionality of the kitchen providing the user with multiple preparation zones and an area for casual seating.
In order to enhance the impact further we carefully considered the lighting within the kitchen including the design and installation of a bespoke bulkhead ceiling complete with plaster cornice and colour changing LED lighting.
Photos by Derek Robinson
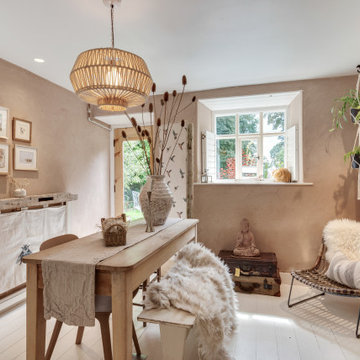
This dining room brings the outdoors in as much as possible in this listed property. The owners are keen travellers and use this space for work as well as entertainment.
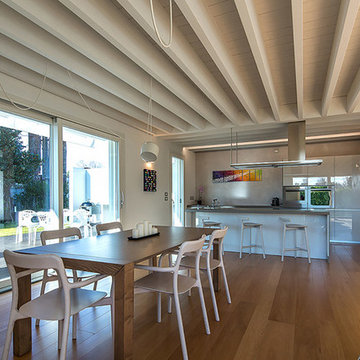
Il pranzo e la cucina si fondono in un continuo.
他の地域にある高級な中くらいなコンテンポラリースタイルのおしゃれなLDK (白い壁、塗装フローリング、吊り下げ式暖炉、漆喰の暖炉まわり、茶色い床) の写真
他の地域にある高級な中くらいなコンテンポラリースタイルのおしゃれなLDK (白い壁、塗装フローリング、吊り下げ式暖炉、漆喰の暖炉まわり、茶色い床) の写真
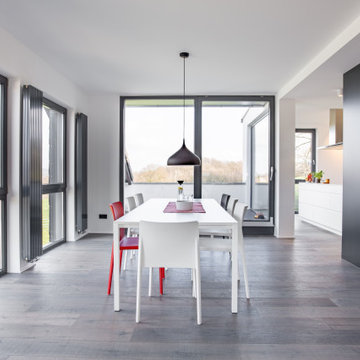
Dezente, farbige Details harmonieren mit der reduzierten Farb- und Materialgestaltung.
ドルトムントにある広いモダンスタイルのおしゃれなLDK (白い壁、塗装フローリング、標準型暖炉、漆喰の暖炉まわり) の写真
ドルトムントにある広いモダンスタイルのおしゃれなLDK (白い壁、塗装フローリング、標準型暖炉、漆喰の暖炉まわり) の写真
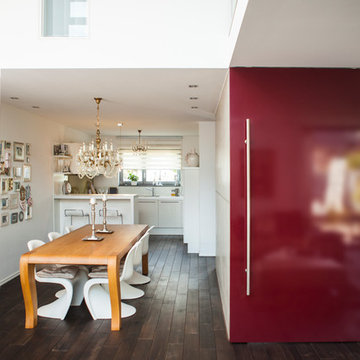
Foto: Katja Velmans
デュッセルドルフにある巨大なモダンスタイルのおしゃれなLDK (白い壁、茶色い床、塗装フローリング、コーナー設置型暖炉、漆喰の暖炉まわり) の写真
デュッセルドルフにある巨大なモダンスタイルのおしゃれなLDK (白い壁、茶色い床、塗装フローリング、コーナー設置型暖炉、漆喰の暖炉まわり) の写真
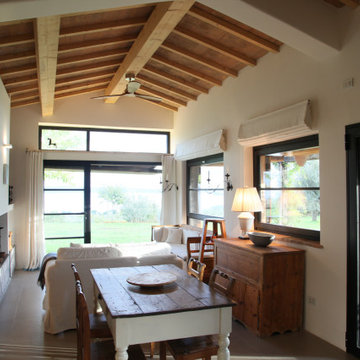
他の地域にある小さなカントリー風のおしゃれなLDK (ベージュの壁、塗装フローリング、標準型暖炉、漆喰の暖炉まわり、茶色い床、表し梁、パネル壁) の写真
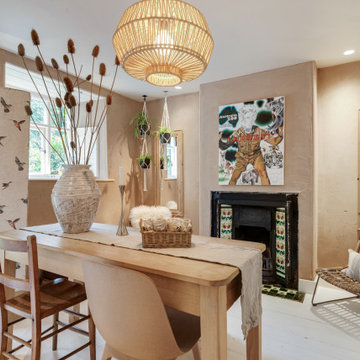
This dining room brings the outdoors in as much as possible in this listed property. The owners are keen travellers and use this space for work as well as entertainment.
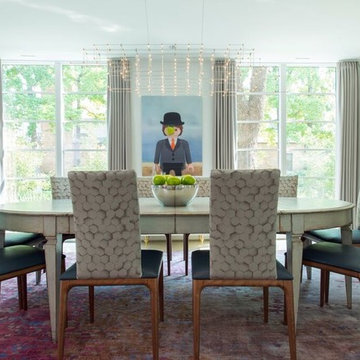
eclectic modern dining room in this Highland Park, TX home
ダラスにあるエクレクティックスタイルのおしゃれなダイニングキッチン (白い壁、大理石の床、両方向型暖炉、漆喰の暖炉まわり、白い床) の写真
ダラスにあるエクレクティックスタイルのおしゃれなダイニングキッチン (白い壁、大理石の床、両方向型暖炉、漆喰の暖炉まわり、白い床) の写真
ダイニング (漆喰の暖炉まわり、大理石の床、塗装フローリング) の写真
1
