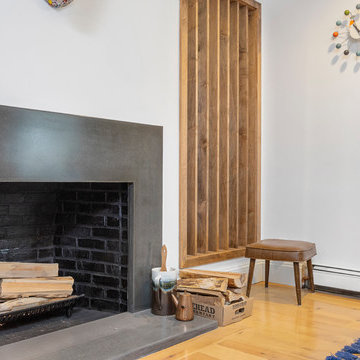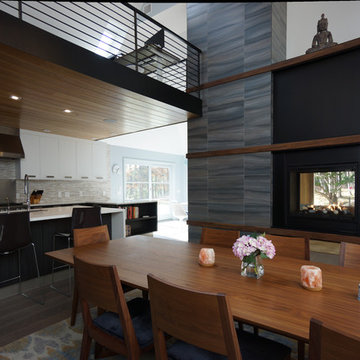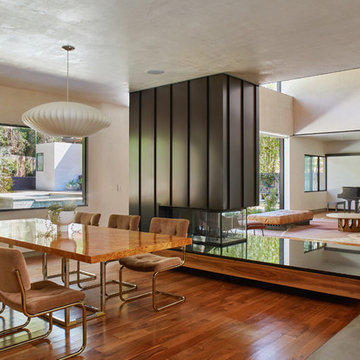ダイニング (金属の暖炉まわり、マルチカラーの壁、白い壁) の写真
絞り込み:
資材コスト
並び替え:今日の人気順
写真 161〜180 枚目(全 947 枚)
1/4
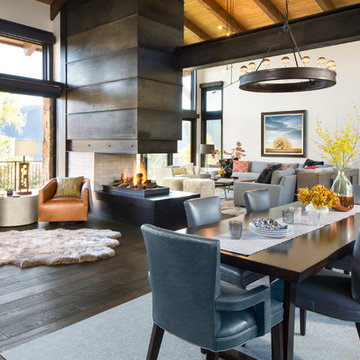
Kimberly Gavin
デンバーにある高級な広いコンテンポラリースタイルのおしゃれなLDK (白い壁、濃色無垢フローリング、両方向型暖炉、金属の暖炉まわり) の写真
デンバーにある高級な広いコンテンポラリースタイルのおしゃれなLDK (白い壁、濃色無垢フローリング、両方向型暖炉、金属の暖炉まわり) の写真
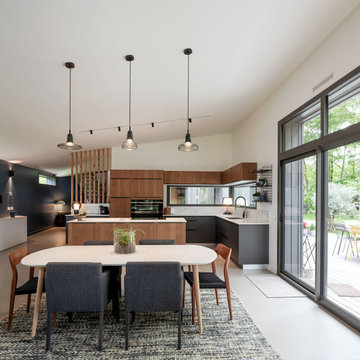
Maison contemporaine avec bardage bois ouverte sur la nature
パリにあるラグジュアリーな巨大なコンテンポラリースタイルのおしゃれなLDK (白い壁、コンクリートの床、薪ストーブ、金属の暖炉まわり、グレーの床、白い天井) の写真
パリにあるラグジュアリーな巨大なコンテンポラリースタイルのおしゃれなLDK (白い壁、コンクリートの床、薪ストーブ、金属の暖炉まわり、グレーの床、白い天井) の写真
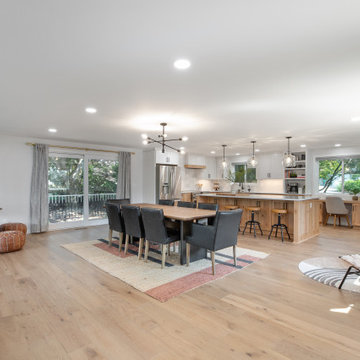
Since walls were removed, the dining room is located between the open kitchen and living room for casual living. A retro, circular gas fireplace adds personality to the space.
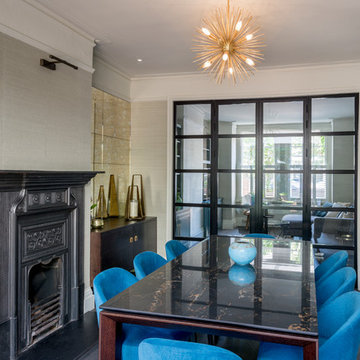
Stunning dining room, separated from living area with crittal doors from Skyglaze.
Antique glass tiles by Beaumont Glass.
Photo by Will Eckersley
ロンドンにある中くらいなエクレクティックスタイルのおしゃれなダイニング (白い壁、濃色無垢フローリング、標準型暖炉、金属の暖炉まわり、黒い床) の写真
ロンドンにある中くらいなエクレクティックスタイルのおしゃれなダイニング (白い壁、濃色無垢フローリング、標準型暖炉、金属の暖炉まわり、黒い床) の写真
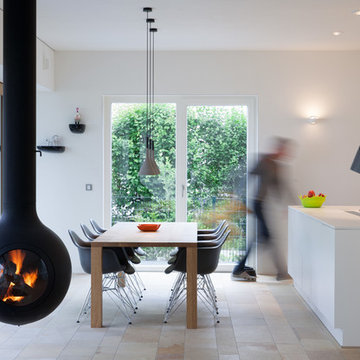
H.Stolz
ミュンヘンにあるお手頃価格の中くらいなコンテンポラリースタイルのおしゃれなダイニング (白い壁、トラバーチンの床、吊り下げ式暖炉、金属の暖炉まわり) の写真
ミュンヘンにあるお手頃価格の中くらいなコンテンポラリースタイルのおしゃれなダイニング (白い壁、トラバーチンの床、吊り下げ式暖炉、金属の暖炉まわり) の写真
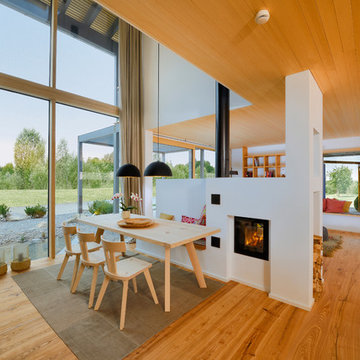
Projekt von Bau-Fritz
Der Essbereich wurde ähnlich wie in einer Berghütte gestaltet und lädt zu langen Abenden am angrenzenden Kamin ein.
他の地域にある広い北欧スタイルのおしゃれなLDK (白い壁、両方向型暖炉、無垢フローリング、金属の暖炉まわり) の写真
他の地域にある広い北欧スタイルのおしゃれなLDK (白い壁、両方向型暖炉、無垢フローリング、金属の暖炉まわり) の写真
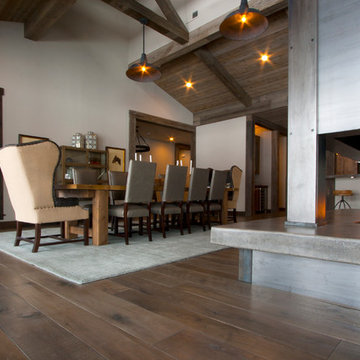
Concrete and hardwood have a lively conversation in this mountain modern setting.
Image by Colette Duran.
ソルトレイクシティにある高級な巨大なコンテンポラリースタイルのおしゃれなLDK (白い壁、淡色無垢フローリング、両方向型暖炉、金属の暖炉まわり) の写真
ソルトレイクシティにある高級な巨大なコンテンポラリースタイルのおしゃれなLDK (白い壁、淡色無垢フローリング、両方向型暖炉、金属の暖炉まわり) の写真
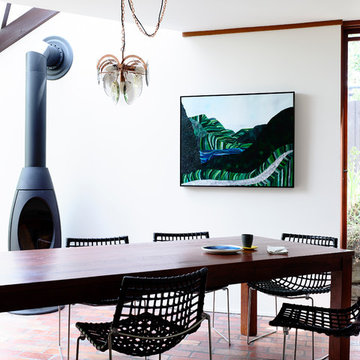
Derek Swalwell
メルボルンにあるお手頃価格の中くらいなエクレクティックスタイルのおしゃれな独立型ダイニング (レンガの床、薪ストーブ、白い壁、金属の暖炉まわり) の写真
メルボルンにあるお手頃価格の中くらいなエクレクティックスタイルのおしゃれな独立型ダイニング (レンガの床、薪ストーブ、白い壁、金属の暖炉まわり) の写真
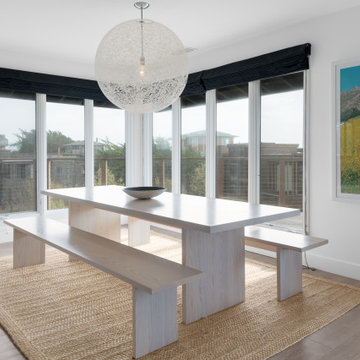
The owners of this beachfront retreat wanted a whole-home remodel. They were looking to revitalize their three-story vacation home with an exterior inspired by Japanese woodcraft and an interior the evokes Scandinavian simplicity. Now, the open kitchen and living room offer an energetic space for the family to congregate while enjoying a 360 degree coastal views.
Built-in bunkbeds for six ensure there’s enough sleeping space for visitors, while the outdoor shower makes it easy for beachgoers to rinse off before hitting the deckside hot tub. It was a joy to help make this vision a reality!
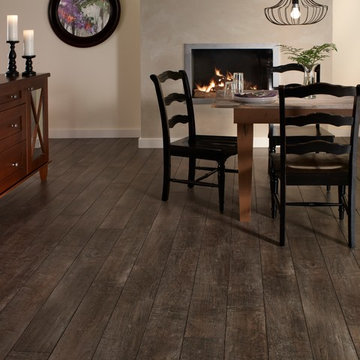
Mannington http://www.mannington.com/
ソルトレイクシティにあるお手頃価格の中くらいなトランジショナルスタイルのおしゃれなダイニングキッチン (白い壁、濃色無垢フローリング、標準型暖炉、金属の暖炉まわり) の写真
ソルトレイクシティにあるお手頃価格の中くらいなトランジショナルスタイルのおしゃれなダイニングキッチン (白い壁、濃色無垢フローリング、標準型暖炉、金属の暖炉まわり) の写真
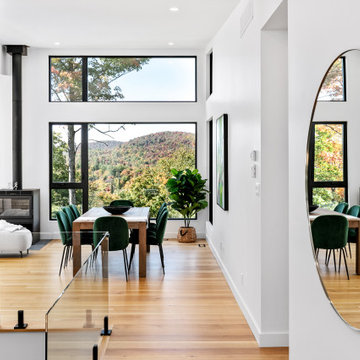
We had a great time staging this brand new two story home in the Laurentians, north of Montreal. The view and the colors of the changing leaves was the inspiration for our color palette in the living and dining room.
We actually sold all the furniture and accessories we brought into the home. Since there seems to be a shortage of furniture available, this idea of buying it from us has become a new trend.
If you are looking at selling your home or you would like us to furnish your new Air BNB, give us a call at 514-222-5553.
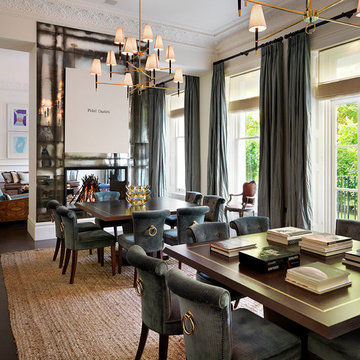
Dining room overlooking a leafy square in Kensington - high ceilings and dark wood floors.
Tyler Mandic Ltd
ロンドンにあるラグジュアリーな巨大なトラディショナルスタイルのおしゃれなLDK (白い壁、濃色無垢フローリング、両方向型暖炉、金属の暖炉まわり) の写真
ロンドンにあるラグジュアリーな巨大なトラディショナルスタイルのおしゃれなLDK (白い壁、濃色無垢フローリング、両方向型暖炉、金属の暖炉まわり) の写真
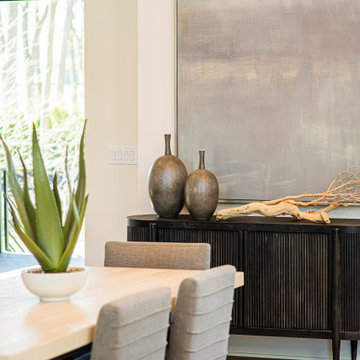
The new construction luxury home was designed by our Carmel design-build studio with the concept of 'hygge' in mind – crafting a soothing environment that exudes warmth, contentment, and coziness without being overly ornate or cluttered. Inspired by Scandinavian style, the design incorporates clean lines and minimal decoration, set against soaring ceilings and walls of windows. These features are all enhanced by warm finishes, tactile textures, statement light fixtures, and carefully selected art pieces.
In the living room, a bold statement wall was incorporated, making use of the 4-sided, 2-story fireplace chase, which was enveloped in large format marble tile. Each bedroom was crafted to reflect a unique character, featuring elegant wallpapers, decor, and luxurious furnishings. The primary bathroom was characterized by dark enveloping walls and floors, accentuated by teak, and included a walk-through dual shower, overhead rain showers, and a natural stone soaking tub.
An open-concept kitchen was fitted, boasting state-of-the-art features and statement-making lighting. Adding an extra touch of sophistication, a beautiful basement space was conceived, housing an exquisite home bar and a comfortable lounge area.
---Project completed by Wendy Langston's Everything Home interior design firm, which serves Carmel, Zionsville, Fishers, Westfield, Noblesville, and Indianapolis.
For more about Everything Home, see here: https://everythinghomedesigns.com/
To learn more about this project, see here:
https://everythinghomedesigns.com/portfolio/modern-scandinavian-luxury-home-westfield/
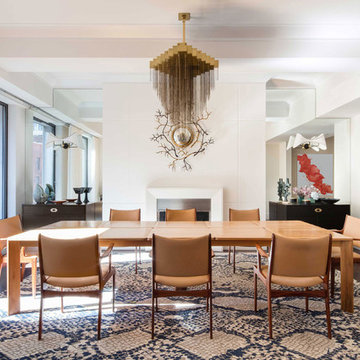
Situated along Manhattan’s prestigious “Gold Coast,” the building at 17 East 12th Street was developed by Rigby Asset Management, a New York-based real estate investment and development firm that specializes in rehabilitating underutilized commercial properties into high-end residential buildings. For the building’s model apartment, Rigby enlisted Nicole Fuller Interiors to create a bold and luxurious environment that complemented the grand vision of project architect, Bromley Caldari. Fuller specified products from her not-so-little black book of design resources to stage the space with museum-quality artworks, precious antiques, statement light fixtures, and contemporary furnishings, rugs, and window treatments.
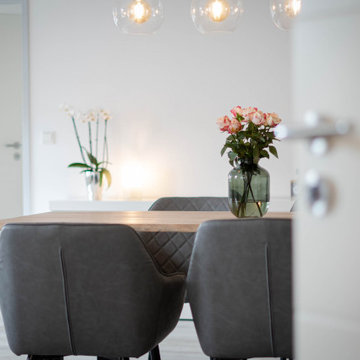
Blick in die Stadtwohnung. Die Stadtwohnung sollte urbanes Leben mit Klarheit und Struktur vereinen, um akademische und berufliche Ziele mit maximaler Zeit für Lebensgenuss verbinden zu können. Die Kunden sind überzeugt und fühlen sich rundum wohl. Entstanden ist ein Ankerplatz, ein Platz zur Entspannung und zum geselligen Miteinander. Freunde sind begeistert über die Großzügigkeit, Exklusivität und trotzdem Gemütlichkeit, die die Wohnung mitbringt. Das Ölgemälde in grün-Nuancen folgt noch und findet den Platz hinter dem Tisch, oberhalb des Sideboards.
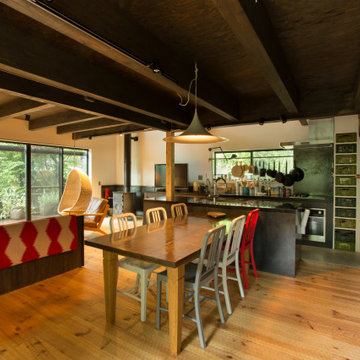
薪ストーブを設置したリビングダイニング。フローリングは手斧掛け、壁面一部に黒革鉄板貼り、天井は柿渋とどことなく和を連想させる黒いモダンな空間。
他の地域にあるお手頃価格の広いモダンスタイルのおしゃれなダイニング (白い壁、無垢フローリング、薪ストーブ、金属の暖炉まわり、表し梁、塗装板張りの壁) の写真
他の地域にあるお手頃価格の広いモダンスタイルのおしゃれなダイニング (白い壁、無垢フローリング、薪ストーブ、金属の暖炉まわり、表し梁、塗装板張りの壁) の写真
ダイニング (金属の暖炉まわり、マルチカラーの壁、白い壁) の写真
9

