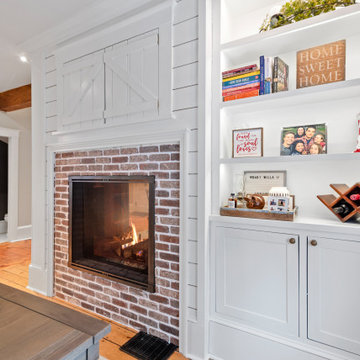ダイニング (レンガの暖炉まわり、無垢フローリング、ベージュの壁) の写真
絞り込み:
資材コスト
並び替え:今日の人気順
写真 161〜180 枚目(全 205 枚)
1/4
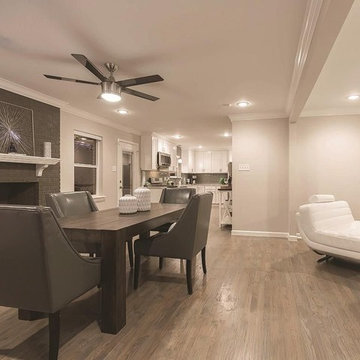
ダラスにある中くらいなトランジショナルスタイルのおしゃれなダイニングキッチン (ベージュの壁、無垢フローリング、標準型暖炉、レンガの暖炉まわり、茶色い床) の写真
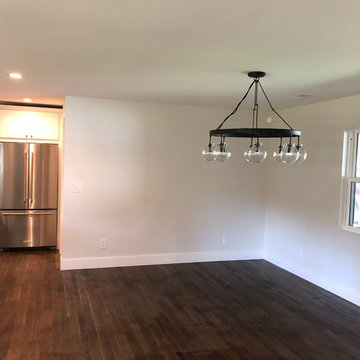
デンバーにある広いおしゃれなLDK (ベージュの壁、無垢フローリング、標準型暖炉、レンガの暖炉まわり、茶色い床) の写真
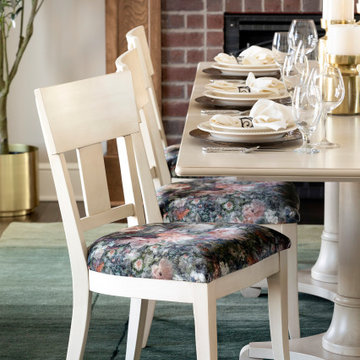
This new construction client had a vision of creating an updated Victorian inspired home. From the exterior through the interior, a formal story is told through luxurious fabrics, rich color tones and detail galore.
The formal dining area off of the entry features custom velvet drapery panels, velvet dining chair seats, a hand-glazed cream painted table/chairs, a brick fireplace and a mantel suited for custom artwork. The cream table brings in a playful twist to the space.
Construction and finishes selections by Cuddigan Custom Builders.
Photography by Spacecrafting

The Malibu Oak from the Alta Vista Collection is such a rich medium toned hardwood floor with longer and wider planks.
PC: Abby Joeilers
ロサンゼルスにある高級な広いモダンスタイルのおしゃれな独立型ダイニング (ベージュの壁、無垢フローリング、暖炉なし、レンガの暖炉まわり、マルチカラーの床、三角天井、パネル壁) の写真
ロサンゼルスにある高級な広いモダンスタイルのおしゃれな独立型ダイニング (ベージュの壁、無垢フローリング、暖炉なし、レンガの暖炉まわり、マルチカラーの床、三角天井、パネル壁) の写真
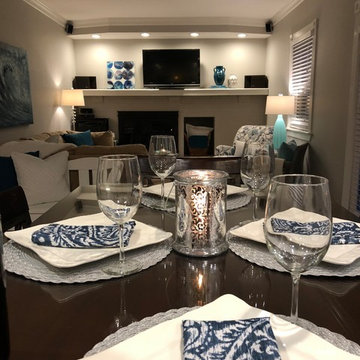
This photo shows a view from the kitchen dining area to the living area - carrying the shades of blue throughout the house and the decorating theme.
フィラデルフィアにある低価格の小さなトラディショナルスタイルのおしゃれなダイニングキッチン (ベージュの壁、無垢フローリング、標準型暖炉、レンガの暖炉まわり、茶色い床) の写真
フィラデルフィアにある低価格の小さなトラディショナルスタイルのおしゃれなダイニングキッチン (ベージュの壁、無垢フローリング、標準型暖炉、レンガの暖炉まわり、茶色い床) の写真
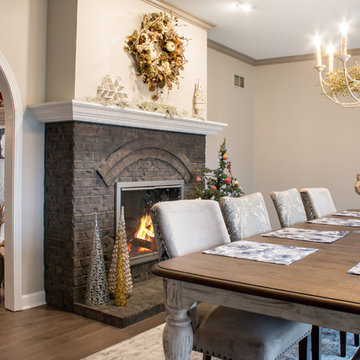
JZID took an outdated 1990's house in Pleasant Prairie's River Oaks subdivision and transformed it into an elegant home with roots in Traditional and French Country design but with all of the modern luxuries.
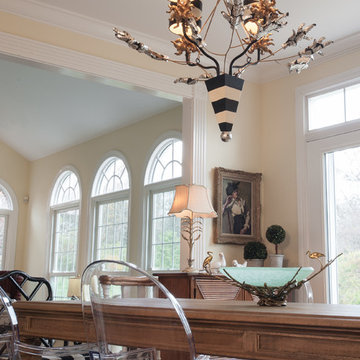
Anne Matheis
セントルイスにあるエクレクティックスタイルのおしゃれなダイニングキッチン (ベージュの壁、無垢フローリング、標準型暖炉、レンガの暖炉まわり) の写真
セントルイスにあるエクレクティックスタイルのおしゃれなダイニングキッチン (ベージュの壁、無垢フローリング、標準型暖炉、レンガの暖炉まわり) の写真
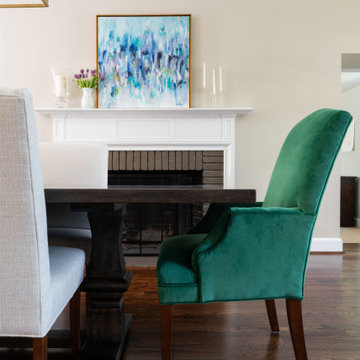
This dining room is off of the foyer, and off center because the space is a pass through to the family room addition.
フィラデルフィアにある高級な広いトラディショナルスタイルのおしゃれな独立型ダイニング (ベージュの壁、無垢フローリング、標準型暖炉、レンガの暖炉まわり、茶色い床) の写真
フィラデルフィアにある高級な広いトラディショナルスタイルのおしゃれな独立型ダイニング (ベージュの壁、無垢フローリング、標準型暖炉、レンガの暖炉まわり、茶色い床) の写真
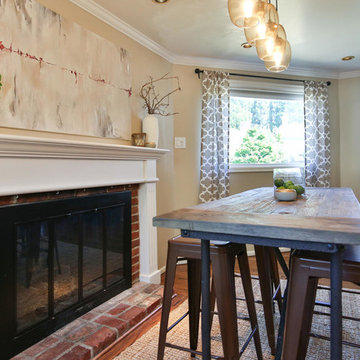
Converted this small room off the kitchen into a hip entertaining space. The counter height console table from Restoration Hardware works well for displaying appetizers and having casual meals. Room also functions well for kids - providing a great space near the kitchen for doing homework. Custom artwork was painted to pull in the colors of the brick fireplace surround and beige/gray tones of the draperies and floors. A vintage pendant light, greenery, and candles complete the space.
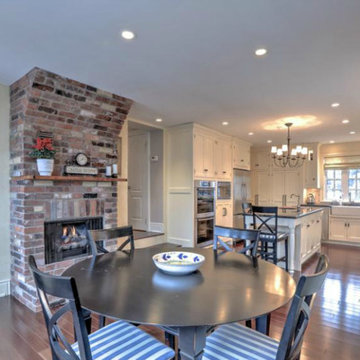
トロントにある高級な中くらいなカントリー風のおしゃれなダイニングキッチン (ベージュの壁、無垢フローリング、標準型暖炉、レンガの暖炉まわり、茶色い床) の写真
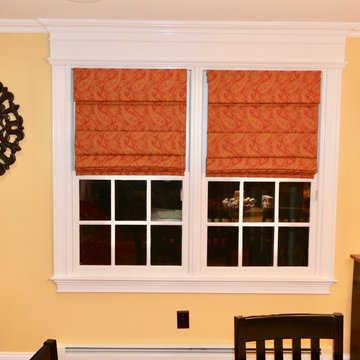
Double Window was covered with two Hunter Douglas Designer Roman Shades, batten back style with UltraGlide lift system. The Roman Shades fabric is a mix of red, orange and yellow paisley pattern to tie into our clients space. The shade gave a great pop of color as well as a soft look to the room to cover the windows and protect their floors and furniture from UV damage.
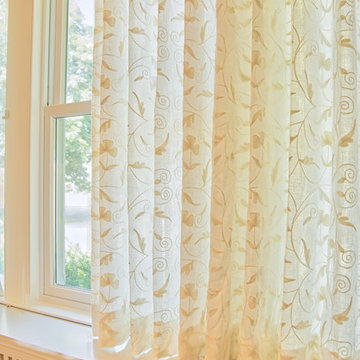
My client recently purchased and renovated a beautiful vintage home in Connecticut. The living room and Dining room front the street and have honeycomb shades on them for privacy. My client wanted a window treatment that she could close at night that would not give the closed effect of the honeycomb shades. She chose a beautiful embroidered Robert Allen sheer fabric. We fabricated traversing draperies lined with a simple batiste sheer.
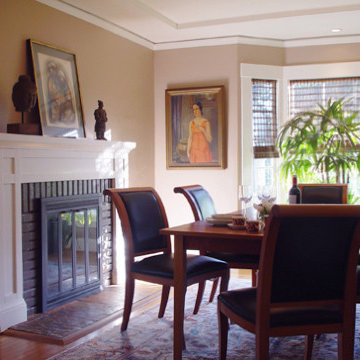
サンフランシスコにある高級な中くらいなエクレクティックスタイルのおしゃれな独立型ダイニング (ベージュの壁、無垢フローリング、標準型暖炉、レンガの暖炉まわり) の写真
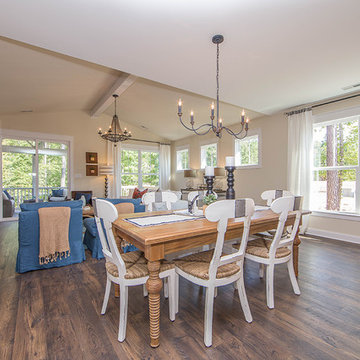
An open concept dining area perfect for entertaining and transitions into the kitchen and great room. To create your design for an Emory floor plan,, please go visit https://www.gomsh.com/plans/two-story-home/emory/ifp
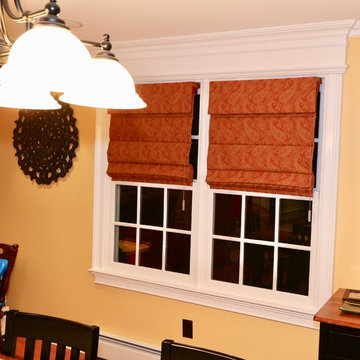
Double Window was covered with two Hunter Douglas Designer Roman Shades, batten back style with UltraGlide lift system. The Roman Shades fabric is a mix of red, orange and yellow paisley pattern to tie into our clients space. The shade gave a great pop of color as well as a soft look to the room to cover the windows and protect their floors and furniture from UV damage.
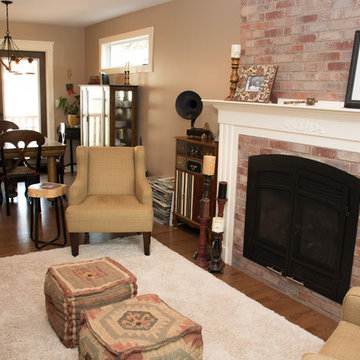
エドモントンにある高級な中くらいなエクレクティックスタイルのおしゃれなLDK (ベージュの壁、無垢フローリング、標準型暖炉、レンガの暖炉まわり) の写真
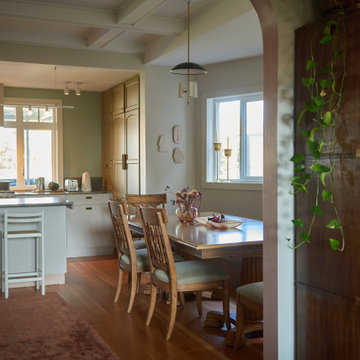
Open concept kitchen and dining room. Dining room has a bench seat area against a bay window area as well as an exposed brick fireplace. Kitchen features granite countertops and backsplash as well as a kitchen island with the same granite. Green cabinets fill in the kitchen area with a concealed panel fridge. Pendant, pot and chandelier lighting are used throughout the space to cover all lighting conditions and highlight the beautiful coffered ceiling.
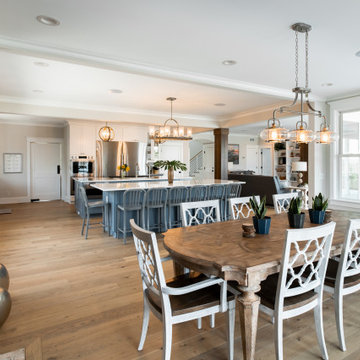
チャールストンにあるトランジショナルスタイルのおしゃれなダイニングキッチン (ベージュの壁、無垢フローリング、標準型暖炉、レンガの暖炉まわり) の写真
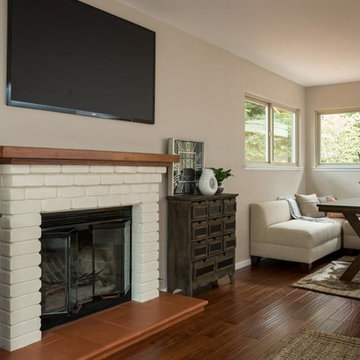
他の地域にある中くらいなトランジショナルスタイルのおしゃれなダイニングキッチン (ベージュの壁、無垢フローリング、標準型暖炉、レンガの暖炉まわり) の写真
ダイニング (レンガの暖炉まわり、無垢フローリング、ベージュの壁) の写真
9
