ダイニング (レンガの暖炉まわり、セラミックタイルの床、ライムストーンの床、トラバーチンの床) の写真
絞り込み:
資材コスト
並び替え:今日の人気順
写真 1〜20 枚目(全 121 枚)
1/5

Acucraft custom gas linear fireplace with glass reveal and blue glass media.
ボストンにある高級な巨大なモダンスタイルのおしゃれなダイニングキッチン (白い壁、トラバーチンの床、両方向型暖炉、レンガの暖炉まわり、グレーの床) の写真
ボストンにある高級な巨大なモダンスタイルのおしゃれなダイニングキッチン (白い壁、トラバーチンの床、両方向型暖炉、レンガの暖炉まわり、グレーの床) の写真

シアトルにある広いミッドセンチュリースタイルのおしゃれなLDK (ベージュの壁、セラミックタイルの床、コーナー設置型暖炉、レンガの暖炉まわり、ベージュの床) の写真
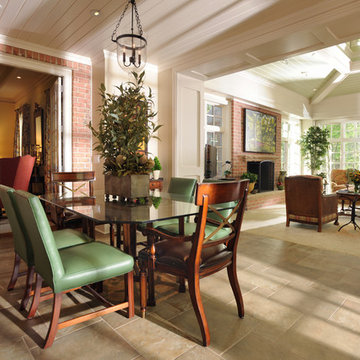
Reed Brown Photography
ナッシュビルにある広いトラディショナルスタイルのおしゃれなダイニング (レンガの暖炉まわり、トラバーチンの床、標準型暖炉) の写真
ナッシュビルにある広いトラディショナルスタイルのおしゃれなダイニング (レンガの暖炉まわり、トラバーチンの床、標準型暖炉) の写真

Open Living/Dining Room Floorplan | Custom Built in Cabinet Seating | Wood Tile Floor | Warm Gray Walls | Craftman Style Light Fixtures | Brick Two-Sided Fireplace
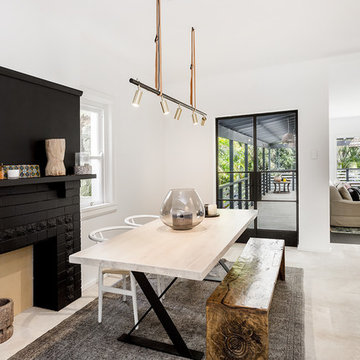
Webntime Photography
Let Me List Your Air BNB
シドニーにある高級な中くらいな北欧スタイルのおしゃれなダイニング (白い壁、ライムストーンの床、レンガの暖炉まわり) の写真
シドニーにある高級な中くらいな北欧スタイルのおしゃれなダイニング (白い壁、ライムストーンの床、レンガの暖炉まわり) の写真
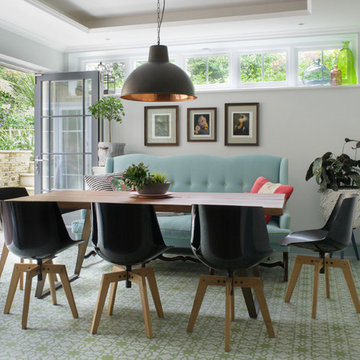
This shabby chic dining room with hand made Spanish cement tiles done by our design , has access to the outdoor lounge, on a nice warm days bi-fold doors kept completely open to enjoy outdoor fireplace. This old french sofa was reupholstered and given new life
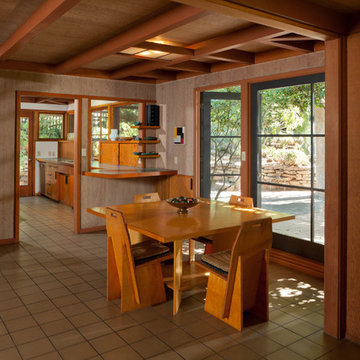
This view is from the "link" into 1949 dining room and kitchen. Addition was slab on grade to match existing floor height, and we added quarry tile throughout. Original interior walls were plywood stained grey. Furniture throughout is just perfect for this period and style. Scott Mayoral photo
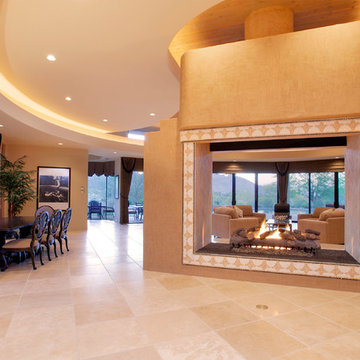
Home staging services of this space involved refinishing and reupholstering the dining room set, highlighting the grand fireplace with a warm venetian plaster and incorporating colors and art which would tie in with the clients existing drapery.
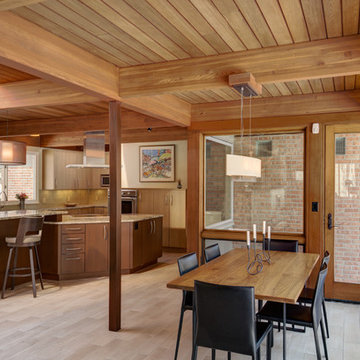
Steve Kuzma
デトロイトにある中くらいなミッドセンチュリースタイルのおしゃれなLDK (セラミックタイルの床、両方向型暖炉、レンガの暖炉まわり) の写真
デトロイトにある中くらいなミッドセンチュリースタイルのおしゃれなLDK (セラミックタイルの床、両方向型暖炉、レンガの暖炉まわり) の写真

Having worked ten years in hospitality, I understand the challenges of restaurant operation and how smart interior design can make a huge difference in overcoming them.
This once country cottage café needed a facelift to bring it into the modern day but we honoured its already beautiful features by stripping back the lack lustre walls to expose the original brick work and constructing dark paneling to contrast.
The rustic bar was made out of 100 year old floorboards and the shelves and lighting fixtures were created using hand-soldered scaffold pipe for an industrial edge. The old front of house bar was repurposed to make bespoke banquet seating with storage, turning the high traffic hallway area from an avoid zone for couples to an enviable space for groups.
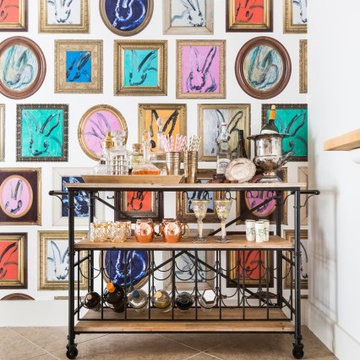
For this 1961 Mid-Century home we did a complete remodel while maintaining many existing features and our client’s bold furniture. We took our cues for style from our stylish clients; incorporating unique touches to create a home that feels very them. The result is a space that feels casual and modern but with wonderful character and texture as a backdrop.
The restrained yet bold color palette consists of dark neutrals, jewel tones, woven textures, handmade tiles, and antique rugs.
This renovation centered on creating a family gathering space. What better way to highlight the purpose of the space than to draw one’s vision to straight to family photos framed gallery style.
DaubmanPhotography@Cox.net
DaubmanPhotography@Cox.net
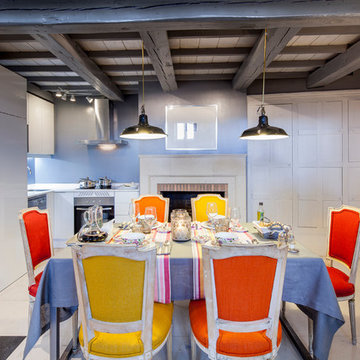
Fotógrafo: Pedro de Agustín
マドリードにある高級な広いトランジショナルスタイルのおしゃれなLDK (白い壁、トラバーチンの床、標準型暖炉、レンガの暖炉まわり) の写真
マドリードにある高級な広いトランジショナルスタイルのおしゃれなLDK (白い壁、トラバーチンの床、標準型暖炉、レンガの暖炉まわり) の写真
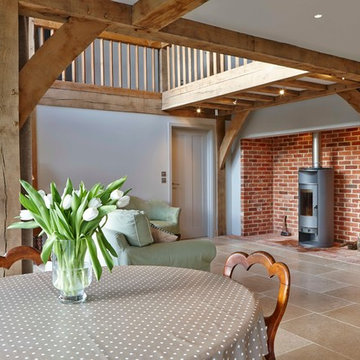
www.adamcoupe.com
バークシャーにある広いコンテンポラリースタイルのおしゃれなLDK (白い壁、ライムストーンの床、薪ストーブ、レンガの暖炉まわり) の写真
バークシャーにある広いコンテンポラリースタイルのおしゃれなLDK (白い壁、ライムストーンの床、薪ストーブ、レンガの暖炉まわり) の写真

Having worked ten years in hospitality, I understand the challenges of restaurant operation and how smart interior design can make a huge difference in overcoming them.
This once country cottage café needed a facelift to bring it into the modern day but we honoured its already beautiful features by stripping back the lack lustre walls to expose the original brick work and constructing dark paneling to contrast.
The rustic bar was made out of 100 year old floorboards and the shelves and lighting fixtures were created using hand-soldered scaffold pipe for an industrial edge. The old front of house bar was repurposed to make bespoke banquet seating with storage, turning the high traffic hallway area from an avoid zone for couples to an enviable space for groups.
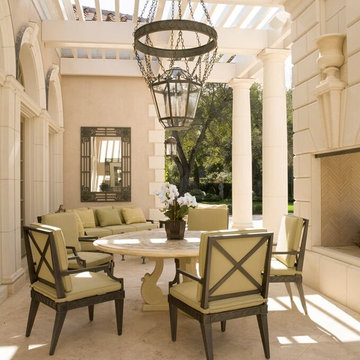
Dining portico and trellis.
Photographer: Mark Darley, Matthew Millman
高級な広いトラディショナルスタイルのおしゃれなダイニング (白い壁、セラミックタイルの床、標準型暖炉、レンガの暖炉まわり、ベージュの床) の写真
高級な広いトラディショナルスタイルのおしゃれなダイニング (白い壁、セラミックタイルの床、標準型暖炉、レンガの暖炉まわり、ベージュの床) の写真
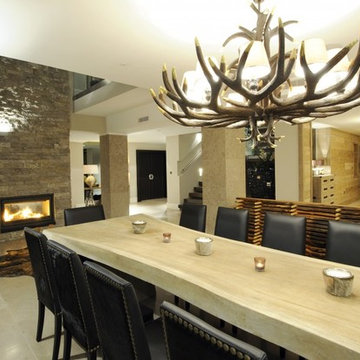
www.designbyuber.com
チェシャーにある巨大なラスティックスタイルのおしゃれなLDK (ベージュの壁、ライムストーンの床、両方向型暖炉、レンガの暖炉まわり) の写真
チェシャーにある巨大なラスティックスタイルのおしゃれなLDK (ベージュの壁、ライムストーンの床、両方向型暖炉、レンガの暖炉まわり) の写真
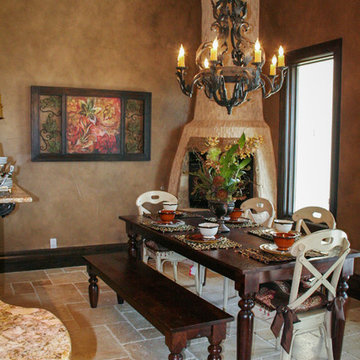
- Design by Jeff Overman at Overman Custom Design
www.austinhomedesigner.com
@overmancustomdesign
- Photography by Anna Lisa Photography
www.AnnaLisa.Photography
@anna.lisa.photography
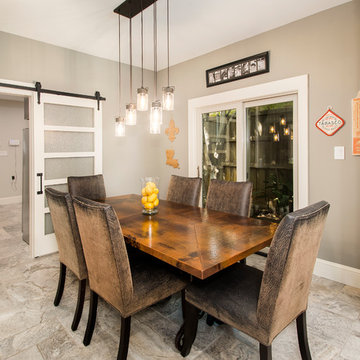
This couple moved to Plano to be closer to their kids and grandchildren. When they purchased the home, they knew that the kitchen would have to be improved as they love to cook and gather as a family. The storage and prep space was not working for them and the old stove had to go! They loved the gas range that they had in their previous home and wanted to have that range again. We began this remodel by removing a wall in the butlers pantry to create a more open space. We tore out the old cabinets and soffit and replaced them with cherry Kraftmaid cabinets all the way to the ceiling. The cabinets were designed to house tons of deep drawers for ease of access and storage. We combined the once separated laundry and utility office space into one large laundry area with storage galore. Their new kitchen and laundry space is now super functional and blends with the adjacent family room.
Photography by Versatile Imaging (Lauren Brown)
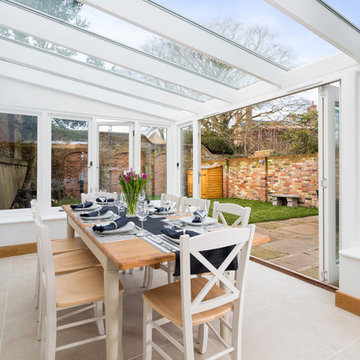
Open plan garden room used as a dining room - extension to the cottage. Bespoke timber bi-folding doors lead out on to the patio.
Photograph: Chris Kemp
ダイニング (レンガの暖炉まわり、セラミックタイルの床、ライムストーンの床、トラバーチンの床) の写真
1