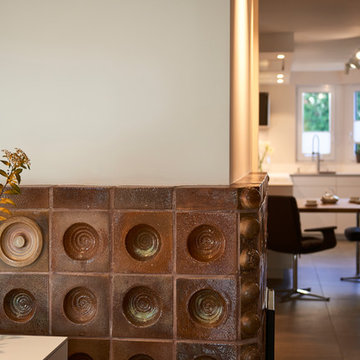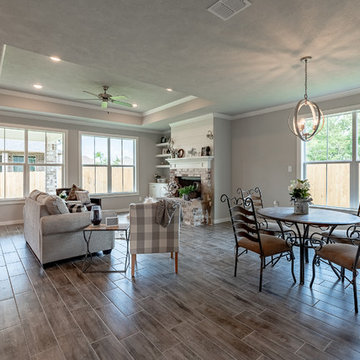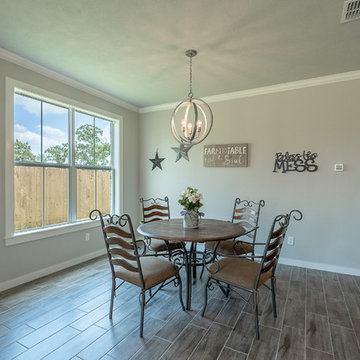ダイニング (レンガの暖炉まわり、セラミックタイルの床、コンクリートの床、ライムストーンの床、グレーの壁) の写真
絞り込み:
資材コスト
並び替え:今日の人気順
写真 1〜20 枚目(全 26 枚)
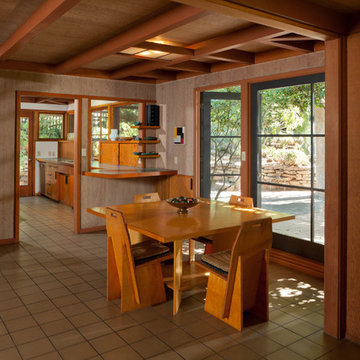
This view is from the "link" into 1949 dining room and kitchen. Addition was slab on grade to match existing floor height, and we added quarry tile throughout. Original interior walls were plywood stained grey. Furniture throughout is just perfect for this period and style. Scott Mayoral photo
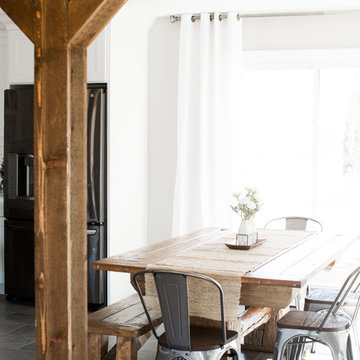
Laura Rae Photography
ミネアポリスにあるお手頃価格の中くらいなカントリー風のおしゃれなダイニングキッチン (セラミックタイルの床、グレーの床、グレーの壁、両方向型暖炉、レンガの暖炉まわり) の写真
ミネアポリスにあるお手頃価格の中くらいなカントリー風のおしゃれなダイニングキッチン (セラミックタイルの床、グレーの床、グレーの壁、両方向型暖炉、レンガの暖炉まわり) の写真
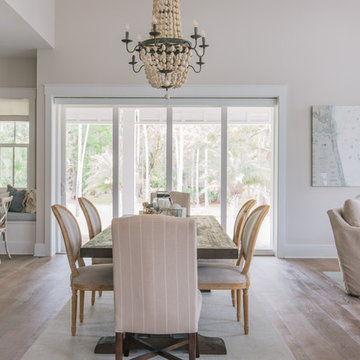
Cristina Danielle Photography
ジャクソンビルにあるラグジュアリーな広いビーチスタイルのおしゃれなLDK (グレーの壁、セラミックタイルの床、標準型暖炉、レンガの暖炉まわり、茶色い床) の写真
ジャクソンビルにあるラグジュアリーな広いビーチスタイルのおしゃれなLDK (グレーの壁、セラミックタイルの床、標準型暖炉、レンガの暖炉まわり、茶色い床) の写真
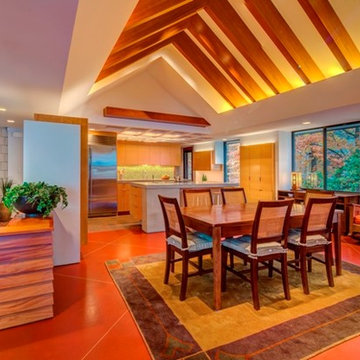
Cathedral ceilings and seamless cabinetry complement this kitchen’s river view
The low ceilings in this ’70s contemporary were a nagging issue for the 6-foot-8 homeowner. Plus, drab interiors failed to do justice to the home’s Connecticut River view.
By raising ceilings and removing non-load-bearing partitions, architect Christopher Arelt was able to create a cathedral-within-a-cathedral structure in the kitchen, dining and living area. Decorative mahogany rafters open the space’s height, introduce a warmer palette and create a welcoming framework for light.
The homeowner, a Frank Lloyd Wright fan, wanted to emulate the famed architect’s use of reddish-brown concrete floors, and the result further warmed the interior. “Concrete has a connotation of cold and industrial but can be just the opposite,” explains Arelt.
Clunky European hardware was replaced by hidden pivot hinges, and outside cabinet corners were mitered so there is no evidence of a drawer or door from any angle.

Open Living/Dining Room Floorplan | Custom Built in Cabinet Seating | Wood Tile Floor | Warm Gray Walls | Craftman Style Light Fixtures | Brick Two-Sided Fireplace
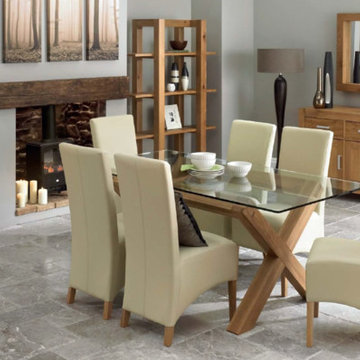
Glass top table with modern oak X leg. Available in natural or walnut colour. Large choice of chairs available. Modern furniture pieces to compliment this dining range are available
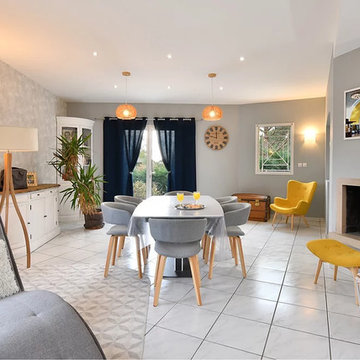
Cet espace a été entièrement aménagé pour répondre aux besoins spécifiques de cette famille. la table est positionnée en accueil maximale, mais cette dernière est quotidiennement positionner au centre des suspensions en bois typiques du design scandinave, aux dimensions de l"intégration des 6 spots pour plus d'intimité et pour laisser place à un grand espace confortable au sol pour les jeunes enfants.
Le jaune permet de donner une touche de dynamisme et le bleu quant à lui apporte le contraste au carrelage initial blanc que le client souhaitait conserver.
Photographe : Thierry Allard
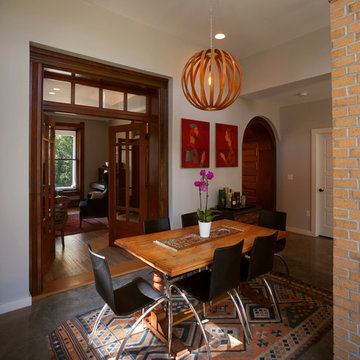
photo©mspillers2016
他の地域にあるコンテンポラリースタイルのおしゃれなLDK (グレーの壁、コンクリートの床、両方向型暖炉、レンガの暖炉まわり) の写真
他の地域にあるコンテンポラリースタイルのおしゃれなLDK (グレーの壁、コンクリートの床、両方向型暖炉、レンガの暖炉まわり) の写真
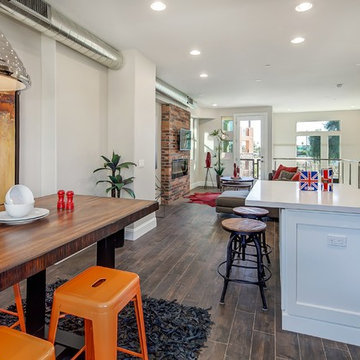
フェニックスにある高級な中くらいなコンテンポラリースタイルのおしゃれなダイニングキッチン (グレーの壁、セラミックタイルの床、レンガの暖炉まわり) の写真
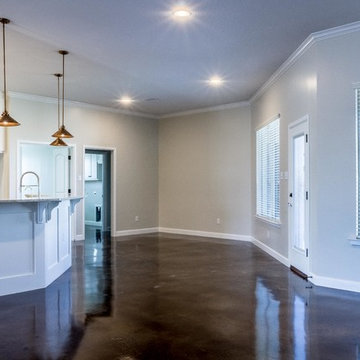
Spacious breakfast nook of the kitchen
他の地域にある高級な広いコンテンポラリースタイルのおしゃれなダイニングキッチン (グレーの壁、コンクリートの床、コーナー設置型暖炉、レンガの暖炉まわり、茶色い床) の写真
他の地域にある高級な広いコンテンポラリースタイルのおしゃれなダイニングキッチン (グレーの壁、コンクリートの床、コーナー設置型暖炉、レンガの暖炉まわり、茶色い床) の写真
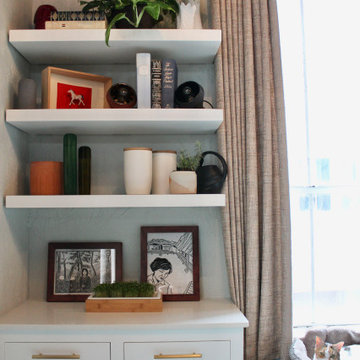
ヒューストンにある高級な広いミッドセンチュリースタイルのおしゃれなLDK (グレーの壁、コンクリートの床、両方向型暖炉、レンガの暖炉まわり、グレーの床、表し梁) の写真
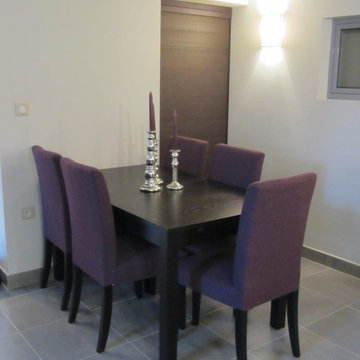
SALLE A MANGER APRES. Agencée en harmonie avec la partie salon derrière. Table avec allonge pouvant recevoir jusqu'à huit convives.
パリにある巨大なコンテンポラリースタイルのおしゃれなLDK (グレーの壁、セラミックタイルの床、標準型暖炉、レンガの暖炉まわり、グレーの床) の写真
パリにある巨大なコンテンポラリースタイルのおしゃれなLDK (グレーの壁、セラミックタイルの床、標準型暖炉、レンガの暖炉まわり、グレーの床) の写真
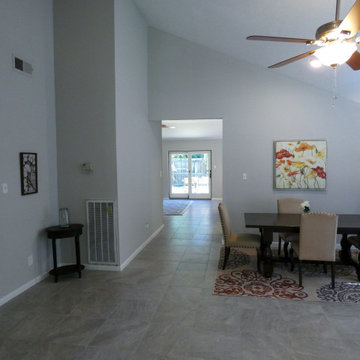
This was a total rehab of a 1981 built suburban track built house. The kitchen was opened up and completely remodeled, the all the flooring was replaced, the entire house was repainted and all new fixtures where installed. The exterior received Hardie siding and trim, a CertainTeed Landmark roof and Sherwin Williams paint.
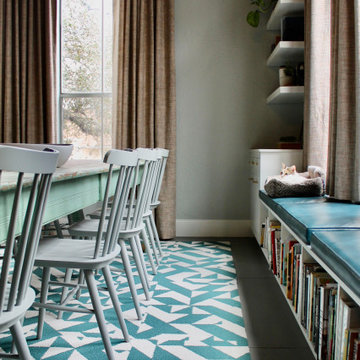
ヒューストンにある高級な広いミッドセンチュリースタイルのおしゃれなLDK (グレーの壁、コンクリートの床、両方向型暖炉、レンガの暖炉まわり、グレーの床、表し梁) の写真
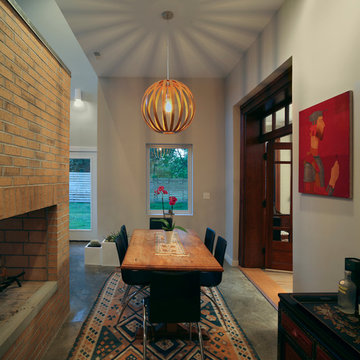
photo©mspillers2016
他の地域にあるコンテンポラリースタイルのおしゃれなLDK (グレーの壁、コンクリートの床、両方向型暖炉、レンガの暖炉まわり) の写真
他の地域にあるコンテンポラリースタイルのおしゃれなLDK (グレーの壁、コンクリートの床、両方向型暖炉、レンガの暖炉まわり) の写真
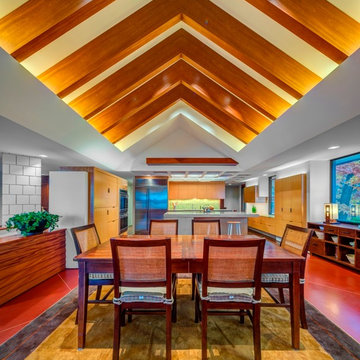
Cathedral ceilings and seamless cabinetry complement this kitchen’s river view
The low ceilings in this ’70s contemporary were a nagging issue for the 6-foot-8 homeowner. Plus, drab interiors failed to do justice to the home’s Connecticut River view.
By raising ceilings and removing non-load-bearing partitions, architect Christopher Arelt was able to create a cathedral-within-a-cathedral structure in the kitchen, dining and living area. Decorative mahogany rafters open the space’s height, introduce a warmer palette and create a welcoming framework for light.
The homeowner, a Frank Lloyd Wright fan, wanted to emulate the famed architect’s use of reddish-brown concrete floors, and the result further warmed the interior. “Concrete has a connotation of cold and industrial but can be just the opposite,” explains Arelt.
Clunky European hardware was replaced by hidden pivot hinges, and outside cabinet corners were mitered so there is no evidence of a drawer or door from any angle.
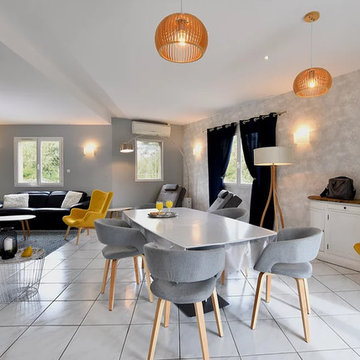
Ce salon contemporain a été aménagé par Tiffany Fayolle, architecte d'intérieur et décorateur à Lyon.
Ici, seul le sol en carrelage blanc est resté indemne sur choix du client. La table permet de se positionner de manière chaleureuse au dessous des suspensions ajourées en bois, ou dans l'autre sens , comme présenté sur le visuel, lorsque les clients souhaitent recevoir plus de convives.
Ici, le bleu contraste et le jaune dynamise pour un duo gagnant.
Photographe : Thierry Allard
ダイニング (レンガの暖炉まわり、セラミックタイルの床、コンクリートの床、ライムストーンの床、グレーの壁) の写真
1
