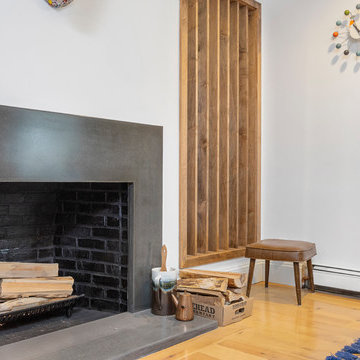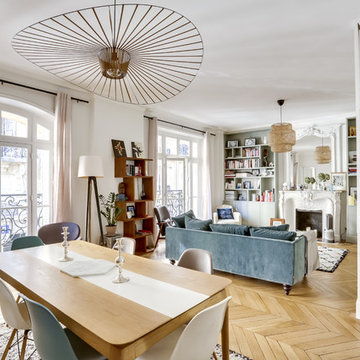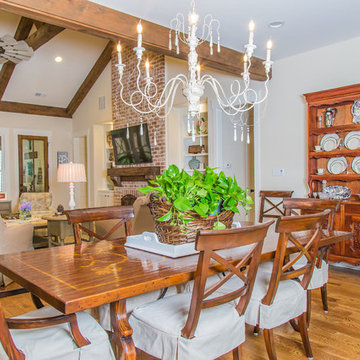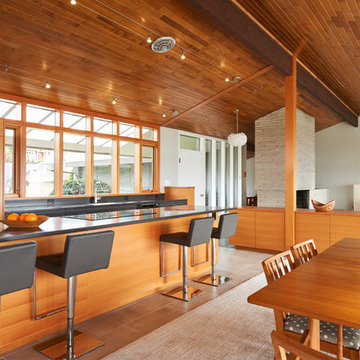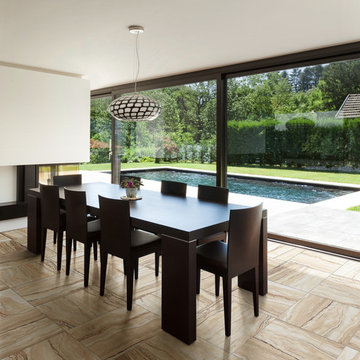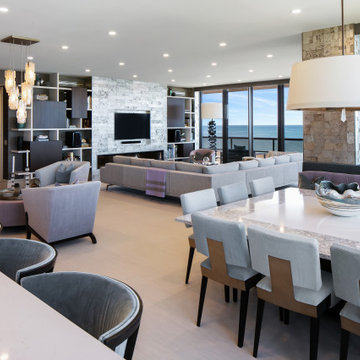ダイニング (レンガの暖炉まわり、金属の暖炉まわり、ベージュの床) の写真
絞り込み:
資材コスト
並び替え:今日の人気順
写真 81〜100 枚目(全 564 枚)
1/4
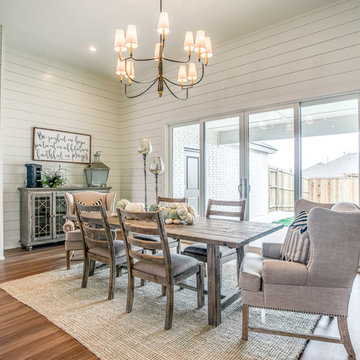
Walter Galaviz
オースティンにある高級な中くらいなカントリー風のおしゃれなLDK (白い壁、無垢フローリング、ベージュの床、標準型暖炉、金属の暖炉まわり) の写真
オースティンにある高級な中くらいなカントリー風のおしゃれなLDK (白い壁、無垢フローリング、ベージュの床、標準型暖炉、金属の暖炉まわり) の写真

Having worked ten years in hospitality, I understand the challenges of restaurant operation and how smart interior design can make a huge difference in overcoming them.
This once country cottage café needed a facelift to bring it into the modern day but we honoured its already beautiful features by stripping back the lack lustre walls to expose the original brick work and constructing dark paneling to contrast.
The rustic bar was made out of 100 year old floorboards and the shelves and lighting fixtures were created using hand-soldered scaffold pipe for an industrial edge. The old front of house bar was repurposed to make bespoke banquet seating with storage, turning the high traffic hallway area from an avoid zone for couples to an enviable space for groups.
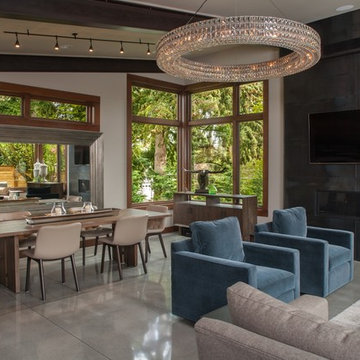
Michael Seidl Photography
シアトルにある高級な広いコンテンポラリースタイルのおしゃれなダイニング (ベージュの壁、標準型暖炉、金属の暖炉まわり、ベージュの床、コンクリートの床) の写真
シアトルにある高級な広いコンテンポラリースタイルのおしゃれなダイニング (ベージュの壁、標準型暖炉、金属の暖炉まわり、ベージュの床、コンクリートの床) の写真
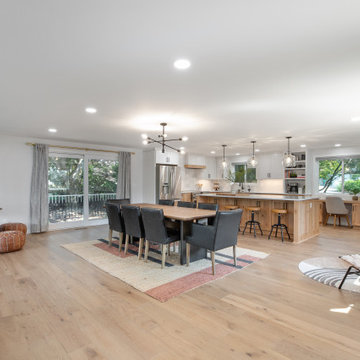
Since walls were removed, the dining room is located between the open kitchen and living room for casual living. A retro, circular gas fireplace adds personality to the space.

Dining Room
ロサンゼルスにある高級な中くらいなミッドセンチュリースタイルのおしゃれなダイニングキッチン (白い壁、淡色無垢フローリング、両方向型暖炉、レンガの暖炉まわり、ベージュの床、表し梁) の写真
ロサンゼルスにある高級な中くらいなミッドセンチュリースタイルのおしゃれなダイニングキッチン (白い壁、淡色無垢フローリング、両方向型暖炉、レンガの暖炉まわり、ベージュの床、表し梁) の写真
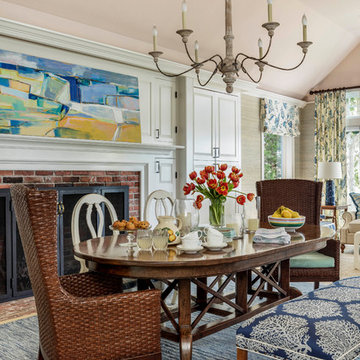
When this 6,000-square-foot vacation home suffered water damage in its family room, the homeowners decided it was time to update the interiors at large. They wanted an elegant, sophisticated, and comfortable style that served their lives but also required a design that would preserve and enhance various existing details.
To begin, we focused on the timeless and most interesting aspects of the existing design. Details such as Spanish tile floors in the entry and kitchen were kept, as were the dining room's spirited marine-blue combed walls, which were refinished to add even more depth. A beloved lacquered linen coffee table was also incorporated into the great room's updated design.
To modernize the interior, we looked to the home's gorgeous water views, bringing in colors and textures that related to sand, sea, and sky. In the great room, for example, textured wall coverings, nubby linen, woven chairs, and a custom mosaic backsplash all refer to the natural colors and textures just outside. Likewise, a rose garden outside the master bedroom and study informed color selections there. We updated lighting and plumbing fixtures and added a mix of antique and new furnishings.
In the great room, seating and tables were specified to fit multiple configurations – the sofa can be moved to a window bay to maximize summer views, for example, but can easily be moved by the fireplace during chillier months.
Project designed by Boston interior design Dane Austin Design. Dane serves Boston, Cambridge, Hingham, Cohasset, Newton, Weston, Lexington, Concord, Dover, Andover, Gloucester, as well as surrounding areas.
For more about Dane Austin Design, click here: https://daneaustindesign.com/
To learn more about this project, click here:
https://daneaustindesign.com/oyster-harbors-estate
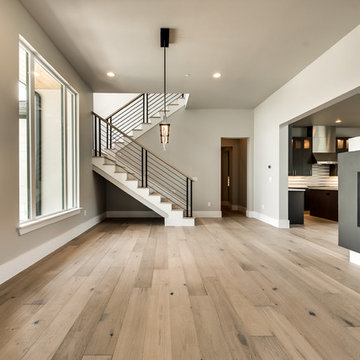
ダラスにあるラグジュアリーな中くらいなトランジショナルスタイルのおしゃれなLDK (グレーの壁、無垢フローリング、両方向型暖炉、金属の暖炉まわり、ベージュの床) の写真
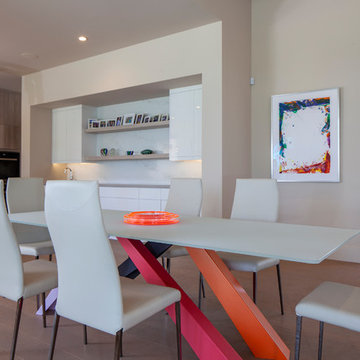
Contemporary Kitchen and Dining Room. Modern Mediterranean Golf Retreat. Modern Art meets Italian made dining table and chairs.
フェニックスにあるラグジュアリーな広いコンテンポラリースタイルのおしゃれなダイニング (ベージュの壁、淡色無垢フローリング、ベージュの床、横長型暖炉、金属の暖炉まわり) の写真
フェニックスにあるラグジュアリーな広いコンテンポラリースタイルのおしゃれなダイニング (ベージュの壁、淡色無垢フローリング、ベージュの床、横長型暖炉、金属の暖炉まわり) の写真
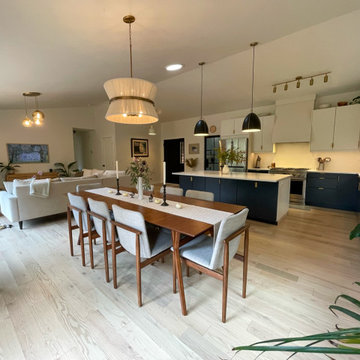
The old fireplace/stove was removed and replaced with a more sleek wood burning stove. The homeowner opted to keep the tv/fireplace area minimal and a frame tv was installed.
In addition to the kitchen remodel details, new lightning was installed in the dining room and living room.
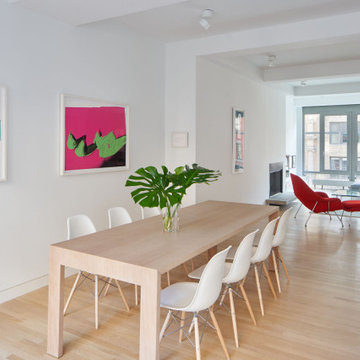
ニューヨークにある高級な中くらいなモダンスタイルのおしゃれなダイニングキッチン (白い壁、淡色無垢フローリング、標準型暖炉、金属の暖炉まわり、ベージュの床、表し梁) の写真
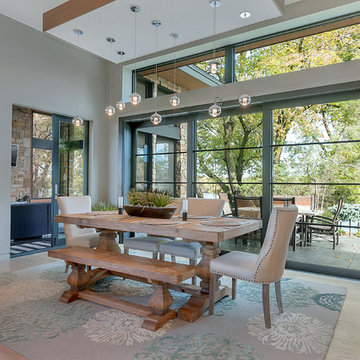
Lynnette Bauer - 360REI
ミネアポリスにある高級な広いコンテンポラリースタイルのおしゃれなダイニングキッチン (グレーの壁、淡色無垢フローリング、標準型暖炉、金属の暖炉まわり、ベージュの床) の写真
ミネアポリスにある高級な広いコンテンポラリースタイルのおしゃれなダイニングキッチン (グレーの壁、淡色無垢フローリング、標準型暖炉、金属の暖炉まわり、ベージュの床) の写真
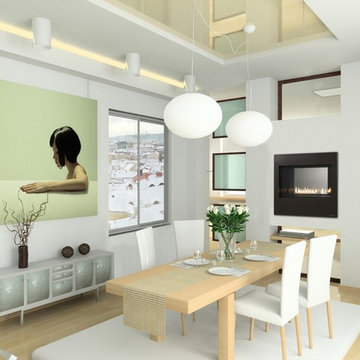
Heat & Glo ST-550TM See Through Gas Fireplace, shown with modern front in black: Compact. Efficient. Modern. The Metro See-Through fits where other fireplaces don’t. Think about different placements on the wall, or in secondary or unique spaces.
•16,000 - 22,000 BTUs
•32-inch viewing area
•Accent the flames with four colors of glass media
•Remote upgrades
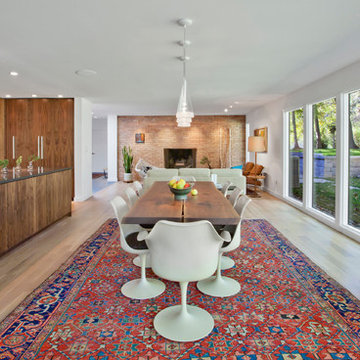
Dining Room features live edge Walnut table, vintage Eames fiberglass shell chairs, and Saarinen wine cart - Architecture: HAUS | Architecture For Modern Lifestyles - Interior Architecture: HAUS with Design Studio Vriesman, General Contractor: Wrightworks, Landscape Architecture: A2 Design, Photography: HAUS
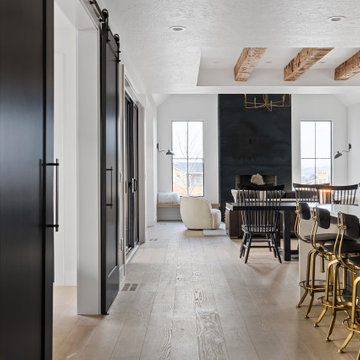
Lauren Smyth designs over 80 spec homes a year for Alturas Homes! Last year, the time came to design a home for herself. Having trusted Kentwood for many years in Alturas Homes builder communities, Lauren knew that Brushed Oak Whisker from the Plateau Collection was the floor for her!
She calls the look of her home ‘Ski Mod Minimalist’. Clean lines and a modern aesthetic characterizes Lauren's design style, while channeling the wild of the mountains and the rivers surrounding her hometown of Boise.
ダイニング (レンガの暖炉まわり、金属の暖炉まわり、ベージュの床) の写真
5
