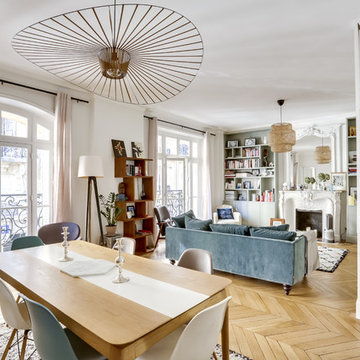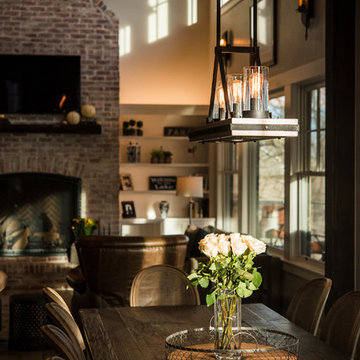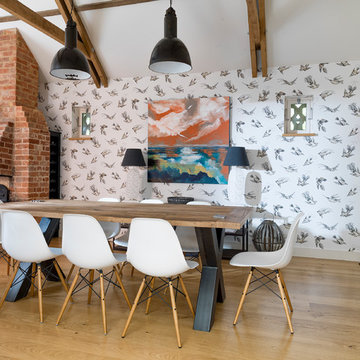ダイニングの照明 (レンガの暖炉まわり、金属の暖炉まわり、ベージュの床) の写真
絞り込み:
資材コスト
並び替え:今日の人気順
写真 1〜18 枚目(全 18 枚)
1/5

The dining table was custom made from solid walnut, with live edges. The original brick veneer fireplace was kept, as well as the floating steel framed hearth. Photo by Christopher Wright, CR
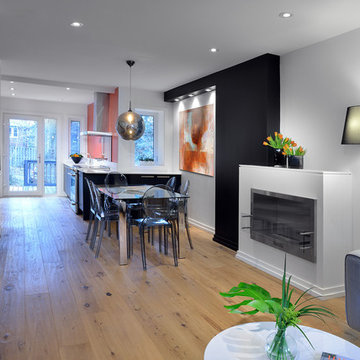
Upside Development completed this interior remodel in Toronto.
トロントにある中くらいなモダンスタイルのおしゃれなダイニング (横長型暖炉、白い壁、淡色無垢フローリング、金属の暖炉まわり、ベージュの床) の写真
トロントにある中くらいなモダンスタイルのおしゃれなダイニング (横長型暖炉、白い壁、淡色無垢フローリング、金属の暖炉まわり、ベージュの床) の写真
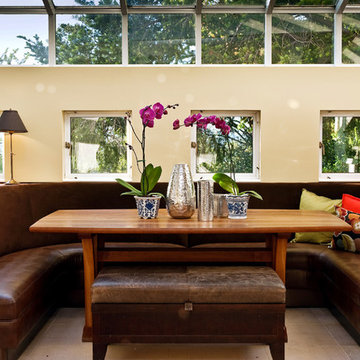
Set several different types of brown material against one another to create an interweaving of color and texture within the brown part of the spectrum. The leather banquette, wooden table and fascinating vases here are each brown and each different.
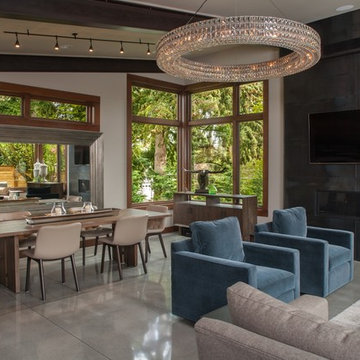
Michael Seidl Photography
シアトルにある高級な広いコンテンポラリースタイルのおしゃれなダイニング (ベージュの壁、標準型暖炉、金属の暖炉まわり、ベージュの床、コンクリートの床) の写真
シアトルにある高級な広いコンテンポラリースタイルのおしゃれなダイニング (ベージュの壁、標準型暖炉、金属の暖炉まわり、ベージュの床、コンクリートの床) の写真
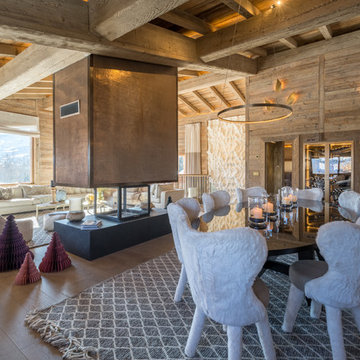
@DanielDurandPhotographe
リヨンにあるラグジュアリーな広いラスティックスタイルのおしゃれなダイニング (ベージュの壁、無垢フローリング、両方向型暖炉、金属の暖炉まわり、ベージュの床) の写真
リヨンにあるラグジュアリーな広いラスティックスタイルのおしゃれなダイニング (ベージュの壁、無垢フローリング、両方向型暖炉、金属の暖炉まわり、ベージュの床) の写真
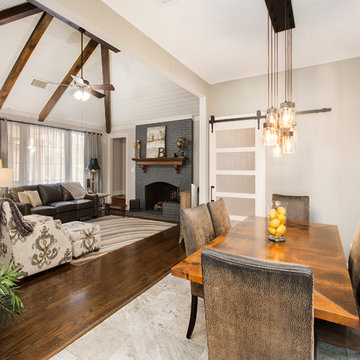
This couple moved to Plano to be closer to their kids and grandchildren. When they purchased the home, they knew that the kitchen would have to be improved as they love to cook and gather as a family. The storage and prep space was not working for them and the old stove had to go! They loved the gas range that they had in their previous home and wanted to have that range again. We began this remodel by removing a wall in the butlers pantry to create a more open space. We tore out the old cabinets and soffit and replaced them with cherry Kraftmaid cabinets all the way to the ceiling. The cabinets were designed to house tons of deep drawers for ease of access and storage. We combined the once separated laundry and utility office space into one large laundry area with storage galore. Their new kitchen and laundry space is now super functional and blends with the adjacent family room.
Photography by Versatile Imaging (Lauren Brown)
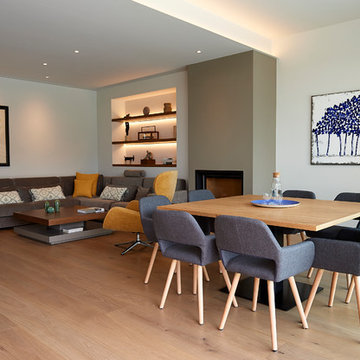
Arquitectos: Ozcáriz-Lindstrom arquitectes
Fotógrafo: Manuel Queimados
バルセロナにある北欧スタイルのおしゃれなダイニング (白い壁、淡色無垢フローリング、標準型暖炉、金属の暖炉まわり、ベージュの床) の写真
バルセロナにある北欧スタイルのおしゃれなダイニング (白い壁、淡色無垢フローリング、標準型暖炉、金属の暖炉まわり、ベージュの床) の写真
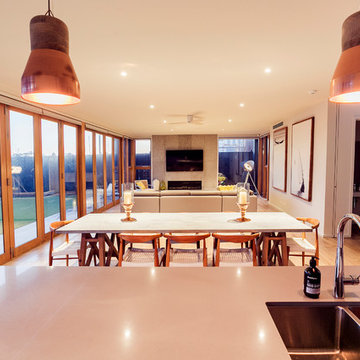
Photo Credit: JPD Photography
ラグジュアリーな広いモダンスタイルのおしゃれなダイニング (白い壁、淡色無垢フローリング、横長型暖炉、金属の暖炉まわり、ベージュの床、白い天井) の写真
ラグジュアリーな広いモダンスタイルのおしゃれなダイニング (白い壁、淡色無垢フローリング、横長型暖炉、金属の暖炉まわり、ベージュの床、白い天井) の写真
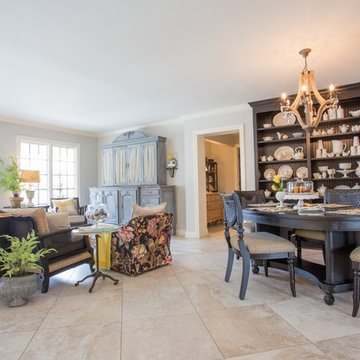
Dan Bernskoetter Photography
他の地域にある中くらいなトラディショナルスタイルのおしゃれなダイニング (ベージュの壁、磁器タイルの床、標準型暖炉、レンガの暖炉まわり、ベージュの床) の写真
他の地域にある中くらいなトラディショナルスタイルのおしゃれなダイニング (ベージュの壁、磁器タイルの床、標準型暖炉、レンガの暖炉まわり、ベージュの床) の写真
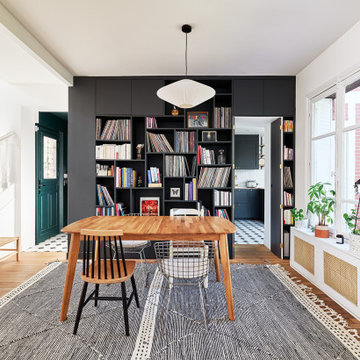
La maison se compose de deux entités datant de différentes époques. Le bâtiment principal remonte à 1930 et l’extension a été ajoutée en 2004. Lorsque les clients achètent la maison, l’intérieur est un patchwork disparate, sans aucune cohérence entre la partie ancienne et la partie récente.
Le défi du projet était de redonner son âme à la partie ancienne tout en lui apportant une touche de modernité, afin qu’elle puisse s’harmoniser en douceur avec la partie récente. Afin de respecter le budget limité, nous avons dû trouver des solutions astucieuses. La plupart des rangements et tous les meubles de cuisine ont été réalisés à partir de caissons Ikéa, auxquels nous avons ajouté des façades Plum. Cette approche nous a permis d’apporter de la couleur et de la texture dans la maison, tout en maîtrisant les coûts.
Dans la pièce de vie, l’ouverture du mur entre la salle à manger et l’escalier optimise le caractère traversant
de la pièce tout en lui offrant plus d’espace. Une bibliothèque sur mesure le long du mur entre la cuisine
et la salle à manger permet de dissimuler subtilement la gaine technique et de créer un passage secret
entre les deux espaces. Dans le bow-window, une banquette sur mesure permet d’exploiter cet espace
autrefois désuet.
À l’étage, l’aménagement de la partie extension a été repensé entièrement, dans le but de créer une
suite parentale. Pour améliorer l’isolation de la maison, l’isolation du toit a été entièrement refaite et les
fenêtres du premier étage ont été remplacées. Les combles ont été rénovés pour devenir une salle de
jeu pour les enfants.
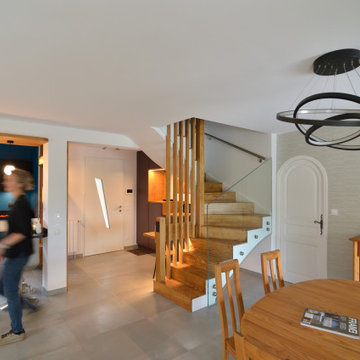
Ensemble de la pièce à vivre
リヨンにある高級な広いコンテンポラリースタイルのおしゃれなダイニング (白い壁、セラミックタイルの床、コーナー設置型暖炉、金属の暖炉まわり、ベージュの床、壁紙) の写真
リヨンにある高級な広いコンテンポラリースタイルのおしゃれなダイニング (白い壁、セラミックタイルの床、コーナー設置型暖炉、金属の暖炉まわり、ベージュの床、壁紙) の写真
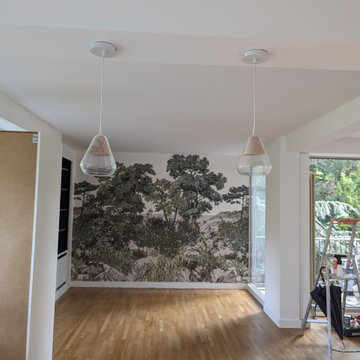
L'installation d'un panoramique permet d'ouvrir le décor et de prolonger la perspective dans le parc vue depuis la cuisine.
パリにある高級な中くらいなコンテンポラリースタイルのおしゃれなダイニング (淡色無垢フローリング、両方向型暖炉、レンガの暖炉まわり、ベージュの床、壁紙) の写真
パリにある高級な中くらいなコンテンポラリースタイルのおしゃれなダイニング (淡色無垢フローリング、両方向型暖炉、レンガの暖炉まわり、ベージュの床、壁紙) の写真
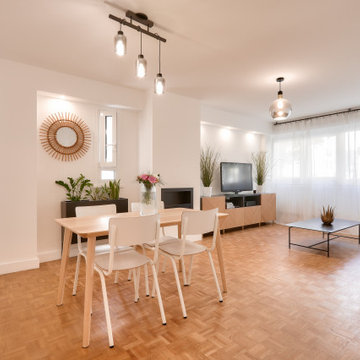
Rénovation pièce à vivre avec encastrement des volets roulant et détournement des coffrages pour création de bibliothèque sur mesure. Ajout d'une cheminée à l'éthanol
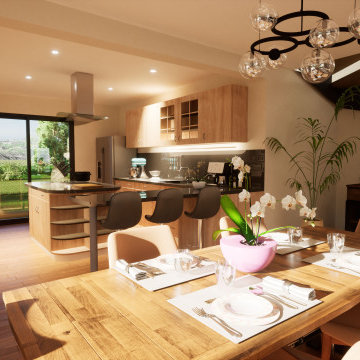
ナンシーにある高級な広いコンテンポラリースタイルのおしゃれなダイニングの照明 (朝食スペース、黄色い壁、淡色無垢フローリング、薪ストーブ、金属の暖炉まわり、ベージュの床、クロスの天井、壁紙) の写真
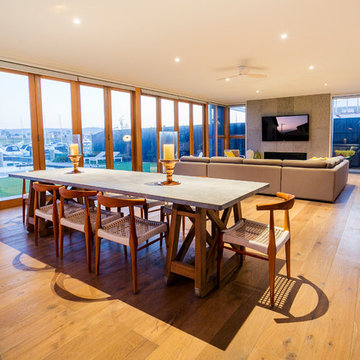
Photo Credit: JPD Photography
Kitchen/dining/living room looking over the water
他の地域にあるラグジュアリーな広いモダンスタイルのおしゃれなダイニング (白い壁、淡色無垢フローリング、横長型暖炉、金属の暖炉まわり、ベージュの床、白い天井) の写真
他の地域にあるラグジュアリーな広いモダンスタイルのおしゃれなダイニング (白い壁、淡色無垢フローリング、横長型暖炉、金属の暖炉まわり、ベージュの床、白い天井) の写真
ダイニングの照明 (レンガの暖炉まわり、金属の暖炉まわり、ベージュの床) の写真
1
