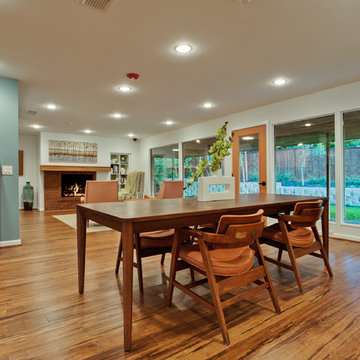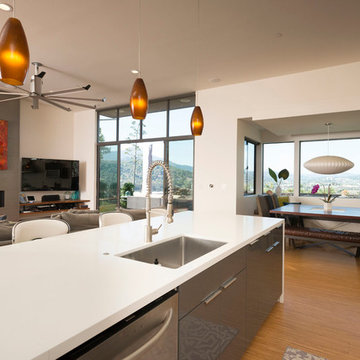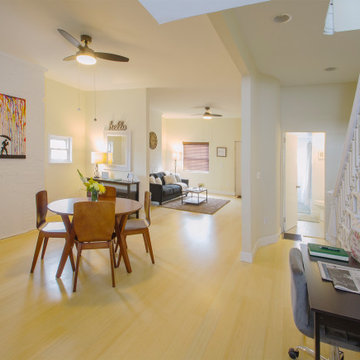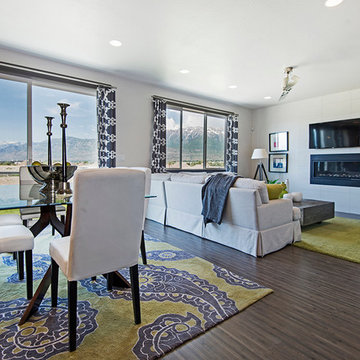ダイニング (レンガの暖炉まわり、コンクリートの暖炉まわり、タイルの暖炉まわり、竹フローリング) の写真
絞り込み:
資材コスト
並び替え:今日の人気順
写真 1〜20 枚目(全 46 枚)
1/5

Complete overhaul of the common area in this wonderful Arcadia home.
The living room, dining room and kitchen were redone.
The direction was to obtain a contemporary look but to preserve the warmth of a ranch home.
The perfect combination of modern colors such as grays and whites blend and work perfectly together with the abundant amount of wood tones in this design.
The open kitchen is separated from the dining area with a large 10' peninsula with a waterfall finish detail.
Notice the 3 different cabinet colors, the white of the upper cabinets, the Ash gray for the base cabinets and the magnificent olive of the peninsula are proof that you don't have to be afraid of using more than 1 color in your kitchen cabinets.
The kitchen layout includes a secondary sink and a secondary dishwasher! For the busy life style of a modern family.
The fireplace was completely redone with classic materials but in a contemporary layout.
Notice the porcelain slab material on the hearth of the fireplace, the subway tile layout is a modern aligned pattern and the comfortable sitting nook on the side facing the large windows so you can enjoy a good book with a bright view.
The bamboo flooring is continues throughout the house for a combining effect, tying together all the different spaces of the house.
All the finish details and hardware are honed gold finish, gold tones compliment the wooden materials perfectly.
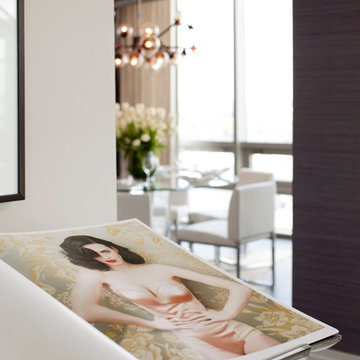
Invited Katy Perry over for dinner in this penthouse model home
ボルチモアにあるラグジュアリーな広いコンテンポラリースタイルのおしゃれなLDK (紫の壁、竹フローリング、標準型暖炉、コンクリートの暖炉まわり、グレーの床) の写真
ボルチモアにあるラグジュアリーな広いコンテンポラリースタイルのおしゃれなLDK (紫の壁、竹フローリング、標準型暖炉、コンクリートの暖炉まわり、グレーの床) の写真
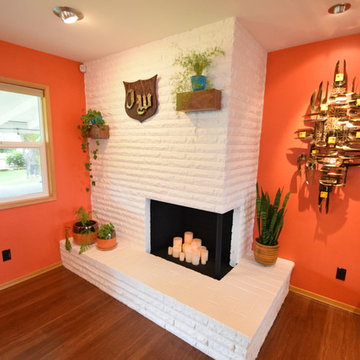
Round shapes and walnut woodwork pull the whole space together. The sputnik shapes in the rug are mimicked in the Living Room light sconces and the artwork on the wall near the Entry Door. The Pantry Door pulls the circular and walnut together as well.
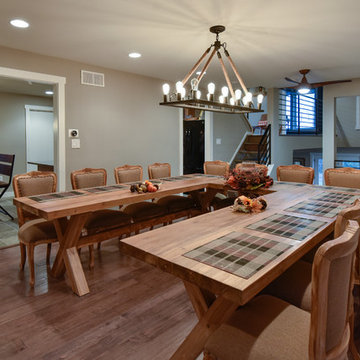
Felicia Evans Photography
ワシントンD.C.にあるお手頃価格の中くらいなトラディショナルスタイルのおしゃれな独立型ダイニング (グレーの壁、竹フローリング、標準型暖炉、レンガの暖炉まわり) の写真
ワシントンD.C.にあるお手頃価格の中くらいなトラディショナルスタイルのおしゃれな独立型ダイニング (グレーの壁、竹フローリング、標準型暖炉、レンガの暖炉まわり) の写真
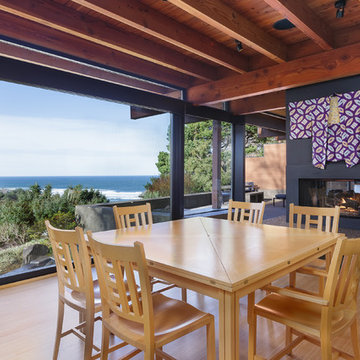
他の地域にある広いアジアンスタイルのおしゃれなLDK (両方向型暖炉、コンクリートの暖炉まわり、竹フローリング、ベージュの床) の写真
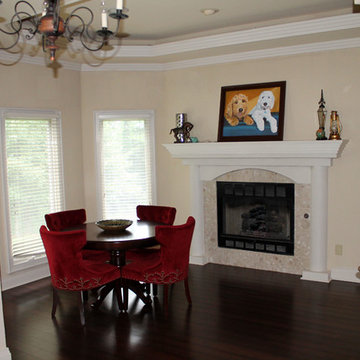
Owner requested CMI Construction remodel the kitchen and include an opening that allowed access to the family room. Wood floors were installed in all the downstairs rooms, stainless appliances were added, and new paint throughout the house.
Digital Arts 1
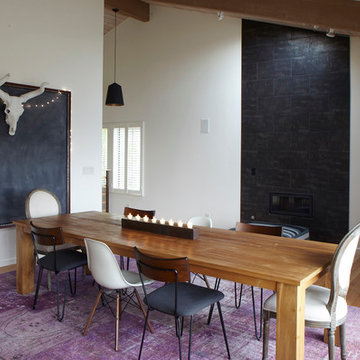
サンフランシスコにある高級な中くらいなコンテンポラリースタイルのおしゃれな独立型ダイニング (白い壁、竹フローリング、吊り下げ式暖炉、コンクリートの暖炉まわり、茶色い床) の写真
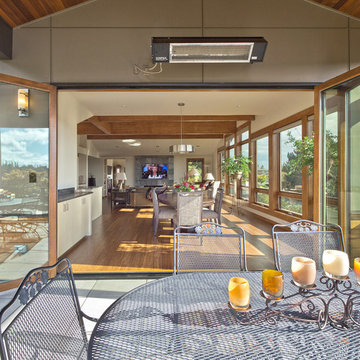
Architect: Grouparchitect
Contractor: Lochwood Lozier Custom Construction
Photography: Michael Walmsley
シアトルにある広いコンテンポラリースタイルのおしゃれなLDK (ベージュの壁、竹フローリング、標準型暖炉、タイルの暖炉まわり) の写真
シアトルにある広いコンテンポラリースタイルのおしゃれなLDK (ベージュの壁、竹フローリング、標準型暖炉、タイルの暖炉まわり) の写真
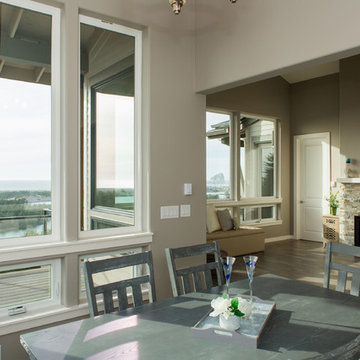
Resting high above the ocean, Pacific Seawatch is a community of unparalleled natural beauty at the Oregon Coast. Featuring covered outdoor spaces and dramatic UNOBSTRUCTED views from all bedrooms and master bath, this architecturally designed townhouse skillfully showcases panoramic scenes of Cape Kiwanda, Haystack Rock, the Nestucca River and Oregon’s spectacular coastline. Thoughtful interior selections display texture and movement with a cohesive palate of gorgeous finishes, including Quartz counters, hardwood floors and back splashes of glass and stone. Beauty and relaxation combine with convenience and community for fulfilled coastal living.
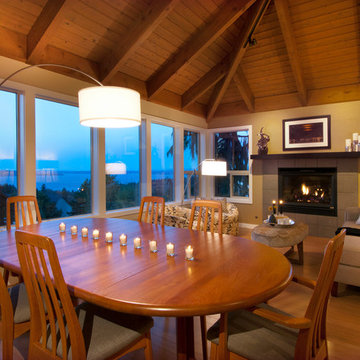
Placing the dining table between the living and music area of this space allow diners to enjoy the amazing view of Puget Sound as well as easy access to the kitchen. The oval teak dining table is highlighted with a arch lamp, the only cost effective means by which we could add a needed chandelier.
Photo by Gregg Krogstad
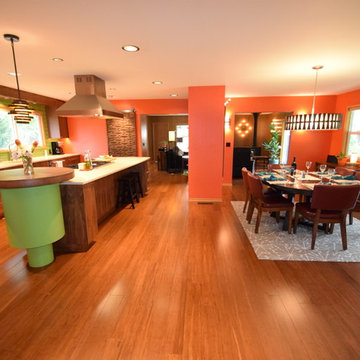
Round shapes and walnut woodwork pull the whole space together. The sputnik shapes in the rug are mimicked in the Living Room light sconces and the artwork on the wall near the Entry Door. The Pantry Door pulls the circular and walnut together as well.
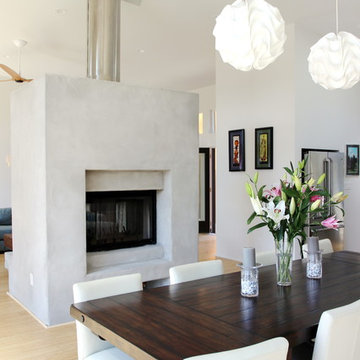
B + O design studio
ウィルミントンにある高級な中くらいなモダンスタイルのおしゃれなLDK (白い壁、竹フローリング、両方向型暖炉、コンクリートの暖炉まわり) の写真
ウィルミントンにある高級な中くらいなモダンスタイルのおしゃれなLDK (白い壁、竹フローリング、両方向型暖炉、コンクリートの暖炉まわり) の写真
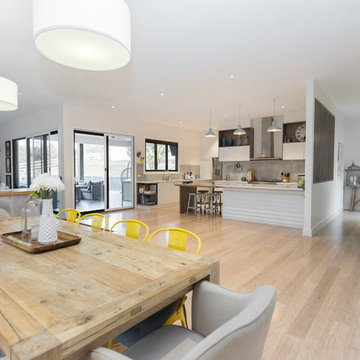
New extension to create open living, dining and kitchen area. Entry door has privacy while still maintaining the open feel.
メルボルンにあるラグジュアリーな広いコンテンポラリースタイルのおしゃれなダイニングキッチン (白い壁、竹フローリング、標準型暖炉、タイルの暖炉まわり、ベージュの床) の写真
メルボルンにあるラグジュアリーな広いコンテンポラリースタイルのおしゃれなダイニングキッチン (白い壁、竹フローリング、標準型暖炉、タイルの暖炉まわり、ベージュの床) の写真
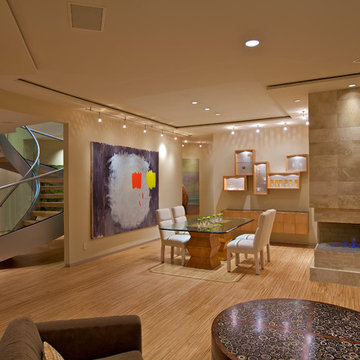
Photos by: Brent Haywood Photography. www.brenthaywoodphotography.com
サンディエゴにある高級な広いモダンスタイルのおしゃれなダイニング (ベージュの壁、竹フローリング、両方向型暖炉、タイルの暖炉まわり、ベージュの床) の写真
サンディエゴにある高級な広いモダンスタイルのおしゃれなダイニング (ベージュの壁、竹フローリング、両方向型暖炉、タイルの暖炉まわり、ベージュの床) の写真

Jaime Sanders - D76 Studios
ポートランドにある中くらいなモダンスタイルのおしゃれなダイニングキッチン (白い壁、竹フローリング、標準型暖炉、レンガの暖炉まわり) の写真
ポートランドにある中くらいなモダンスタイルのおしゃれなダイニングキッチン (白い壁、竹フローリング、標準型暖炉、レンガの暖炉まわり) の写真
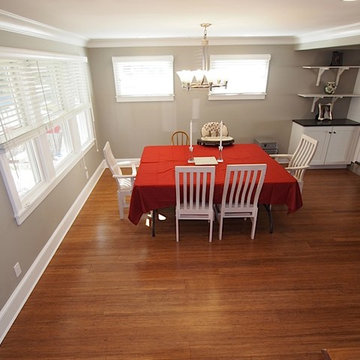
ニューヨークにあるお手頃価格の中くらいなトランジショナルスタイルのおしゃれなLDK (グレーの壁、竹フローリング、標準型暖炉、タイルの暖炉まわり) の写真
ダイニング (レンガの暖炉まわり、コンクリートの暖炉まわり、タイルの暖炉まわり、竹フローリング) の写真
1
