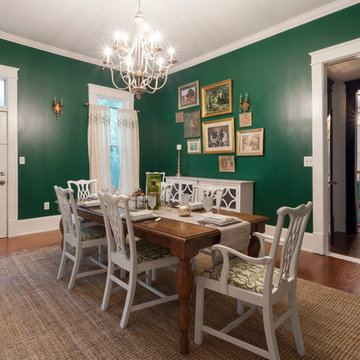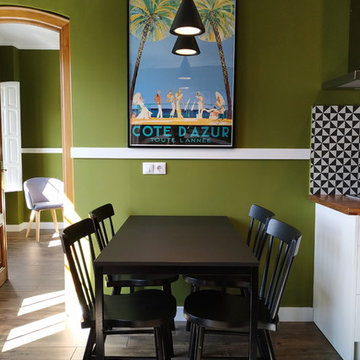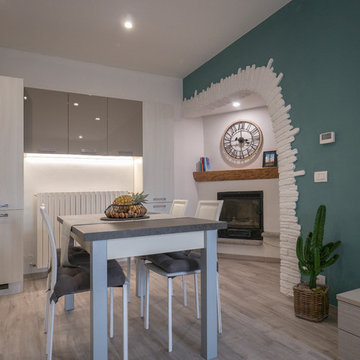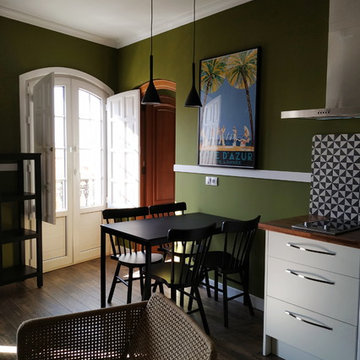小さなダイニング (全タイプの暖炉まわり、緑の壁) の写真
絞り込み:
資材コスト
並び替え:今日の人気順
写真 1〜20 枚目(全 38 枚)
1/4
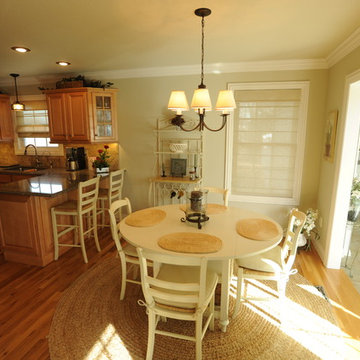
Terry Alfermann/Caleb Rowden
他の地域にある低価格の小さなトラディショナルスタイルのおしゃれなダイニングキッチン (緑の壁、淡色無垢フローリング、標準型暖炉、石材の暖炉まわり) の写真
他の地域にある低価格の小さなトラディショナルスタイルのおしゃれなダイニングキッチン (緑の壁、淡色無垢フローリング、標準型暖炉、石材の暖炉まわり) の写真

The Dining Room wall color is Sherwin Williams 6719 Gecko. This darling Downtown Raleigh Cottage is over 100 years old. The current owners wanted to have some fun in their historic home! Sherwin Williams and Restoration Hardware paint colors inside add a contemporary feel.
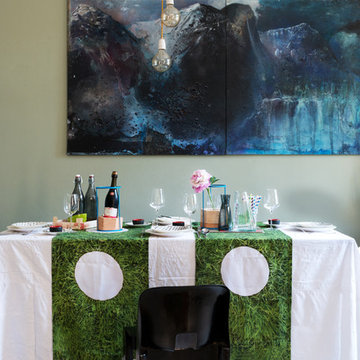
Marco Azzoni (foto) e Marta Meda (stylist)
Ferdinando Greco (quadro)
ミラノにある低価格の小さなエクレクティックスタイルのおしゃれなLDK (緑の壁、コンクリートの床、標準型暖炉、漆喰の暖炉まわり、グレーの床) の写真
ミラノにある低価格の小さなエクレクティックスタイルのおしゃれなLDK (緑の壁、コンクリートの床、標準型暖炉、漆喰の暖炉まわり、グレーの床) の写真
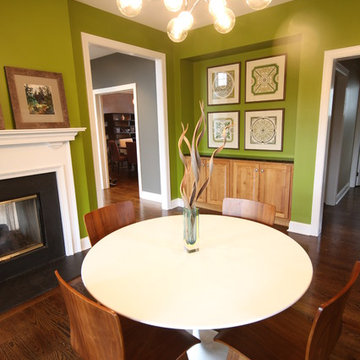
A family breakfast nook receives a powerful punch of color & style.
フィラデルフィアにある高級な小さなミッドセンチュリースタイルのおしゃれなダイニングキッチン (濃色無垢フローリング、両方向型暖炉、石材の暖炉まわり、緑の壁) の写真
フィラデルフィアにある高級な小さなミッドセンチュリースタイルのおしゃれなダイニングキッチン (濃色無垢フローリング、両方向型暖炉、石材の暖炉まわり、緑の壁) の写真
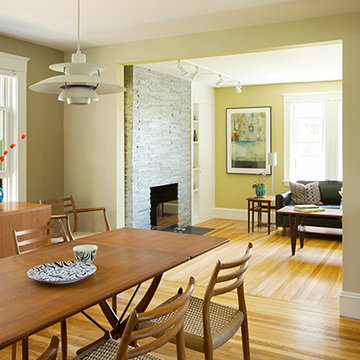
Eric Roth Photography
ボストンにあるお手頃価格の小さなミッドセンチュリースタイルのおしゃれなダイニングキッチン (緑の壁、無垢フローリング、標準型暖炉、石材の暖炉まわり) の写真
ボストンにあるお手頃価格の小さなミッドセンチュリースタイルのおしゃれなダイニングキッチン (緑の壁、無垢フローリング、標準型暖炉、石材の暖炉まわり) の写真
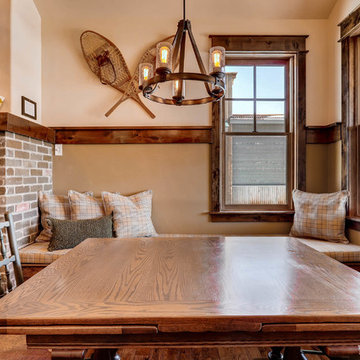
Rent this cabin in Grand Lake Colorado at www.GrandLakeCabinRentals.com
デンバーにあるお手頃価格の小さなトラディショナルスタイルのおしゃれなLDK (緑の壁、濃色無垢フローリング、標準型暖炉、レンガの暖炉まわり、茶色い床) の写真
デンバーにあるお手頃価格の小さなトラディショナルスタイルのおしゃれなLDK (緑の壁、濃色無垢フローリング、標準型暖炉、レンガの暖炉まわり、茶色い床) の写真
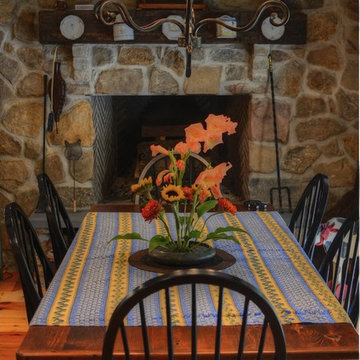
Circa 1728, this house was expanded on with a new kitchen, breakfast area, entrance hall and closet area. The new second floor consisted of a billard room and connecting hallway to the existing residence.
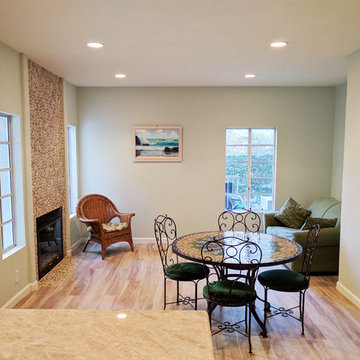
Our client came to us with the idea to remodel his dining space by adding lots of storage and a more contemporary look to his kitchen. We were able to create an open floor plan from the dining room to give them easy access to the kitchen and outdoor space.
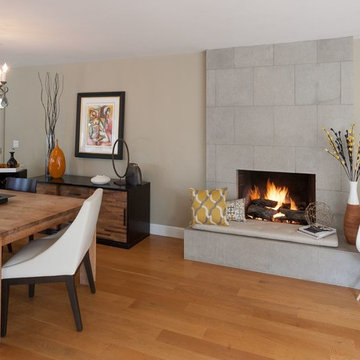
Micheal Sage Photography
オレンジカウンティにある高級な小さなミッドセンチュリースタイルのおしゃれな独立型ダイニング (緑の壁、淡色無垢フローリング、標準型暖炉、タイルの暖炉まわり) の写真
オレンジカウンティにある高級な小さなミッドセンチュリースタイルのおしゃれな独立型ダイニング (緑の壁、淡色無垢フローリング、標準型暖炉、タイルの暖炉まわり) の写真

Wood heater built in to brick fireplace and chimney. Painted timber wall paneling and cupboards. Painted timber ceiling boards.
他の地域にある低価格の小さなカントリー風のおしゃれなダイニングキッチン (緑の壁、淡色無垢フローリング、標準型暖炉、レンガの暖炉まわり、板張り天井、塗装板張りの壁) の写真
他の地域にある低価格の小さなカントリー風のおしゃれなダイニングキッチン (緑の壁、淡色無垢フローリング、標準型暖炉、レンガの暖炉まわり、板張り天井、塗装板張りの壁) の写真
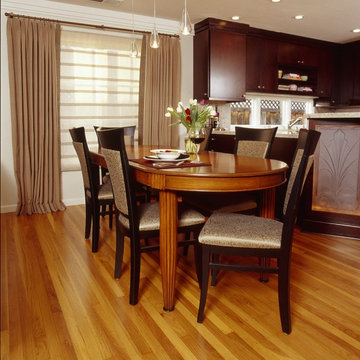
Photo by Bernardo Grijalva
サンフランシスコにある小さなモダンスタイルのおしゃれなLDK (緑の壁、無垢フローリング、標準型暖炉、石材の暖炉まわり) の写真
サンフランシスコにある小さなモダンスタイルのおしゃれなLDK (緑の壁、無垢フローリング、標準型暖炉、石材の暖炉まわり) の写真
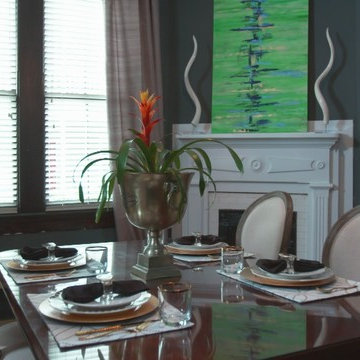
This 1800’s Charleston Victorian home was remodeled inside and out. We painted the exterior, redid the brick wall and entry steps and repaired wood rot. For the interior, we took down a wall to make the space more open and less compartmentalized, which is common in Charleston homes from this period. We were able to save the fireplace to keep the history of the home, but took down the surrounding wall and exposed the original brick, which added character and dimension. The original flooring was also kept and refinished. The kitchen was completely gutted and a secondary stairway was removed to enlarge the space. This modern kitchen renovation included a custom hood, new cabinets, gas range, farm sink, custom island - made to look like a piece of furniture - with a walnut butcher block top from Walnut Woodworks. Finally, we turned an old closet into a half bath and laundry space, which added value and functionality to the home. This project was designed in partnership with Krystine Edwards Real Estate & Design for the HGTV pilot episode, “Move-In Ready,” which aired in May 2016.
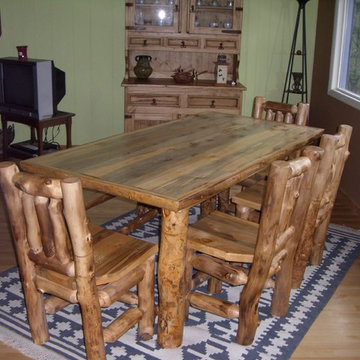
Custom dining set made using Colorado Aspen trees and beetle kill pine.
他の地域にある小さなラスティックスタイルのおしゃれな独立型ダイニング (緑の壁、淡色無垢フローリング、標準型暖炉、石材の暖炉まわり、ベージュの床) の写真
他の地域にある小さなラスティックスタイルのおしゃれな独立型ダイニング (緑の壁、淡色無垢フローリング、標準型暖炉、石材の暖炉まわり、ベージュの床) の写真
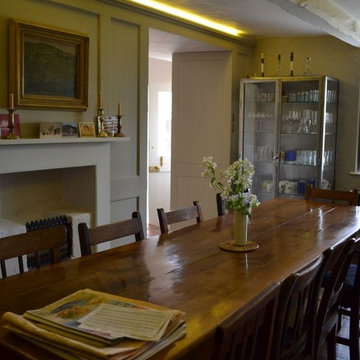
Simple panelled dining room with adjoining kitchen
Matthew Evans
他の地域にあるお手頃価格の小さなトラディショナルスタイルのおしゃれな独立型ダイニング (緑の壁、濃色無垢フローリング、標準型暖炉、木材の暖炉まわり) の写真
他の地域にあるお手頃価格の小さなトラディショナルスタイルのおしゃれな独立型ダイニング (緑の壁、濃色無垢フローリング、標準型暖炉、木材の暖炉まわり) の写真
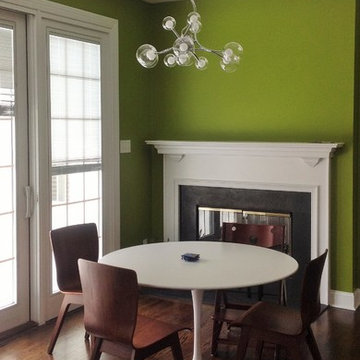
A family breakfast nook receives a powerful punch of color & style.
フィラデルフィアにある高級な小さなミッドセンチュリースタイルのおしゃれなダイニングキッチン (緑の壁、濃色無垢フローリング、両方向型暖炉、石材の暖炉まわり) の写真
フィラデルフィアにある高級な小さなミッドセンチュリースタイルのおしゃれなダイニングキッチン (緑の壁、濃色無垢フローリング、両方向型暖炉、石材の暖炉まわり) の写真
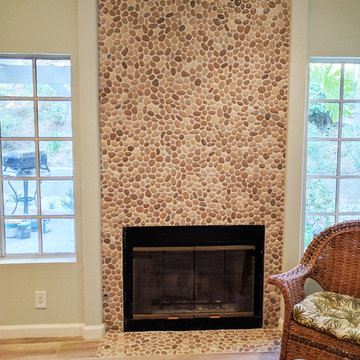
Our client came to us with the idea to remodel his dining space by adding lots of storage and a more contemporary look to his kitchen. We were able to create an open floor plan from the dining room to give them easy access to the kitchen and outdoor space.
小さなダイニング (全タイプの暖炉まわり、緑の壁) の写真
1
