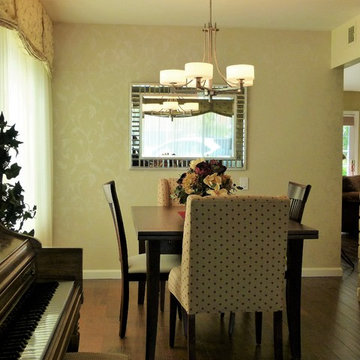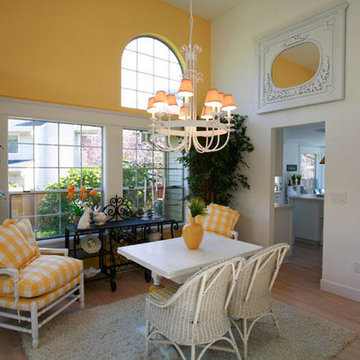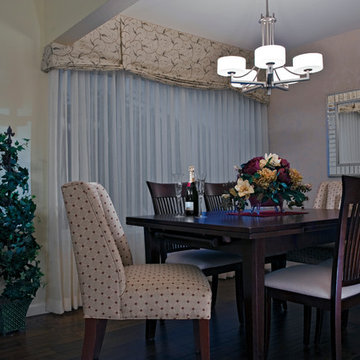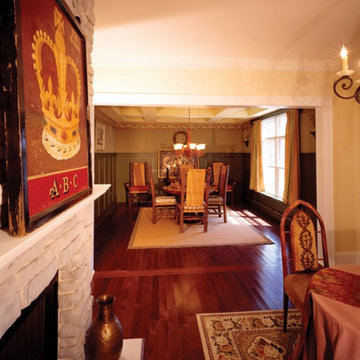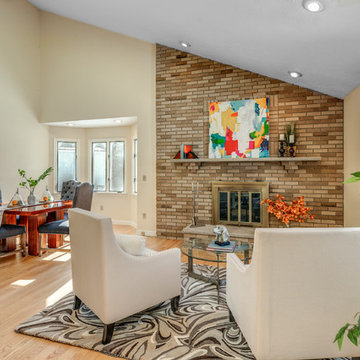ダイニング (全タイプの暖炉まわり、レンガの暖炉まわり、黄色い壁) の写真
絞り込み:
資材コスト
並び替え:今日の人気順
写真 41〜60 枚目(全 62 枚)
1/4
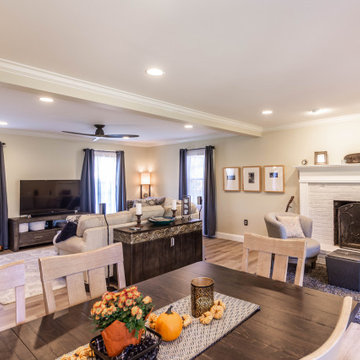
The first floor remodel began with the idea of removing a load bearing wall to create an open floor plan for the kitchen, dining room, and living room. This would allow more light to the back of the house, and open up a lot of space. A new kitchen with custom cabinetry, granite, crackled subway tile, and gorgeous cement tile focal point draws your eye in from the front door. New LVT plank flooring throughout keeps the space light and airy. Double barn doors for the pantry is a simple touch to update the outdated louvered bi-fold doors. Glass french doors into a new first floor office right off the entrance stands out on it's own.
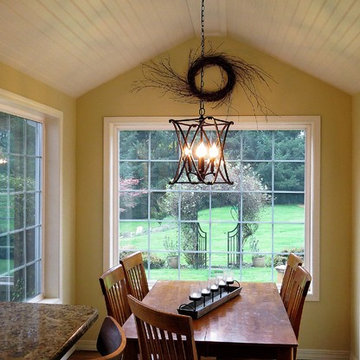
Covered up heavy textured ceiling with 1" x 6" plank boards and framed out dining nook with trim molding. The new wood ceiling compliments the bead board on the front of the raised bar top. Selected iron light fixture for nook. New paint color through out kitchen and great room.
jennyraedezigns.com ~ Photographer
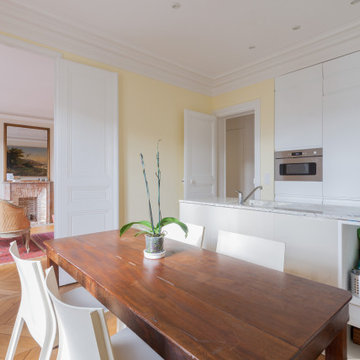
Salle à manger et séjour. Cuisine encastrée dans la profondeur du mur et de la salle de bain derrière.
パリにあるお手頃価格のおしゃれなLDK (黄色い壁、淡色無垢フローリング、標準型暖炉、レンガの暖炉まわり、ベージュの床) の写真
パリにあるお手頃価格のおしゃれなLDK (黄色い壁、淡色無垢フローリング、標準型暖炉、レンガの暖炉まわり、ベージュの床) の写真
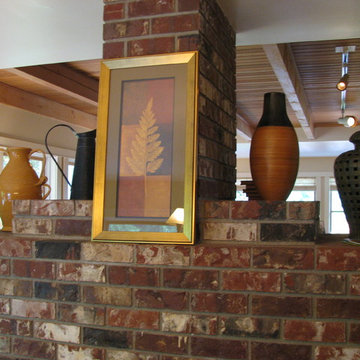
Detail of the top of the fireplace with an eclectic collection of objects which act as finials to the solid mass of the huge brick fireplace.
Austin-Murphy Design
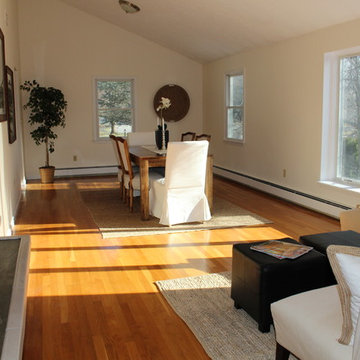
ボストンにある低価格の中くらいなトランジショナルスタイルのおしゃれなLDK (黄色い壁、無垢フローリング、両方向型暖炉、レンガの暖炉まわり) の写真
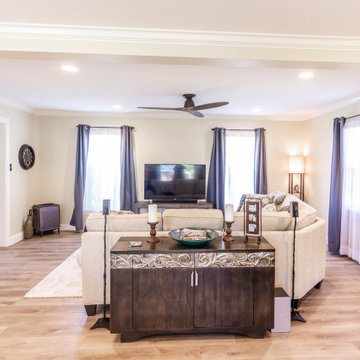
The first floor remodel began with the idea of removing a load bearing wall to create an open floor plan for the kitchen, dining room, and living room. This would allow more light to the back of the house, and open up a lot of space. A new kitchen with custom cabinetry, granite, crackled subway tile, and gorgeous cement tile focal point draws your eye in from the front door. New LVT plank flooring throughout keeps the space light and airy. Double barn doors for the pantry is a simple touch to update the outdated louvered bi-fold doors. Glass french doors into a new first floor office right off the entrance stands out on it's own.
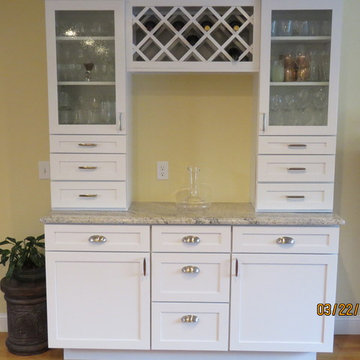
ボストンにある中くらいなビーチスタイルのおしゃれなダイニングキッチン (黄色い壁、無垢フローリング、標準型暖炉、レンガの暖炉まわり、ベージュの床) の写真
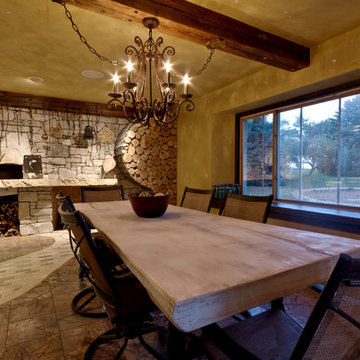
Robert Barnes Photography
ミルウォーキーにある広いラスティックスタイルのおしゃれなダイニングキッチン (黄色い壁、大理石の床、薪ストーブ、レンガの暖炉まわり) の写真
ミルウォーキーにある広いラスティックスタイルのおしゃれなダイニングキッチン (黄色い壁、大理石の床、薪ストーブ、レンガの暖炉まわり) の写真
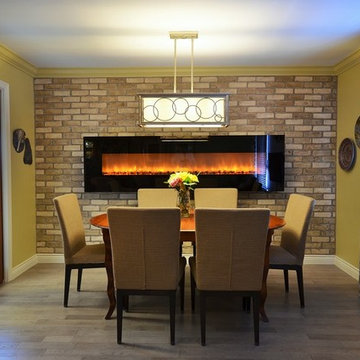
Room widened, pocket doors added to hide kitchen clutter, 96" electric fireplace added on wall covered with brick veneer.
Stylish Fireplaces & Interiors
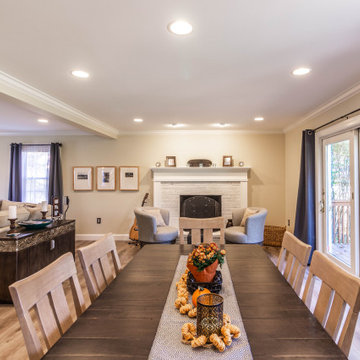
The first floor remodel began with the idea of removing a load bearing wall to create an open floor plan for the kitchen, dining room, and living room. This would allow more light to the back of the house, and open up a lot of space. A new kitchen with custom cabinetry, granite, crackled subway tile, and gorgeous cement tile focal point draws your eye in from the front door. New LVT plank flooring throughout keeps the space light and airy. Double barn doors for the pantry is a simple touch to update the outdated louvered bi-fold doors. Glass french doors into a new first floor office right off the entrance stands out on it's own.
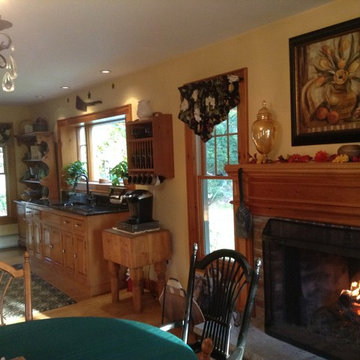
The open flow between this kitchen and dining room allows both spaces to enjoy the warmth of the fireplace and is great for casual entertaining
ニューヨークにあるお手頃価格の広いカントリー風のおしゃれなダイニングキッチン (黄色い壁、淡色無垢フローリング、標準型暖炉、レンガの暖炉まわり) の写真
ニューヨークにあるお手頃価格の広いカントリー風のおしゃれなダイニングキッチン (黄色い壁、淡色無垢フローリング、標準型暖炉、レンガの暖炉まわり) の写真
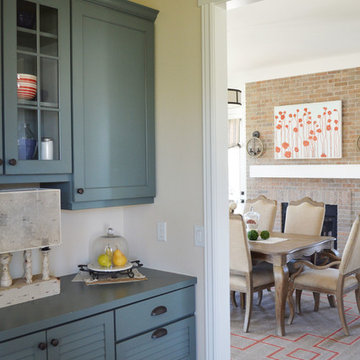
ソルトレイクシティにある広いトランジショナルスタイルのおしゃれなダイニングキッチン (標準型暖炉、レンガの暖炉まわり、黄色い壁、無垢フローリング) の写真
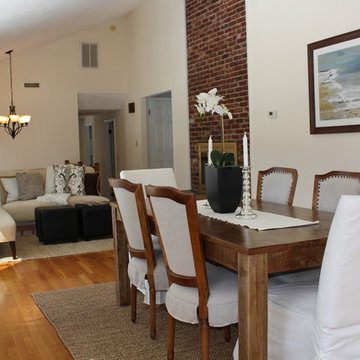
ボストンにある低価格の中くらいなトランジショナルスタイルのおしゃれなダイニング (黄色い壁、無垢フローリング、両方向型暖炉、レンガの暖炉まわり) の写真
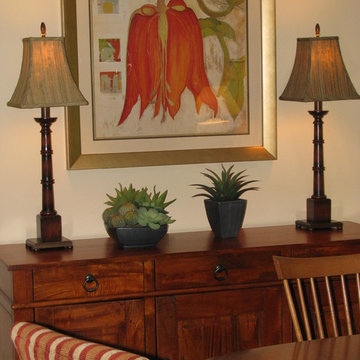
This is a detail of the buffet wall in the dining room. The gold leaf framed art is a theme throughout the house. The art is good poster quality art which has been professionally framed. Some of the furnishings are from previous houses and updated with new purchases.
Austin-Murphy Design
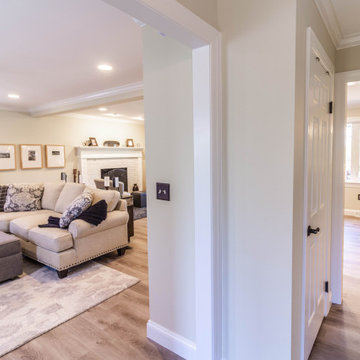
The first floor remodel began with the idea of removing a load bearing wall to create an open floor plan for the kitchen, dining room, and living room. This would allow more light to the back of the house, and open up a lot of space. A new kitchen with custom cabinetry, granite, crackled subway tile, and gorgeous cement tile focal point draws your eye in from the front door. New LVT plank flooring throughout keeps the space light and airy. Double barn doors for the pantry is a simple touch to update the outdated louvered bi-fold doors. Glass french doors into a new first floor office right off the entrance stands out on it's own.
ダイニング (全タイプの暖炉まわり、レンガの暖炉まわり、黄色い壁) の写真
3
