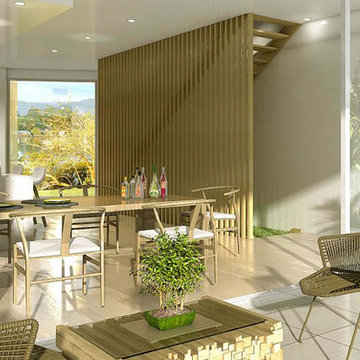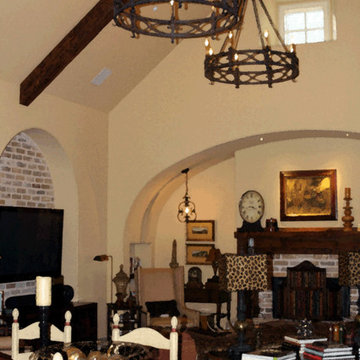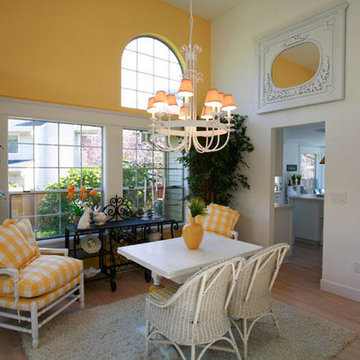広いダイニング (全タイプの暖炉まわり、レンガの暖炉まわり、黄色い壁) の写真
絞り込み:
資材コスト
並び替え:今日の人気順
写真 1〜20 枚目(全 24 枚)
1/5
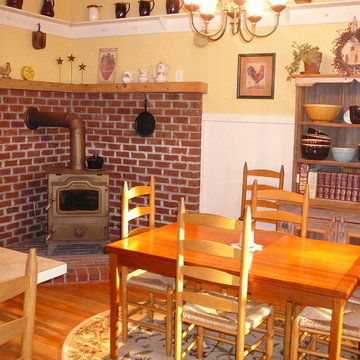
Craftsman Builders of Delaware
ウィルミントンにある高級な広いカントリー風のおしゃれなLDK (黄色い壁、無垢フローリング、薪ストーブ、レンガの暖炉まわり) の写真
ウィルミントンにある高級な広いカントリー風のおしゃれなLDK (黄色い壁、無垢フローリング、薪ストーブ、レンガの暖炉まわり) の写真
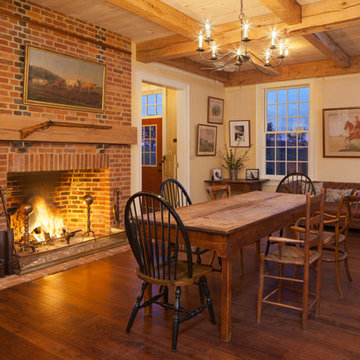
David Lena Photography
ボルチモアにある広いカントリー風のおしゃれなLDK (濃色無垢フローリング、標準型暖炉、レンガの暖炉まわり、黄色い壁) の写真
ボルチモアにある広いカントリー風のおしゃれなLDK (濃色無垢フローリング、標準型暖炉、レンガの暖炉まわり、黄色い壁) の写真
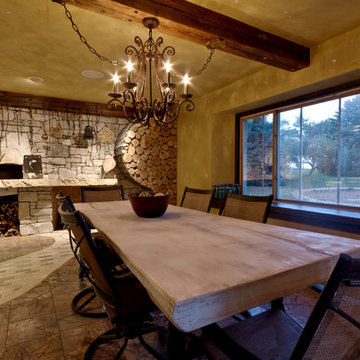
Robert Barnes Photography
ミルウォーキーにある広いラスティックスタイルのおしゃれなダイニングキッチン (黄色い壁、大理石の床、薪ストーブ、レンガの暖炉まわり) の写真
ミルウォーキーにある広いラスティックスタイルのおしゃれなダイニングキッチン (黄色い壁、大理石の床、薪ストーブ、レンガの暖炉まわり) の写真
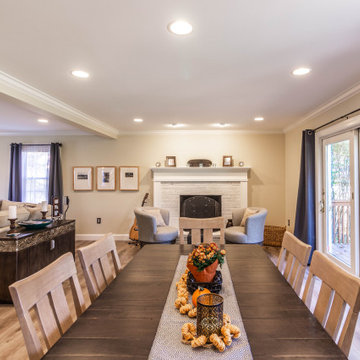
The first floor remodel began with the idea of removing a load bearing wall to create an open floor plan for the kitchen, dining room, and living room. This would allow more light to the back of the house, and open up a lot of space. A new kitchen with custom cabinetry, granite, crackled subway tile, and gorgeous cement tile focal point draws your eye in from the front door. New LVT plank flooring throughout keeps the space light and airy. Double barn doors for the pantry is a simple touch to update the outdated louvered bi-fold doors. Glass french doors into a new first floor office right off the entrance stands out on it's own.
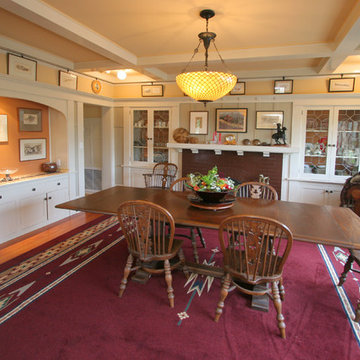
Will McGowan, imedia Photography
サンタバーバラにあるお手頃価格の広いカントリー風のおしゃれな独立型ダイニング (黄色い壁、無垢フローリング、標準型暖炉、レンガの暖炉まわり) の写真
サンタバーバラにあるお手頃価格の広いカントリー風のおしゃれな独立型ダイニング (黄色い壁、無垢フローリング、標準型暖炉、レンガの暖炉まわり) の写真
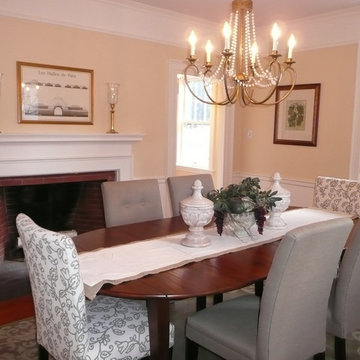
This property was empty before staging. Photos and Staging by Betsy Konaxis, BK Classic Collections Home Stagers
ボストンにある低価格の広いトラディショナルスタイルのおしゃれな独立型ダイニング (黄色い壁、無垢フローリング、標準型暖炉、レンガの暖炉まわり) の写真
ボストンにある低価格の広いトラディショナルスタイルのおしゃれな独立型ダイニング (黄色い壁、無垢フローリング、標準型暖炉、レンガの暖炉まわり) の写真
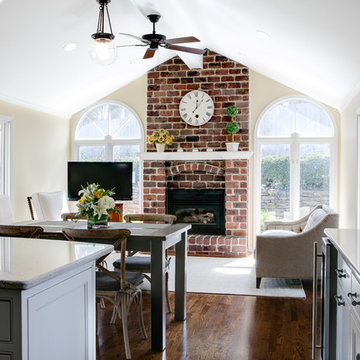
Chad Jackson Photography
カンザスシティにあるラグジュアリーな広いトラディショナルスタイルのおしゃれなダイニングキッチン (黄色い壁、無垢フローリング、標準型暖炉、レンガの暖炉まわり、茶色い床) の写真
カンザスシティにあるラグジュアリーな広いトラディショナルスタイルのおしゃれなダイニングキッチン (黄色い壁、無垢フローリング、標準型暖炉、レンガの暖炉まわり、茶色い床) の写真
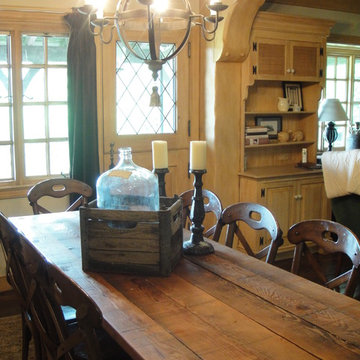
Timothy De Clue
シアトルにある広いトラディショナルスタイルのおしゃれなダイニング (黄色い壁、濃色無垢フローリング、標準型暖炉、レンガの暖炉まわり) の写真
シアトルにある広いトラディショナルスタイルのおしゃれなダイニング (黄色い壁、濃色無垢フローリング、標準型暖炉、レンガの暖炉まわり) の写真
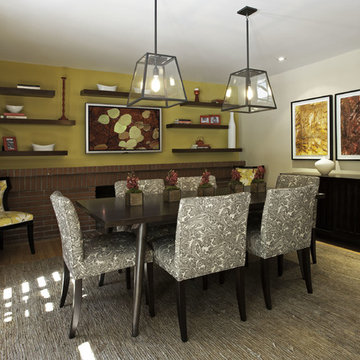
This family-room-turned-dining-room satisfied the husband, who didn’t want two family rooms—and the wife, who always longed for a larger dining room. SCD demolished the traditional shelving above the fireplace and replaced it with sleek display shelves. The triptych adds a shot of color above the credenza, and the walnut table is simple and timeless.
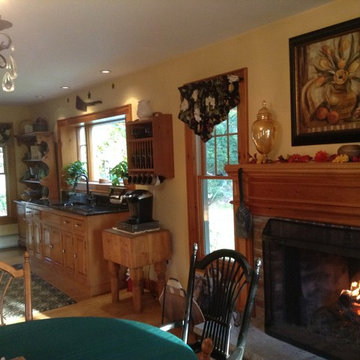
The open flow between this kitchen and dining room allows both spaces to enjoy the warmth of the fireplace and is great for casual entertaining
ニューヨークにあるお手頃価格の広いカントリー風のおしゃれなダイニングキッチン (黄色い壁、淡色無垢フローリング、標準型暖炉、レンガの暖炉まわり) の写真
ニューヨークにあるお手頃価格の広いカントリー風のおしゃれなダイニングキッチン (黄色い壁、淡色無垢フローリング、標準型暖炉、レンガの暖炉まわり) の写真
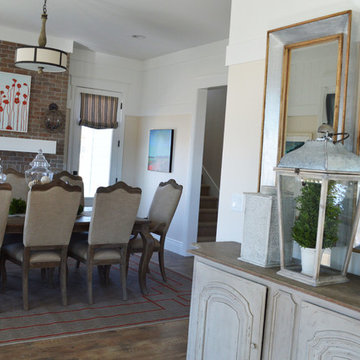
ソルトレイクシティにある広いトランジショナルスタイルのおしゃれなダイニングキッチン (レンガの暖炉まわり、黄色い壁、無垢フローリング、標準型暖炉) の写真

ロサンゼルスにある広いミッドセンチュリースタイルのおしゃれなLDK (黄色い壁、淡色無垢フローリング、両方向型暖炉、レンガの暖炉まわり、塗装板張りの天井、塗装板張りの壁) の写真
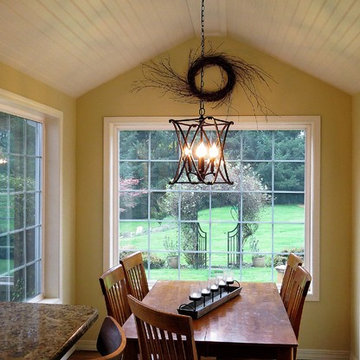
Covered up heavy textured ceiling with 1" x 6" plank boards and framed out dining nook with trim molding. The new wood ceiling compliments the bead board on the front of the raised bar top. Selected iron light fixture for nook. New paint color through out kitchen and great room.
jennyraedezigns.com ~ Photographer
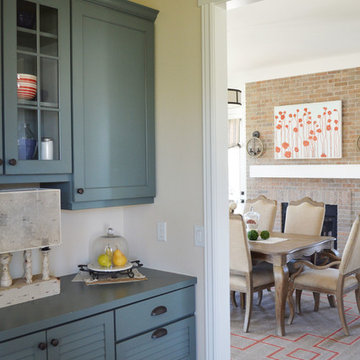
ソルトレイクシティにある広いトランジショナルスタイルのおしゃれなダイニングキッチン (標準型暖炉、レンガの暖炉まわり、黄色い壁、無垢フローリング) の写真
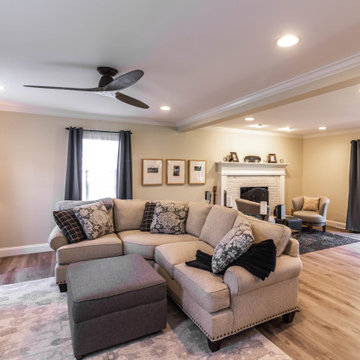
The first floor remodel began with the idea of removing a load bearing wall to create an open floor plan for the kitchen, dining room, and living room. This would allow more light to the back of the house, and open up a lot of space. A new kitchen with custom cabinetry, granite, crackled subway tile, and gorgeous cement tile focal point draws your eye in from the front door. New LVT plank flooring throughout keeps the space light and airy. Double barn doors for the pantry is a simple touch to update the outdated louvered bi-fold doors. Glass french doors into a new first floor office right off the entrance stands out on it's own.
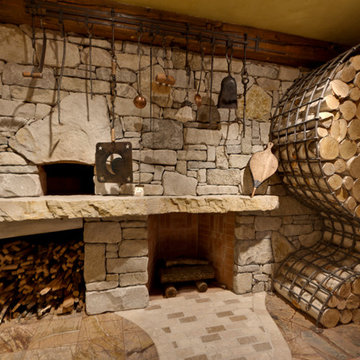
Robert Barnes Photography
ミルウォーキーにある広いラスティックスタイルのおしゃれなダイニングキッチン (黄色い壁、大理石の床、薪ストーブ、レンガの暖炉まわり) の写真
ミルウォーキーにある広いラスティックスタイルのおしゃれなダイニングキッチン (黄色い壁、大理石の床、薪ストーブ、レンガの暖炉まわり) の写真
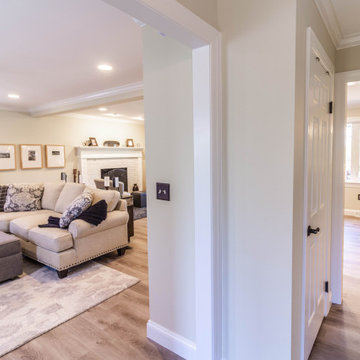
The first floor remodel began with the idea of removing a load bearing wall to create an open floor plan for the kitchen, dining room, and living room. This would allow more light to the back of the house, and open up a lot of space. A new kitchen with custom cabinetry, granite, crackled subway tile, and gorgeous cement tile focal point draws your eye in from the front door. New LVT plank flooring throughout keeps the space light and airy. Double barn doors for the pantry is a simple touch to update the outdated louvered bi-fold doors. Glass french doors into a new first floor office right off the entrance stands out on it's own.
広いダイニング (全タイプの暖炉まわり、レンガの暖炉まわり、黄色い壁) の写真
1
