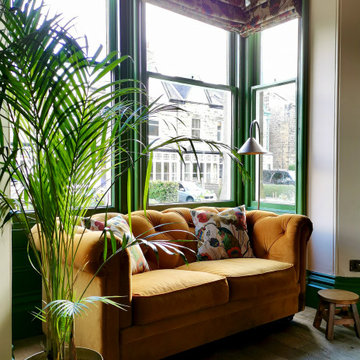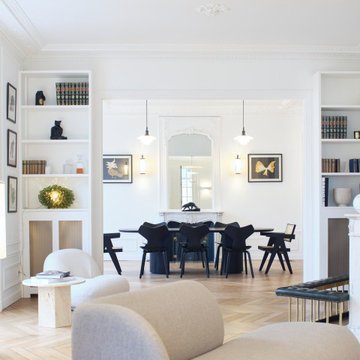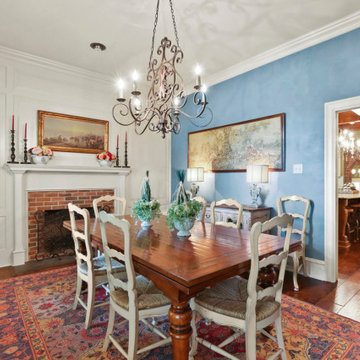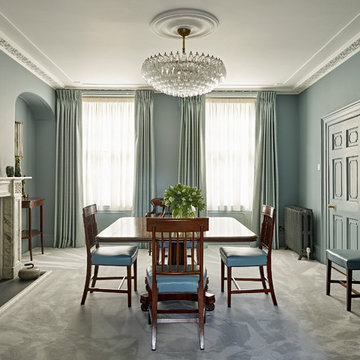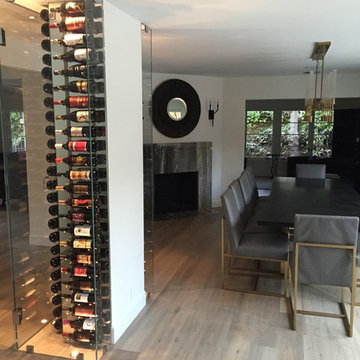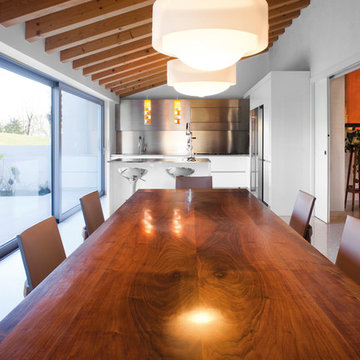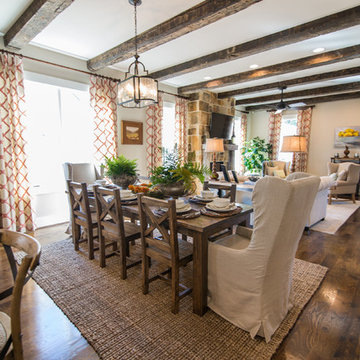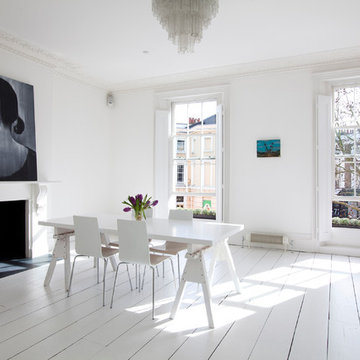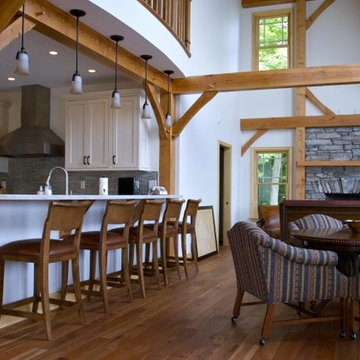ダイニング (標準型暖炉) の写真
絞り込み:
資材コスト
並び替え:今日の人気順
写真 421〜440 枚目(全 20,125 枚)
1/2
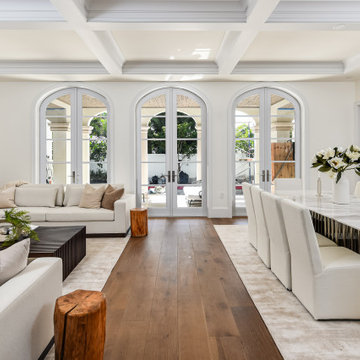
The great room combines the living and dining rooms, with natural lighting, European Oak flooring, fireplace, custom built-ins, and generous dining room seating for 10.
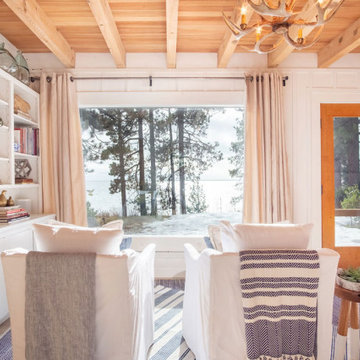
Lakefront cabin living room with built in bookcase. Painted white walls with sandblasted good ceilings and beams. French Oak hardwood flooring. Antler chandelier.

Where else do you visualize spending hours of catching up with your family members than spending it in one room with various seating areas and with food nearby. The dining area is strategically adjacent to the living room to allow more seating areas while talking nonstop.
This spacious dining area is built by ULFBUILT, a custom home builder in Beaver Creek.
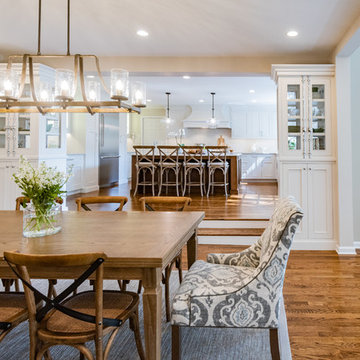
In this project Gardner/Fox created took a segmented first floor plan and created an open concept layout, and guest suite. New construction includes a family room addition, guest suite, wet bar, hall storage, mudroom, and a three car garage.
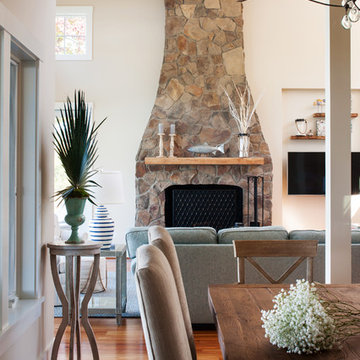
Dining room and living room.
Ansel Olsen, Photographer
リッチモンドにある高級な中くらいなカントリー風のおしゃれなLDK (ベージュの壁、無垢フローリング、標準型暖炉、石材の暖炉まわり、茶色い床) の写真
リッチモンドにある高級な中くらいなカントリー風のおしゃれなLDK (ベージュの壁、無垢フローリング、標準型暖炉、石材の暖炉まわり、茶色い床) の写真
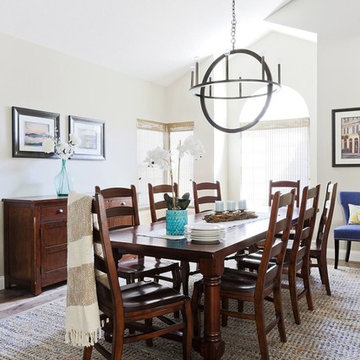
Their family expanded, and so did their home! After nearly 30 years residing in the same home they raised their children, this wonderful couple made the decision to tear down the walls and create one great open kitchen family room and dining space, partially expanding 10 feet out into their backyard. The result: a beautiful open concept space geared towards family gatherings and entertaining.
Wall color: Benjamin Moore Revere Pewter
Photography by Amy Bartlam
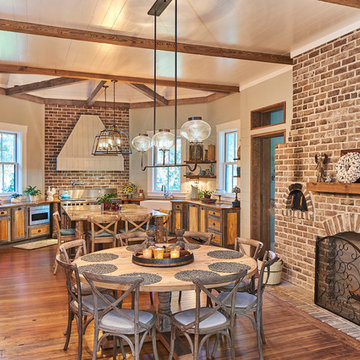
Photography by Tom Jenkins
TomJenkinsFilms.com
アトランタにあるカントリー風のおしゃれなダイニングキッチン (無垢フローリング、標準型暖炉、レンガの暖炉まわり) の写真
アトランタにあるカントリー風のおしゃれなダイニングキッチン (無垢フローリング、標準型暖炉、レンガの暖炉まわり) の写真
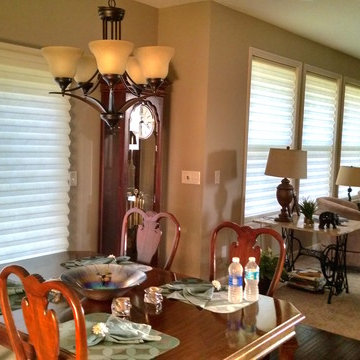
A look at the dining and family room windows – we helped the homeowner decide on a cohesive look with Hunter Douglas shades that worked on both a sliding glass door and three windows.
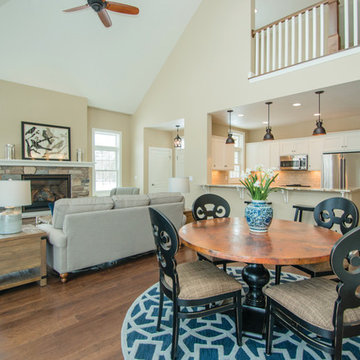
Interior designer, Annette Anderson, uses neutral colors and a pop of navy in this Fish Creek condominium to create a relaxing atmosphere for potential buyers. The grays and neutrals compliment the natural stone fire place and the copper top table ads contrast and visual interest to the space. Annette Anderson - interior designer, Pete Seroogy - photographer
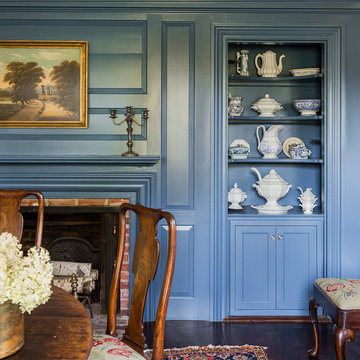
Michael J. Lee Photography
ボストンにあるトラディショナルスタイルのおしゃれな独立型ダイニング (青い壁、無垢フローリング、標準型暖炉) の写真
ボストンにあるトラディショナルスタイルのおしゃれな独立型ダイニング (青い壁、無垢フローリング、標準型暖炉) の写真

Eichler in Marinwood - In conjunction to the porous programmatic kitchen block as a connective element, the walls along the main corridor add to the sense of bringing outside in. The fin wall adjacent to the entry has been detailed to have the siding slip past the glass, while the living, kitchen and dining room are all connected by a walnut veneer feature wall running the length of the house. This wall also echoes the lush surroundings of lucas valley as well as the original mahogany plywood panels used within eichlers.
photo: scott hargis
ダイニング (標準型暖炉) の写真
22
