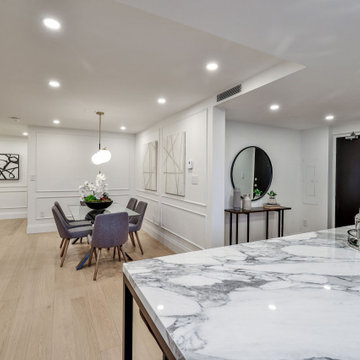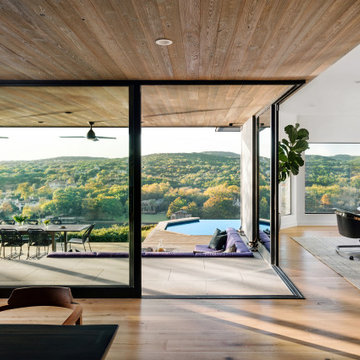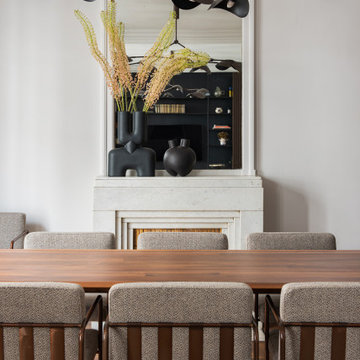ダイニング (標準型暖炉、板張り壁) の写真
絞り込み:
資材コスト
並び替え:今日の人気順
写真 1〜20 枚目(全 97 枚)
1/3

Modern Dining Room in an open floor plan, sits between the Living Room, Kitchen and Outdoor Patio. The modern electric fireplace wall is finished in distressed grey plaster. Modern Dining Room Furniture in Black and white is paired with a sculptural glass chandelier.

Elegant traditional dining room with off-white walls, hardwood flooring, custom millwork including built-in cabinetry with glass-paned arched doors and crown molding

Lodge Dining Room/Great room with vaulted log beams, wood ceiling, and wood floors. Antler chandelier over dining table. Built-in cabinets and home bar area.

オースティンにある高級な中くらいなラスティックスタイルのおしゃれなダイニングキッチン (茶色い壁、コンクリートの床、標準型暖炉、石材の暖炉まわり、黒い床、板張り天井、板張り壁) の写真

This terracotta feature wall is one of our favourite areas in the home. To create interest in this special area between the kitchen and open living area, we installed wood pieces on the wall and painted them this gorgeous terracotta colour. The furniture is an eclectic mix of retro and nostalgic pieces which are playful, yet sophisticated for the young family who likes to entertain.

View of dining area and waterside
デヴォンにある高級な小さなビーチスタイルのおしゃれなダイニング (朝食スペース、白い壁、淡色無垢フローリング、標準型暖炉、石材の暖炉まわり、黄色い床、表し梁、板張り壁) の写真
デヴォンにある高級な小さなビーチスタイルのおしゃれなダイニング (朝食スペース、白い壁、淡色無垢フローリング、標準型暖炉、石材の暖炉まわり、黄色い床、表し梁、板張り壁) の写真

4 pendant chandelier, custom wood wall design, ceramic tile flooring, marble waterfall island, under bar storage, sliding pantry barn door, wood cabinets, large modern cabinet handles, glass tile backsplash

The living room flows directly into the dining room. A change in ceiling and wall finish provides a textural and color transition. The fireplace, clad in black Venetian Plaster, marks a central focus and a visual axis.

他の地域にあるラグジュアリーな広いコンテンポラリースタイルのおしゃれなLDK (グレーの壁、淡色無垢フローリング、標準型暖炉、コンクリートの暖炉まわり、茶色い床、三角天井、板張り壁) の写真

a mid-century dining table and chairs at the open floor plan sits adjacent custom walnut cabinetry
オレンジカウンティにある高級な中くらいなおしゃれなダイニング (白い壁、淡色無垢フローリング、標準型暖炉、石材の暖炉まわり、ベージュの床、板張り壁、白い天井) の写真
オレンジカウンティにある高級な中くらいなおしゃれなダイニング (白い壁、淡色無垢フローリング、標準型暖炉、石材の暖炉まわり、ベージュの床、板張り壁、白い天井) の写真

This Aspen retreat boasts both grandeur and intimacy. By combining the warmth of cozy textures and warm tones with the natural exterior inspiration of the Colorado Rockies, this home brings new life to the majestic mountains.

フィラデルフィアにあるラグジュアリーな広いカントリー風のおしゃれなLDK (茶色い壁、無垢フローリング、標準型暖炉、茶色い床、表し梁、三角天井、板張り天井、板張り壁) の写真

サンクトペテルブルクにある高級な広いカントリー風のおしゃれな独立型ダイニング (ベージュの壁、濃色無垢フローリング、標準型暖炉、積石の暖炉まわり、茶色い床、板張り天井、板張り壁) の写真

Soli Deo Gloria is a magnificent modern high-end rental home nestled in the Great Smoky Mountains includes three master suites, two family suites, triple bunks, a pool table room with a 1969 throwback theme, a home theater, and an unbelievable simulator room.

Custom dining room fireplace surround featuring authentic Moroccan zellige tiles. The fireplace is accented by a custom bench seat for the dining room. The surround expands to the wall to create a step which creates the new location for a home bar.

Modern Dining Room in an open floor plan, sits between the Living Room, Kitchen and Outdoor Patio. The modern electric fireplace wall is finished in distressed grey plaster. Modern Dining Room Furniture in Black and white is paired with a sculptural glass chandelier. Floor to ceiling windows and modern sliding glass doors expand the living space to the outdoors.

トロントにあるお手頃価格の中くらいなコンテンポラリースタイルのおしゃれなLDK (白い壁、淡色無垢フローリング、標準型暖炉、コンクリートの暖炉まわり、ベージュの床、板張り壁) の写真

At the junction of the dining, kitchen and breakfast spaces a sliding corner door invites the exterior in, effectively creating a seamless larger space between out of the four. A confluence of spaces, each its own, yet harmoniously
invisibly bound.

Our designer transformed this open-concept dining room into an elegant yet relaxed gathering space. At the heart lies a reclaimed oak dining table, its rich texture a contrast to the sleek white linen chairs. A carefully selected rug unifies the setting, while a brass chandelier adds a touch of modern luxury. The walls feature vintage Field and Stream magazine covers, lending a nod to classic Americana. The end result is a dining room where every meal feels like an occasion, but every guest feels at home.
ダイニング (標準型暖炉、板張り壁) の写真
1
