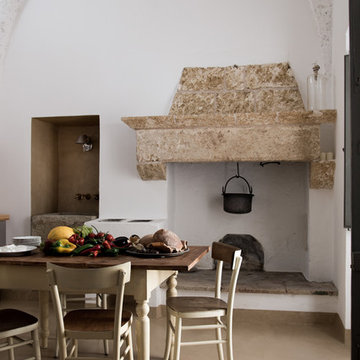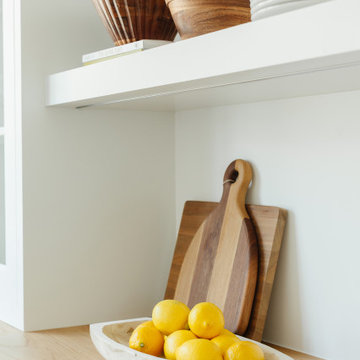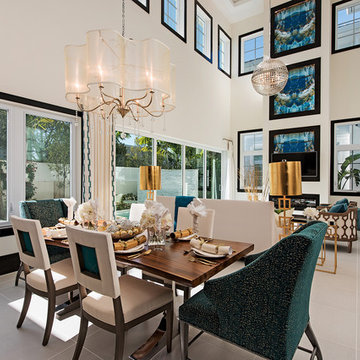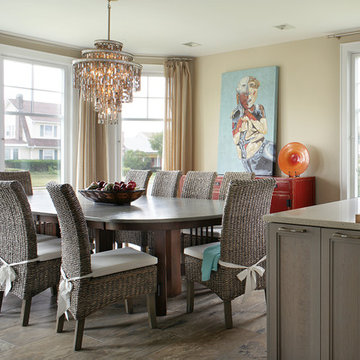ダイニング (標準型暖炉、磁器タイルの床) の写真

Dining and Living Area
他の地域にあるラグジュアリーな中くらいなコンテンポラリースタイルのおしゃれなLDK (白い壁、磁器タイルの床、標準型暖炉、木材の暖炉まわり、茶色い床) の写真
他の地域にあるラグジュアリーな中くらいなコンテンポラリースタイルのおしゃれなLDK (白い壁、磁器タイルの床、標準型暖炉、木材の暖炉まわり、茶色い床) の写真

This multi-functional dining room is designed to reflect our client's eclectic and industrial vibe. From the distressed fabric on our custom swivel chairs to the reclaimed wood on the dining table, this space welcomes you in to cozy and have a seat. The highlight is the custom flooring, which carries slate-colored porcelain hex from the mudroom toward the dining room, blending into the light wood flooring with an organic feel. The metallic porcelain tile and hand blown glass pendants help round out the mixture of elements, and the result is a welcoming space for formal dining or after-dinner reading!

サンクトペテルブルクにある中くらいな北欧スタイルのおしゃれなLDK (白い壁、磁器タイルの床、標準型暖炉、金属の暖炉まわり、黒い床、表し梁、壁紙) の写真
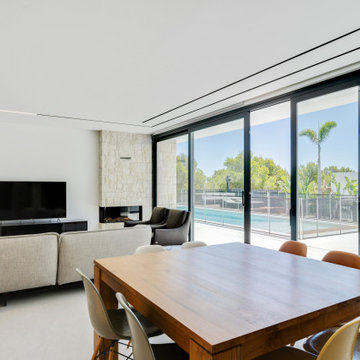
Vivienda unifamilar aislada con especial cuidado del interiorismo: acabados, mobiliario, iluminación y decoración. Diseñada para vivirla y para disfrutar de las excelentes vistas hacia la costa Mediterránea.
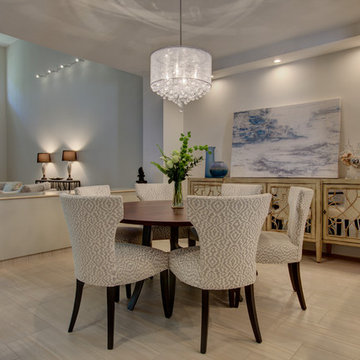
タンパにある中くらいなコンテンポラリースタイルのおしゃれなダイニング (グレーの壁、磁器タイルの床、標準型暖炉、石材の暖炉まわり、グレーの床) の写真
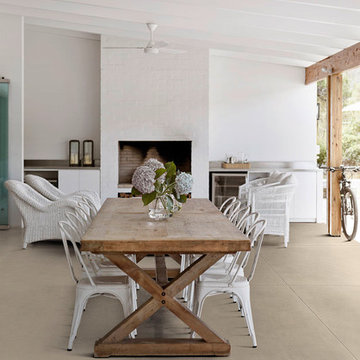
On the floor: Material Greige 120x120
他の地域にあるビーチスタイルのおしゃれなダイニング (磁器タイルの床、白い壁、標準型暖炉、ベージュの床) の写真
他の地域にあるビーチスタイルのおしゃれなダイニング (磁器タイルの床、白い壁、標準型暖炉、ベージュの床) の写真
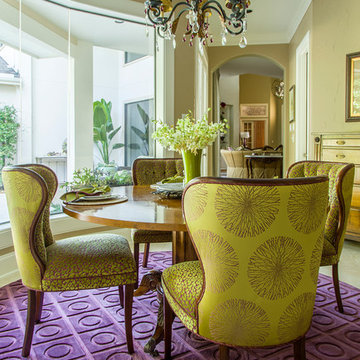
Bold colors brought in through custom upholstery, custom window treatments, rugs, and accessories bring a playful & spunky life to this breakfast and family room.
Photo Credit: Daniel Angulo www.danielangulo.com
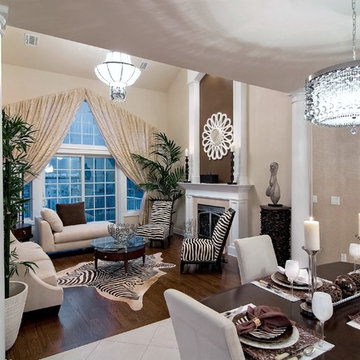
高級な中くらいなトランジショナルスタイルのおしゃれなLDK (ベージュの壁、磁器タイルの床、標準型暖炉、石材の暖炉まわり、茶色い床) の写真
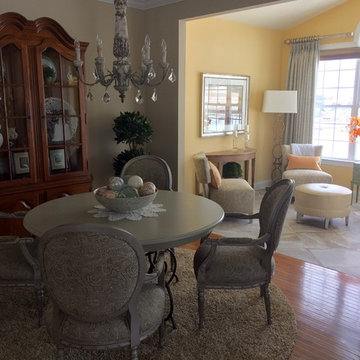
フィラデルフィアにある高級な中くらいなトラディショナルスタイルのおしゃれなダイニング (磁器タイルの床、標準型暖炉、タイルの暖炉まわり) の写真
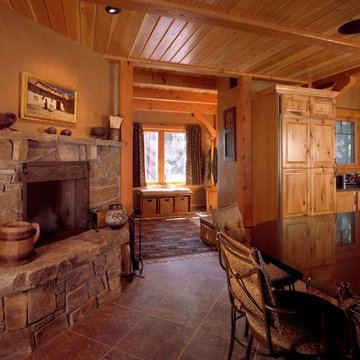
他の地域にある高級な中くらいなラスティックスタイルのおしゃれなダイニングキッチン (ベージュの壁、磁器タイルの床、標準型暖炉、石材の暖炉まわり) の写真

Copyright © 2012 James F. Wilson. All Rights Reserved.
オースティンにある広いトランジショナルスタイルのおしゃれなLDK (ベージュの壁、標準型暖炉、磁器タイルの床、石材の暖炉まわり、ベージュの床) の写真
オースティンにある広いトランジショナルスタイルのおしゃれなLDK (ベージュの壁、標準型暖炉、磁器タイルの床、石材の暖炉まわり、ベージュの床) の写真
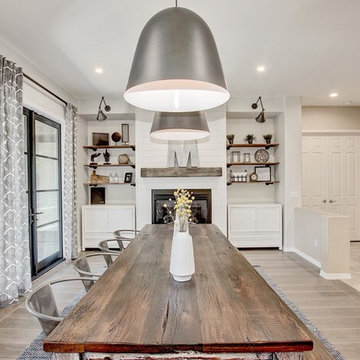
フェニックスにある高級な中くらいなシャビーシック調のおしゃれな独立型ダイニング (白い壁、磁器タイルの床、標準型暖炉、木材の暖炉まわり) の写真
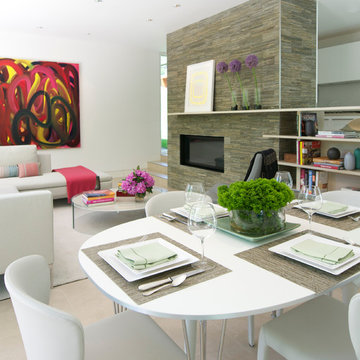
Photo credit Jane Beiles
Located on a beautiful property with a legacy of architectural and landscape innovation, this guest house was originally designed by the offices of Eliot Noyes and Alan Goldberg. Due to its age and expanded use as an in-law dwelling for extended stays, the 1200 sf structure required a renovation and small addition. While one objective was to make the structure function independently of the main house with its own access road, garage, and entrance, another objective was to knit the guest house into the architectural fabric of the property. New window openings deliberately frame landscape and architectural elements on the site, while exterior finishes borrow from that of the main house (cedar, zinc, field stone) bringing unity to the family compound. Inside, the use of lighter materials gives the simple, efficient spaces airiness.
A challenge was to find an interior design vocabulary which is both simple and clean, but not cold or uninteresting. A combination of rough slate, white washed oak, and high gloss lacquer cabinets provide interest and texture, but with their minimal detailing create a sense of calm.
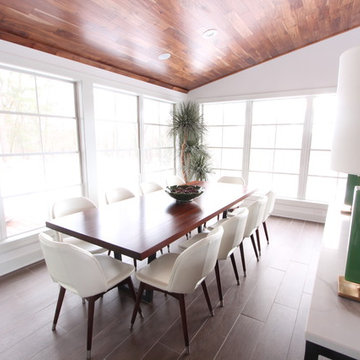
A large dining room table offers a spot for gathering for eating, game playing, talking. The custom walnut top with custom metal legs brings more warmth into the space.
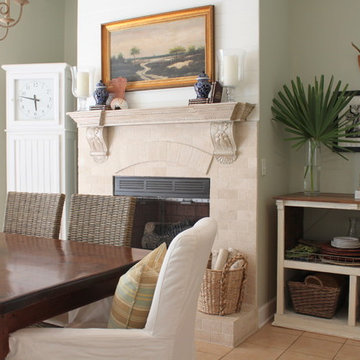
This traditional coastal dining room is the heart of the home and includes a cozy fireplace and custom storage buffet using reclaimed wood and given a distressed finished. Pine tongue and groove on the fireplace adds character and makes the fireplace the focal point of the room.
ダイニング (標準型暖炉、磁器タイルの床) の写真
1

