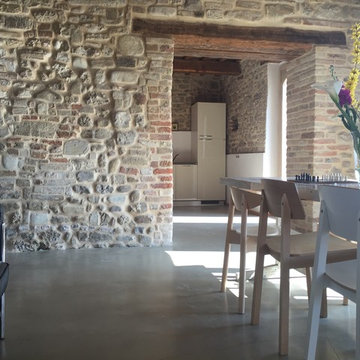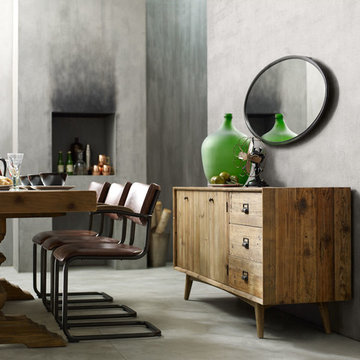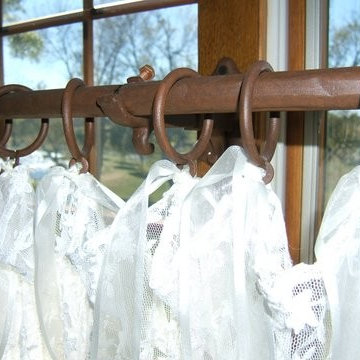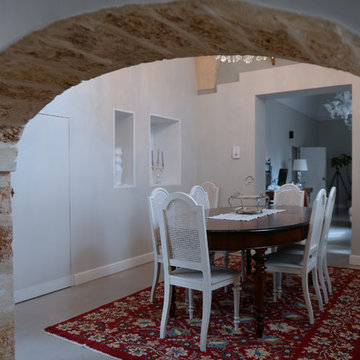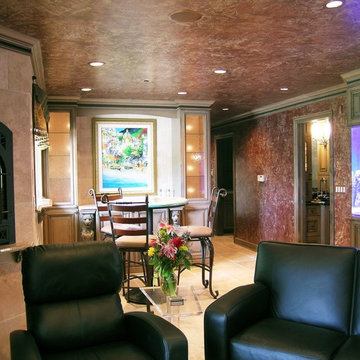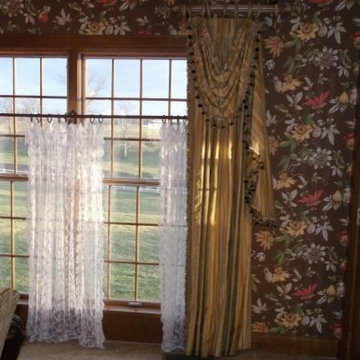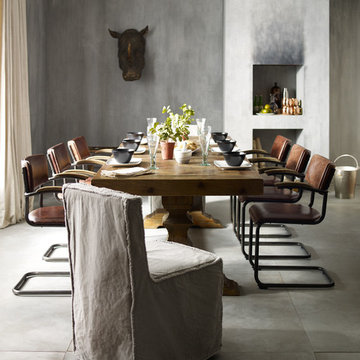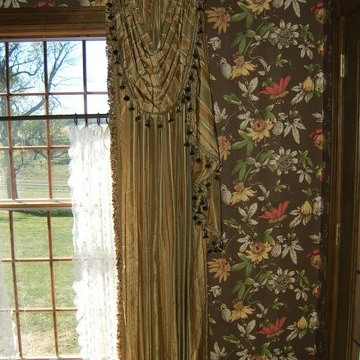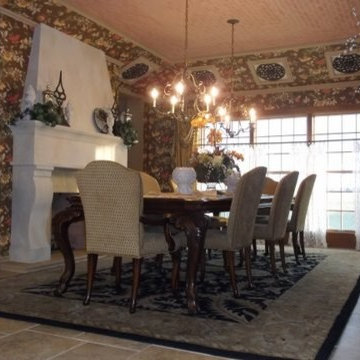ダイニング (標準型暖炉、セラミックタイルの床、コンクリートの床、マルチカラーの壁) の写真
絞り込み:
資材コスト
並び替え:今日の人気順
写真 1〜20 枚目(全 23 枚)
1/5
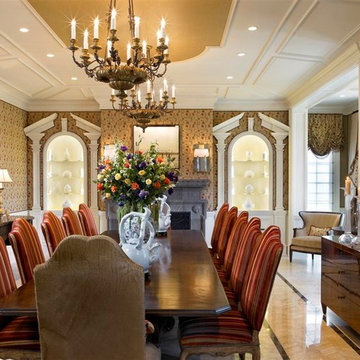
Tony Soluri Photography
シカゴにある広いトラディショナルスタイルのおしゃれな独立型ダイニング (マルチカラーの壁、セラミックタイルの床、標準型暖炉、石材の暖炉まわり) の写真
シカゴにある広いトラディショナルスタイルのおしゃれな独立型ダイニング (マルチカラーの壁、セラミックタイルの床、標準型暖炉、石材の暖炉まわり) の写真
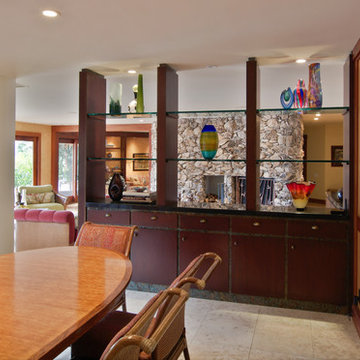
Interior Design by Nina Williams Designs
Photography by Chris Miller
サンディエゴにある高級な中くらいなトロピカルスタイルのおしゃれな独立型ダイニング (マルチカラーの壁、標準型暖炉、石材の暖炉まわり、セラミックタイルの床) の写真
サンディエゴにある高級な中くらいなトロピカルスタイルのおしゃれな独立型ダイニング (マルチカラーの壁、標準型暖炉、石材の暖炉まわり、セラミックタイルの床) の写真
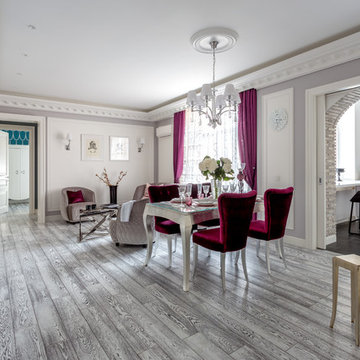
Архитекторы: Дмитрий Глушков, Фёдор Селенин; Фото: Антон Лихтарович
モスクワにあるラグジュアリーな広いエクレクティックスタイルのおしゃれなダイニング (マルチカラーの壁、セラミックタイルの床、標準型暖炉、積石の暖炉まわり、グレーの床、折り上げ天井、羽目板の壁) の写真
モスクワにあるラグジュアリーな広いエクレクティックスタイルのおしゃれなダイニング (マルチカラーの壁、セラミックタイルの床、標準型暖炉、積石の暖炉まわり、グレーの床、折り上げ天井、羽目板の壁) の写真
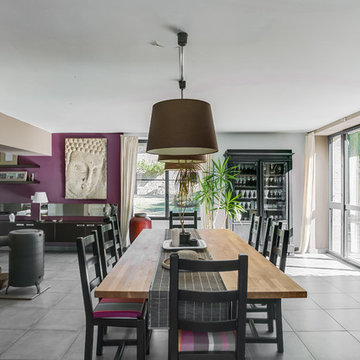
ボルドーにあるお手頃価格の広いコンテンポラリースタイルのおしゃれなダイニング (マルチカラーの壁、セラミックタイルの床、標準型暖炉、石材の暖炉まわり、グレーの床) の写真
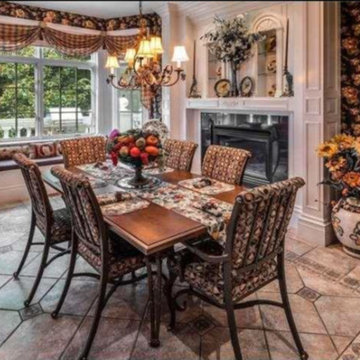
フィラデルフィアにある広いトラディショナルスタイルのおしゃれなダイニング (マルチカラーの壁、セラミックタイルの床、標準型暖炉、木材の暖炉まわり、ベージュの床) の写真
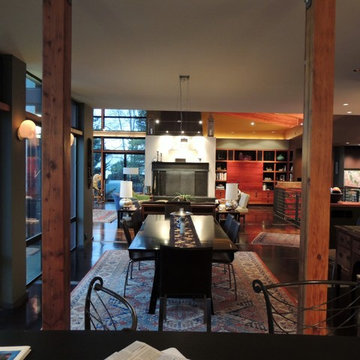
View of Dining Rm to Living from Kitchen
ポートランドにあるモダンスタイルのおしゃれなLDK (マルチカラーの壁、コンクリートの床、標準型暖炉、金属の暖炉まわり、茶色い床) の写真
ポートランドにあるモダンスタイルのおしゃれなLDK (マルチカラーの壁、コンクリートの床、標準型暖炉、金属の暖炉まわり、茶色い床) の写真

The clients called me on the recommendation from a neighbor of mine who had met them at a conference and learned of their need for an architect. They contacted me and after meeting to discuss their project they invited me to visit their site, not far from White Salmon in Washington State.
Initially, the couple discussed building a ‘Weekend’ retreat on their 20± acres of land. Their site was in the foothills of a range of mountains that offered views of both Mt. Adams to the North and Mt. Hood to the South. They wanted to develop a place that was ‘cabin-like’ but with a degree of refinement to it and take advantage of the primary views to the north, south and west. They also wanted to have a strong connection to their immediate outdoors.
Before long my clients came to the conclusion that they no longer perceived this as simply a weekend retreat but were now interested in making this their primary residence. With this new focus we concentrated on keeping the refined cabin approach but needed to add some additional functions and square feet to the original program.
They wanted to downsize from their current 3,500± SF city residence to a more modest 2,000 – 2,500 SF space. They desired a singular open Living, Dining and Kitchen area but needed to have a separate room for their television and upright piano. They were empty nesters and wanted only two bedrooms and decided that they would have two ‘Master’ bedrooms, one on the lower floor and the other on the upper floor (they planned to build additional ‘Guest’ cabins to accommodate others in the near future). The original scheme for the weekend retreat was only one floor with the second bedroom tucked away on the north side of the house next to the breezeway opposite of the carport.
Another consideration that we had to resolve was that the particular location that was deemed the best building site had diametrically opposed advantages and disadvantages. The views and primary solar orientations were also the source of the prevailing winds, out of the Southwest.
The resolve was to provide a semi-circular low-profile earth berm on the south/southwest side of the structure to serve as a wind-foil directing the strongest breezes up and over the structure. Because our selected site was in a saddle of land that then sloped off to the south/southwest the combination of the earth berm and the sloping hill would effectively created a ‘nestled’ form allowing the winds rushing up the hillside to shoot over most of the house. This allowed me to keep the favorable orientation to both the views and sun without being completely compromised by the winds.
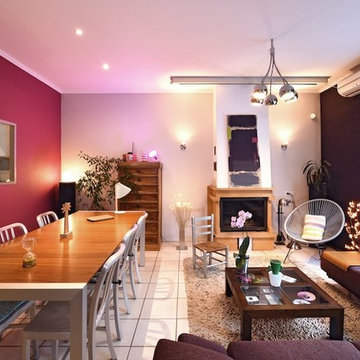
Photo & Déco : T.Allard
リヨンにある中くらいなコンテンポラリースタイルのおしゃれなLDK (マルチカラーの壁、セラミックタイルの床、標準型暖炉、レンガの暖炉まわり、白い床) の写真
リヨンにある中くらいなコンテンポラリースタイルのおしゃれなLDK (マルチカラーの壁、セラミックタイルの床、標準型暖炉、レンガの暖炉まわり、白い床) の写真
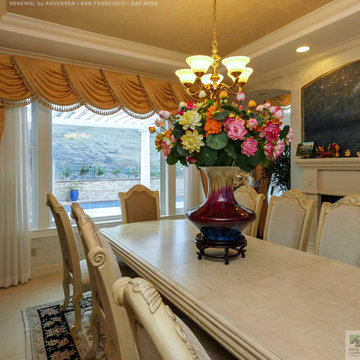
Spectacular dining room with new windows we installed. This elegant and well decorated formal dining room with long table and coffered ceiling looks amazing with this large triple window combination, including a picture window surrounded by two casement windows. Get started replacing the windows in your house today with Renewal by Andersen of San Francisco serving the entire Bay Area.
Find out more about replacing your home windows -- Contact Us Today! 844-245-2799
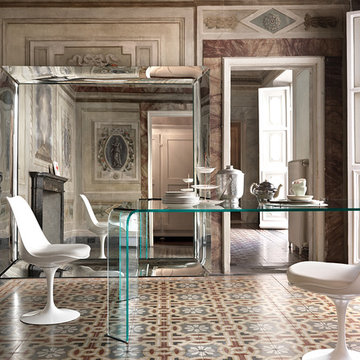
Founded in 1973, Fiam Italia is a global icon of glass culture with four decades of glass innovation and design that produced revolutionary structures and created a new level of utility for glass as a material in residential and commercial interior decor. Fiam Italia designs, develops and produces items of furniture in curved glass, creating them through a combination of craftsmanship and industrial processes, while merging tradition and innovation, through a hand-crafted approach.
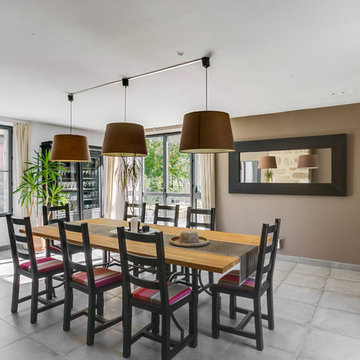
ボルドーにあるお手頃価格の広いコンテンポラリースタイルのおしゃれなダイニング (マルチカラーの壁、セラミックタイルの床、標準型暖炉、石材の暖炉まわり、グレーの床) の写真
ダイニング (標準型暖炉、セラミックタイルの床、コンクリートの床、マルチカラーの壁) の写真
1
