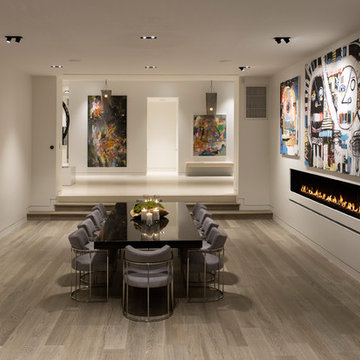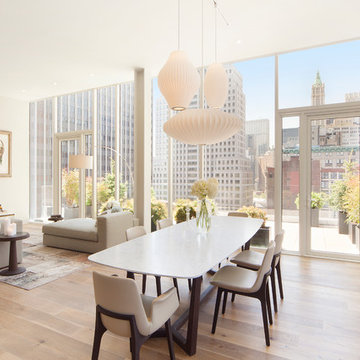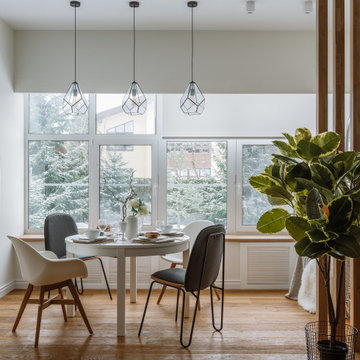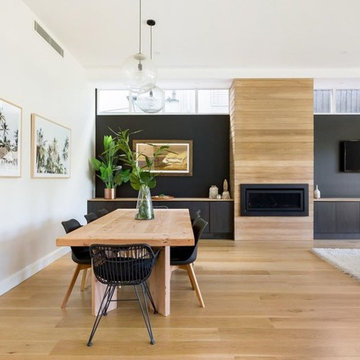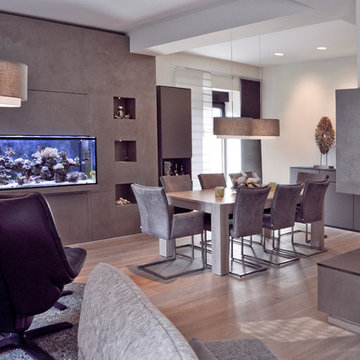ダイニング (横長型暖炉、淡色無垢フローリング、無垢フローリング、スレートの床) の写真
絞り込み:
資材コスト
並び替え:今日の人気順
写真 1〜20 枚目(全 1,038 枚)
1/5

Our Brookmans Park project was a single storey rear extension. The clients wanted to open up the back of the house to create an open plan living space. As it was such a large space we wanted to create something special which felt open but inviting at the same time. We created several zones and added pops of colour in the furniture and accessories. We created a Shoreditch vibe to the space with Crittall doors and a huge central fireplace placed in exposed London brick chimney. We then followed the exposed brick into the glass box zone. We loved the result of this project!

This beautiful breakfast nook features a metallic cork wallpapered ceiling, a stunning sputnik chandelier, and contemporary artwork in shades of gold and blue.
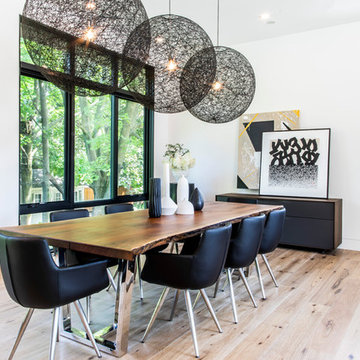
Aia Photography
トロントにある高級な中くらいなコンテンポラリースタイルのおしゃれなダイニングキッチン (白い壁、無垢フローリング、茶色い床、横長型暖炉、石材の暖炉まわり) の写真
トロントにある高級な中くらいなコンテンポラリースタイルのおしゃれなダイニングキッチン (白い壁、無垢フローリング、茶色い床、横長型暖炉、石材の暖炉まわり) の写真

This brownstone, located in Harlem, consists of five stories which had been duplexed to create a two story rental unit and a 3 story home for the owners. The owner hired us to do a modern renovation of their home and rear garden. The garden was under utilized, barely visible from the interior and could only be accessed via a small steel stair at the rear of the second floor. We enlarged the owner’s home to include the rear third of the floor below which had walk out access to the garden. The additional square footage became a new family room connected to the living room and kitchen on the floor above via a double height space and a new sculptural stair. The rear facade was completely restructured to allow us to install a wall to wall two story window and door system within the new double height space creating a connection not only between the two floors but with the outside. The garden itself was terraced into two levels, the bottom level of which is directly accessed from the new family room space, the upper level accessed via a few stone clad steps. The upper level of the garden features a playful interplay of stone pavers with wood decking adjacent to a large seating area and a new planting bed. Wet bar cabinetry at the family room level is mirrored by an outside cabinetry/grill configuration as another way to visually tie inside to out. The second floor features the dining room, kitchen and living room in a large open space. Wall to wall builtins from the front to the rear transition from storage to dining display to kitchen; ending at an open shelf display with a fireplace feature in the base. The third floor serves as the children’s floor with two bedrooms and two ensuite baths. The fourth floor is a master suite with a large bedroom and a large bathroom bridged by a walnut clad hall that conceals a closet system and features a built in desk. The master bath consists of a tiled partition wall dividing the space to create a large walkthrough shower for two on one side and showcasing a free standing tub on the other. The house is full of custom modern details such as the recessed, lit handrail at the house’s main stair, floor to ceiling glass partitions separating the halls from the stairs and a whimsical builtin bench in the entry.

Italian pendant lighting stands out against the custom graduated slate fireplace, custom old-growth redwood slab dining table with casters, contemporary high back host chairs with stainless steel nailhead trim, custom wool area rug, custom hand-planed walnut buffet with sliding doors and drawers, hand-planed Port Orford cedar beams, earth plaster walls and ceiling. Joel Berman glass sliding doors with stainless steel barn door hardware
Photo:: Michael R. Timmer

Wide-Plank European White Oak with White Wash Custom Offsite Finish.
Also: Gray Barn Board Wall Cladding. Truly reclaimed Barn Board.
デンバーにある高級な広いモダンスタイルのおしゃれなダイニング (白い壁、淡色無垢フローリング、横長型暖炉、木材の暖炉まわり) の写真
デンバーにある高級な広いモダンスタイルのおしゃれなダイニング (白い壁、淡色無垢フローリング、横長型暖炉、木材の暖炉まわり) の写真
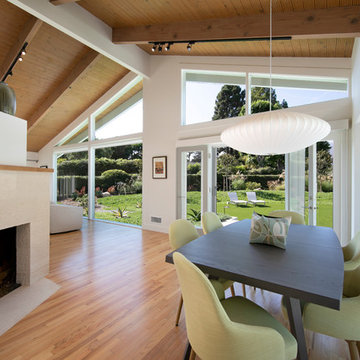
Jim Bartsch
サンタバーバラにあるミッドセンチュリースタイルのおしゃれなダイニング (白い壁、淡色無垢フローリング、横長型暖炉) の写真
サンタバーバラにあるミッドセンチュリースタイルのおしゃれなダイニング (白い壁、淡色無垢フローリング、横長型暖炉) の写真
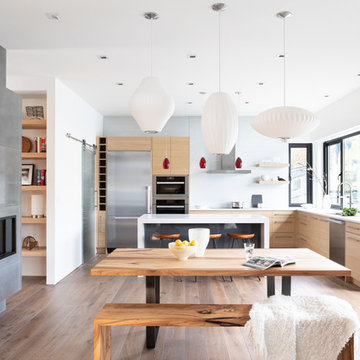
Ema Peter
バンクーバーにある広いコンテンポラリースタイルのおしゃれなダイニングキッチン (無垢フローリング、白い壁、横長型暖炉、コンクリートの暖炉まわり、茶色い床) の写真
バンクーバーにある広いコンテンポラリースタイルのおしゃれなダイニングキッチン (無垢フローリング、白い壁、横長型暖炉、コンクリートの暖炉まわり、茶色い床) の写真

We designed and renovated a Mid-Century Modern home into an ADA compliant home with an open floor plan and updated feel. We incorporated many of the homes original details while modernizing them. We converted the existing two car garage into a master suite and walk in closet, designing a master bathroom with an ADA vanity and curb-less shower. We redesigned the existing living room fireplace creating an artistic focal point in the room. The project came with its share of challenges which we were able to creatively solve, resulting in what our homeowners feel is their first and forever home.
This beautiful home won three design awards:
• Pro Remodeler Design Award – 2019 Platinum Award for Universal/Better Living Design
• Chrysalis Award – 2019 Regional Award for Residential Universal Design
• Qualified Remodeler Master Design Awards – 2019 Bronze Award for Universal Design

デンバーにある小さなモダンスタイルのおしゃれなダイニングキッチン (グレーの壁、淡色無垢フローリング、ベージュの床、横長型暖炉、石材の暖炉まわり) の写真
ダイニング (横長型暖炉、淡色無垢フローリング、無垢フローリング、スレートの床) の写真
1
