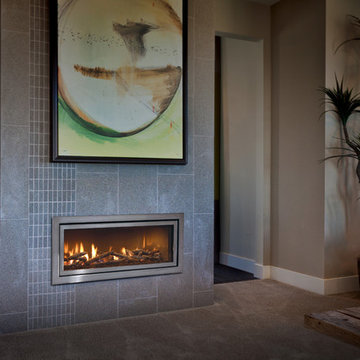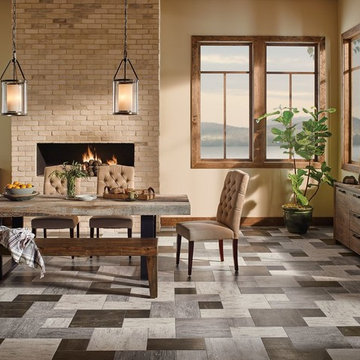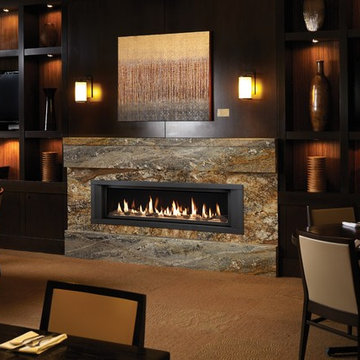ダイニング (横長型暖炉、カーペット敷き、クッションフロア) の写真
絞り込み:
資材コスト
並び替え:今日の人気順
写真 1〜20 枚目(全 42 枚)
1/4
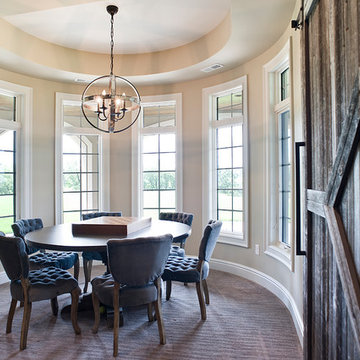
Builder- Jarrod Smart Construction
Interior Design- Designing Dreams by Ajay
Photography -Cypher Photography
他の地域にある広いラスティックスタイルのおしゃれなダイニング (ベージュの壁、カーペット敷き、横長型暖炉) の写真
他の地域にある広いラスティックスタイルのおしゃれなダイニング (ベージュの壁、カーペット敷き、横長型暖炉) の写真

The 6015™ HO Linear Gas Fireplace presents you with superior heat performance, high quality construction and a stunning presentation of fire. The 6015™ is the largest unit in this three-part Linear Gas Fireplace Series, and is the perfect accompaniment to grand living spaces and custom homes. Like it's smaller counterparts, the 4415™ and 3615™, the 6015™ features a sleek 15 inch height and a long row of tall, dynamic flames over a bed of reflective crushed glass that is illuminated by bottom-lit Accent Lights. The 6015™ gas fireplace comes with the luxury of adding three different crushed glass options, the Driftwood and Stone Fyre-Art Kit, and multiple fireback selections to completely transition the look of this fireplace.
The 6015™ gas fireplace not only serves as a beautiful focal point in any home; it boasts an impressively high heat output of 56,000 BTUs and has the ability to heat up to 2,800 square feet, utilizing two concealed 90 CFM fans. It features high quality, ceramic glass that comes standard with the 2015 ANSI approved low visibility safety barrier, increasing the overall safety of this unit for you and your family. The GreenSmart® 2 Wall Mounted Thermostat Remote is also featured with the 6015™, which allows you to easily adjust every component of this fireplace. It even includes optional Power Heat Vent Kits, allowing you to heat additional rooms in your home. The 6015™ is built with superior Fireplace Xtrordinair craftsmanship using the highest quality materials and heavy-duty construction. Experience the difference in quality and performance with the 6015™ HO Linear Gas Fireplace by Fireplace Xtrordinair.
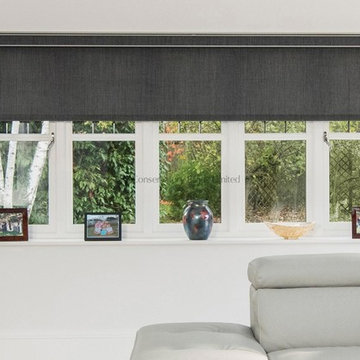
As a final touch, we also provided an electric roller blind with matching fascia and fabric to create a truly complete appearance to the room, with a very balanced design to the soft furnishings and over all colour palette. Not only does the roller blind operate almost silently, but it can be grouped to work with the lantern roof blind or just operate on its own using the fully featured app available from Somfy®.
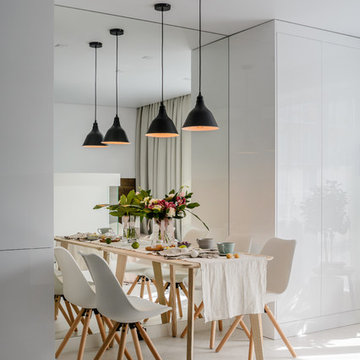
Анастасия Розонова
ノボシビルスクにあるお手頃価格の中くらいなおしゃれなダイニングキッチン (白い壁、クッションフロア、横長型暖炉、漆喰の暖炉まわり、白い床) の写真
ノボシビルスクにあるお手頃価格の中くらいなおしゃれなダイニングキッチン (白い壁、クッションフロア、横長型暖炉、漆喰の暖炉まわり、白い床) の写真
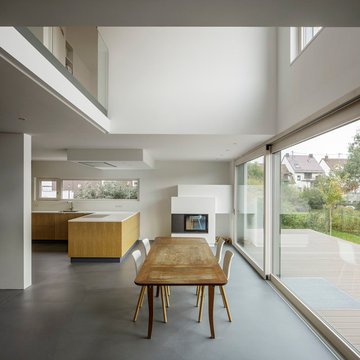
Architekturbüro Jan Jander, Karlsruhe
ベルリンにある巨大なコンテンポラリースタイルのおしゃれなLDK (白い壁、漆喰の暖炉まわり、クッションフロア、横長型暖炉) の写真
ベルリンにある巨大なコンテンポラリースタイルのおしゃれなLDK (白い壁、漆喰の暖炉まわり、クッションフロア、横長型暖炉) の写真
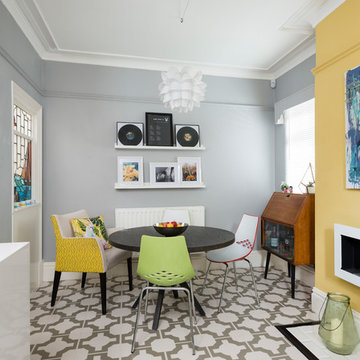
Jeremy Phillips
他の地域にある高級な中くらいなエクレクティックスタイルのおしゃれなダイニングキッチン (クッションフロア、白い床、黄色い壁、横長型暖炉) の写真
他の地域にある高級な中くらいなエクレクティックスタイルのおしゃれなダイニングキッチン (クッションフロア、白い床、黄色い壁、横長型暖炉) の写真
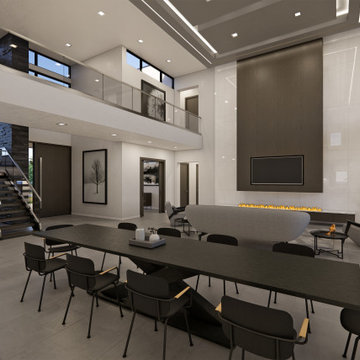
This spec home investor came to DSA with a unique challenge: to create a residence that could be sold for 8-10 million dollars on a 2-3 million dollar construction budget. The investor gave the design team complete creative control on the project, giving way to an opportunity for the team to pursue anything and everything as long as it fit in the construction budget. Out of this challenge was born a stunning modern/contemporary home that carries an atmosphere that is both luxurious and comfortable. The residence features a first floor owners’ suite, study, glass lined wine cellar, entertainment retreat, spacious great room, pool deck & lanai, bonus room, terrace, and five upstairs bedrooms. The lot chosen for the home sits on the beautiful St. Petersburg waterfront, and Designers made sure to take advantage of this at every angle of the home, creating sweeping views that flow between the exterior and interior spaces. The home boasts wide open spaces created by long-span trusses, and floor to ceiling glass and windows that promote natural light throughout the home. The living spaces in the home flow together as part of one contiguous interior space, reflecting a more casual and relaxed way of life.
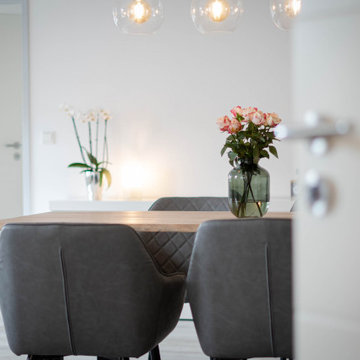
Blick in die Stadtwohnung. Die Stadtwohnung sollte urbanes Leben mit Klarheit und Struktur vereinen, um akademische und berufliche Ziele mit maximaler Zeit für Lebensgenuss verbinden zu können. Die Kunden sind überzeugt und fühlen sich rundum wohl. Entstanden ist ein Ankerplatz, ein Platz zur Entspannung und zum geselligen Miteinander. Freunde sind begeistert über die Großzügigkeit, Exklusivität und trotzdem Gemütlichkeit, die die Wohnung mitbringt. Das Ölgemälde in grün-Nuancen folgt noch und findet den Platz hinter dem Tisch, oberhalb des Sideboards.
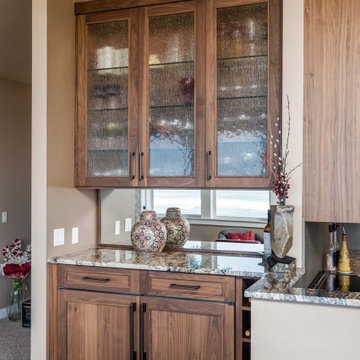
At the buffet, we continued the walnut cabinets, dark metal bar pulls, and granite countertop --this time with a mirror backsplash to enhance the ocean view and seeded glass in the uppers for that coastal feel.
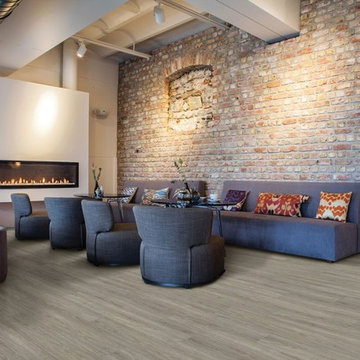
他の地域にある高級な広いインダストリアルスタイルのおしゃれなダイニング (白い壁、クッションフロア、横長型暖炉、漆喰の暖炉まわり、ベージュの床) の写真
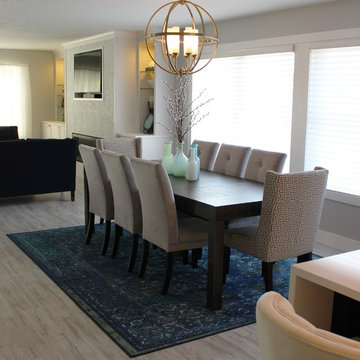
Black and White painted cabinetry paired with White Quartz and gold accents. A Black Stainless Steel appliance package completes the look in this remodeled Coal Valley, IL kitchen.
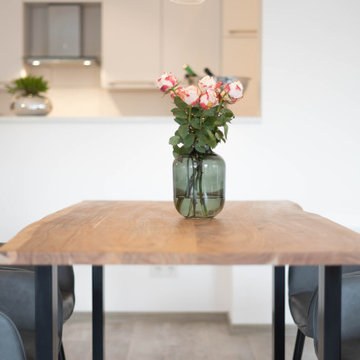
Die großzügige Stadtwohnung sollte urbanes Leben mit Klarheit und Struktur vereinen, um akademische und berufliche Ziele mit maximaler Zeit für Lebensgenuss verbinden zu können. Die Kunden sind überzeugt und fühlen sich rundum wohl. Entstanden ist ein Ankerplatz, ein Platz zur Entspannung und zum geselligen Miteinander. Freunde sind begeistert über die Großzügigkeit, Exklusivität und trotzdem Gemütlichkeit, die die Wohnung mitbringt. Das Ölgemälde in grün-Nuancen folgt noch und findet den Platz hinter dem Tisch, oberhalb des Sideboards.
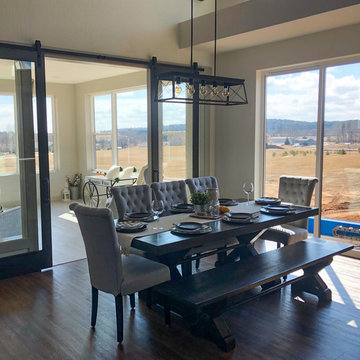
The dining room and sunroom features double glass barn doors with panoramic views.
他の地域にある広いインダストリアルスタイルのおしゃれなダイニングキッチン (ベージュの壁、クッションフロア、横長型暖炉、木材の暖炉まわり、茶色い床) の写真
他の地域にある広いインダストリアルスタイルのおしゃれなダイニングキッチン (ベージュの壁、クッションフロア、横長型暖炉、木材の暖炉まわり、茶色い床) の写真
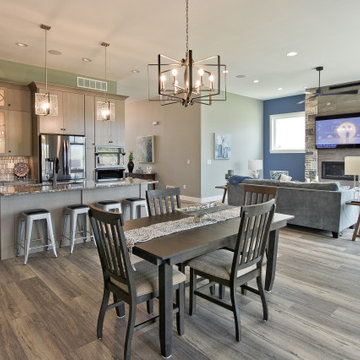
Wood-look Luxury Vinyl Plank by Shaw Floors - Southern Oak Click Neutral • Backsplash Tile by Daltile - Cascading Waters Shimmer
おしゃれなLDK (緑の壁、クッションフロア、石材の暖炉まわり、茶色い床、横長型暖炉) の写真
おしゃれなLDK (緑の壁、クッションフロア、石材の暖炉まわり、茶色い床、横長型暖炉) の写真

Imagine all the entertaining that can be hosted in this home.
ソルトレイクシティにあるラグジュアリーな広いモダンスタイルのおしゃれなLDK (白い壁、クッションフロア、横長型暖炉、コンクリートの暖炉まわり、茶色い床、三角天井) の写真
ソルトレイクシティにあるラグジュアリーな広いモダンスタイルのおしゃれなLDK (白い壁、クッションフロア、横長型暖炉、コンクリートの暖炉まわり、茶色い床、三角天井) の写真
ダイニング (横長型暖炉、カーペット敷き、クッションフロア) の写真
1


