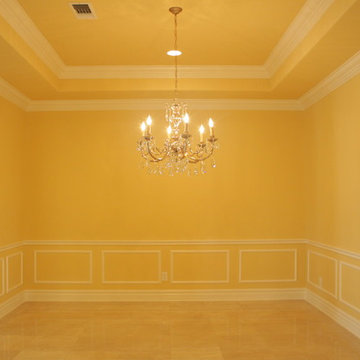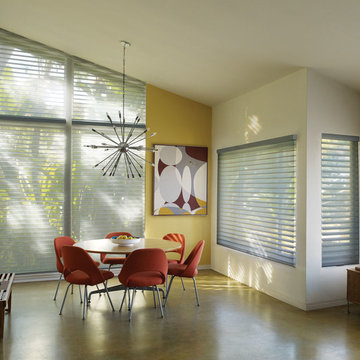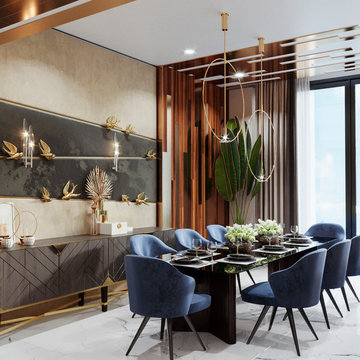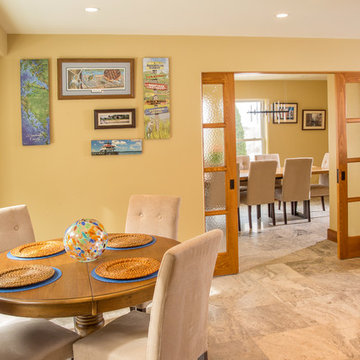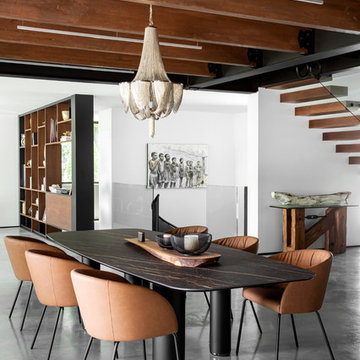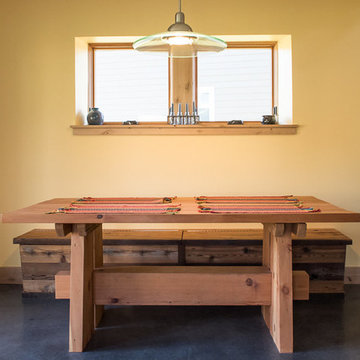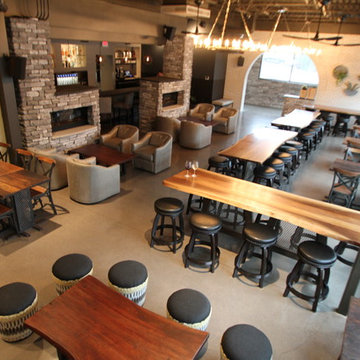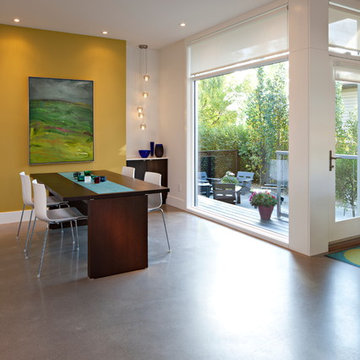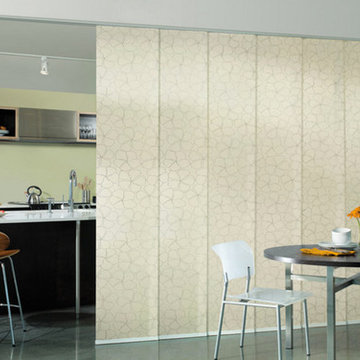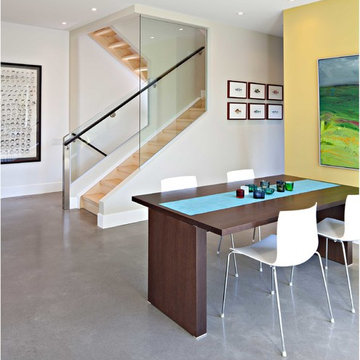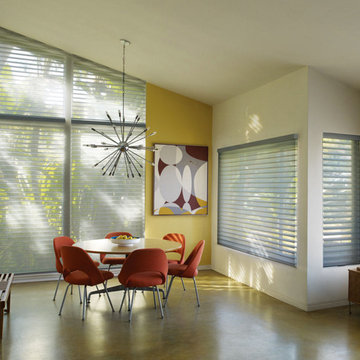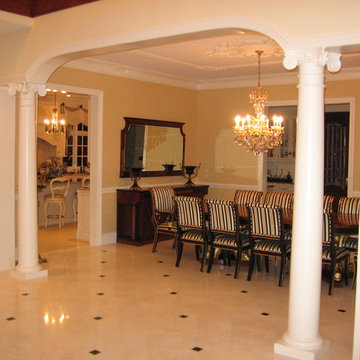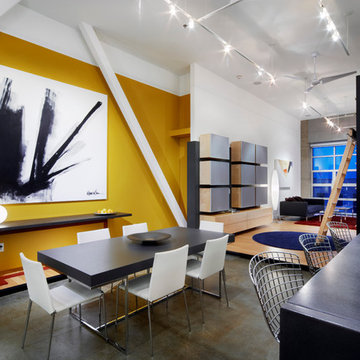ダイニング (暖炉なし、コンクリートの床、磁器タイルの床、黄色い壁) の写真
絞り込み:
資材コスト
並び替え:今日の人気順
写真 1〜20 枚目(全 76 枚)
1/5
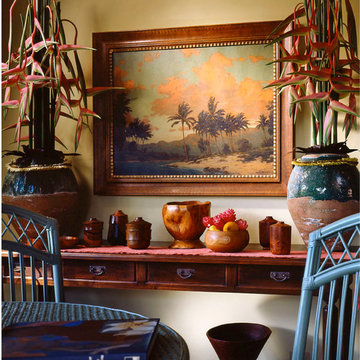
Durston Saylor for Architectural Digest
サンタバーバラにある中くらいなトロピカルスタイルのおしゃれなLDK (黄色い壁、コンクリートの床、暖炉なし) の写真
サンタバーバラにある中くらいなトロピカルスタイルのおしゃれなLDK (黄色い壁、コンクリートの床、暖炉なし) の写真
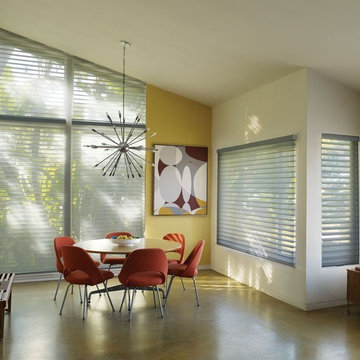
East Bay Area's Experienced Window Treatment Professionals
Location: 1813 Clement Avenue Building 24A
Alameda, CA 94501
サンフランシスコにある中くらいなミッドセンチュリースタイルのおしゃれなLDK (黄色い壁、コンクリートの床、暖炉なし、ベージュの床) の写真
サンフランシスコにある中くらいなミッドセンチュリースタイルのおしゃれなLDK (黄色い壁、コンクリートの床、暖炉なし、ベージュの床) の写真
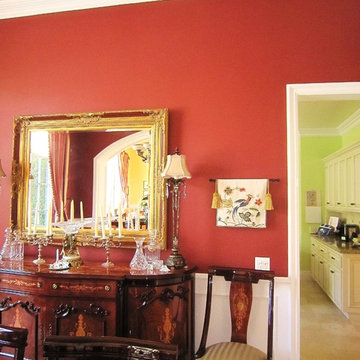
Elegant and timeless traditional 8000 sq foot home in Rancho Santa Fe, CA. Furnishings include many antiques, mahogany and rich red color scheme
サンディエゴにある広いトラディショナルスタイルのおしゃれな独立型ダイニング (黄色い壁、磁器タイルの床、暖炉なし、白い床) の写真
サンディエゴにある広いトラディショナルスタイルのおしゃれな独立型ダイニング (黄色い壁、磁器タイルの床、暖炉なし、白い床) の写真
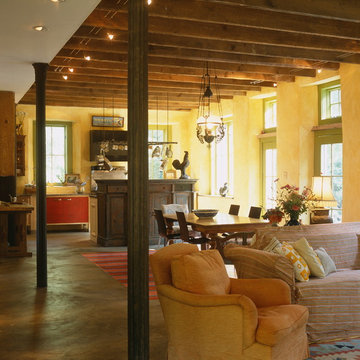
The ceiling joists are exposed reclaimed lumber from an old barn. The posts are cast iron Corinthian columns from a demolished Baltimore store front. The kitchen counters were salvaged from a high school science lab. The floor is stained concrete with a smooth texture.
Photo by Celia Pearson.
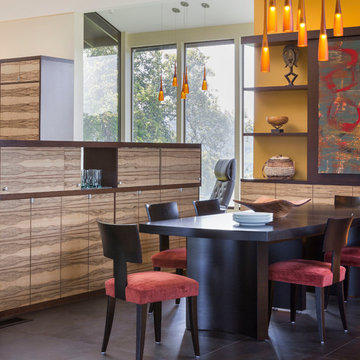
Kitchens are seductive when photographed and published, as colors are coordinated, fruit and flowers arranged, clutter removed, lighting just so. What is difficult to tell from glossy images is how well a kitchen really works.
The East Bay Kitchen for a Cook is an excellent example of a kitchen that really works. It is a kitchen for an accomplished cook. It is also a kitchen that is independent yet connected to a formal dining room, a kitchen with an informal ‘cafe nook’, and a kitchen ideal for a couple as well as a crowd. It is a true working kitchen for all occasions.
There are many things to take into account when designing a kitchen - surfaces, materials, storage, circulation, spatial relationships, natural light. These are all important considerations in designing a kitchen.
What is equally important in designing a kitchen is how a person works in a kitchen, and generally, what their kitchen is all about. Is it a kitchen for one or more cooks? Is there a ‘mess factor’ that the client wants to hide? Does the kitchen function purely as a kitchen or as a social center, or both? What is the relationship of the kitchen to adjacent rooms, and if there is a separate dining room, how does the circulation work between the two? For a kitchen to really work well, each one of these items need to be addressed and resolved. There are no generalized correct answers to any of these questions, only a correct answer for each individual cook.
The original Kitchen for a Cook was small, dark, and cramped, with no connection to the dining room, which was the main eating area. A discourse began between the architect and the client, centered on how the client works in her kitchen and the desired relationship between the kitchen and dining room, which would remain the primary eating area in the renovated kitchen. Other important considerations were how to incorporate an informal ‘café nook’ in the kitchen, and how to have an easy circulation between kitchen and dining area, for both people and food.
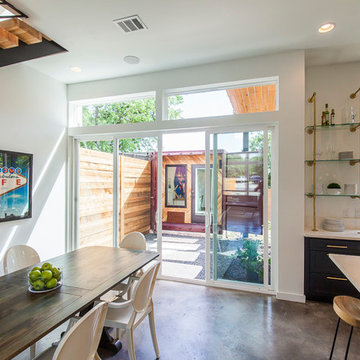
オースティンにある広いトランジショナルスタイルのおしゃれなダイニングキッチン (黄色い壁、コンクリートの床、暖炉なし) の写真
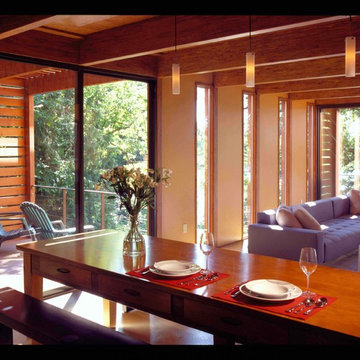
In early 2002 Vetter Denk Architects undertook the challenge to create a highly designed affordable home. Working within the constraints of a narrow lake site, the Aperture House utilizes a regimented four-foot grid and factory prefabricated panels. Construction was completed on the home in the Fall of 2002.
The Aperture House derives its name from the expansive walls of glass at each end framing specific outdoor views – much like the aperture of a camera. It was featured in the March 2003 issue of Milwaukee Magazine and received a 2003 Honor Award from the Wisconsin Chapter of the AIA. Vetter Denk Architects is pleased to present the Aperture House – an award-winning home of refined elegance at an affordable price.
Overview
Moose Lake
Size
2 bedrooms, 3 bathrooms, recreation room
Completion Date
2004
Services
Architecture, Interior Design, Landscape Architecture
ダイニング (暖炉なし、コンクリートの床、磁器タイルの床、黄色い壁) の写真
1
