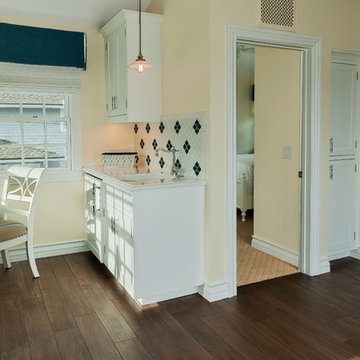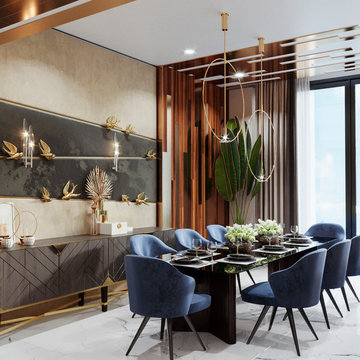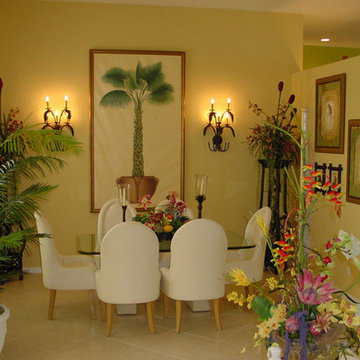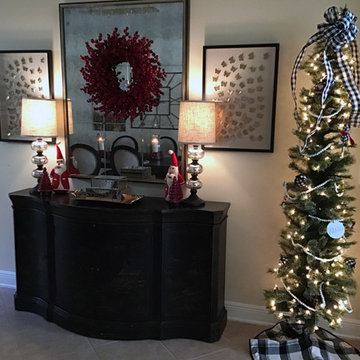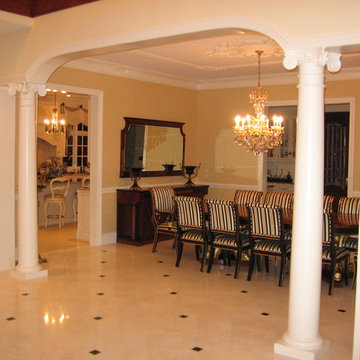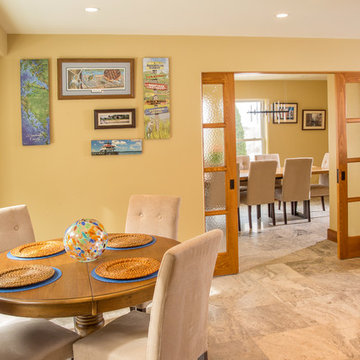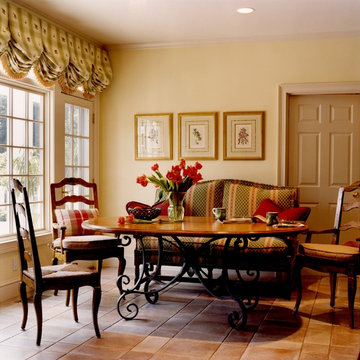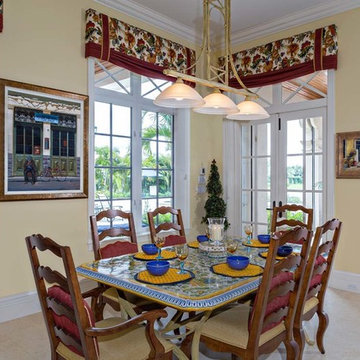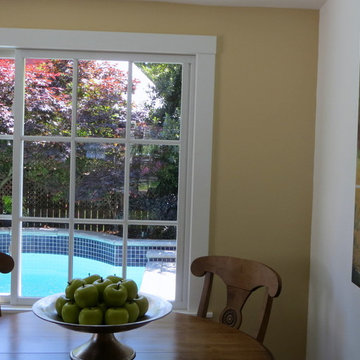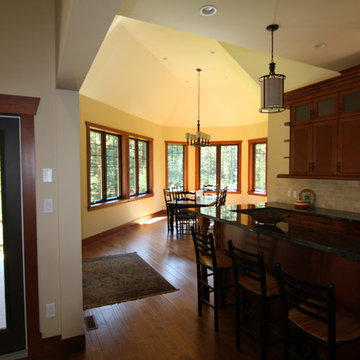ダイニング (暖炉なし、磁器タイルの床、黄色い壁) の写真
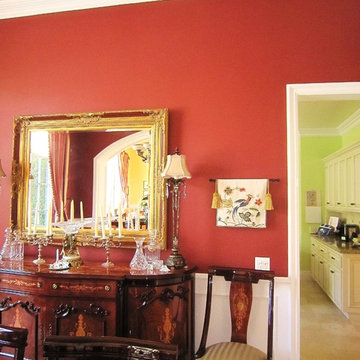
Elegant and timeless traditional 8000 sq foot home in Rancho Santa Fe, CA. Furnishings include many antiques, mahogany and rich red color scheme
サンディエゴにある広いトラディショナルスタイルのおしゃれな独立型ダイニング (黄色い壁、磁器タイルの床、暖炉なし、白い床) の写真
サンディエゴにある広いトラディショナルスタイルのおしゃれな独立型ダイニング (黄色い壁、磁器タイルの床、暖炉なし、白い床) の写真
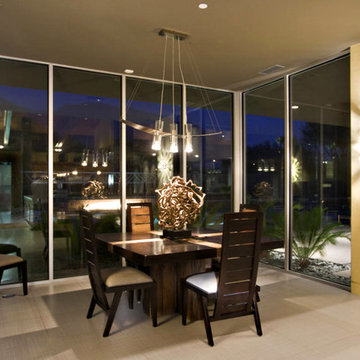
Featured in the November 2008 issue of Phoenix Home & Garden, this "magnificently modern" home is actually a suburban loft located in Arcadia, a neighborhood formerly occupied by groves of orange and grapefruit trees in Phoenix, Arizona. The home, designed by architect C.P. Drewett, offers breathtaking views of Camelback Mountain from the entire main floor, guest house, and pool area. These main areas "loft" over a basement level featuring 4 bedrooms, a guest room, and a kids' den. Features of the house include white-oak ceilings, exposed steel trusses, Eucalyptus-veneer cabinetry, honed Pompignon limestone, concrete, granite, and stainless steel countertops. The owners also enlisted the help of Interior Designer Sharon Fannin. The project was built by Sonora West Development of Scottsdale, AZ.
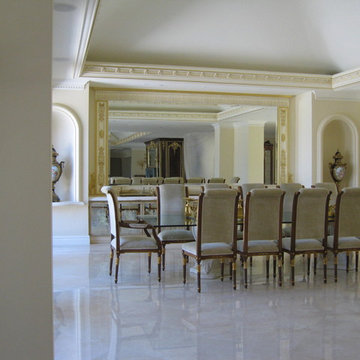
A grand mirror wall in Rancho Santa Fe - A & D Glass Inc.
サンディエゴにあるラグジュアリーな巨大なトラディショナルスタイルのおしゃれな独立型ダイニング (黄色い壁、磁器タイルの床、暖炉なし、マルチカラーの床) の写真
サンディエゴにあるラグジュアリーな巨大なトラディショナルスタイルのおしゃれな独立型ダイニング (黄色い壁、磁器タイルの床、暖炉なし、マルチカラーの床) の写真
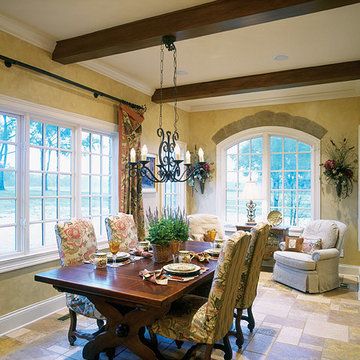
Home built by Hughes Edwards Builders. John Schweikert Photography
ナッシュビルにある高級な広いトラディショナルスタイルのおしゃれな独立型ダイニング (黄色い壁、磁器タイルの床、暖炉なし) の写真
ナッシュビルにある高級な広いトラディショナルスタイルのおしゃれな独立型ダイニング (黄色い壁、磁器タイルの床、暖炉なし) の写真
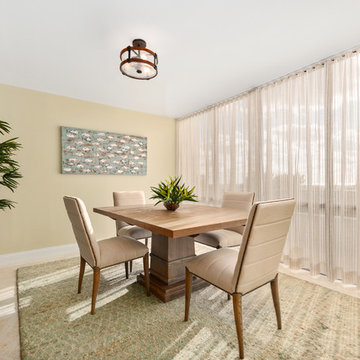
タンパにあるお手頃価格の小さなビーチスタイルのおしゃれなダイニングキッチン (黄色い壁、磁器タイルの床、暖炉なし、ベージュの床) の写真
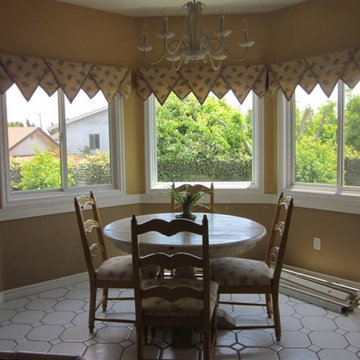
ロサンゼルスにあるお手頃価格の中くらいなトラディショナルスタイルのおしゃれな独立型ダイニング (黄色い壁、磁器タイルの床、暖炉なし) の写真
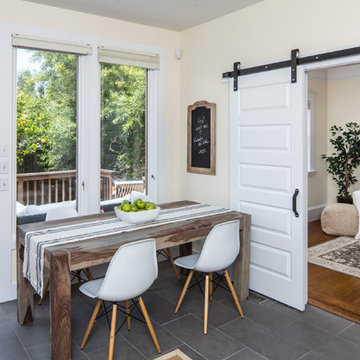
Light kitchen renovation performed in order to sell the property. The Home Co. recommended painting the existing cabinetry, installing a new backsplash and reclaimed shelving, cabinet hardware, sink, faucet, countertop, and new tile flooring. We also installed barn doors to open up the 3rd bedroom to utilize as a family room.
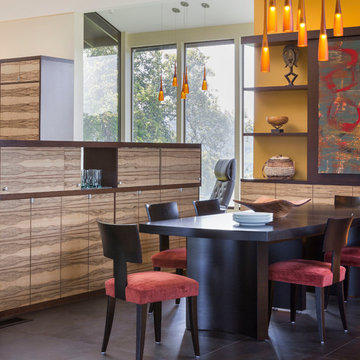
Kitchens are seductive when photographed and published, as colors are coordinated, fruit and flowers arranged, clutter removed, lighting just so. What is difficult to tell from glossy images is how well a kitchen really works.
The East Bay Kitchen for a Cook is an excellent example of a kitchen that really works. It is a kitchen for an accomplished cook. It is also a kitchen that is independent yet connected to a formal dining room, a kitchen with an informal ‘cafe nook’, and a kitchen ideal for a couple as well as a crowd. It is a true working kitchen for all occasions.
There are many things to take into account when designing a kitchen - surfaces, materials, storage, circulation, spatial relationships, natural light. These are all important considerations in designing a kitchen.
What is equally important in designing a kitchen is how a person works in a kitchen, and generally, what their kitchen is all about. Is it a kitchen for one or more cooks? Is there a ‘mess factor’ that the client wants to hide? Does the kitchen function purely as a kitchen or as a social center, or both? What is the relationship of the kitchen to adjacent rooms, and if there is a separate dining room, how does the circulation work between the two? For a kitchen to really work well, each one of these items need to be addressed and resolved. There are no generalized correct answers to any of these questions, only a correct answer for each individual cook.
The original Kitchen for a Cook was small, dark, and cramped, with no connection to the dining room, which was the main eating area. A discourse began between the architect and the client, centered on how the client works in her kitchen and the desired relationship between the kitchen and dining room, which would remain the primary eating area in the renovated kitchen. Other important considerations were how to incorporate an informal ‘café nook’ in the kitchen, and how to have an easy circulation between kitchen and dining area, for both people and food.
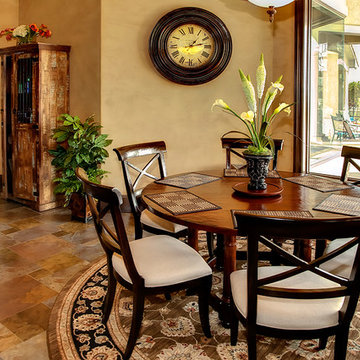
This gorgeous home interior was designed by our professional interior designers in Northwest Houston, TX. Please contact us with any questions and don't forget to ask about your free interior design consultation. We would love to help you make your house uniquely yours!
Star Furniture
7111 FM-1960 West
Houston, TX 77066
281-586-1900
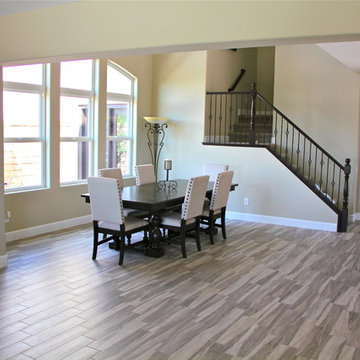
Partial home remodel. Structural wall removal, new flooring throughout, new stair rail, refinished cabinets throughout, granite tops and backsplash
ラスベガスにある広いトランジショナルスタイルのおしゃれなダイニング (黄色い壁、磁器タイルの床、暖炉なし) の写真
ラスベガスにある広いトランジショナルスタイルのおしゃれなダイニング (黄色い壁、磁器タイルの床、暖炉なし) の写真
ダイニング (暖炉なし、磁器タイルの床、黄色い壁) の写真
1
