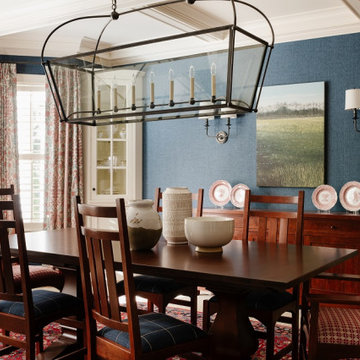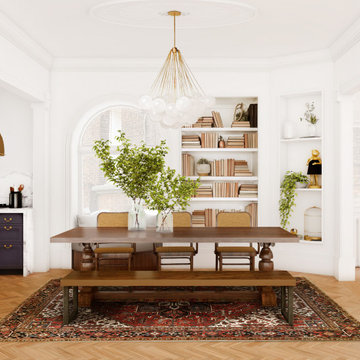ダイニングキッチン (暖炉なし、横長型暖炉、全タイプの壁の仕上げ) の写真
並び替え:今日の人気順
写真 1〜20 枚目(全 663 枚)

Formal Dining room, featuring wicker-backed rounded dining chairs as well as a pictograph buffet beneath a beautiful afro-inspired art piece flanked by a spotted table lamp and metal sculptures. Scrolling up to the hero image of this blog post, you were greeted with another view of this stunning formal dining room. The wood dining table is framed by merlot velvet drapery and orange pampas grass in wicker floor vases atop an exquisitely textured area rug. This home exudes a style that truly needs to be seen to be appreciated.

Room by room, we’re taking on this 1970’s home and bringing it into 2021’s aesthetic and functional desires. The homeowner’s started with the bar, lounge area, and dining room. Bright white paint sets the backdrop for these spaces and really brightens up what used to be light gold walls.
We leveraged their beautiful backyard landscape by incorporating organic patterns and earthy botanical colors to play off the nature just beyond the huge sliding doors.
Since the rooms are in one long galley orientation, the design flow was extremely important. Colors pop in the dining room chandelier (the showstopper that just makes this room “wow”) as well as in the artwork and pillows. The dining table, woven wood shades, and grasscloth offer multiple textures throughout the zones by adding depth, while the marble tops’ and tiles’ linear and geometric patterns give a balanced contrast to the other solids in the areas. The result? A beautiful and comfortable entertaining space!
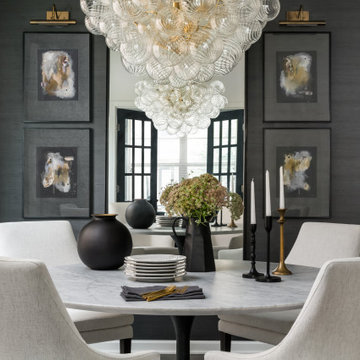
This dining room is not only elegant but timeless. All the selections from Performance fabric to wallpaper were made keeping the client's needs in mind. They will enjoy this space for years to come.

Colors of the dining room are black, silver, yellow, tan. A long narrow table allowed for 8 seats since entertaining is important for this client. Adding a farmhouse relaxed chair added in more of a relaxed, fun detail & style to the space.
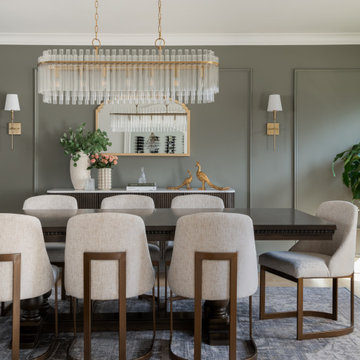
When old meets new! Our clients wanted to utilize the table from their previous home so we sourced a new sideboard and statement chairs. This glamorous space shows off this family's personality and their love for peacocks!

Grand view from the Dining Room with tray ceiling and columns with stone bases,
ローリーにあるラグジュアリーな広いシャビーシック調のおしゃれなダイニングキッチン (グレーの壁、濃色無垢フローリング、暖炉なし、茶色い床、折り上げ天井、パネル壁、羽目板の壁) の写真
ローリーにあるラグジュアリーな広いシャビーシック調のおしゃれなダイニングキッチン (グレーの壁、濃色無垢フローリング、暖炉なし、茶色い床、折り上げ天井、パネル壁、羽目板の壁) の写真
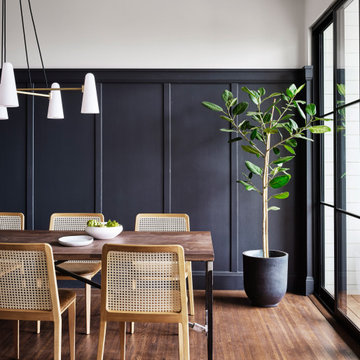
サンフランシスコにあるトランジショナルスタイルのおしゃれなダイニングキッチン (白い壁、無垢フローリング、暖炉なし、茶色い床、パネル壁) の写真

A table space to gather people together. The dining table is a Danish design and is extendable, set against a contemporary Nordic forest mural.
ロンドンにあるラグジュアリーな巨大な北欧スタイルのおしゃれなダイニングキッチン (コンクリートの床、グレーの床、緑の壁、暖炉なし、壁紙) の写真
ロンドンにあるラグジュアリーな巨大な北欧スタイルのおしゃれなダイニングキッチン (コンクリートの床、グレーの床、緑の壁、暖炉なし、壁紙) の写真
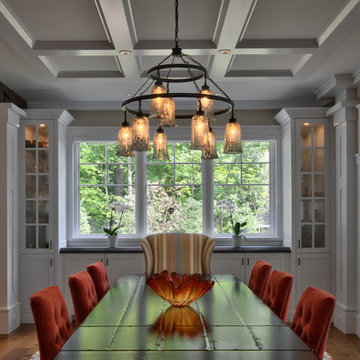
Saari & Forrai Photography
MSI Custom Homes, LLC
ミネアポリスにある広いカントリー風のおしゃれなダイニングキッチン (白い壁、無垢フローリング、暖炉なし、茶色い床、格子天井、パネル壁) の写真
ミネアポリスにある広いカントリー風のおしゃれなダイニングキッチン (白い壁、無垢フローリング、暖炉なし、茶色い床、格子天井、パネル壁) の写真

Open modern dining room with neutral finishes.
マイアミにあるラグジュアリーな広いモダンスタイルのおしゃれなダイニングキッチン (ベージュの壁、淡色無垢フローリング、暖炉なし、ベージュの床、パネル壁) の写真
マイアミにあるラグジュアリーな広いモダンスタイルのおしゃれなダイニングキッチン (ベージュの壁、淡色無垢フローリング、暖炉なし、ベージュの床、パネル壁) の写真

Contemporary/ Modern Formal Dining room, slat round dining table, green modern chairs, abstract rug, reflective ceiling, vintage mirror, slat wainscotting

ダラスにあるお手頃価格の中くらいなビーチスタイルのおしゃれなダイニングキッチン (緑の壁、クッションフロア、暖炉なし、茶色い床、折り上げ天井、羽目板の壁) の写真

A whimsical English garden was the foundation and driving force for the design inspiration. A lingering garden mural wraps all the walls floor to ceiling, while a union jack wood detail adorns the existing tray ceiling, as a nod to the client’s English roots. Custom heritage blue base cabinets and antiqued white glass front uppers create a beautifully balanced built-in buffet that stretches the east wall providing display and storage for the client's extensive inherited China collection.
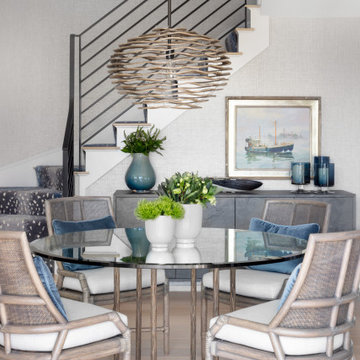
Glass top dining table with four McGuire chairs with cream cushions and blue velvet lumbar pillows in front of the blue leopard print stair runner.
ボストンにある高級な中くらいなコンテンポラリースタイルのおしゃれなダイニングキッチン (グレーの壁、淡色無垢フローリング、暖炉なし、ベージュの床、壁紙) の写真
ボストンにある高級な中くらいなコンテンポラリースタイルのおしゃれなダイニングキッチン (グレーの壁、淡色無垢フローリング、暖炉なし、ベージュの床、壁紙) の写真

シカゴにある高級な中くらいなコンテンポラリースタイルのおしゃれなダイニングキッチン (白い壁、濃色無垢フローリング、横長型暖炉、タイルの暖炉まわり、茶色い床、壁紙) の写真

Another view I've not shared before of our extension project in Maida Vale, West London. I think this shot truly reveals the glass 'skylight' ceiling which gives the dining area such a wonderful 'outdoor-in' experience. The brief for the family home was to design a rear extension with an open-plan kitchen and dining area. The bespoke banquette seating with a soft grey fabric offers plenty of room for the family and provides useful storage under the seats. And the sliding glass doors by @maxlightltd open out onto the garden.

The client wanted to change the color scheme and punch up the style with accessories such as curtains, rugs, and flowers. The couple had the entire downstairs painted and installed new light fixtures throughout.
ダイニングキッチン (暖炉なし、横長型暖炉、全タイプの壁の仕上げ) の写真
1
