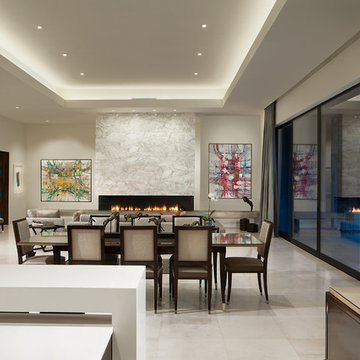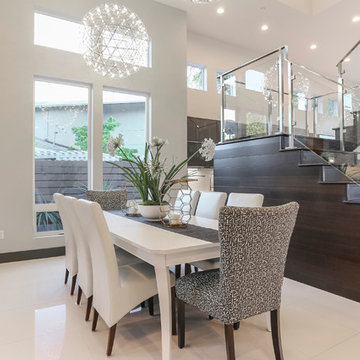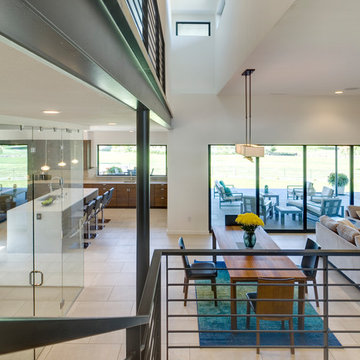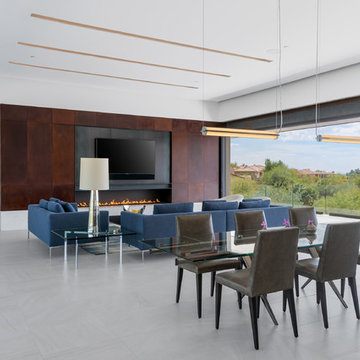ダイニング (吊り下げ式暖炉、横長型暖炉、白い床) の写真
並び替え:今日の人気順
写真 1〜20 枚目(全 114 枚)
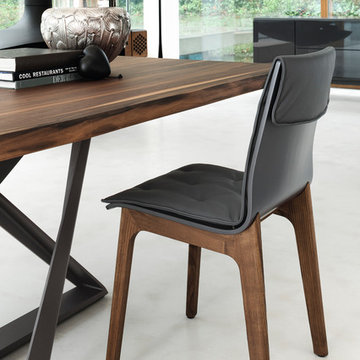
In 1963, Alessandro and Giancarlo Bontempi began to lay the foundation for what would become Bontempi Casa, one of the finest Italian design firms in the world today. The two were already recognized as talented Italian designers, known specifically for their innovative, award-winning interpretations of tables and chairs. Since the 1980s, Bontempi Casa has offered a wide range of modern furniture, but chairs remain the stars of the company’s collection. The room service 360° collection of Bontempi Casa chairs includes the best of the best.
Welcome to room service 360°, the premier destination for the world’s finest modern furniture. As an authorized dealer of the most respected furniture manufacturers in Europe, room service 360° is uniquely positioned to offer the most complete, most comprehensive and most exclusive collections of custom contemporary and modern furniture available on the market today. From world renowned designers at Bonaldo, Cattelan Italia, Fiam Italia, Foscarini, Gamma Arredamenti, Pianca, Presotto Italia, Tonelli and Tonin Casa, only the finest Italian furniture collections are represented at room service 360°.
On our website you will find the latest collections from top European contemporary/modern furniture designers, leading Italian furniture manufacturers and many exclusive products. We are also proud and excited to offer our interior design blog as an ongoing resource for design fanatics, curious souls and anyone who is looking to be inspired.
In our Philadelphia showroom we carefully select our products and change them frequently to provide our customers with the best possible mix through which they can envision their room’s décor and their life. This is the reason why many of our customers (thank you all!!!) travel for hours, and some fly to our store. This is the reason why we have earned the privilege to be the starting point for modern living for many of you.
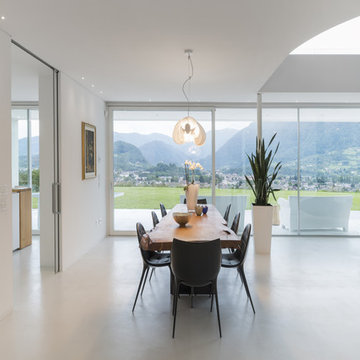
Posta sulla sommità di una collina, in un contesto paesaggistico magico ai piedi del Parco Nazionale delle Dolomiti Bellunesi e forte di una fantastica vista a 360° sul territorio circostante, sorge "House 126”, oggetto architettonico realizzato dell’architetto Marco Casagrande.
Una residenza, questa, che prende vita dalla volontà di creare un “nido” che avrebbe dovuto proteggere, emozionare, commuovere e donare benessere ad una Famiglia il cui nucleo è formato da quattro componenti.
In questa splendida residenza la domotica Vimar, grazie ad una tecnologia tanto sofisticata quanto semplice da utilizzare, è in grado di far interagire tra loro molteplici funzioni (efficienza energetica, sicurezza, comfort e controllo) che sono così integrate in un'unica tecnologia.
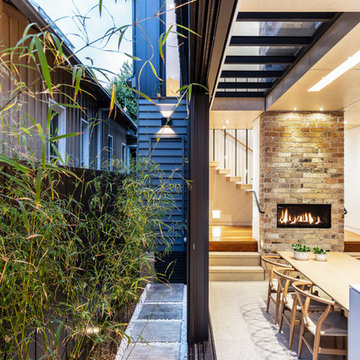
Tom Ferguson Photography
シドニーにあるコンテンポラリースタイルのおしゃれなダイニング (白い壁、コンクリートの床、横長型暖炉、レンガの暖炉まわり、白い床) の写真
シドニーにあるコンテンポラリースタイルのおしゃれなダイニング (白い壁、コンクリートの床、横長型暖炉、レンガの暖炉まわり、白い床) の写真

This timeless contemporary open concept kitchen/dining room was designed for a family that loves to entertain. This family hosts all holiday parties. They wanted the open concept to allow for cooking & talking, eating & talking, and to include anyone sitting outside to join in on the conversation & laughs too. In this space, you will also see the dining room, & full pool/guest bathroom. The fireplace includes a natural stone veneer to give the dining room texture & an intimate atmosphere. The tile floor is classic and brings texture & depth to the space.
JL Interiors is a LA-based creative/diverse firm that specializes in residential interiors. JL Interiors empowers homeowners to design their dream home that they can be proud of! The design isn’t just about making things beautiful; it’s also about making things work beautifully. Contact us for a free consultation Hello@JLinteriors.design _ 310.390.6849_ www.JLinteriors.design
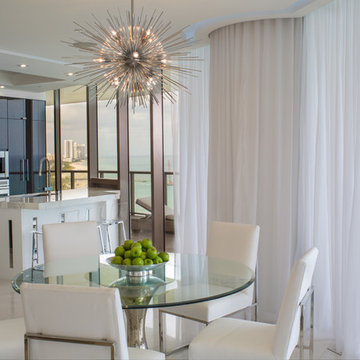
マイアミにある中くらいなコンテンポラリースタイルのおしゃれなダイニングキッチン (大理石の床、横長型暖炉、石材の暖炉まわり、白い床) の写真
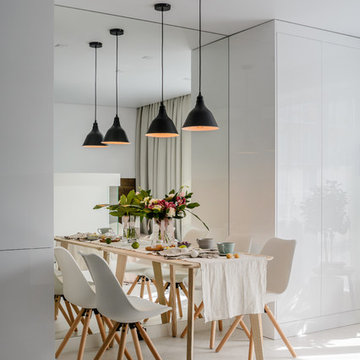
Анастасия Розонова
ノボシビルスクにあるお手頃価格の中くらいなおしゃれなダイニングキッチン (白い壁、クッションフロア、横長型暖炉、漆喰の暖炉まわり、白い床) の写真
ノボシビルスクにあるお手頃価格の中くらいなおしゃれなダイニングキッチン (白い壁、クッションフロア、横長型暖炉、漆喰の暖炉まわり、白い床) の写真
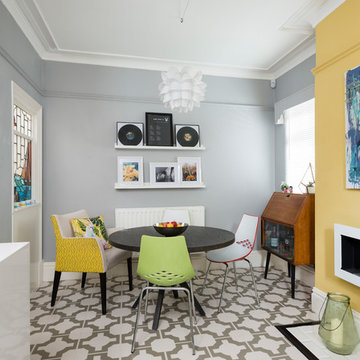
Jeremy Phillips
他の地域にある高級な中くらいなエクレクティックスタイルのおしゃれなダイニングキッチン (クッションフロア、白い床、黄色い壁、横長型暖炉) の写真
他の地域にある高級な中くらいなエクレクティックスタイルのおしゃれなダイニングキッチン (クッションフロア、白い床、黄色い壁、横長型暖炉) の写真
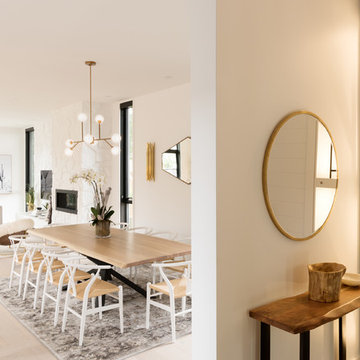
Open-concept dining room and family room with neutral, light furniture and modern fixtures. Photo by Jeremy Warshafsky.
トロントにある北欧スタイルのおしゃれなLDK (白い壁、淡色無垢フローリング、横長型暖炉、石材の暖炉まわり、白い床) の写真
トロントにある北欧スタイルのおしゃれなLDK (白い壁、淡色無垢フローリング、横長型暖炉、石材の暖炉まわり、白い床) の写真
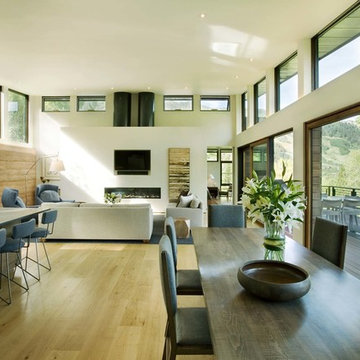
Clean, simple, modern design built into a hillside on the east side of Aspen. Closed, organic Sirewall anchoring the house on one side, and an open tree house feel on the other. The Sirewall utilizes material from the excavation, minimizing the need for importing resources. It also acts as a heat sink - helping to stabilize the internal temperature and conserve energy.
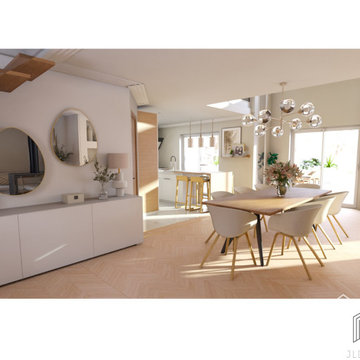
Pour ce projet, j'accompagne mes clients, qui font construire leur maison, dans l'aménagement et la décoration de celle-ci
Cela passe par une planche de style validée avec mes clients, afin de valider l'ambiance souhaitée: "Chic à la Française"
Je travaille donc sur plan pour leur proposer des visuels 3D afin qu'ils puissent se projeter dans leur future habitation
J'ai également travaillée sur la shopping list, pour leur choix de meubles, revêtement muraux et sol, ainsi que la décoration, afin que cela corresponde à leur attentes
L'avantage de passer par une décoratrice pour des projets comme celui-ci, est le gain de temps, la tranquillité d'esprit et l'accompagnement tout au long du projet
JLDécorr
Agence de Décoration
Toulouse - Montauban - Occitanie
07 85 13 82 03

Дом в стиле арт деко, в трех уровнях, выполнен для семьи супругов в возрасте 50 лет, 3-е детей.
Комплектация объекта строительными материалами, мебелью, сантехникой и люстрами из Испании и России.
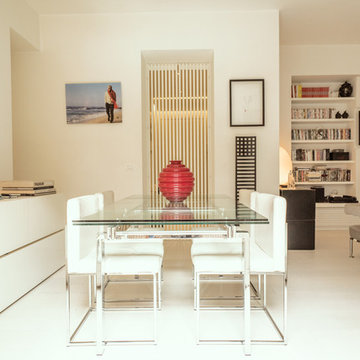
foto Chris Milo
ローマにある中くらいなコンテンポラリースタイルのおしゃれなLDK (白い壁、白い床、横長型暖炉、塗装フローリング、漆喰の暖炉まわり) の写真
ローマにある中くらいなコンテンポラリースタイルのおしゃれなLDK (白い壁、白い床、横長型暖炉、塗装フローリング、漆喰の暖炉まわり) の写真
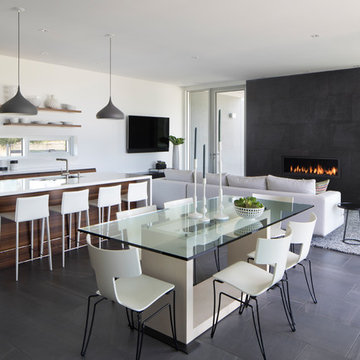
Photo: Paul Dyer
サンフランシスコにあるラグジュアリーな広いコンテンポラリースタイルのおしゃれなLDK (白い壁、磁器タイルの床、横長型暖炉、コンクリートの暖炉まわり、白い床) の写真
サンフランシスコにあるラグジュアリーな広いコンテンポラリースタイルのおしゃれなLDK (白い壁、磁器タイルの床、横長型暖炉、コンクリートの暖炉まわり、白い床) の写真
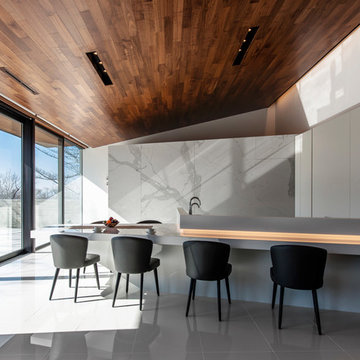
キッチンカウンターとダイニングデーブルがつながるオリジナルデザインのダイニングキッチンは、光のラインがよりシャープな印象に。
コンテンポラリースタイルのおしゃれなLDK (白い壁、横長型暖炉、白い床) の写真
コンテンポラリースタイルのおしゃれなLDK (白い壁、横長型暖炉、白い床) の写真
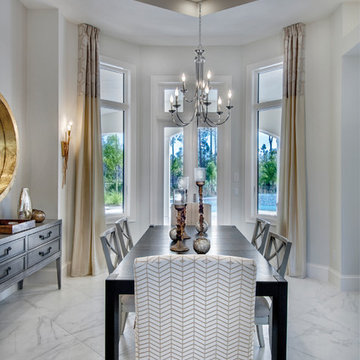
To facilitate the builder's desire to create a successful model home in this large site development with expansive natural preserves, this design creates a sense of presence far greater than its actual size. This was accomplished by a wide yet shallow layout that allows most rooms to look out to rear of home and preserve views beyond. Designed with a West Indies flavor, this thoroughly modern home's layout flows seamlessly from space to space. Each room is bright with lots of natural light, creating a home that takes fullest potential of this unique site.
An ARDA for Model Home Design goes to
The Stater Group, Inc.
Designer: The Sater Group, Inc.
From: Bonita Springs, Florida
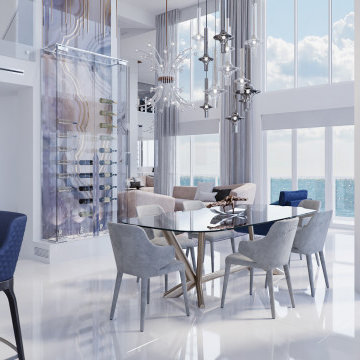
A unique synthesis of design and color solutions. Penthouse Apartment on 2 floors with a stunning view. The incredibly attractive interior, which is impossible not to fall in love with. Beautiful Wine storage and Marble fireplace created a unique atmosphere of coziness and elegance in the interior. Luxurious Light fixtures and a mirrored partition add air and expand the boundaries of space.
Design by Paradise City
www.fixcondo.com
ダイニング (吊り下げ式暖炉、横長型暖炉、白い床) の写真
1
