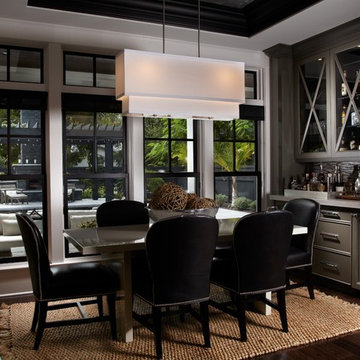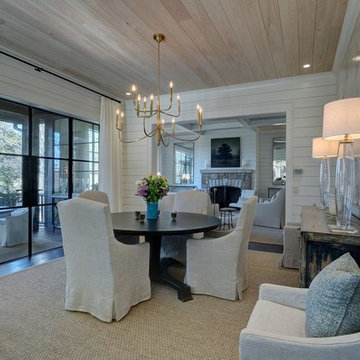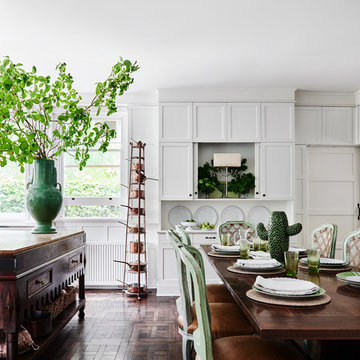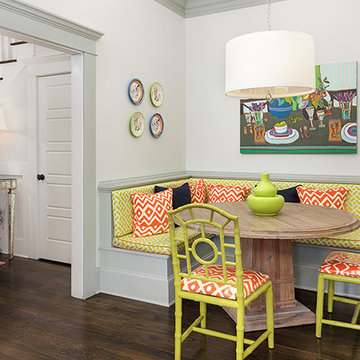ダイニングの照明 (茶色い床、赤い床、白い壁) の写真
絞り込み:
資材コスト
並び替え:今日の人気順
写真 141〜160 枚目(全 621 枚)
1/5

This 1990s brick home had decent square footage and a massive front yard, but no way to enjoy it. Each room needed an update, so the entire house was renovated and remodeled, and an addition was put on over the existing garage to create a symmetrical front. The old brown brick was painted a distressed white.
The 500sf 2nd floor addition includes 2 new bedrooms for their teen children, and the 12'x30' front porch lanai with standing seam metal roof is a nod to the homeowners' love for the Islands. Each room is beautifully appointed with large windows, wood floors, white walls, white bead board ceilings, glass doors and knobs, and interior wood details reminiscent of Hawaiian plantation architecture.
The kitchen was remodeled to increase width and flow, and a new laundry / mudroom was added in the back of the existing garage. The master bath was completely remodeled. Every room is filled with books, and shelves, many made by the homeowner.
Project photography by Kmiecik Imagery.
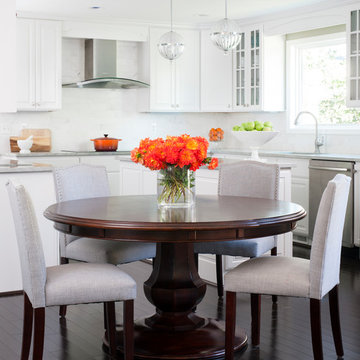
Stacy Zarin Goldberg
ワシントンD.C.にある中くらいなトランジショナルスタイルのおしゃれなダイニング (白い壁、茶色い床、濃色無垢フローリング) の写真
ワシントンD.C.にある中くらいなトランジショナルスタイルのおしゃれなダイニング (白い壁、茶色い床、濃色無垢フローリング) の写真

Gorgeous living and dining area with bobs of black and red.
Werner Straube
シカゴにあるラグジュアリーな広いコンテンポラリースタイルのおしゃれなダイニング (白い壁、濃色無垢フローリング、茶色い床、標準型暖炉、木材の暖炉まわり、折り上げ天井) の写真
シカゴにあるラグジュアリーな広いコンテンポラリースタイルのおしゃれなダイニング (白い壁、濃色無垢フローリング、茶色い床、標準型暖炉、木材の暖炉まわり、折り上げ天井) の写真
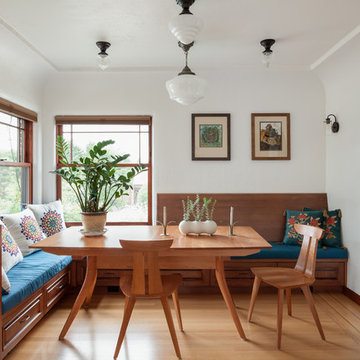
I love this room! Notice the drawer storage below the bench. The top drawers of the sideboard are equipped with electronics for charging various devices. We deleted the center room light fixture, moved the table off center, then added wall sconces and this array of ceiling-mount lights - switched separately and dimmable. Now the table can be placed this way or that, and good lighting is always available.

ロサンゼルスにある小さなビーチスタイルのおしゃれなダイニングの照明 (朝食スペース、白い壁、淡色無垢フローリング、標準型暖炉、茶色い床、漆喰の暖炉まわり、塗装板張りの天井、白い天井) の写真
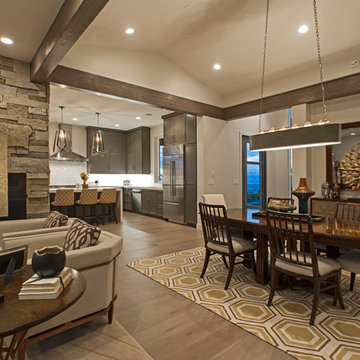
ソルトレイクシティにある高級な広いラスティックスタイルのおしゃれなダイニング (白い壁、無垢フローリング、標準型暖炉、石材の暖炉まわり、茶色い床) の写真
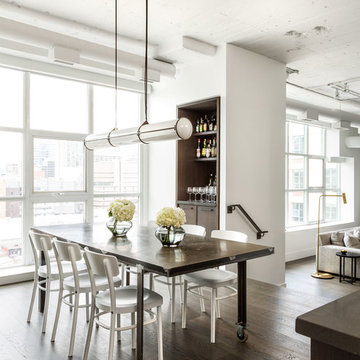
Donna Griffith Photography
トロントにある高級な中くらいなトランジショナルスタイルのおしゃれなダイニング (白い壁、濃色無垢フローリング、暖炉なし、茶色い床) の写真
トロントにある高級な中くらいなトランジショナルスタイルのおしゃれなダイニング (白い壁、濃色無垢フローリング、暖炉なし、茶色い床) の写真
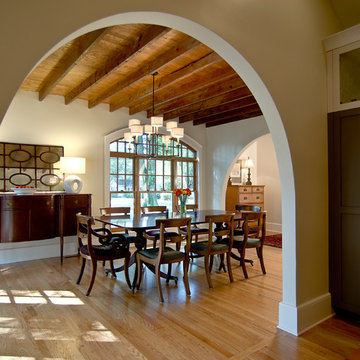
View of the Dining Room from the Kitchen. We exposed the original ceiling joist and stained them a little darker than the floor. This is the same location as the original Dining Room, and we incorporated a former laundry room that was at the back of the house. The windows are all new, as is the arched doorway.
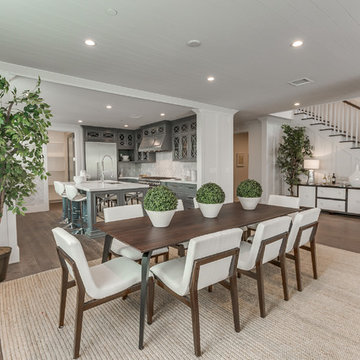
This wide plank, European oak flooring is wired brushed and stained with one of the most unique brownish-grey stain colors. Most of the planks are about 7’ long and each plank is a piece of art created by nature.
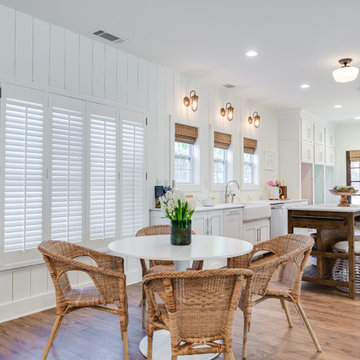
Fox Broadasting 2016
アトランタにある高級な中くらいなビーチスタイルのおしゃれなダイニング (白い壁、淡色無垢フローリング、暖炉なし、茶色い床) の写真
アトランタにある高級な中くらいなビーチスタイルのおしゃれなダイニング (白い壁、淡色無垢フローリング、暖炉なし、茶色い床) の写真
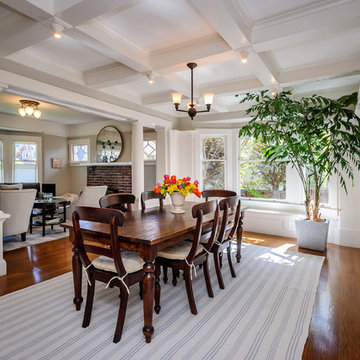
Dennis Mayer, Photography
サンフランシスコにある広いトラディショナルスタイルのおしゃれなダイニングの照明 (白い壁、濃色無垢フローリング、茶色い床) の写真
サンフランシスコにある広いトラディショナルスタイルのおしゃれなダイニングの照明 (白い壁、濃色無垢フローリング、茶色い床) の写真
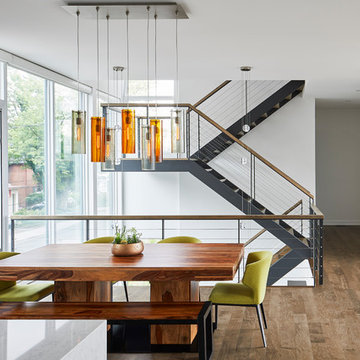
The extreme change in grade across a shallow lot presented challenges for the design of this contemporary home. The solution was found in an unconventional way, by locating the front door on the lower level of the home. This would normally be a problem, but here the floating staircase and interconnected floor levels allow people on main floor to see who is coming to the front door below.
The open stairwell immediately welcomes visitors into the main floor living area where the kitchen, living and dining areas are located, and washes the space with southern light.
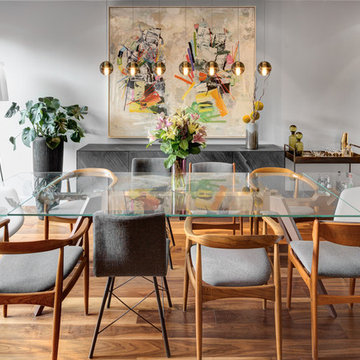
interior design by Tanya Yeung at Analogue Design Studio ; millwork by John Ozimec at Laneway Studio ; landscaping by Living Space Landscape ; art consulting by Mazarfox ; construction by C4 Construction ; photography by Arnaud Marthouret at Revelateur Studio
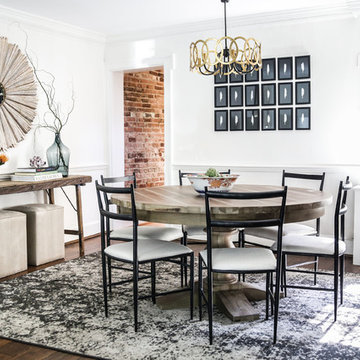
Jessica Caso
オースティンにある高級な中くらいなトランジショナルスタイルのおしゃれなダイニング (白い壁、濃色無垢フローリング、暖炉なし、茶色い床) の写真
オースティンにある高級な中くらいなトランジショナルスタイルのおしゃれなダイニング (白い壁、濃色無垢フローリング、暖炉なし、茶色い床) の写真

他の地域にあるお手頃価格の中くらいなインダストリアルスタイルのおしゃれなダイニング (白い壁、濃色無垢フローリング、薪ストーブ、コンクリートの暖炉まわり、茶色い床、塗装板張りの天井、塗装板張りの壁、白い天井) の写真
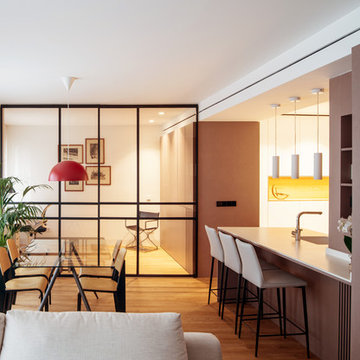
La casa se entiende como una amplia zona de salón-comedor-estudio vinculada a la fachada principal, que comparte visuales cruzadas y que, a su vez, queda directamente comunicada con la cocina. Fotografía de Davide Curatola.
ダイニングの照明 (茶色い床、赤い床、白い壁) の写真
8
