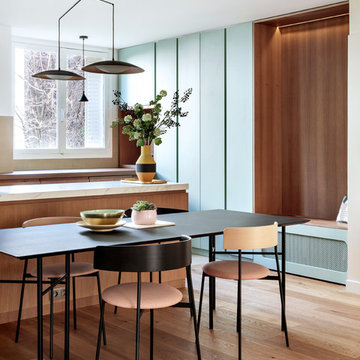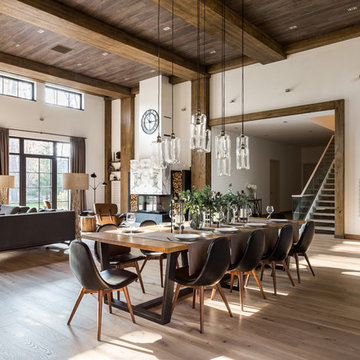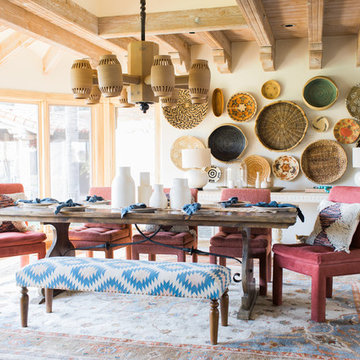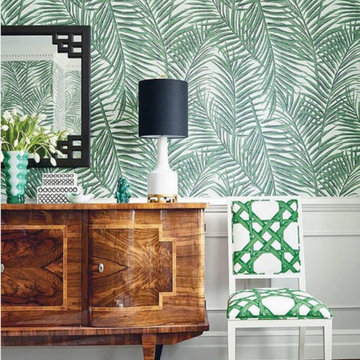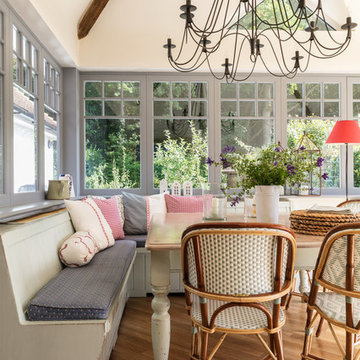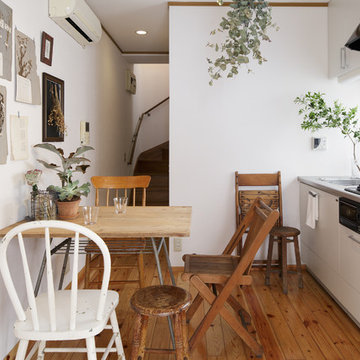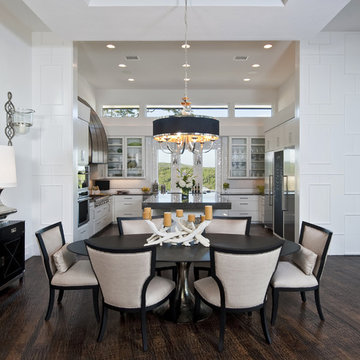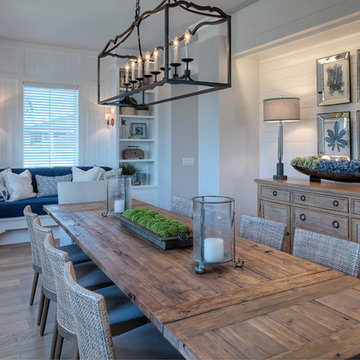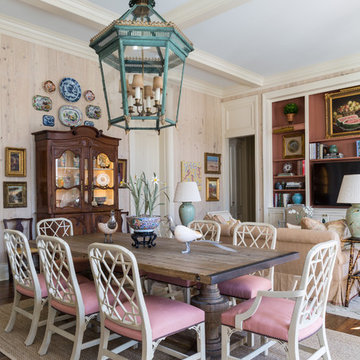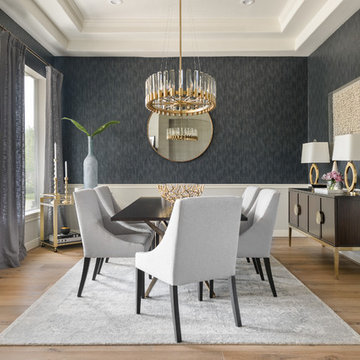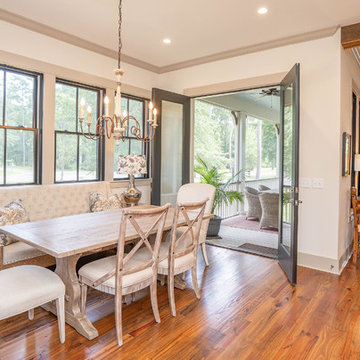ダイニングの照明 (茶色い床、赤い床) の写真
絞り込み:
資材コスト
並び替え:今日の人気順
写真 1〜20 枚目(全 1,449 枚)
1/4

This Greenlake area home is the result of an extensive collaboration with the owners to recapture the architectural character of the 1920’s and 30’s era craftsman homes built in the neighborhood. Deep overhangs, notched rafter tails, and timber brackets are among the architectural elements that communicate this goal.
Given its modest 2800 sf size, the home sits comfortably on its corner lot and leaves enough room for an ample back patio and yard. An open floor plan on the main level and a centrally located stair maximize space efficiency, something that is key for a construction budget that values intimate detailing and character over size.

L’appartamento si trova alle pendici dell’Etna, vicino Catania, all’interno di un complesso residenziale degli anni ’70.
Linea guida del progetto è stata la volontà di creare un grande open space che contenesse tutte le funzioni di cucina, zona pranzo e soggiorno, che divenisse il vero e proprio core dell’abitazione, eliminando le tramezzature .
Qui il cambio di pavimentazione, gres grande formato color cemento per la cucina e rovere di Slavonia per la zona pranzo, distingue le diverse funzioni all’interno di un unico spazio, cosi come il controsoffitto contribuisce a differenziarle tramite salti di quota e uso differente del colore, bianco e alto per le aree di conversazione e pranzo, grigio e basso per le aree distributive e di passaggio. Qui quest’ultimo diviene in verticale ora guardaroba accanto l’ingresso, ora armadio contenitivo e dispensa nella zona prospicente la cucina, ora libreria vicino il grande tavolo da pranzo in legno.
Attraverso una porta filo muro scorrevole si accede alla zona notte: qui si trovano le stanze da letto, il bagno principale e un bagno per gli ospiti .
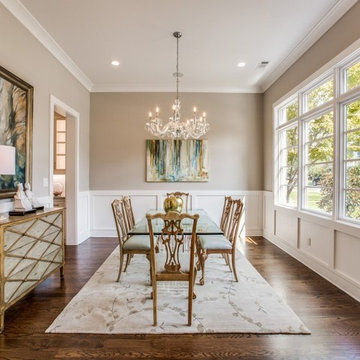
To the other side of the entryway, a large sun-filled formal dining room connects to the kitchen via a butler's pantry.
ダラスにあるラグジュアリーな広いトランジショナルスタイルのおしゃれなダイニング (グレーの壁、濃色無垢フローリング、暖炉なし、茶色い床) の写真
ダラスにあるラグジュアリーな広いトランジショナルスタイルのおしゃれなダイニング (グレーの壁、濃色無垢フローリング、暖炉なし、茶色い床) の写真
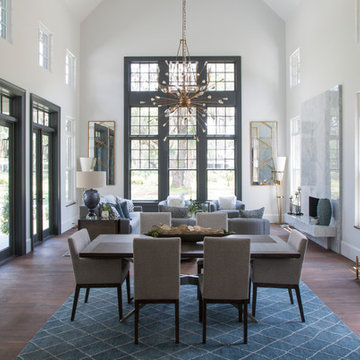
The great room, with 23 foot ceilings, flows just off the kitchen. The combination of nine operable windows + transoms create this "wall of windows" that allows natural light to flood the great room, while also giving stunning outside views of the lagoon, bridge and village. It serves as a dramatic focal point for the entire living space.
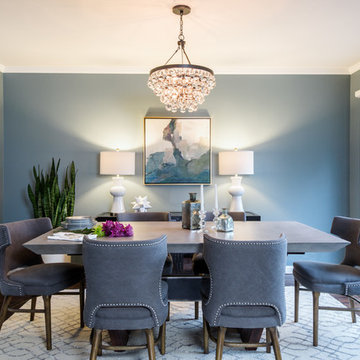
Photo: Kelly Vorves
サンフランシスコにあるお手頃価格の小さなトランジショナルスタイルのおしゃれなダイニング (暖炉なし、茶色い床、青い壁、カーペット敷き) の写真
サンフランシスコにあるお手頃価格の小さなトランジショナルスタイルのおしゃれなダイニング (暖炉なし、茶色い床、青い壁、カーペット敷き) の写真
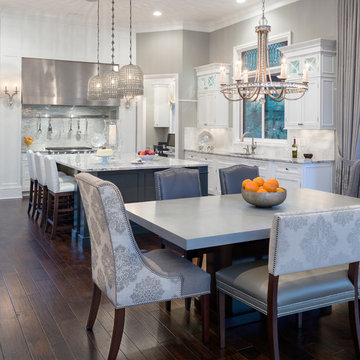
Mixed use seating with French grey custom finished table. Gunmetal Island base with vintage European inspired Island pendants. Custom stainless steel oven hood, Opalescent tile backsplash and a leaded glass transom.
Carlson Productions, LLC
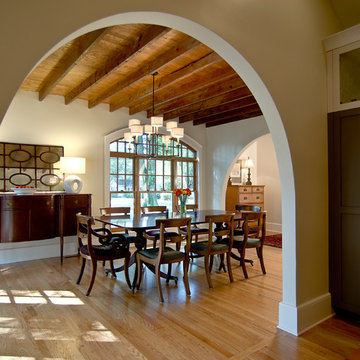
View of the Dining Room from the Kitchen. We exposed the original ceiling joist and stained them a little darker than the floor. This is the same location as the original Dining Room, and we incorporated a former laundry room that was at the back of the house. The windows are all new, as is the arched doorway.
ダイニングの照明 (茶色い床、赤い床) の写真
1

