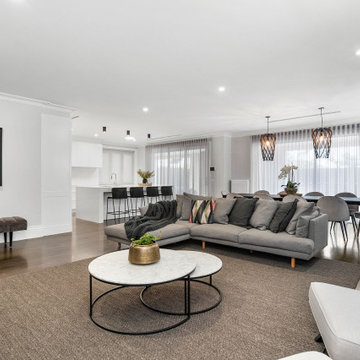ダイニングの照明 (漆喰の暖炉まわり) の写真
絞り込み:
資材コスト
並び替え:今日の人気順
写真 21〜40 枚目(全 56 枚)
1/3
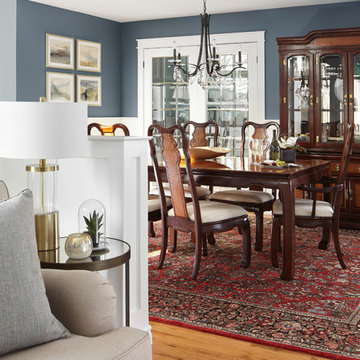
Our clients already owned their dining room furniture and the rugs in the dining, living and foyer areas as well as the Grandfather clock. We completed the rooms by blending in more transitional furnishings, lighting and window coverings to add updated appeal. We had the home owner paint the grandfather clock black and had the handrail of the stairs painted black as well as adding anchor points of black around the rooms.
We chose the wall colours from the lovely blue accents in the area rugs and carried the colour palette through the rest of the home's kitchen and main areas.
Photography by Kelly Horkoff of KWest Images
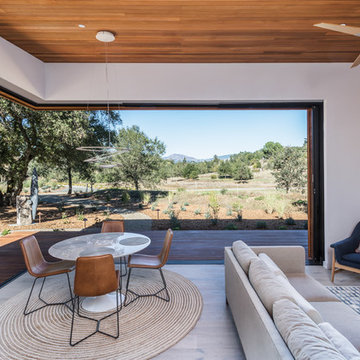
サンフランシスコにある中くらいなモダンスタイルのおしゃれなダイニング (白い壁、淡色無垢フローリング、横長型暖炉、漆喰の暖炉まわり、グレーの床) の写真
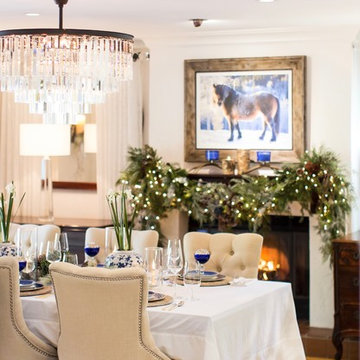
Interior Designer Rebecca Robeson shares her Christmas Decorations for Christmas.
With cobalt blue and white as her color scheme. Rebecca coordinates her gift wrap and ribbon to compliment her overall deign for Christmas!
Ryan Garvin Photography
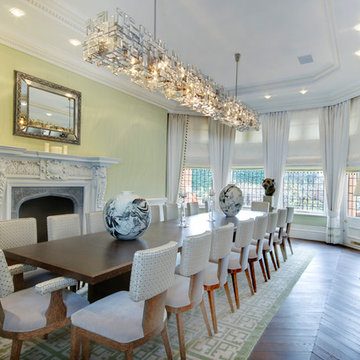
Murray Russell-Langton
ロンドンにあるラグジュアリーな広いトラディショナルスタイルのおしゃれなダイニング (黄色い壁、濃色無垢フローリング、標準型暖炉、漆喰の暖炉まわり) の写真
ロンドンにあるラグジュアリーな広いトラディショナルスタイルのおしゃれなダイニング (黄色い壁、濃色無垢フローリング、標準型暖炉、漆喰の暖炉まわり) の写真
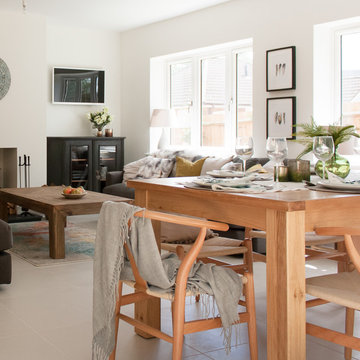
Debi Avery
ハートフォードシャーにある中くらいなモダンスタイルのおしゃれなダイニング (白い壁、磁器タイルの床、薪ストーブ、漆喰の暖炉まわり、ベージュの床) の写真
ハートフォードシャーにある中くらいなモダンスタイルのおしゃれなダイニング (白い壁、磁器タイルの床、薪ストーブ、漆喰の暖炉まわり、ベージュの床) の写真
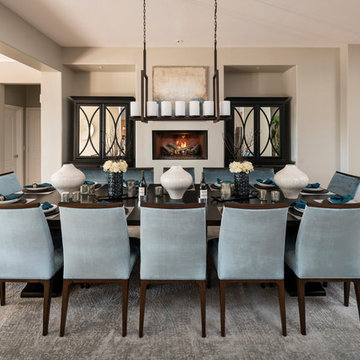
A merging of her love for bright colors and bold patterns and his love of sophisticated hues and contemporary lines, the focal point of this vast open space plan is a grand custom dining table that comfortably sits fourteen guests with an overflow lounge, kitchen and great room seating for everyday.
Shown in this photo: dining room, custom dining table, upholstered chairs, host chairs, iron chandelier, area rug, wall art, accessories & finishing touches designed by LMOH Home. | Photography Joshua Caldwell.
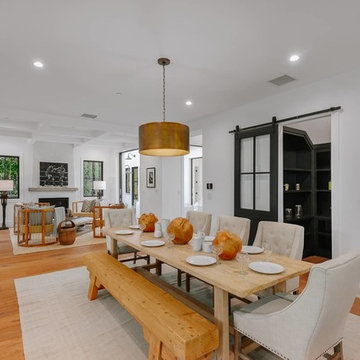
Project photographer-Therese Hyde This photo features the stair hall which leads to the dining room/ conversation room
ロサンゼルスにある高級な広いカントリー風のおしゃれなダイニング (白い壁、無垢フローリング、標準型暖炉、漆喰の暖炉まわり、茶色い床) の写真
ロサンゼルスにある高級な広いカントリー風のおしゃれなダイニング (白い壁、無垢フローリング、標準型暖炉、漆喰の暖炉まわり、茶色い床) の写真
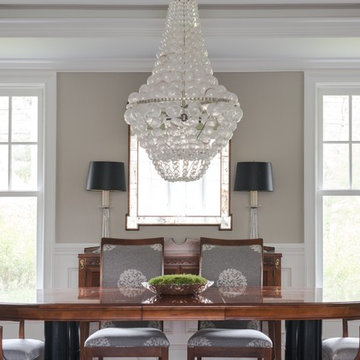
Dining Room redesign, home owner needed paint consultation, and space planning to existing space, new light fixtures were also added by DesignDot. Photo Credit: Jane Beiles
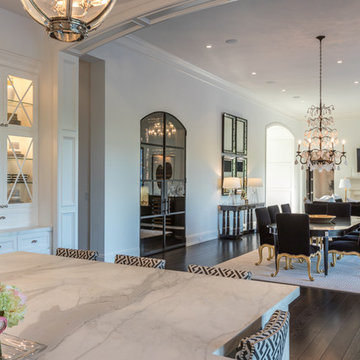
Connie Anderson Photography
McVaugh Custom Homes
ヒューストンにある中くらいなトランジショナルスタイルのおしゃれなダイニング (白い壁、濃色無垢フローリング、標準型暖炉、漆喰の暖炉まわり、茶色い床) の写真
ヒューストンにある中くらいなトランジショナルスタイルのおしゃれなダイニング (白い壁、濃色無垢フローリング、標準型暖炉、漆喰の暖炉まわり、茶色い床) の写真
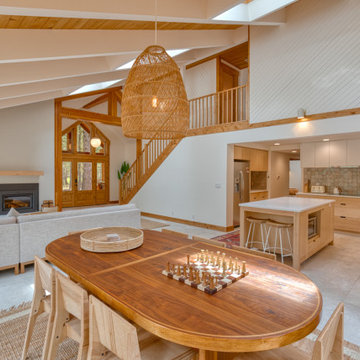
Scandinavian style great room
他の地域にある高級な広い北欧スタイルのおしゃれなダイニング (白い壁、薪ストーブ、グレーの床、漆喰の暖炉まわり、三角天井、塗装板張りの壁) の写真
他の地域にある高級な広い北欧スタイルのおしゃれなダイニング (白い壁、薪ストーブ、グレーの床、漆喰の暖炉まわり、三角天井、塗装板張りの壁) の写真

ロサンゼルスにある小さなビーチスタイルのおしゃれなダイニングの照明 (朝食スペース、白い壁、淡色無垢フローリング、標準型暖炉、茶色い床、漆喰の暖炉まわり、塗装板張りの天井、白い天井) の写真
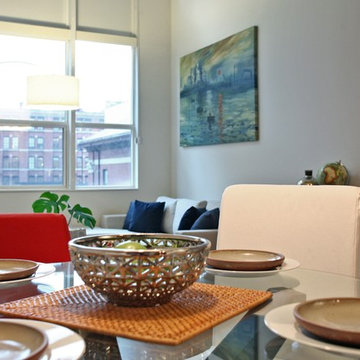
http://downtownphotos.ca | This light, airy two floor loft space was purchased in 2012 as both a home and a potential investment. Our Client was therefore interested in furnishings that could remain should he decide to rent the space. Not looking to keep any of the existing items he owned, we developed a virtual plan and began executing by looking for key pieces. The end result is a vintage modern gallery like space with vintage inspired furnishings and strategic pops of colour throughout. In addition to furnishings, a few structural changes helped ensure a better flow and use of the space.
Favourite pieces include the bright orange vintage inspired chair balanced by the hint of orange in the large Monet canvas (a reflection of his french European heritage) as well as the vintage modern console table accentuated by the over sized monochromatic clock above.
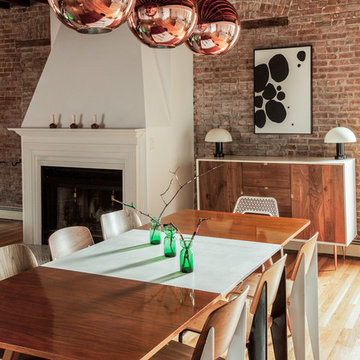
Alan Gastelum (www.alangastelum.com)
ニューヨークにあるお手頃価格の中くらいなエクレクティックスタイルのおしゃれなダイニング (淡色無垢フローリング、漆喰の暖炉まわり、標準型暖炉) の写真
ニューヨークにあるお手頃価格の中くらいなエクレクティックスタイルのおしゃれなダイニング (淡色無垢フローリング、漆喰の暖炉まわり、標準型暖炉) の写真
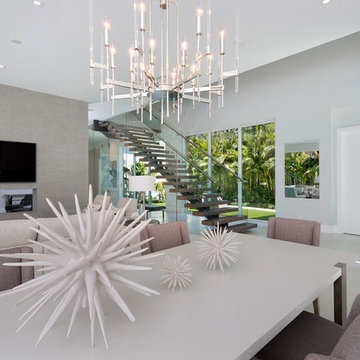
Dining Room
他の地域にあるラグジュアリーな中くらいなモダンスタイルのおしゃれなダイニング (グレーの壁、セラミックタイルの床、グレーの床、両方向型暖炉、漆喰の暖炉まわり) の写真
他の地域にあるラグジュアリーな中くらいなモダンスタイルのおしゃれなダイニング (グレーの壁、セラミックタイルの床、グレーの床、両方向型暖炉、漆喰の暖炉まわり) の写真
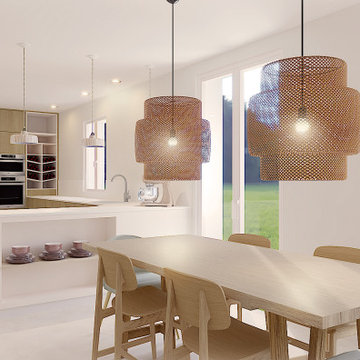
La cloison entre la salle à manger la cuisine a été abattu afin d'agrandir les espaces. Une cuisine design et moderne est installée. En chêne clair et solid surface elle se fond dans l'ensemble.
La salle à manger est minimal avec sa table extensible en chêne clair et ses chaises au design scandinave. Deux suspensions en bambou éclairent l'ensemble.
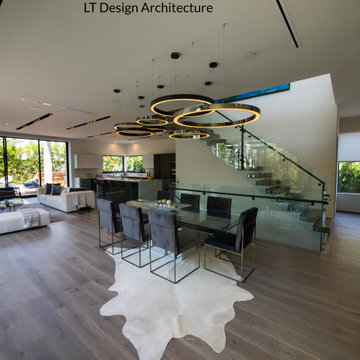
Aménagement de la salle à manger, dans un design épurée avec un lustre RING de différent diamètre.
パリにあるラグジュアリーなモダンスタイルのおしゃれなダイニング (濃色無垢フローリング、両方向型暖炉、漆喰の暖炉まわり、茶色い床) の写真
パリにあるラグジュアリーなモダンスタイルのおしゃれなダイニング (濃色無垢フローリング、両方向型暖炉、漆喰の暖炉まわり、茶色い床) の写真
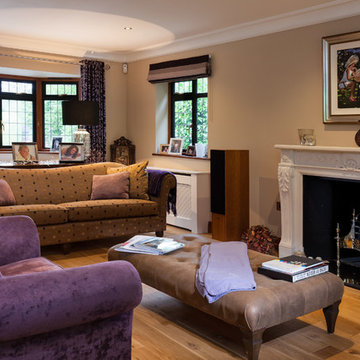
Surrey House living room.
Photography by Ben Tynegate www.ben-tynegate.com
サリーにあるラグジュアリーな広いラスティックスタイルのおしゃれなダイニング (白い壁、淡色無垢フローリング、標準型暖炉、漆喰の暖炉まわり) の写真
サリーにあるラグジュアリーな広いラスティックスタイルのおしゃれなダイニング (白い壁、淡色無垢フローリング、標準型暖炉、漆喰の暖炉まわり) の写真
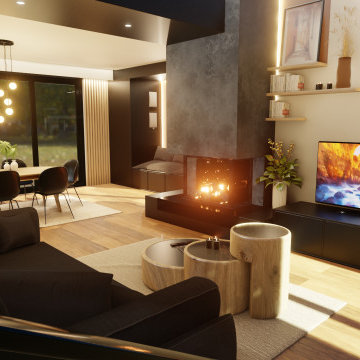
Ouvrir les espaces pour obtenir une pièce de vie ouverte. Retirer le couloir en gardant une séparation avec les espaces de nuit. Réaliser une ambiance unique. Rendre les espaces esthétiques, fonctionnels et agréables à vivre. Garder une séparation avec la cuisine depuis l'entrée mais pas totalement fermée. Créer une continuité entre l'entrée, la cuisine, la salle à manger et le salon. Garder suffisamment de rangement pour placer les affaires visibles actuellement.
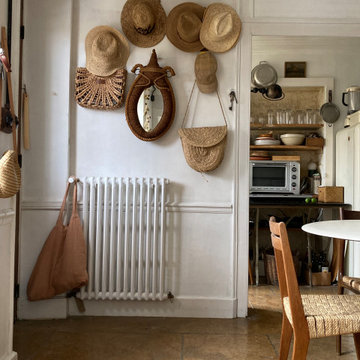
Février 2021 : à l'achat la maison est inhabitée depuis 20 ans, la dernière fille en vie du couple qui vivait là est trop fatiguée pour continuer à l’entretenir, elle veut vendre à des gens qui sont vraiment amoureux du lieu parce qu’elle y a passé toute son enfance et que ses parents y ont vécu si heureux… la maison vaut une bouchée de pain, mais elle est dans son jus, il faut tout refaire. Elle est très encombrée mais totalement saine. Il faudra refaire l’électricité c’est sûr, les fenêtres aussi. Il est entendu avec les vendeurs que tout reste, meubles, vaisselle, tout. Car il y a là beaucoup à jeter mais aussi des trésors dont on va faire des merveilles...
3 ans plus tard, beaucoup d’huile de coude et de réflexions pour customiser les meubles existants, les compléter avec peu de moyens, apporter de la lumière et de la douceur, désencombrer sans manquer de rien… voilà le résultat.
Et on s’y sent extraordinairement bien, dans cette délicieuse maison de campagne.
ダイニングの照明 (漆喰の暖炉まわり) の写真
2
