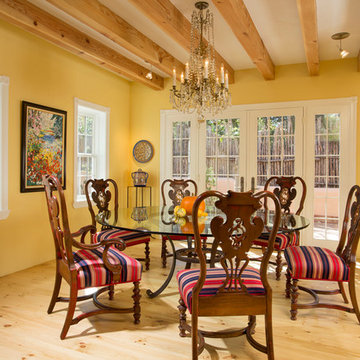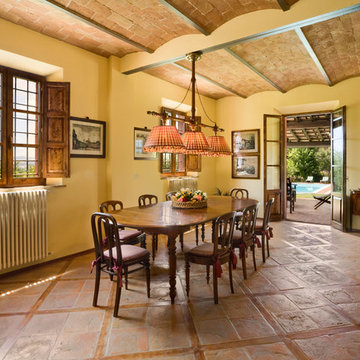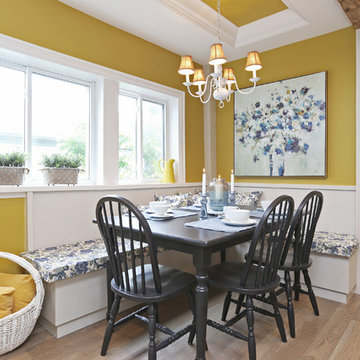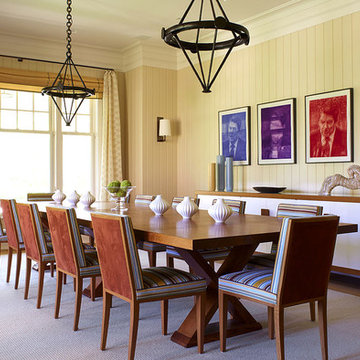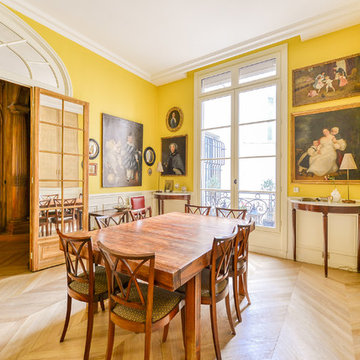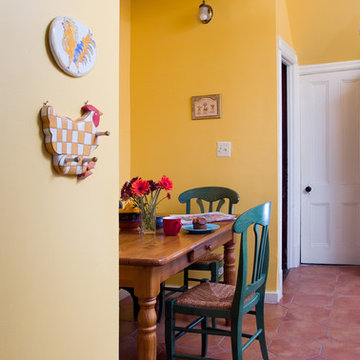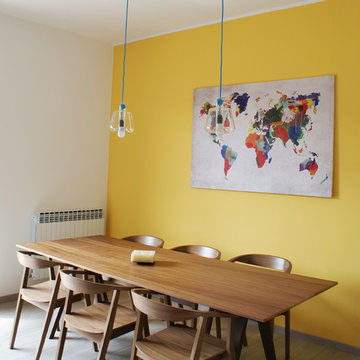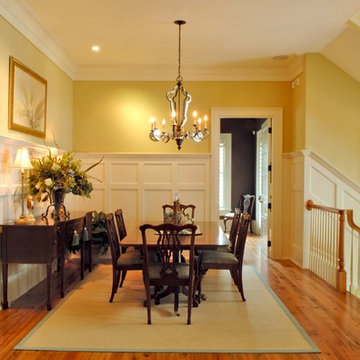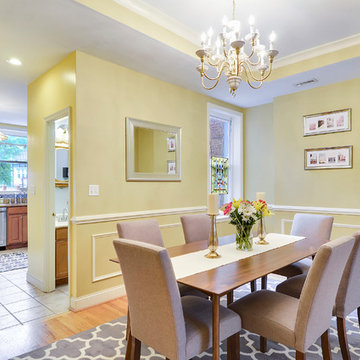黄色いダイニング (コンクリートの床、淡色無垢フローリング、テラコッタタイルの床、黄色い壁) の写真
絞り込み:
資材コスト
並び替え:今日の人気順
写真 1〜20 枚目(全 72 枚)
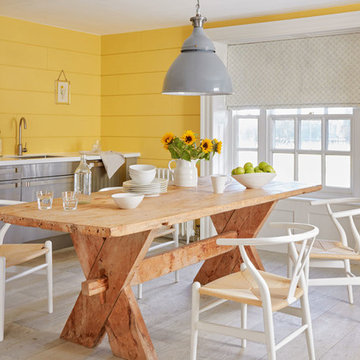
We use Sanderson paint that have created a colour palette of 140 subtle shades taken from the complete spectrum colour range of 1,352 colours to make your decorating choices simple.
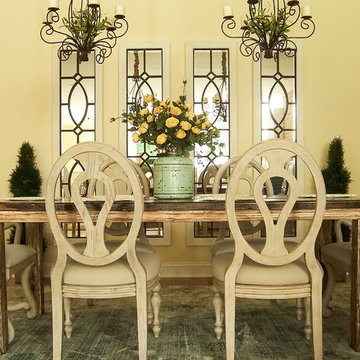
Yellow Farmhouse Design completed by Storybook Interiors of Grand Rapids, Michigan.
グランドラピッズにあるカントリー風のおしゃれなダイニングキッチン (黄色い壁、淡色無垢フローリング) の写真
グランドラピッズにあるカントリー風のおしゃれなダイニングキッチン (黄色い壁、淡色無垢フローリング) の写真
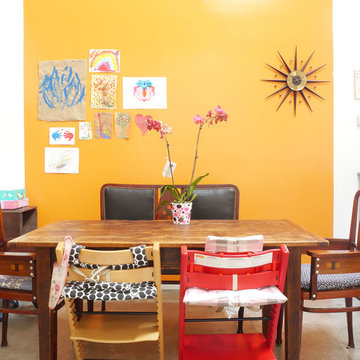
Photo: Nasozi Kakembo © 2015 Houzz
ニューヨークにあるエクレクティックスタイルのおしゃれなLDK (コンクリートの床、黄色い壁) の写真
ニューヨークにあるエクレクティックスタイルのおしゃれなLDK (コンクリートの床、黄色い壁) の写真
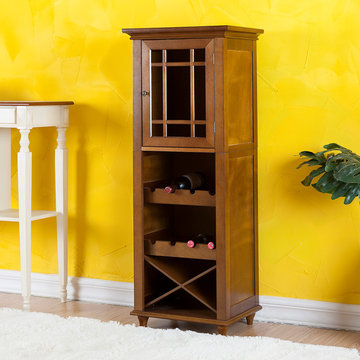
The versatile Peoria Wine Cabinet from Elegant Home Fashions provides an all-in-one wine service. It has a work surface with drop leaves on both sides, a storage drawer for tools and towels, under mount glides for stemware and two layers of bottom storage racks that glide for easy access and storage of wine bottles. Tempered glass door prevent dust from collecting. Beautiful mahogany finish on wood veneer with antique brass knobs gives an antique look. Sold separately are Four Wine Cabinet Casters (ELG 713). Heavy duty casters offer convenience to move the cabinet around. Dimensions if both leaves are dropped: 20.75"W x 15.75"D x 35.38"H. Dimensions if both leaves are extended: 32.75"W x 15.75"D x 35.38"H.
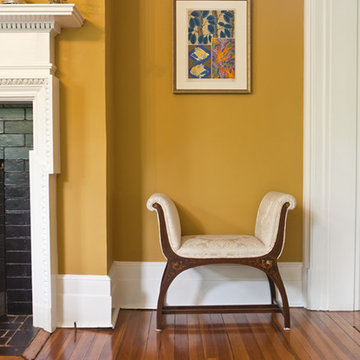
Interior Design Project: Larchmont Manor Dining Room
Photo Credit: Denison Lourenco
ニューヨークにあるエクレクティックスタイルのおしゃれな独立型ダイニング (黄色い壁、淡色無垢フローリング) の写真
ニューヨークにあるエクレクティックスタイルのおしゃれな独立型ダイニング (黄色い壁、淡色無垢フローリング) の写真
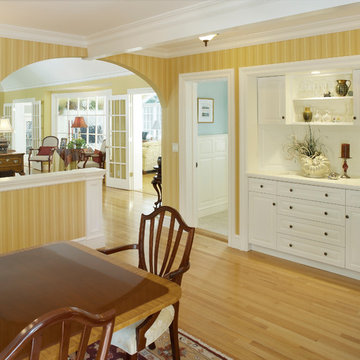
Aaron Usher www.aaronusher.com/
プロビデンスにある広いトラディショナルスタイルのおしゃれなダイニングキッチン (黄色い壁、淡色無垢フローリング、暖炉なし) の写真
プロビデンスにある広いトラディショナルスタイルのおしゃれなダイニングキッチン (黄色い壁、淡色無垢フローリング、暖炉なし) の写真
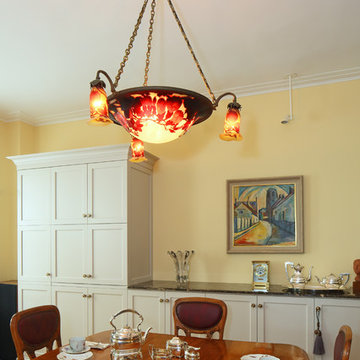
Susan Fisher Photography
ニューヨークにある広いトラディショナルスタイルのおしゃれな独立型ダイニング (黄色い壁、淡色無垢フローリング、ベージュの床) の写真
ニューヨークにある広いトラディショナルスタイルのおしゃれな独立型ダイニング (黄色い壁、淡色無垢フローリング、ベージュの床) の写真
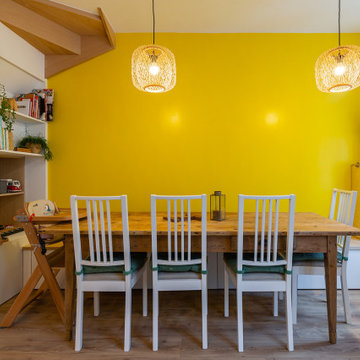
Nos clients ont fait l’acquisition de deux biens sur deux étages, et nous ont confié ce projet pour créer un seul cocon chaleureux pour toute la famille. ????
Dans l’appartement du bas situé au premier étage, le défi était de créer un espace de vie convivial avec beaucoup de rangements. Nous avons donc agrandi l’entrée sur le palier, créé un escalier avec de nombreux rangements intégrés et un claustra en bois sur mesure servant de garde-corps.
Pour prolonger l’espace familial à l’extérieur, une terrasse a également vu le jour. Le salon, entièrement ouvert, fait le lien entre cette terrasse et le reste du séjour. Ce dernier est composé d’un espace repas pouvant accueillir 8 personnes et d’une cuisine ouverte avec un grand plan de travail et de nombreux rangements.
A l’étage, on retrouve les chambres ainsi qu’une belle salle de bain que nos clients souhaitaient lumineuse et complète avec douche, baignoire et toilettes. ✨
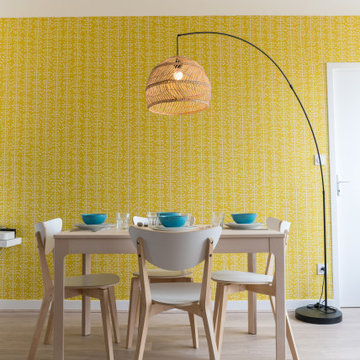
Des teintes de bois harmonieuses, des matériaux chaleureux, et une pointe de turquoise pour se démarquer dans cette salle à manger simple.
リヨンにある北欧スタイルのおしゃれなダイニング (黄色い壁、淡色無垢フローリング、壁紙) の写真
リヨンにある北欧スタイルのおしゃれなダイニング (黄色い壁、淡色無垢フローリング、壁紙) の写真
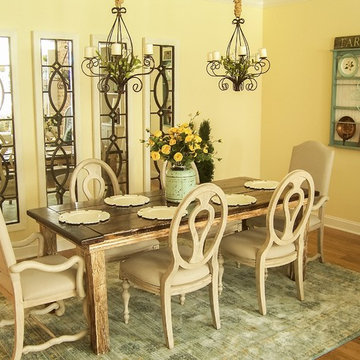
Yellow Farmhouse Design completed by Storybook Interiors of Grand Rapids, Michigan.
グランドラピッズにあるカントリー風のおしゃれなダイニングキッチン (黄色い壁、淡色無垢フローリング) の写真
グランドラピッズにあるカントリー風のおしゃれなダイニングキッチン (黄色い壁、淡色無垢フローリング) の写真
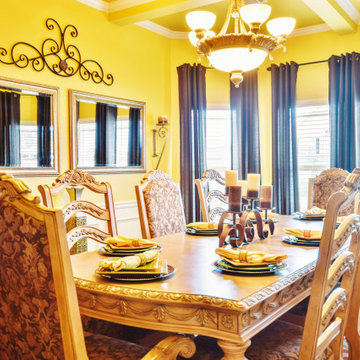
When looking for a dramatic atmosphere, use a bold and vibrant backdrop, such as yellow, to make a statement. The dark brown drapery contrasts with the yellow walls. Adding limited decorative objects creates balance and completes the warm and casual dining room.
Credit: Photography by Apollo's Bow
黄色いダイニング (コンクリートの床、淡色無垢フローリング、テラコッタタイルの床、黄色い壁) の写真
1
