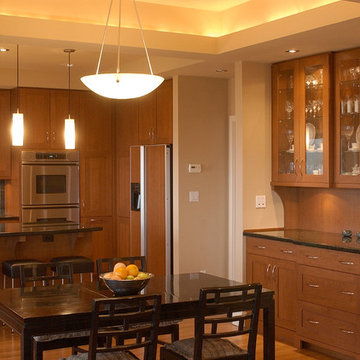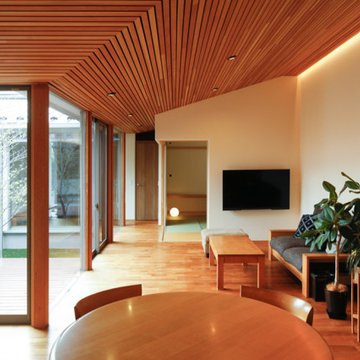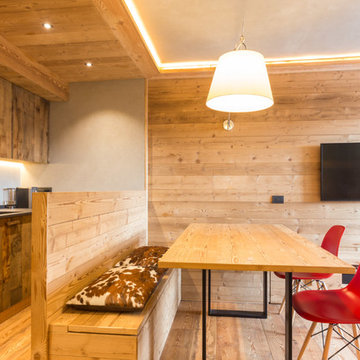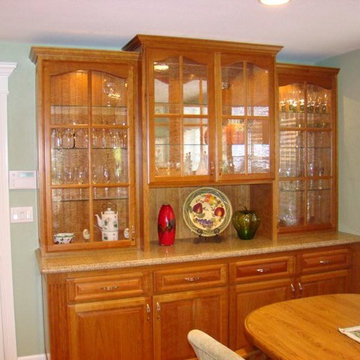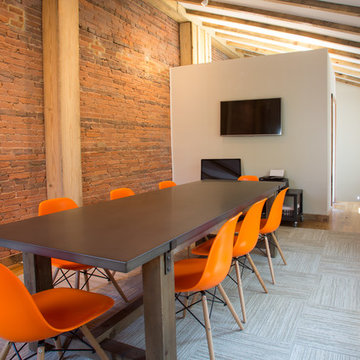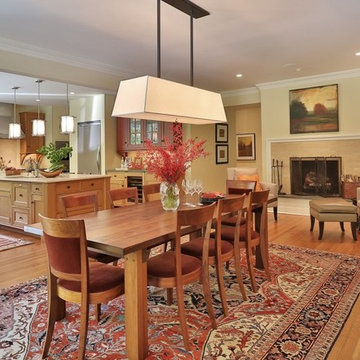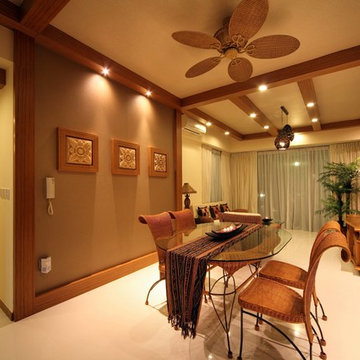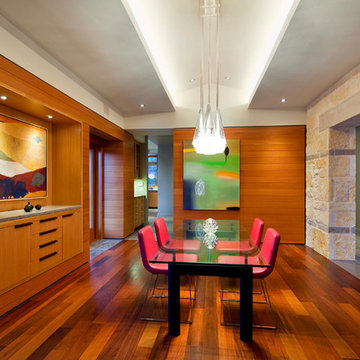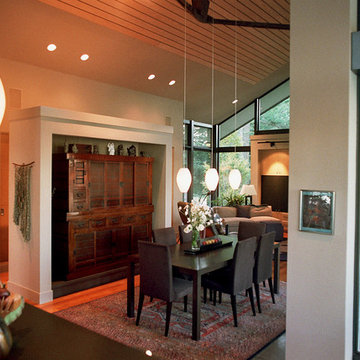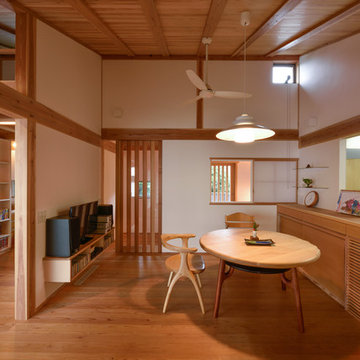木目調のダイニングの写真
絞り込み:
資材コスト
並び替え:今日の人気順
写真 141〜160 枚目(全 10,560 枚)
1/2
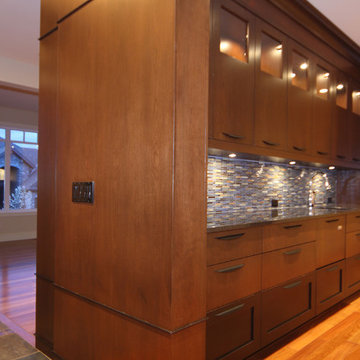
Builder: Bella Homes
Photo Credit: Brian Charlton
カルガリーにあるコンテンポラリースタイルのおしゃれなダイニングの写真
カルガリーにあるコンテンポラリースタイルのおしゃれなダイニングの写真
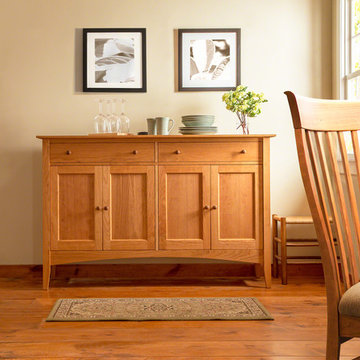
Bring a piece of genuine Vermont craftsmanship into your home today with our traditional American Shaker Large Sideboard. This elegantly modest Vermont made buffet will bring quality and style to your upscale home in an instant. With its solid hardwood construction this spacious buffet is a great storage piece for your dining room or kitchen. Choose from natural solid cherry, maple or walnut hardwood.
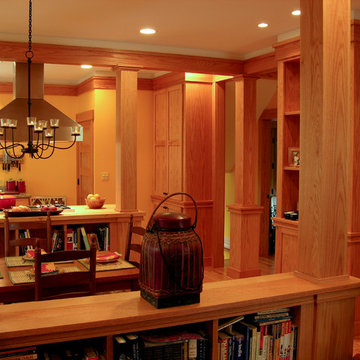
(Photo by: Kenneth Wyner)
ワシントンD.C.にあるトラディショナルスタイルのおしゃれなダイニングの写真
ワシントンD.C.にあるトラディショナルスタイルのおしゃれなダイニングの写真
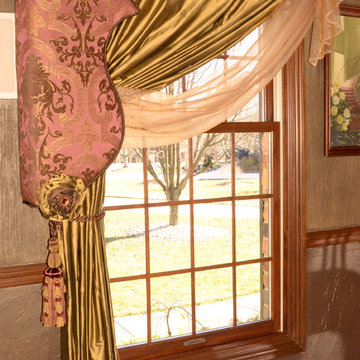
Chrys Parrish Designer
Keni Parks Photography
シンシナティにあるトラディショナルスタイルのおしゃれなダイニングの写真
シンシナティにあるトラディショナルスタイルのおしゃれなダイニングの写真
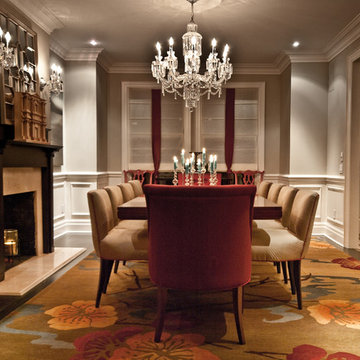
Photo by: Geoff Lackner
トロントにあるトラディショナルスタイルのおしゃれなダイニング (グレーの壁、濃色無垢フローリング、標準型暖炉) の写真
トロントにあるトラディショナルスタイルのおしゃれなダイニング (グレーの壁、濃色無垢フローリング、標準型暖炉) の写真
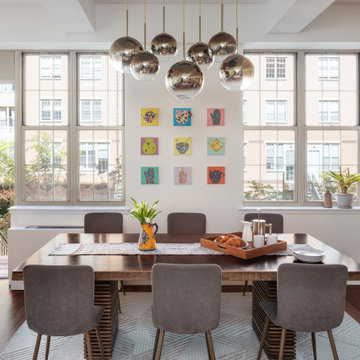
Dining area beyond the kitchen Island.
ニューヨークにあるラグジュアリーなコンテンポラリースタイルのおしゃれなダイニング (白い壁、濃色無垢フローリング、茶色い床) の写真
ニューヨークにあるラグジュアリーなコンテンポラリースタイルのおしゃれなダイニング (白い壁、濃色無垢フローリング、茶色い床) の写真

シドニーにある小さなトランジショナルスタイルのおしゃれなダイニング (無垢フローリング、標準型暖炉、レンガの暖炉まわり、白い壁、茶色い床) の写真
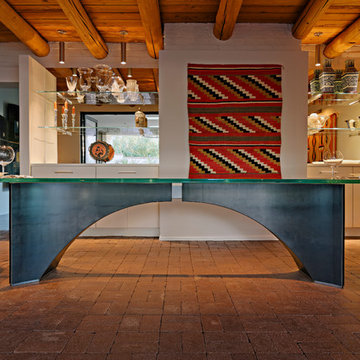
dining room created from a previous exterior porch, showcasing an original steel and glass table design by architect Bil Taylor, glass shelving on mirrors , backside of a fireplace covered with new frame and drywall, sandblasted beams were original as well, new red brick pavers for floor runs to patio adjacent
photo liam frederick

Perched on a hilltop high in the Myacama mountains is a vineyard property that exists off-the-grid. This peaceful parcel is home to Cornell Vineyards, a winery known for robust cabernets and a casual ‘back to the land’ sensibility. We were tasked with designing a simple refresh of two existing buildings that dually function as a weekend house for the proprietor’s family and a platform to entertain winery guests. We had fun incorporating our client’s Asian art and antiques that are highlighted in both living areas. Paired with a mix of neutral textures and tones we set out to create a casual California style reflective of its surrounding landscape and the winery brand.
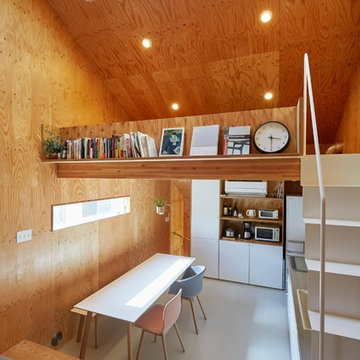
CLIENT // M
PROJECT TYPE // CONSTRUCTION
LOCATION // HATSUDAI, SHIBUYA-KU, TOKYO, JAPAN
FACILITY // RESIDENCE
GROSS CONSTRUCTION AREA // 71sqm
CONSTRUCTION AREA // 25sqm
RANK // 2 STORY
STRUCTURE // TIMBER FRAME STRUCTURE
PROJECT TEAM // TOMOKO SASAKI
STRUCTURAL ENGINEER // Tetsuya Tanaka Structural Engineers
CONSTRUCTOR // FUJI SOLAR HOUSE
YEAR // 2019
PHOTOGRAPHS // akihideMISHIMA
木目調のダイニングの写真
8
