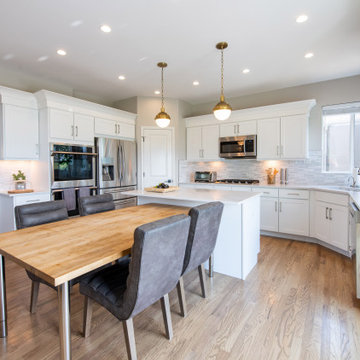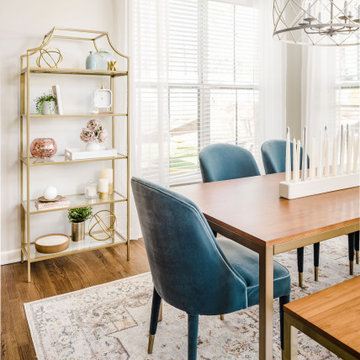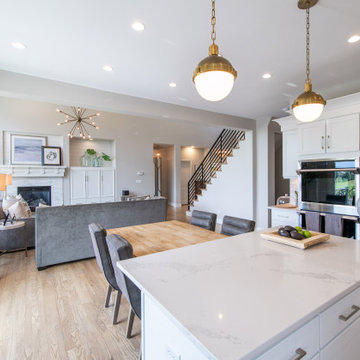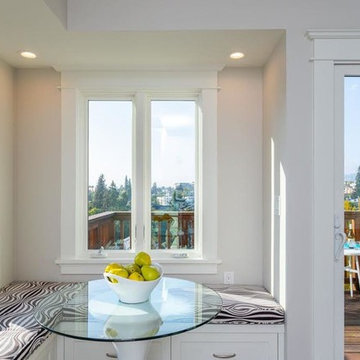中くらいな白いダイニング (朝食スペース) の写真
絞り込み:
資材コスト
並び替え:今日の人気順
写真 61〜80 枚目(全 237 枚)
1/4

Photography by Michael J. Lee
ボストンにあるラグジュアリーな中くらいなトランジショナルスタイルのおしゃれなダイニング (朝食スペース、白い壁、濃色無垢フローリング、暖炉なし、茶色い床、塗装板張りの天井) の写真
ボストンにあるラグジュアリーな中くらいなトランジショナルスタイルのおしゃれなダイニング (朝食スペース、白い壁、濃色無垢フローリング、暖炉なし、茶色い床、塗装板張りの天井) の写真
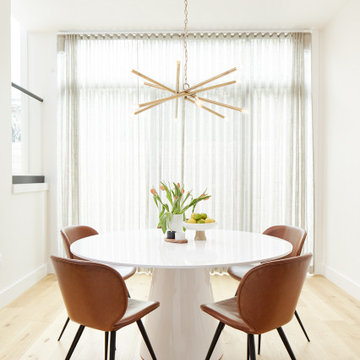
Dining area with round white lacquer table, brass chandelier, leather seating, and ripplefold drapery wall.
フィラデルフィアにあるお手頃価格の中くらいなコンテンポラリースタイルのおしゃれなダイニング (朝食スペース、白い壁、淡色無垢フローリング、ベージュの床) の写真
フィラデルフィアにあるお手頃価格の中くらいなコンテンポラリースタイルのおしゃれなダイニング (朝食スペース、白い壁、淡色無垢フローリング、ベージュの床) の写真
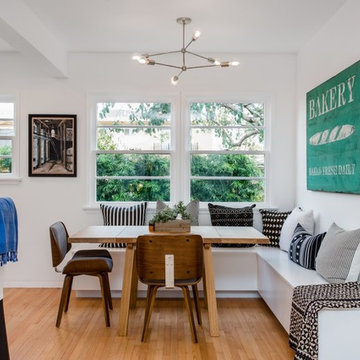
ロサンゼルスにある高級な中くらいなコンテンポラリースタイルのおしゃれなダイニング (朝食スペース、白い壁、濃色無垢フローリング、暖炉なし、茶色い床) の写真
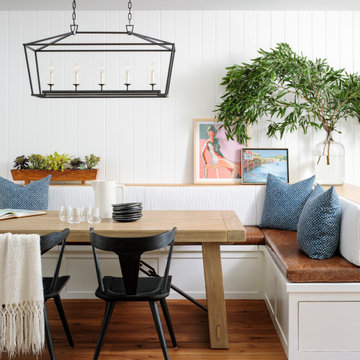
サンフランシスコにあるお手頃価格の中くらいなトランジショナルスタイルのおしゃれなダイニング (白い壁、無垢フローリング、茶色い床、朝食スペース、塗装板張りの壁) の写真
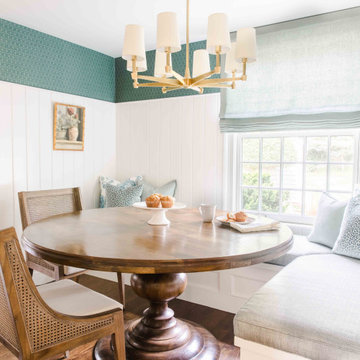
This kitchen nook was added as the perfect spot for morning coffee or share a family meal. Traditional panelling was used to wrap the room, topped with a colorful wall paper. Custom window treatments, pillows and bench cushions add the necessary softness and warmth.

Architecture intérieure d'un appartement situé au dernier étage d'un bâtiment neuf dans un quartier résidentiel. Le Studio Catoir a créé un espace élégant et représentatif avec un soin tout particulier porté aux choix des différents matériaux naturels, marbre, bois, onyx et à leur mise en oeuvre par des artisans chevronnés italiens. La cuisine ouverte avec son étagère monumentale en marbre et son ilôt en miroir sont les pièces centrales autour desquelles s'articulent l'espace de vie. La lumière, la fluidité des espaces, les grandes ouvertures vers la terrasse, les jeux de reflets et les couleurs délicates donnent vie à un intérieur sensoriel, aérien et serein.
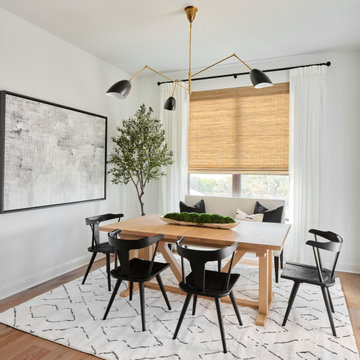
In the breakfast area, a light wood breakfast table contrasts with the black side chairs and dramatic artwork. A modern light fixture adds an unexpected touch, while long drapes and a woven window shade complete the space.
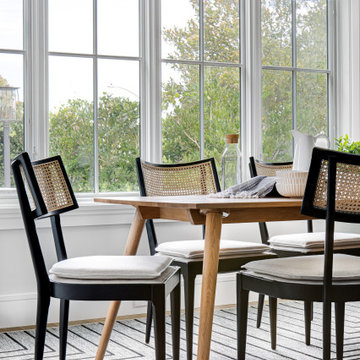
オレンジカウンティにある高級な中くらいなトランジショナルスタイルのおしゃれなダイニング (朝食スペース、淡色無垢フローリング、茶色い床、塗装板張りの天井、グレーの壁) の写真
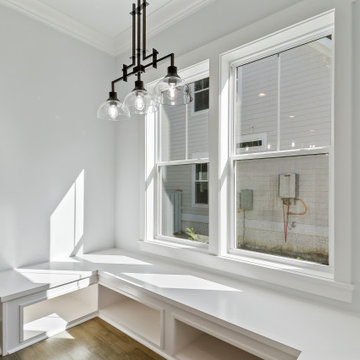
Adorable, custom banquette seating under the window
アトランタにあるお手頃価格の中くらいなビーチスタイルのおしゃれなダイニング (朝食スペース、グレーの壁、無垢フローリング、グレーの床) の写真
アトランタにあるお手頃価格の中くらいなビーチスタイルのおしゃれなダイニング (朝食スペース、グレーの壁、無垢フローリング、グレーの床) の写真
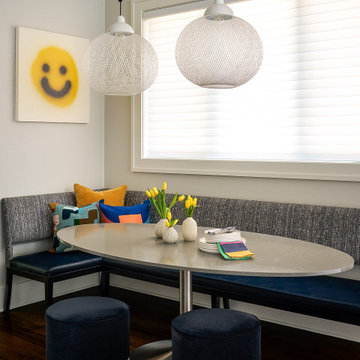
A custom L-shaped banquette and an oval shaped quartz table top are the perfect combination for everyday dining.
シカゴにあるお手頃価格の中くらいなコンテンポラリースタイルのおしゃれなダイニング (朝食スペース、グレーの壁、無垢フローリング、茶色い床) の写真
シカゴにあるお手頃価格の中くらいなコンテンポラリースタイルのおしゃれなダイニング (朝食スペース、グレーの壁、無垢フローリング、茶色い床) の写真
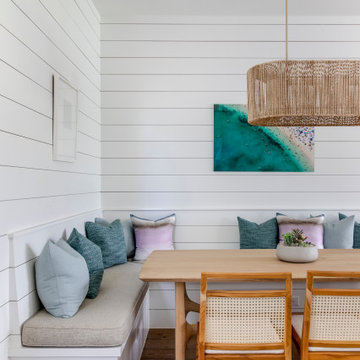
Our Austin interior design studio used a mix of pastel-colored furnishings juxtaposed with interesting wall treatments and metal accessories to give this home a family-friendly yet chic look.
---
Project designed by Sara Barney’s Austin interior design studio BANDD DESIGN. They serve the entire Austin area and its surrounding towns, with an emphasis on Round Rock, Lake Travis, West Lake Hills, and Tarrytown.
For more about BANDD DESIGN, visit here: https://bandddesign.com/
To learn more about this project, visit here:
https://bandddesign.com/elegant-comfortable-family-friendly-austin-interiors/
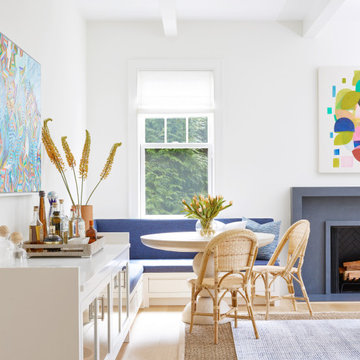
Interior Design, Custom Furniture Design & Art Curation by Chango & Co.
ニューヨークにある高級な中くらいなビーチスタイルのおしゃれなダイニング (白い壁、淡色無垢フローリング、朝食スペース、ベージュの床) の写真
ニューヨークにある高級な中くらいなビーチスタイルのおしゃれなダイニング (白い壁、淡色無垢フローリング、朝食スペース、ベージュの床) の写真
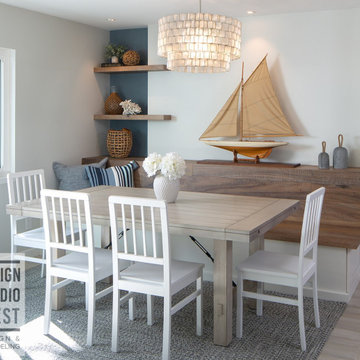
By removing a fireplace in the dining room, we were able to transform the unused space into built-in bench seating with storage. Design Studio West - Adriana Cordero
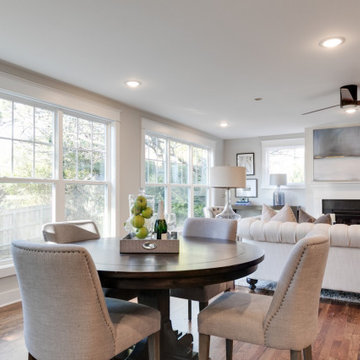
Charming and timeless, 5 bedroom, 3 bath, freshly-painted brick Dutch Colonial nestled in the quiet neighborhood of Sauer’s Gardens (in the Mary Munford Elementary School district)! We have fully-renovated and expanded this home to include the stylish and must-have modern upgrades, but have also worked to preserve the character of a historic 1920’s home. As you walk in to the welcoming foyer, a lovely living/sitting room with original fireplace is on your right and private dining room on your left. Go through the French doors of the sitting room and you’ll enter the heart of the home – the kitchen and family room. Featuring quartz countertops, two-toned cabinetry and large, 8’ x 5’ island with sink, the completely-renovated kitchen also sports stainless-steel Frigidaire appliances, soft close doors/drawers and recessed lighting. The bright, open family room has a fireplace and wall of windows that overlooks the spacious, fenced back yard with shed. Enjoy the flexibility of the first-floor bedroom/private study/office and adjoining full bath. Upstairs, the owner’s suite features a vaulted ceiling, 2 closets and dual vanity, water closet and large, frameless shower in the bath. Three additional bedrooms (2 with walk-in closets), full bath and laundry room round out the second floor. The unfinished basement, with access from the kitchen/family room, offers plenty of storage.
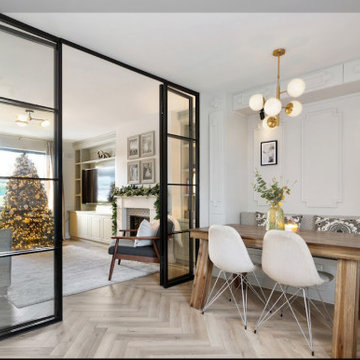
ダブリンにあるお手頃価格の中くらいなモダンスタイルのおしゃれなダイニング (朝食スペース、ベージュの壁、淡色無垢フローリング、暖炉なし) の写真
中くらいな白いダイニング (朝食スペース) の写真
4
