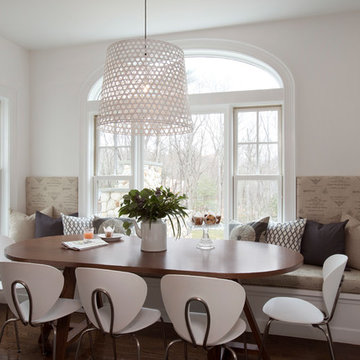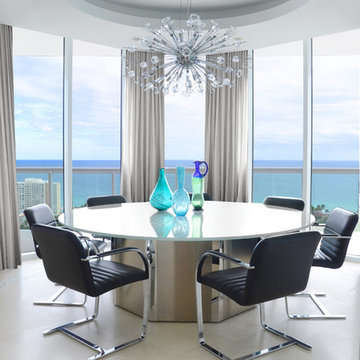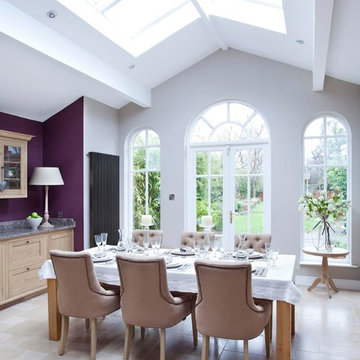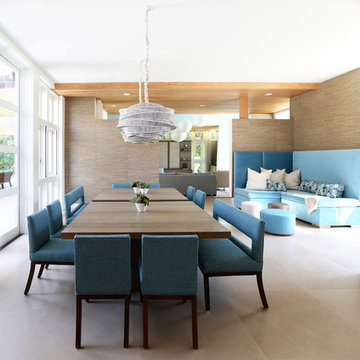白いダイニング (ライムストーンの床、ベージュの床) の写真
絞り込み:
資材コスト
並び替え:今日の人気順
写真 1〜20 枚目(全 80 枚)
1/4

A dining room addition featuring a new fireplace with limestone surround, hand plastered walls and barrel vaulted ceiling and custom buffet with doors made from sinker logs
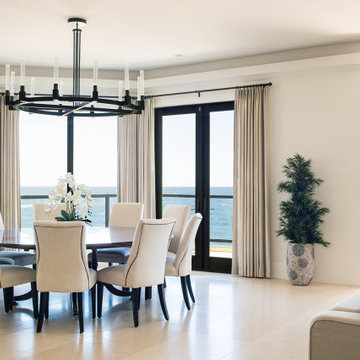
Causal nook with large round table with ocean view.
ロサンゼルスにあるラグジュアリーな広い地中海スタイルのおしゃれなダイニングキッチン (ベージュの壁、ライムストーンの床、ベージュの床) の写真
ロサンゼルスにあるラグジュアリーな広い地中海スタイルのおしゃれなダイニングキッチン (ベージュの壁、ライムストーンの床、ベージュの床) の写真
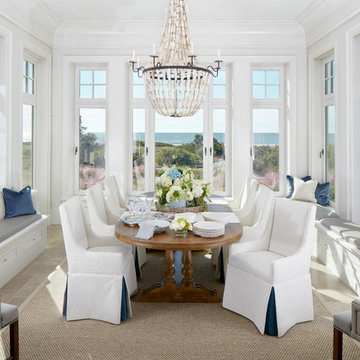
Photography: Dana Hoff
Architecture and Interiors: Anderson Studio of Architecture & Design; Scott Anderson, Principal Architect/ Mark Moehring, Project Architect/ Adam Wilson, Associate Architect and Project Manager/ Ryan Smith, Associate Architect/ Michelle Suddeth, Director of Interiors/Emily Cox, Director of Interior Architecture/Anna Bett Moore, Designer & Procurement Expeditor/Gina Iacovelli, Design Assistant
Dining Table: Century Furniture
Oyster Chandelier: Lowcountry Originals
Rug: Designer Carpets
Fabric/Leather: Perennials, Edelman
Built-in Cushions: Jean's Custom Workroom
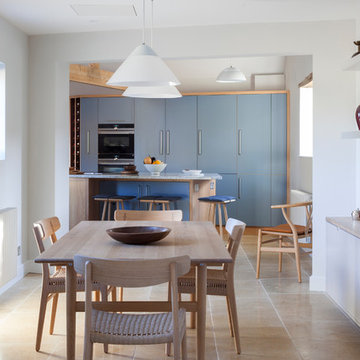
Our clients had inherited a dated, dark and cluttered kitchen that was in need of modernisation. With an open mind and a blank canvas, we were able to achieve this Scandinavian inspired masterpiece.
A light cobalt blue features on the island unit and tall doors, whilst the white walls and ceiling give an exceptionally airy feel without being too clinical, in part thanks to the exposed timber lintels and roof trusses.
Having been instructed to renovate the dining area and living room too, we've been able to create a place of rest and relaxation, turning old country clutter into new Scandinavian simplicity.
Marc Wilson
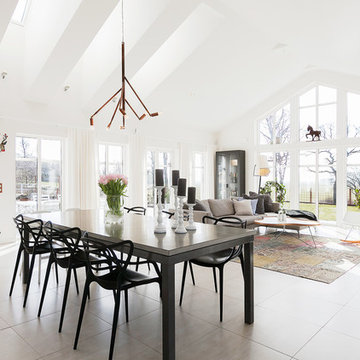
ストックホルムにある高級な巨大な北欧スタイルのおしゃれなダイニング (白い壁、ライムストーンの床、暖炉なし、ベージュの床) の写真
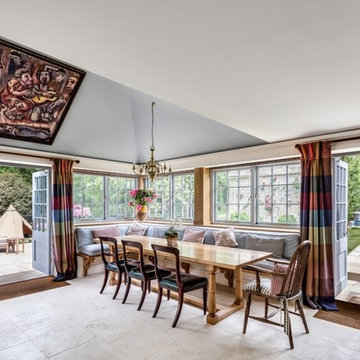
Refurbishment of a Grade II* Listed Country house with outbuildings in the Cotswolds. The property dates from the 17th Century and was extended in the 1920s by the noted Cotswold Architect Detmar Blow. The works involved significant repairs and restoration to the stone roof, detailing and metal windows, as well as general restoration throughout the interior of the property to bring it up to modern living standards. A new heating system was provided for the whole site, along with new bathrooms, playroom room and bespoke joinery. A new, large garden room extension was added to the rear of the property which provides an open-plan kitchen and dining space, opening out onto garden terraces.
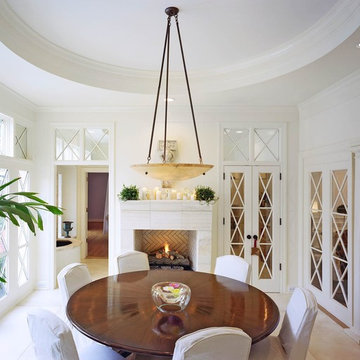
シャーロットにある高級な中くらいなトラディショナルスタイルのおしゃれな独立型ダイニング (白い壁、ライムストーンの床、標準型暖炉、タイルの暖炉まわり、ベージュの床) の写真
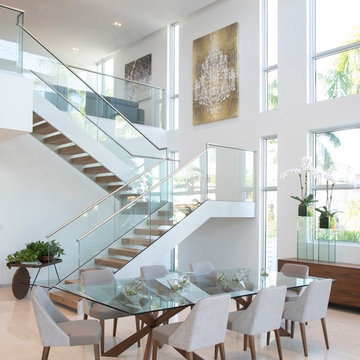
SDH Studio - Architecture and Design
Location: Bal Harbour, Florida, USA
Set in a magnificent corner lot in Bal Harbour Village the site is filled with natural light. This contemporary home is conceived as an open floor plan that integrates indoor with outdoor maximizing family living and entertaining.
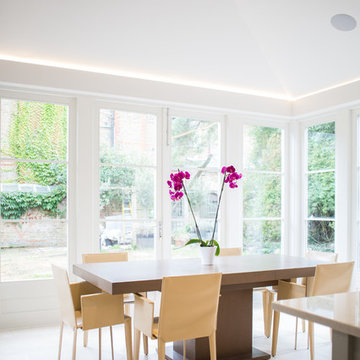
Pippa Wilson Photography
ロンドンにあるラグジュアリーな中くらいなトラディショナルスタイルのおしゃれなダイニングキッチン (ライムストーンの床、ベージュの床) の写真
ロンドンにあるラグジュアリーな中くらいなトラディショナルスタイルのおしゃれなダイニングキッチン (ライムストーンの床、ベージュの床) の写真
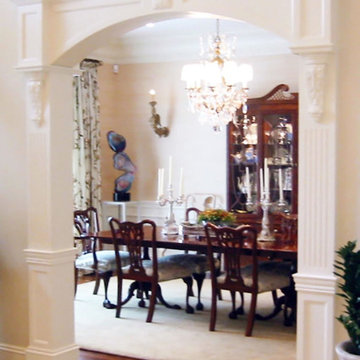
foyer / builder - cmd corp.
ボストンにある広いトラディショナルスタイルのおしゃれなダイニング (白い壁、ライムストーンの床、ベージュの床) の写真
ボストンにある広いトラディショナルスタイルのおしゃれなダイニング (白い壁、ライムストーンの床、ベージュの床) の写真
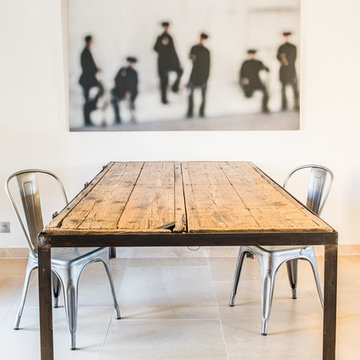
Cuisine par Laurent Passe
Crédit photo Virginie Ovessian
他の地域にある高級な中くらいなエクレクティックスタイルのおしゃれな独立型ダイニング (ライムストーンの床、ベージュの床) の写真
他の地域にある高級な中くらいなエクレクティックスタイルのおしゃれな独立型ダイニング (ライムストーンの床、ベージュの床) の写真

Photo by Chris Snook
ロンドンにある高級な広いトラディショナルスタイルのおしゃれなダイニング (グレーの壁、ライムストーンの床、薪ストーブ、漆喰の暖炉まわり、ベージュの床、格子天井、白い天井、レンガ壁) の写真
ロンドンにある高級な広いトラディショナルスタイルのおしゃれなダイニング (グレーの壁、ライムストーンの床、薪ストーブ、漆喰の暖炉まわり、ベージュの床、格子天井、白い天井、レンガ壁) の写真
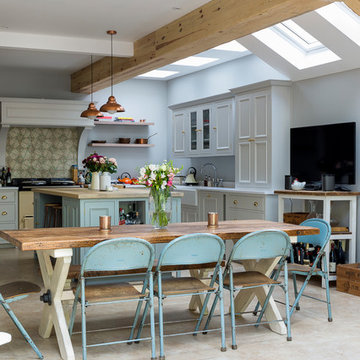
The back of the house have been enlarged with a rear and side extension. The space contains a traditional kitchen with cabinets in different colours (white, moss) and a dining area.
Copper pendant lights as well as other copper elements have been used throughout the space.
Industrial style, reclaimed chairs and a wooden table have been used in the dining area.
Photography by Chris Snook
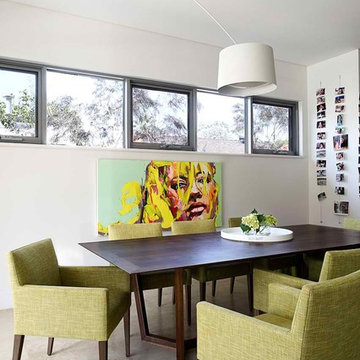
Thomas Dalhoff
シドニーにある高級な中くらいなコンテンポラリースタイルのおしゃれな独立型ダイニング (白い壁、ライムストーンの床、ベージュの床) の写真
シドニーにある高級な中くらいなコンテンポラリースタイルのおしゃれな独立型ダイニング (白い壁、ライムストーンの床、ベージュの床) の写真
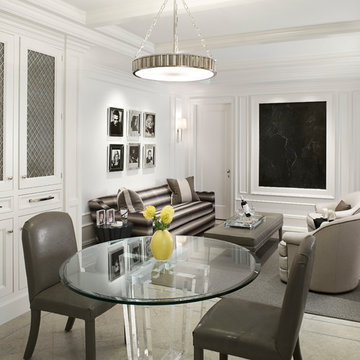
Dining room and sitting area featuring a small glass table and upholstered chairs, plus a plush softa in shades of grey. Werner Straube Photography
シカゴにある高級な中くらいなトラディショナルスタイルのおしゃれなダイニングキッチン (白い壁、ライムストーンの床、ベージュの床、格子天井、白い天井) の写真
シカゴにある高級な中くらいなトラディショナルスタイルのおしゃれなダイニングキッチン (白い壁、ライムストーンの床、ベージュの床、格子天井、白い天井) の写真
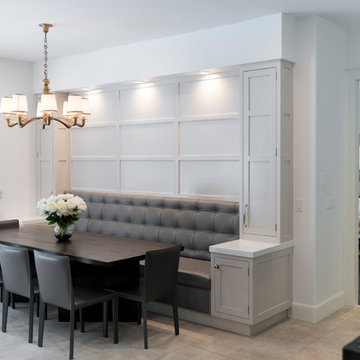
Kitchen banquette
ロサンゼルスにある高級な広いトランジショナルスタイルのおしゃれなLDK (白い壁、暖炉なし、ベージュの床、ライムストーンの床) の写真
ロサンゼルスにある高級な広いトランジショナルスタイルのおしゃれなLDK (白い壁、暖炉なし、ベージュの床、ライムストーンの床) の写真
白いダイニング (ライムストーンの床、ベージュの床) の写真
1
