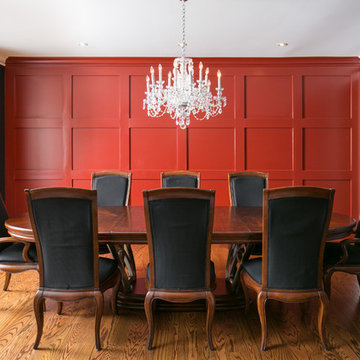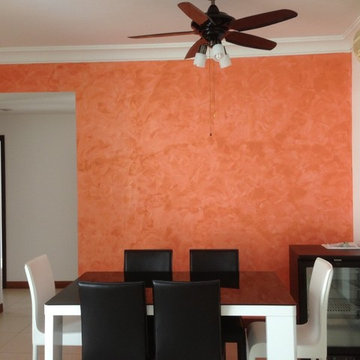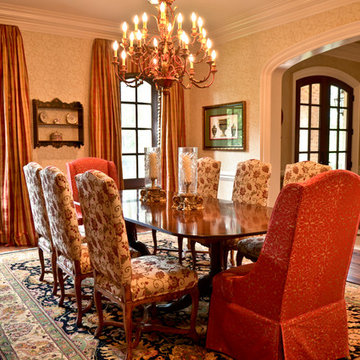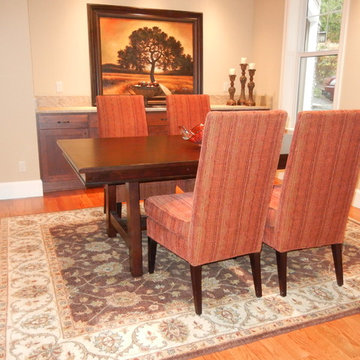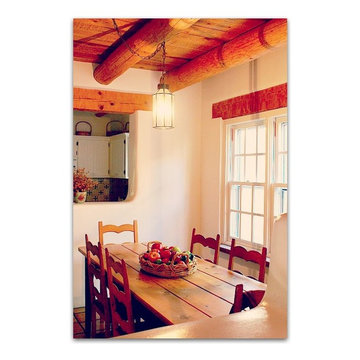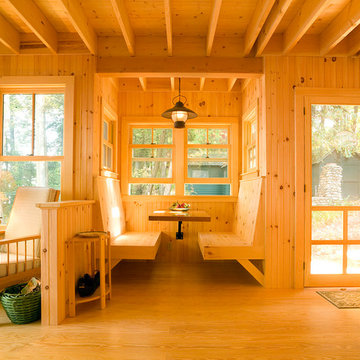オレンジのダイニングの写真
絞り込み:
資材コスト
並び替え:今日の人気順
写真 361〜380 枚目(全 10,280 枚)
1/2
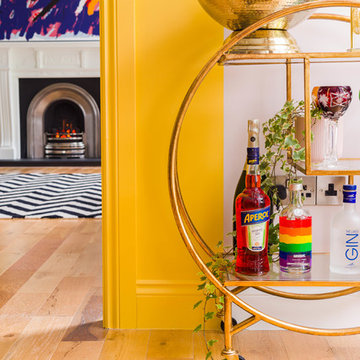
adding new chairs to complement existing vintage Ercol table, vintage sideboard modified to create AV unit, walls in Peignoir from Farrow and Ball
グラスゴーにあるミッドセンチュリースタイルのおしゃれなダイニングの写真
グラスゴーにあるミッドセンチュリースタイルのおしゃれなダイニングの写真
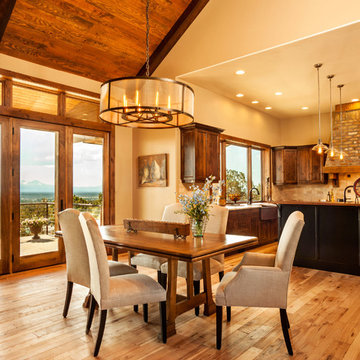
他の地域にあるお手頃価格の中くらいなラスティックスタイルのおしゃれなダイニングキッチン (ベージュの壁、淡色無垢フローリング、暖炉なし、茶色い床) の写真
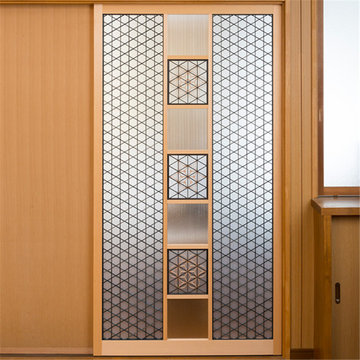
生地黒色染色、紋様生地仕上げ、樹脂ガラスをはめ込みました。
商業施設の間仕切りに最適です。
(¥200,000~¥280,000)
(H2000×W1000) スプルス材
他の地域にある和風のおしゃれなダイニングの写真
他の地域にある和風のおしゃれなダイニングの写真
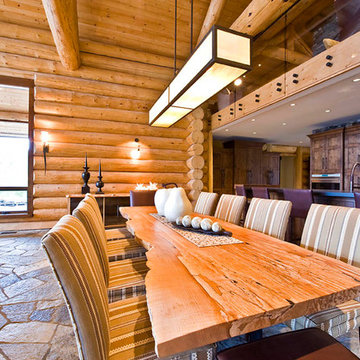
Dining area between living room and kitchen with view of loft above.
バンクーバーにあるトラディショナルスタイルのおしゃれなダイニングの写真
バンクーバーにあるトラディショナルスタイルのおしゃれなダイニングの写真
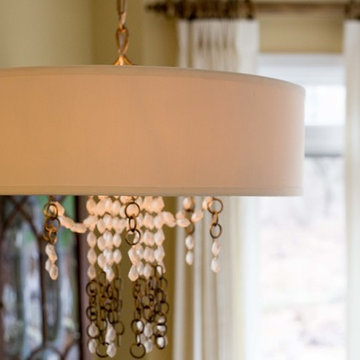
Project by Wiles Design Group. Their Cedar Rapids-based design studio serves the entire Midwest, including Iowa City, Dubuque, Davenport, and Waterloo, as well as North Missouri and St. Louis.
For more about Wiles Design Group, see here: https://wilesdesigngroup.com/
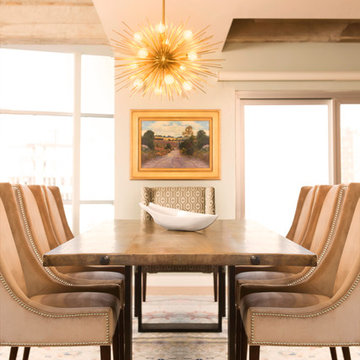
After downsizing from a large Mediterranean style home, an open and airy condo appealed to this client. We created an inviting space by incorporating a light and fresh palette with wallpapers, fabrics, and furniture.
Photos done by Adam Ryan Morris at Morris Creative, LLC.
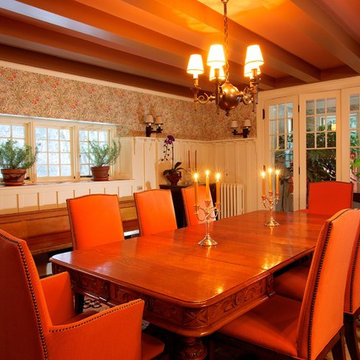
This room is in its original 1915 condition, we added the Hand Blocked William Morris Wallaper and took all the colors from this paper to inform the pallet of the house.
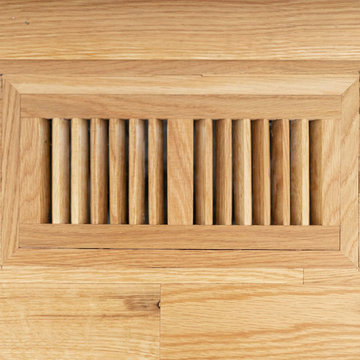
This white oak floor register blends in seamlessly with the white oak hardwoods that surround it. Since the top of the register is even with the floor this minimizes the chance for a tripping hazard. Also visually it is a nice detail to simplify the number of materials to create a more visually calming space.

パリにあるカントリー風のおしゃれなダイニング (白い壁、淡色無垢フローリング、標準型暖炉、ベージュの床、表し梁) の写真
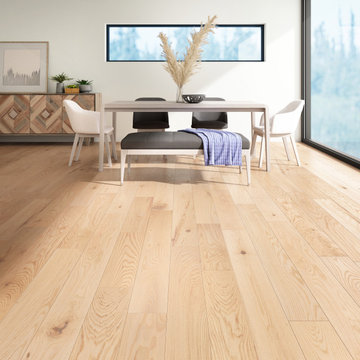
Red Oak
HAZE
Atmosphere Collection
More details: https://mercier-wood-flooring.com/us/en/hardwood-flooring/red-oak-haze-atmosphere/
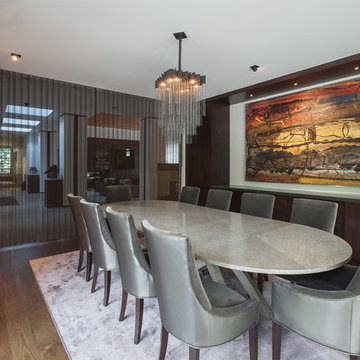
Dining Room in this Belcaro Contemporary residence located in Denver, CO.
Photography provided by Alan Bader of Omni Creative Development. http://www.pictures.omnidevelop.com/
Architect: Scott Parker of Nest Architectural Design
http://www.nestarch.com/team.html
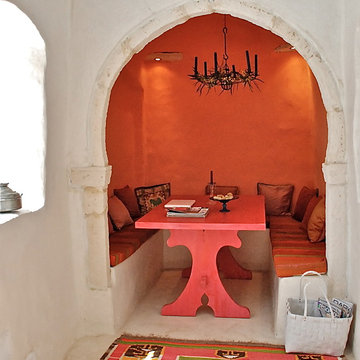
Belinda Grootveld
Commercial Photographer
カルガリーにある地中海スタイルのおしゃれなダイニングの写真
カルガリーにある地中海スタイルのおしゃれなダイニングの写真
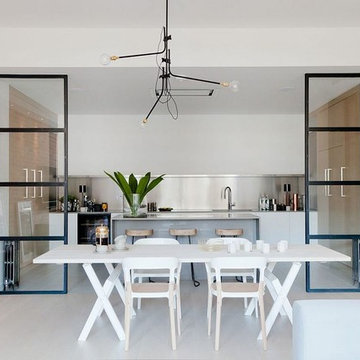
Set in an old exchange building in Shoreditch, the latest Callender Howorth project involved the complete renovation of a spacious penthouse apartment. A bright warm kitchen.
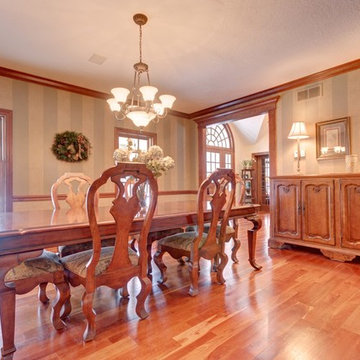
Formal dining room fit for a royal gathering with both crown and chair moldings, faux painted walls, cherry floors, and two additional doorways to the kitchen and great room for easy traffic flow. It can comfortably seat 12 people or more.
オレンジのダイニングの写真
19
