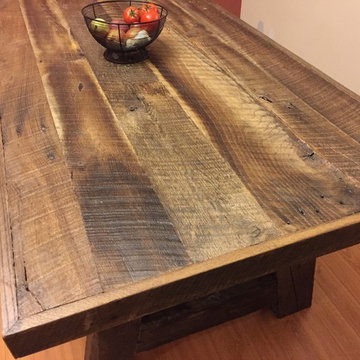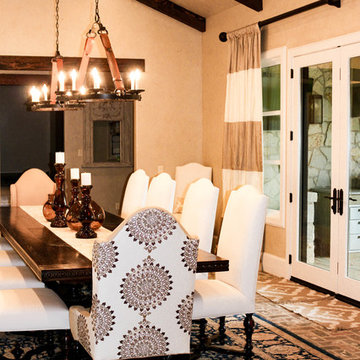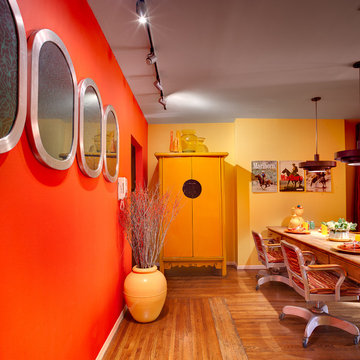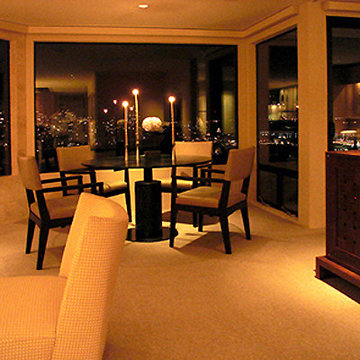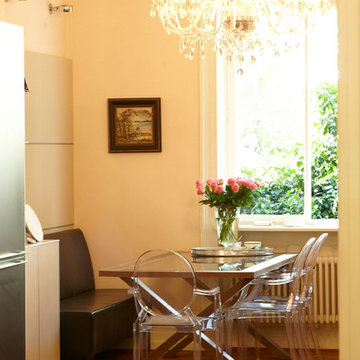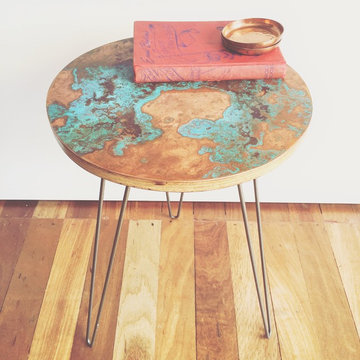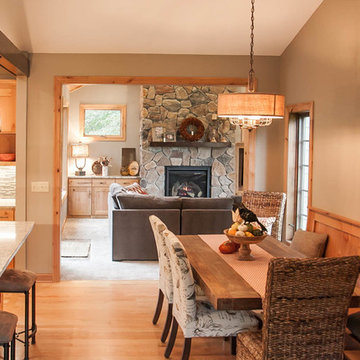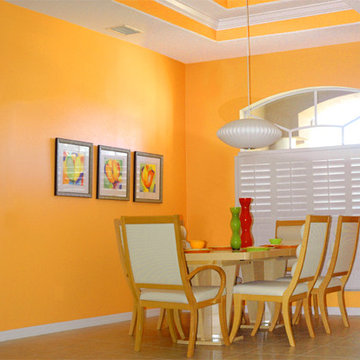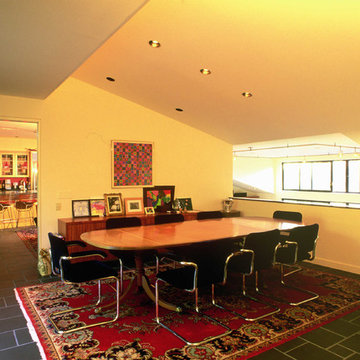オレンジのダイニングの写真
絞り込み:
資材コスト
並び替え:今日の人気順
写真 3101〜3120 枚目(全 10,281 枚)
1/2
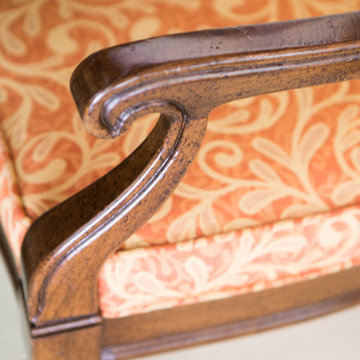
The dining room is home to the client’s original dining set, which was refinished and reupholstered. The buffet table is a family heirloom. The ceiling was refinished to match the rest of the home and wood floors were added as well. Light colored walls and roman shades on the French pane windows help soften the space. The client’s artwork is hung between two candle stock lamps from Currey and Co.
Photography by: Erika Bierman
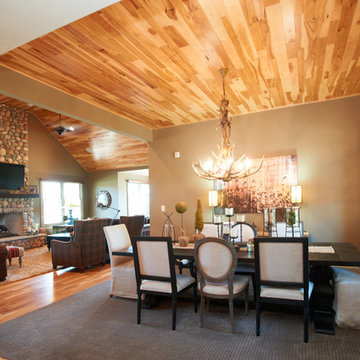
Dale Hanke
インディアナポリスにあるトラディショナルスタイルのおしゃれなLDK (ベージュの壁、無垢フローリング、標準型暖炉、石材の暖炉まわり) の写真
インディアナポリスにあるトラディショナルスタイルのおしゃれなLDK (ベージュの壁、無垢フローリング、標準型暖炉、石材の暖炉まわり) の写真
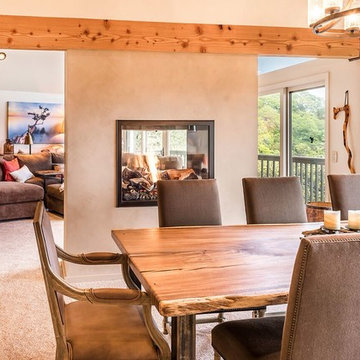
サンフランシスコにある中くらいなラスティックスタイルのおしゃれな独立型ダイニング (ベージュの壁、カーペット敷き、両方向型暖炉、金属の暖炉まわり、ベージュの床) の写真
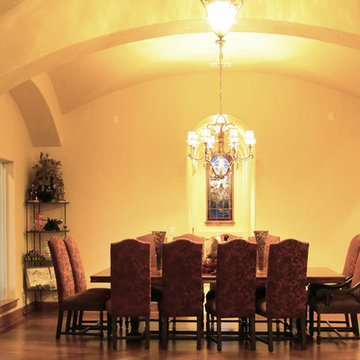
Formal Dining Room with Groin Vault and Cantera Columns
オースティンにあるおしゃれなダイニングの写真
オースティンにあるおしゃれなダイニングの写真
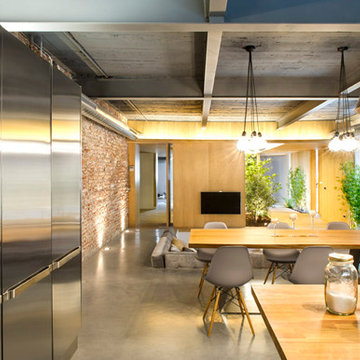
Egue y Seta huye de nuevo de los muros ciegos, y apuestan por la vegetación y las transparencia como separadores blandos y sensuales. Vuelven para demostrar que con apenas 10 metros lineales de pared es posible articular las estancias más íntimas con los más sociales en una casa de casi 200m2.
La transparencia y la permeabilidad espacial encuentran un nuevo referente en esta vivienda con alma de “loft” y corazón ajardinado.
Víctor Hugo www.vicugo.com
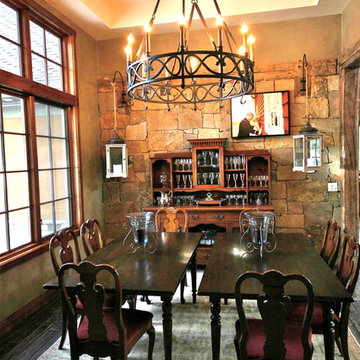
Dining Room, Emigration Place, Emigration Canyon, Salt Lake City, Utah.
ソルトレイクシティにあるトラディショナルスタイルのおしゃれなダイニングの写真
ソルトレイクシティにあるトラディショナルスタイルのおしゃれなダイニングの写真
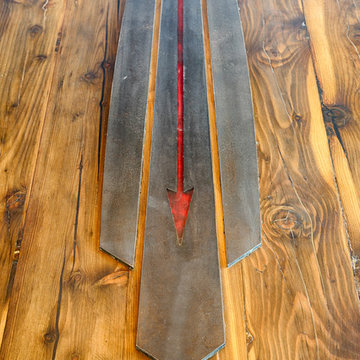
The owners had several sleds that were used when they were children. We commissioned a local artist to make one of the sleds into a chandelier. Inlaid steel and resin on the table beneath the chandelier mimics its slats and styling.
RocketHorse Photography
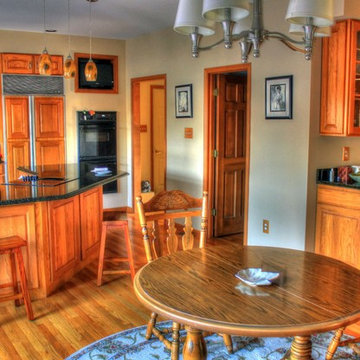
Tigerwood floors in modern kitchen/dining room.
マイアミにある低価格の中くらいなおしゃれなダイニングキッチン (黄色い壁、無垢フローリング、暖炉なし) の写真
マイアミにある低価格の中くらいなおしゃれなダイニングキッチン (黄色い壁、無垢フローリング、暖炉なし) の写真
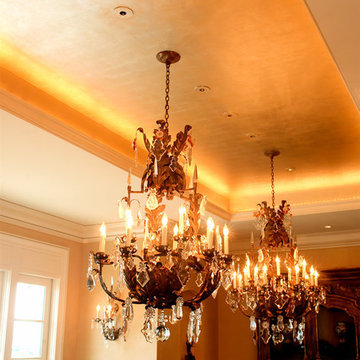
Let's face it, when you have a recessed ceiling like this, the finish you put in it can make or break your Dining Room. Everything was so elegant, soft and rich that the ceiling needed to compliment the interior, not distract from it. The light fixtures were outstanding and cried out for an antique metal leaf ceiling. Too much glitz would overpower the fixtures but just enough of an antique gold finish would spotlight their beauty. Only a metal leaf finish would do the job but not an ordinary metal leaf. But that's our secret...
Photo by Steve Chen
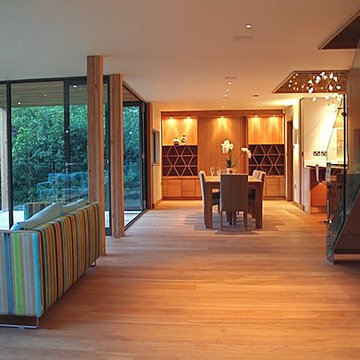
Modern open plan house with floor to ceiling glass windows. The floor area uses Prime Grade Engineered Oak flooring from Chaunceys
ウエストミッドランズにあるコンテンポラリースタイルのおしゃれなダイニング (青い壁) の写真
ウエストミッドランズにあるコンテンポラリースタイルのおしゃれなダイニング (青い壁) の写真
オレンジのダイニングの写真
156
