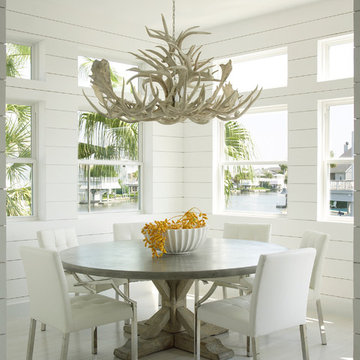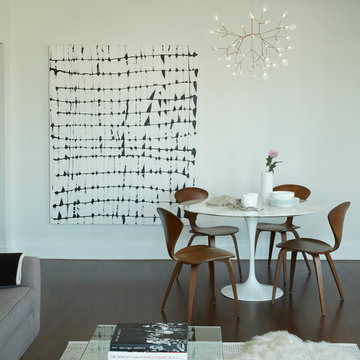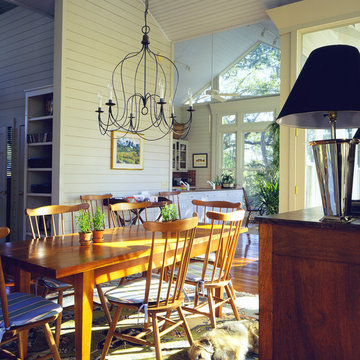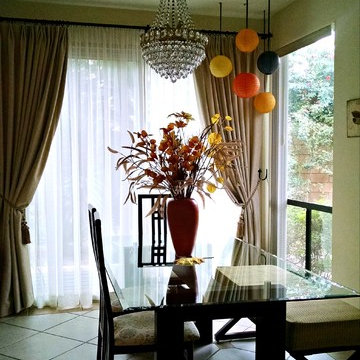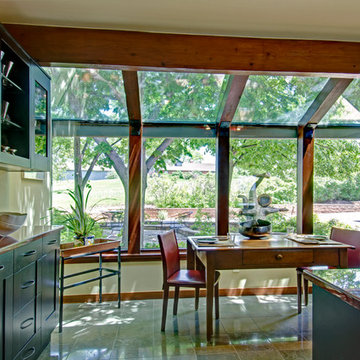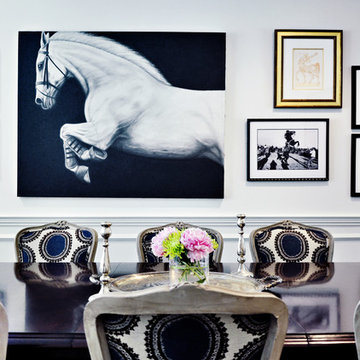緑色のダイニング (ベージュの壁、メタリックの壁、白い壁) の写真
絞り込み:
資材コスト
並び替え:今日の人気順
写真 1〜20 枚目(全 1,392 枚)
1/5
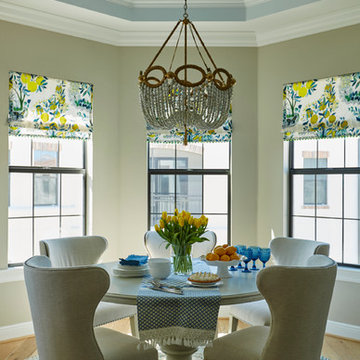
Casual Dining area in open kitchen - great round table can seat up to 7 comfortable. We accented the ceiling with blue paint.
マイアミにある高級な中くらいなトランジショナルスタイルのおしゃれなダイニングキッチン (ベージュの壁) の写真
マイアミにある高級な中くらいなトランジショナルスタイルのおしゃれなダイニングキッチン (ベージュの壁) の写真

アトランタにあるラグジュアリーな広いトラディショナルスタイルのおしゃれな独立型ダイニング (ベージュの壁、淡色無垢フローリング、標準型暖炉、石材の暖炉まわり、茶色い床、壁紙) の写真

Mid-Century Remodel on Tabor Hill
This sensitively sited house was designed by Robert Coolidge, a renowned architect and grandson of President Calvin Coolidge. The house features a symmetrical gable roof and beautiful floor to ceiling glass facing due south, smartly oriented for passive solar heating. Situated on a steep lot, the house is primarily a single story that steps down to a family room. This lower level opens to a New England exterior. Our goals for this project were to maintain the integrity of the original design while creating more modern spaces. Our design team worked to envision what Coolidge himself might have designed if he'd had access to modern materials and fixtures.
With the aim of creating a signature space that ties together the living, dining, and kitchen areas, we designed a variation on the 1950's "floating kitchen." In this inviting assembly, the kitchen is located away from exterior walls, which allows views from the floor-to-ceiling glass to remain uninterrupted by cabinetry.
We updated rooms throughout the house; installing modern features that pay homage to the fine, sleek lines of the original design. Finally, we opened the family room to a terrace featuring a fire pit. Since a hallmark of our design is the diminishment of the hard line between interior and exterior, we were especially pleased for the opportunity to update this classic work.

Matthew Williamson Photography
ニューヨークにある小さなトラディショナルスタイルのおしゃれなLDK (白い壁、濃色無垢フローリング、標準型暖炉、金属の暖炉まわり) の写真
ニューヨークにある小さなトラディショナルスタイルのおしゃれなLDK (白い壁、濃色無垢フローリング、標準型暖炉、金属の暖炉まわり) の写真
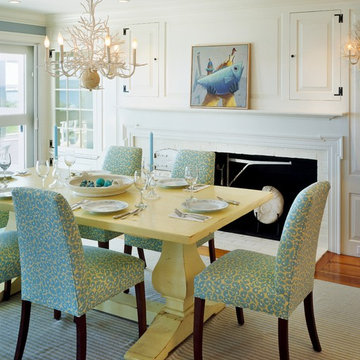
Brian Vanden Brink
ボストンにあるビーチスタイルのおしゃれなダイニング (白い壁、濃色無垢フローリング、標準型暖炉、レンガの暖炉まわり) の写真
ボストンにあるビーチスタイルのおしゃれなダイニング (白い壁、濃色無垢フローリング、標準型暖炉、レンガの暖炉まわり) の写真

A contemporary holiday home located on Victoria's Mornington Peninsula featuring rammed earth walls, timber lined ceilings and flagstone floors. This home incorporates strong, natural elements and the joinery throughout features custom, stained oak timber cabinetry and natural limestone benchtops. With a nod to the mid century modern era and a balance of natural, warm elements this home displays a uniquely Australian design style. This home is a cocoon like sanctuary for rejuvenation and relaxation with all the modern conveniences one could wish for thoughtfully integrated.
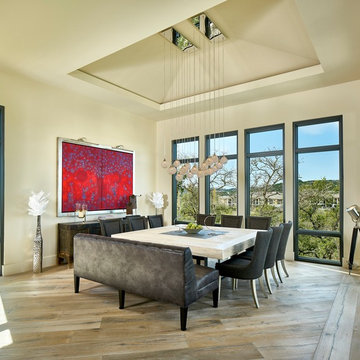
オースティンにある広いコンテンポラリースタイルのおしゃれな独立型ダイニング (ベージュの壁、淡色無垢フローリング、ベージュの床、暖炉なし) の写真
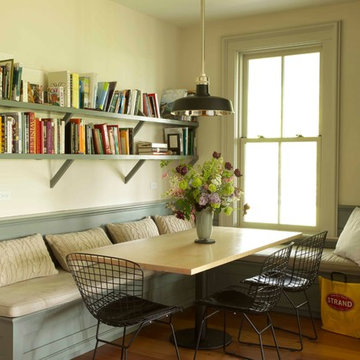
Close up of breakfast nook with built in seating and table. Bookshelves above and more industrial lighting.
ボストンにあるカントリー風のおしゃれなダイニング (無垢フローリング、標準型暖炉、木材の暖炉まわり、ベージュの壁) の写真
ボストンにあるカントリー風のおしゃれなダイニング (無垢フローリング、標準型暖炉、木材の暖炉まわり、ベージュの壁) の写真

EP Architects, were recommended by a previous client to provide architectural services to design a single storey side extension and internal alterations to this 1960’s private semi-detached house.
The brief was to design a modern flat roofed, highly glazed extension to allow views over a well maintained garden. Due to the sloping nature of the site the extension sits into the lawn to the north of the site and opens out to a patio to the west. The clients were very involved at an early stage by providing mood boards and also in the choice of external materials and the look that they wanted to create in their project, which was welcomed.
A large flat roof light provides light over a large dining space, in addition to the large sliding patio doors. Internally, the existing dining room was divided to provide a large utility room and cloakroom, accessed from the kitchen and providing rear access to the garden and garage.
The extension is quite different to the original house, yet compliments it, with its simplicity and strong detailing.
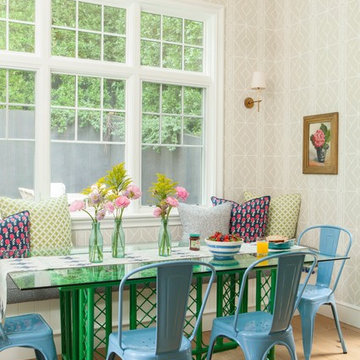
John Ellis for Country Living
ロサンゼルスにあるラグジュアリーな巨大なカントリー風のおしゃれなLDK (淡色無垢フローリング、ベージュの壁、ベージュの床) の写真
ロサンゼルスにあるラグジュアリーな巨大なカントリー風のおしゃれなLDK (淡色無垢フローリング、ベージュの壁、ベージュの床) の写真
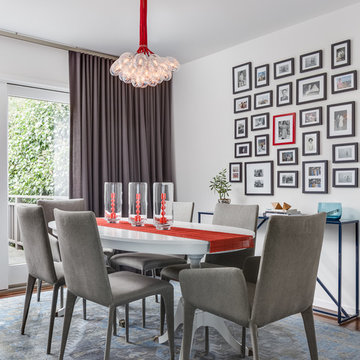
This eclectic dining room mixes modern and vintage pieces to create a comfortable yet sophisticated space to entertain friends. The salon style installation feature the client's favorite family photos.
Photo Credit - Christopher Stark

New Spotted Gum hardwood floors enliven the dining room along with the splash of red wallpaper – an Urban Hardwoods dining table and Cabouche chandelier complete the setting.
Photo Credit: Paul Dyer Photography
緑色のダイニング (ベージュの壁、メタリックの壁、白い壁) の写真
1
