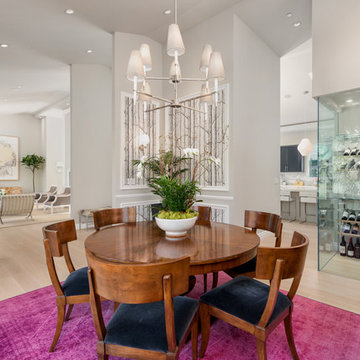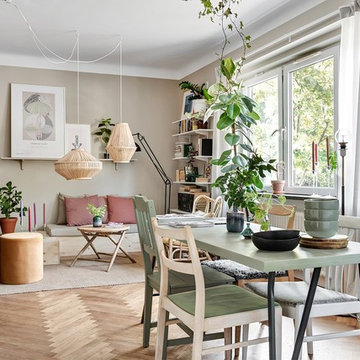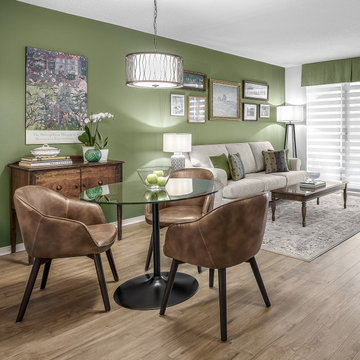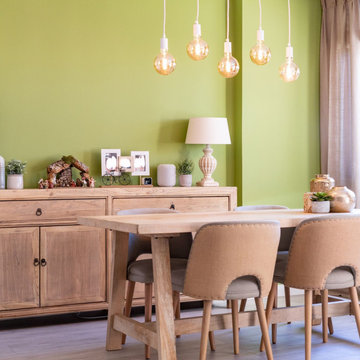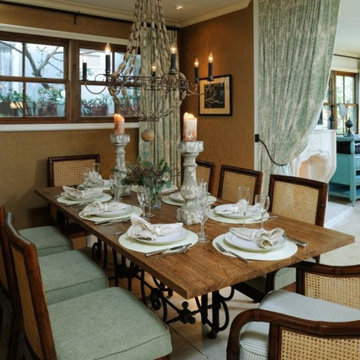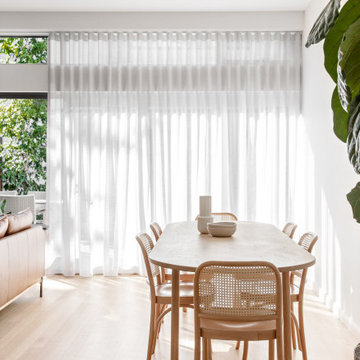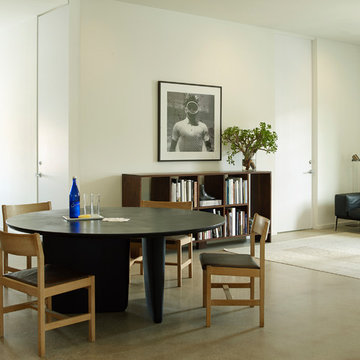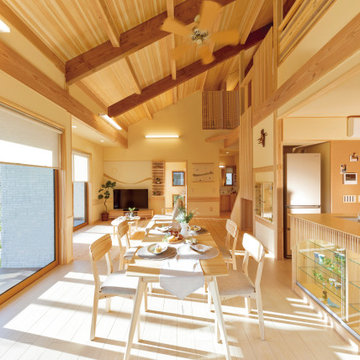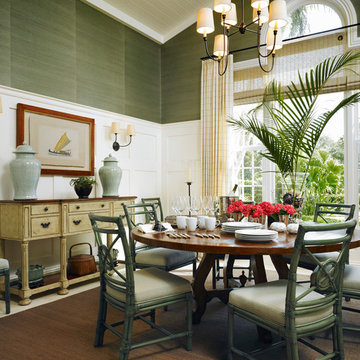緑色のLDK (ベージュの床) の写真
絞り込み:
資材コスト
並び替え:今日の人気順
写真 1〜20 枚目(全 105 枚)
1/4
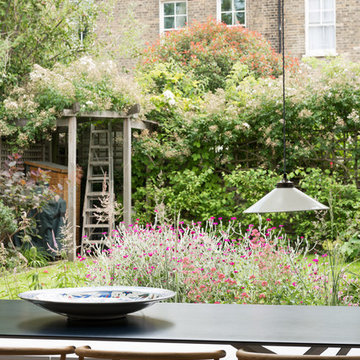
The dining table has been positioned so that you look directly out across the garden.
ロンドンにある高級な中くらいなコンテンポラリースタイルのおしゃれなLDK (白い壁、淡色無垢フローリング、ベージュの床) の写真
ロンドンにある高級な中くらいなコンテンポラリースタイルのおしゃれなLDK (白い壁、淡色無垢フローリング、ベージュの床) の写真

NIck White
ハンプシャーにあるトランジショナルスタイルのおしゃれなLDK (マルチカラーの壁、淡色無垢フローリング、ベージュの床) の写真
ハンプシャーにあるトランジショナルスタイルのおしゃれなLDK (マルチカラーの壁、淡色無垢フローリング、ベージュの床) の写真

Large open-concept dining room featuring a black and gold chandelier, wood dining table, mid-century dining chairs, hardwood flooring, black windows, and shiplap walls.
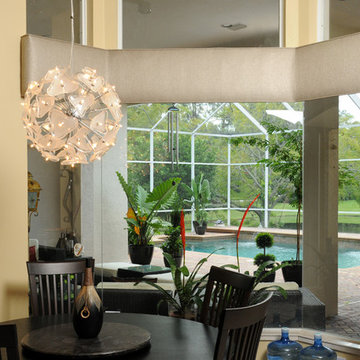
MamaRazzi Foto, Inc.
タンパにある高級な中くらいなトランジショナルスタイルのおしゃれなLDK (ベージュの壁、ベージュの床、濃色無垢フローリング、暖炉なし) の写真
タンパにある高級な中くらいなトランジショナルスタイルのおしゃれなLDK (ベージュの壁、ベージュの床、濃色無垢フローリング、暖炉なし) の写真
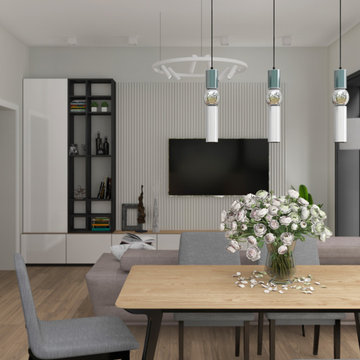
モスクワにあるお手頃価格の中くらいなコンテンポラリースタイルのおしゃれなLDK (グレーの壁、ラミネートの床、ベージュの床、全タイプの天井の仕上げ、全タイプの壁の仕上げ、暖炉なし) の写真
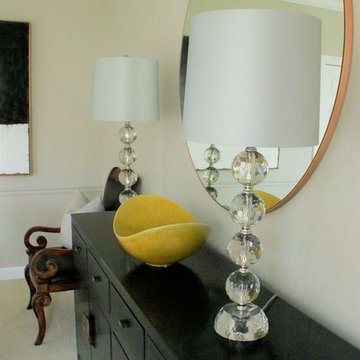
Location: Chesterfield Mo
Services: Interior Design, Interior Decorating
Photo Credit: Cure Design Group
Designer: Cori Dyer
A chic and sophisticated space is not typically words you would use to describe a Bachelor Pad...right? Wrong! This bachelor wanted his home to be clean, sophisticated and still cozy. Not the typical black "pleather" futons and bean bag chairs. THANK GOD! So Senior Designer, Cori Dyer got right to work! Beginning with the layout and space plan, you can see that this large two story ling room has a bit of an odd layout...Open to the dining room, and the foyer, fireplace on one side along with his baby grand piano, flanked with french doors to the patio and lake. While the other side housed the TV. We like to try and create one focal point, however, this room wouldn't allow it. So creating separate seating groups that worked together and cohesively was what this room needed.
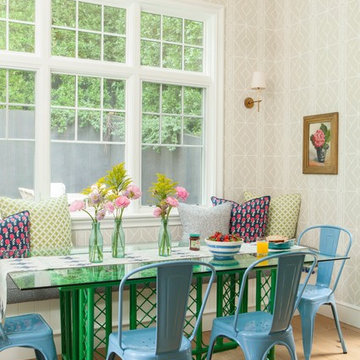
John Ellis for Country Living
ロサンゼルスにあるラグジュアリーな巨大なカントリー風のおしゃれなLDK (淡色無垢フローリング、ベージュの壁、ベージュの床) の写真
ロサンゼルスにあるラグジュアリーな巨大なカントリー風のおしゃれなLDK (淡色無垢フローリング、ベージュの壁、ベージュの床) の写真
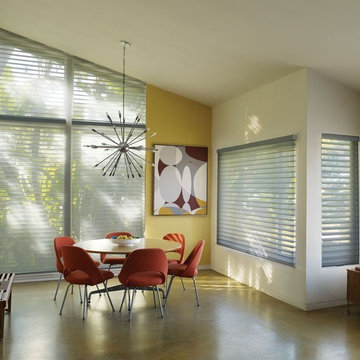
East Bay Area's Experienced Window Treatment Professionals
Location: 1813 Clement Avenue Building 24A
Alameda, CA 94501
サンフランシスコにある中くらいなミッドセンチュリースタイルのおしゃれなLDK (黄色い壁、コンクリートの床、暖炉なし、ベージュの床) の写真
サンフランシスコにある中くらいなミッドセンチュリースタイルのおしゃれなLDK (黄色い壁、コンクリートの床、暖炉なし、ベージュの床) の写真
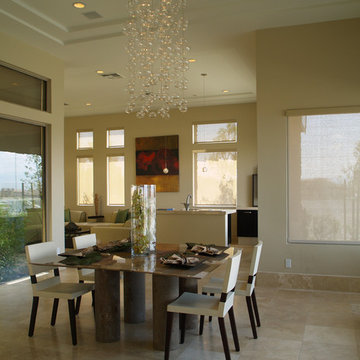
サンディエゴにある高級な広いコンテンポラリースタイルのおしゃれなLDK (ベージュの壁、ライムストーンの床、暖炉なし、ベージュの床) の写真
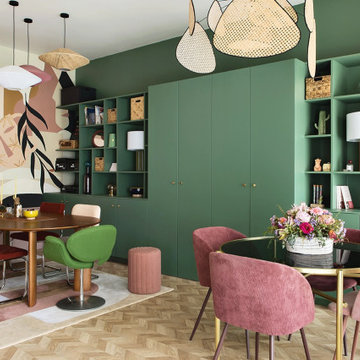
L’objectif premier pour cet espace de travail est d’optimiser au maximum chaque mètre carré et créer un univers à l’image de notre cliente. Véritable espace de vie celui-ci accueille de multiples fonctions : un espace travail, une cuisine, des alcoves pour se détendre, une bibliothèque de rangement et décoration notamment. Dans l’entrée, le mur miroir agrandit l’espace et accentue la luminosité ambiante. Coté bureaux, l’intégralité du mur devient un espace de rangement. La bibliothèque que nous avons dessinée sur-mesure permet de gagner de la place et vient s’adapter à l’espace disponible en proposant des rangements dissimulés, une penderie et une zone d’étagères ouverte pour la touche décorative.
Afin de délimiter l’espace, le choix d’une cloison claustra est une solution simple et efficace pour souligner la superficie disponible tout en laissant passer la lumière naturelle. Elle permet une douce transition entre l’entrée, les bureaux et la cuisine.
Associer la couleur « verte » à un matériau naturel comme le bois crée une ambiance 100% relaxante et agréable.
Les détails géométriques et abstraits, que l’on retrouve au sol mais également sur les tableaux apportent à l’intérieur une note très chic. Ce motif s’associe parfaitement au mobilier et permet de créer un relief dans la pièce.
L’utilisation de matières naturelles est privilégiée et donne du caractère à la décoration. Le raphia que l’on retrouve dans les suspensions ou le rotin pour les chaises dégage une atmosphère authentique, chaleureuse et détendue.

After our redesign, we lightened the space by replacing a solid wall with retracting opaque ones. The guest bedroom wall now separates the open-plan dining space, featuring mid-century modern dining table and chairs in coordinating colors. A Chinese lamp matches the flavor of the shelving cutouts revealed by the sliding wall.
緑色のLDK (ベージュの床) の写真
1
