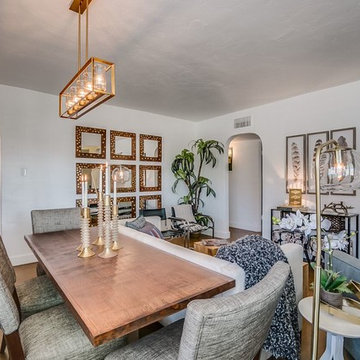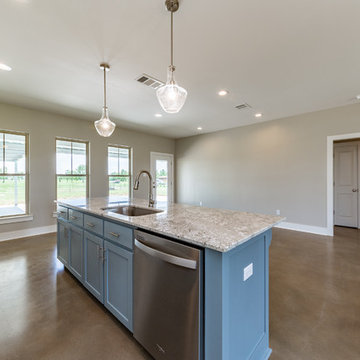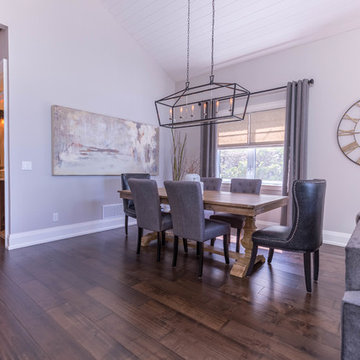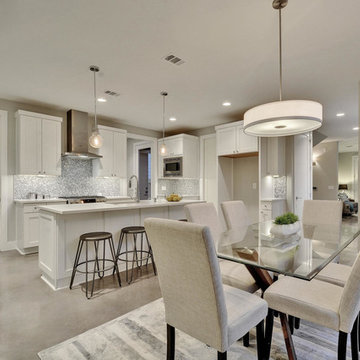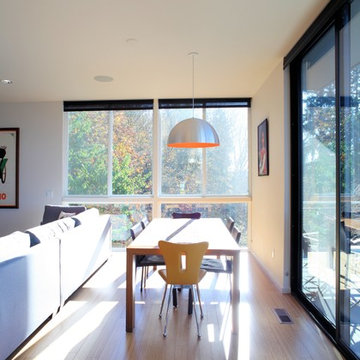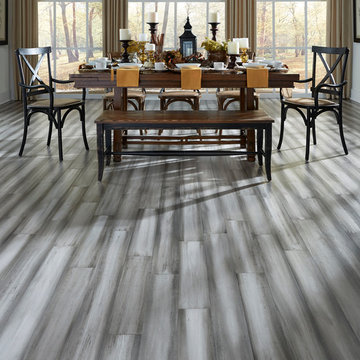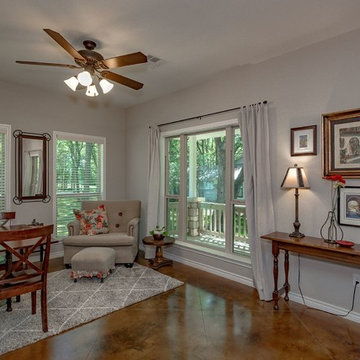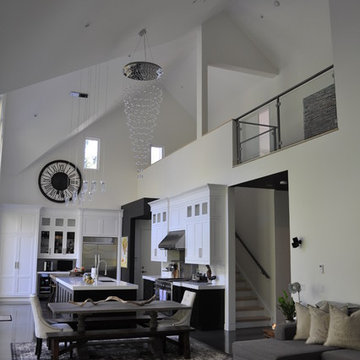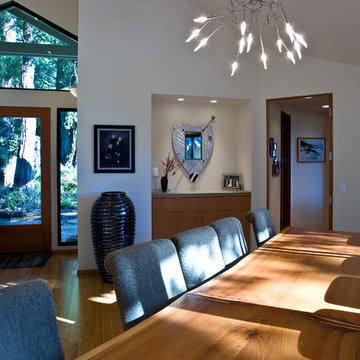グレーのダイニング (竹フローリング、コンクリートの床、茶色い床) の写真
絞り込み:
資材コスト
並び替え:今日の人気順
写真 1〜20 枚目(全 39 枚)
1/5

Dining Room with Custom Dining Table and Kitchen
ロサンゼルスにある低価格の小さなトランジショナルスタイルのおしゃれなダイニングキッチン (グレーの壁、竹フローリング、茶色い床) の写真
ロサンゼルスにある低価格の小さなトランジショナルスタイルのおしゃれなダイニングキッチン (グレーの壁、竹フローリング、茶色い床) の写真
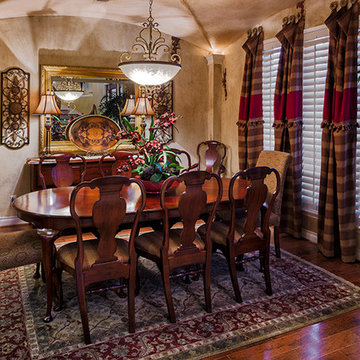
Photography by Michael Hart/Hart Photography
ヒューストンにあるトラディショナルスタイルのおしゃれなダイニング (ベージュの壁、竹フローリング、茶色い床) の写真
ヒューストンにあるトラディショナルスタイルのおしゃれなダイニング (ベージュの壁、竹フローリング、茶色い床) の写真

Perched on a hilltop high in the Myacama mountains is a vineyard property that exists off-the-grid. This peaceful parcel is home to Cornell Vineyards, a winery known for robust cabernets and a casual ‘back to the land’ sensibility. We were tasked with designing a simple refresh of two existing buildings that dually function as a weekend house for the proprietor’s family and a platform to entertain winery guests. We had fun incorporating our client’s Asian art and antiques that are highlighted in both living areas. Paired with a mix of neutral textures and tones we set out to create a casual California style reflective of its surrounding landscape and the winery brand.

Tricia Shay Photography
ミルウォーキーにある中くらいなモダンスタイルのおしゃれなLDK (コンクリートの床、両方向型暖炉、コンクリートの暖炉まわり、白い壁、茶色い床) の写真
ミルウォーキーにある中くらいなモダンスタイルのおしゃれなLDK (コンクリートの床、両方向型暖炉、コンクリートの暖炉まわり、白い壁、茶色い床) の写真
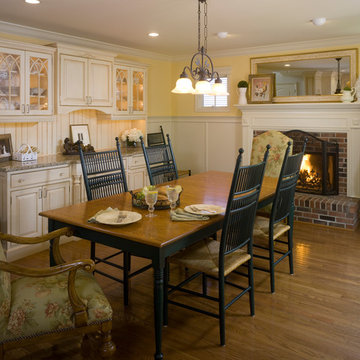
Photo by David Van Scott
フィラデルフィアにある中くらいなシャビーシック調のおしゃれなダイニング (竹フローリング、標準型暖炉、茶色い床) の写真
フィラデルフィアにある中くらいなシャビーシック調のおしゃれなダイニング (竹フローリング、標準型暖炉、茶色い床) の写真
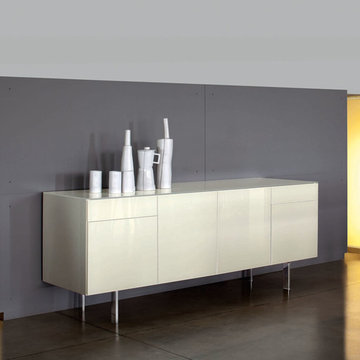
In 1963, Alessandro and Giancarlo Bontempi began to lay the foundation for what would become Bontempi Casa, one of the finest Italian design firms in the world today. The two were already recognized as talented Italian designers, known specifically for their innovative, award-winning interpretations of tables and chairs. Since the 1980s, Bontempi Casa has offered a wide range of modern furniture, but chairs remain the stars of the company’s collection. The room service 360° collection of Bontempi Casa chairs includes the best of the best.
Welcome to room service 360°, the premier destination for the world’s finest modern furniture. As an authorized dealer of the most respected furniture manufacturers in Europe, room service 360° is uniquely positioned to offer the most complete, most comprehensive and most exclusive collections of custom contemporary and modern furniture available on the market today. From world renowned designers at Bonaldo, Cattelan Italia, Fiam Italia, Foscarini, Gamma Arredamenti, Pianca, Presotto Italia, Tonelli and Tonin Casa, only the finest Italian furniture collections are represented at room service 360°.
On our website you will find the latest collections from top European contemporary/modern furniture designers, leading Italian furniture manufacturers and many exclusive products. We are also proud and excited to offer our interior design blog as an ongoing resource for design fanatics, curious souls and anyone who is looking to be inspired.
In our Philadelphia showroom we carefully select our products and change them frequently to provide our customers with the best possible mix through which they can envision their room’s décor and their life. This is the reason why many of our customers (thank you all!!!) travel for hours, and some fly to our store. This is the reason why we have earned the privilege to be the starting point for modern living for many of you.
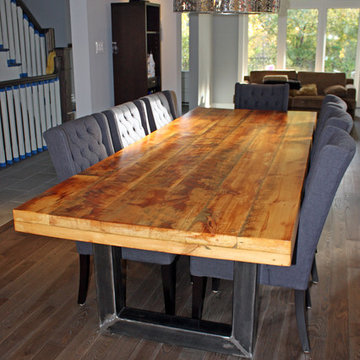
Custom made reclaimed wood counter height harvest table in natural stain with Up and Down leg style. Made to order by Forever Interiors.
トロントにある中くらいなコンテンポラリースタイルのおしゃれなダイニング (竹フローリング、茶色い床) の写真
トロントにある中くらいなコンテンポラリースタイルのおしゃれなダイニング (竹フローリング、茶色い床) の写真
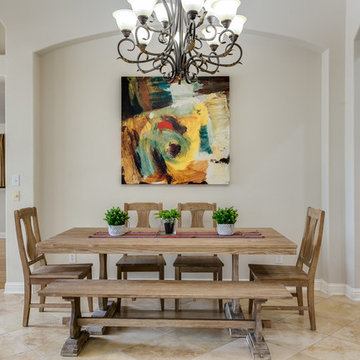
Jolene Settle Photography
オースティンにある中くらいなトラディショナルスタイルのおしゃれなダイニングキッチン (白い壁、竹フローリング、茶色い床) の写真
オースティンにある中くらいなトラディショナルスタイルのおしゃれなダイニングキッチン (白い壁、竹フローリング、茶色い床) の写真
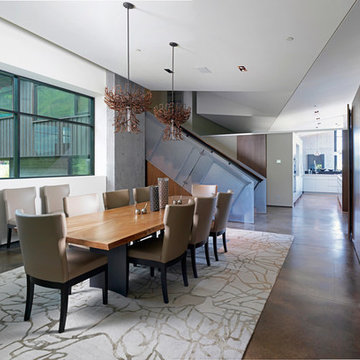
The central, public wing of this residence is elevated 4 feet above grade with a ceiling that rises to opposite corners – to the northwest for visual access to the mountain faces and to the south east for morning light. This is achieved by means of a diagonal valley extending from the southwest entry to the northeast family room. Offset in plan and section, two story, private wings extend north and south forming a ‘pinwheel’ plan which forms distinctly programmed garden spaces in each quadrant.
The exterior vocabulary creatively abides the traditional design guidelines of the subdivision, which required gable roofs and wood siding. Inside, the house is open and sleek, using concrete for shear walls and spatial divisions that allow the ceiling to freely sculpt the main space of the residence.
A.I.A Wyoming Chapter Design Award of Excellence 2017
Project Year: 2010
This three home project in Seattle was a creative challenge we were excited to tackle. The lot sizes were long and narrow, so we decided to create a compact contemporary space. Our design team chose light solid surface elements and a dark flooring for a warmer mix.
Photographer: Layne Freedle
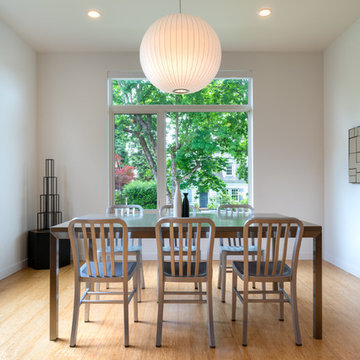
Architect: Grouparchitect
Modular Builder: Method Homes
General Contractor: Alchemy Building Company
Photography: AMF Photography
シアトルにある高級な中くらいなおしゃれなLDK (白い壁、竹フローリング、茶色い床) の写真
シアトルにある高級な中くらいなおしゃれなLDK (白い壁、竹フローリング、茶色い床) の写真
グレーのダイニング (竹フローリング、コンクリートの床、茶色い床) の写真
1
