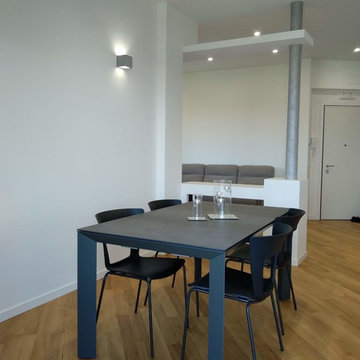グレーのダイニング (両方向型暖炉、無垢フローリング) の写真
絞り込み:
資材コスト
並び替え:今日の人気順
写真 1〜20 枚目(全 70 枚)
1/4

The fireplace, open on three sides, anchors the room and allows for enjoyment of the fireplace from different parts of the space. Greg Martz Photography.
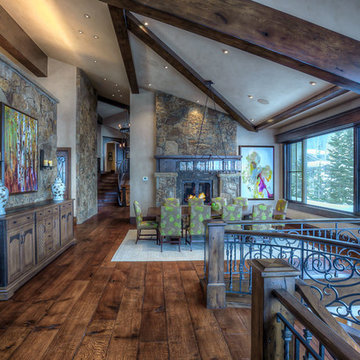
The dining room in this mountain cabin home offers gathering space with a view and the warmth of a fireplace.
ソルトレイクシティにあるラグジュアリーな巨大なラスティックスタイルのおしゃれなダイニングキッチン (ベージュの壁、無垢フローリング、両方向型暖炉、石材の暖炉まわり) の写真
ソルトレイクシティにあるラグジュアリーな巨大なラスティックスタイルのおしゃれなダイニングキッチン (ベージュの壁、無垢フローリング、両方向型暖炉、石材の暖炉まわり) の写真
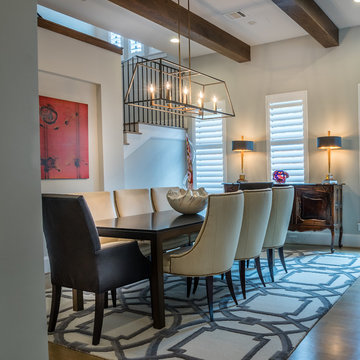
JR Woody Photography
ヒューストンにあるお手頃価格の中くらいなトランジショナルスタイルのおしゃれなダイニング (無垢フローリング、両方向型暖炉、白い壁、茶色い床、金属の暖炉まわり) の写真
ヒューストンにあるお手頃価格の中くらいなトランジショナルスタイルのおしゃれなダイニング (無垢フローリング、両方向型暖炉、白い壁、茶色い床、金属の暖炉まわり) の写真
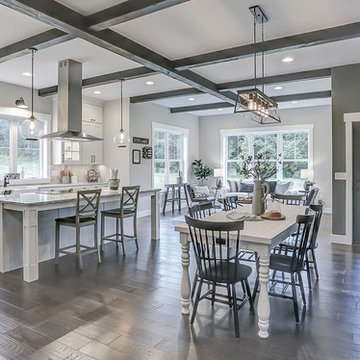
This grand 2-story home with first-floor owner’s suite includes a 3-car garage with spacious mudroom entry complete with built-in lockers. A stamped concrete walkway leads to the inviting front porch. Double doors open to the foyer with beautiful hardwood flooring that flows throughout the main living areas on the 1st floor. Sophisticated details throughout the home include lofty 10’ ceilings on the first floor and farmhouse door and window trim and baseboard. To the front of the home is the formal dining room featuring craftsman style wainscoting with chair rail and elegant tray ceiling. Decorative wooden beams adorn the ceiling in the kitchen, sitting area, and the breakfast area. The well-appointed kitchen features stainless steel appliances, attractive cabinetry with decorative crown molding, Hanstone countertops with tile backsplash, and an island with Cambria countertop. The breakfast area provides access to the spacious covered patio. A see-thru, stone surround fireplace connects the breakfast area and the airy living room. The owner’s suite, tucked to the back of the home, features a tray ceiling, stylish shiplap accent wall, and an expansive closet with custom shelving. The owner’s bathroom with cathedral ceiling includes a freestanding tub and custom tile shower. Additional rooms include a study with cathedral ceiling and rustic barn wood accent wall and a convenient bonus room for additional flexible living space. The 2nd floor boasts 3 additional bedrooms, 2 full bathrooms, and a loft that overlooks the living room.

トロントにあるラグジュアリーな広いコンテンポラリースタイルのおしゃれなLDK (ベージュの壁、無垢フローリング、両方向型暖炉、石材の暖炉まわり、ベージュの床、格子天井、パネル壁) の写真
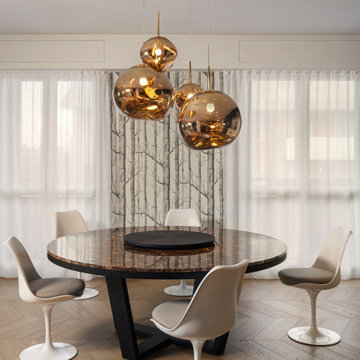
in primo piano la zona pranzo con tavolo tondo Maxalto Xilos con piano im marmo dark emperador, sedie tulip e lampadario Tom Dixon.
Parquet in rovere naturale con posa spina ungherese.
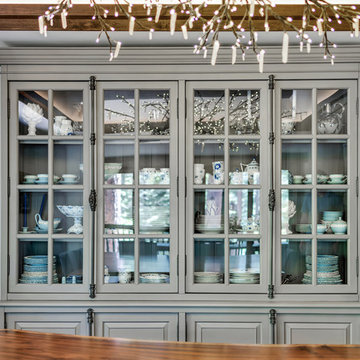
Brad Scott Photography
他の地域にあるラグジュアリーな中くらいなラスティックスタイルのおしゃれな独立型ダイニング (グレーの壁、無垢フローリング、両方向型暖炉、石材の暖炉まわり、茶色い床) の写真
他の地域にあるラグジュアリーな中くらいなラスティックスタイルのおしゃれな独立型ダイニング (グレーの壁、無垢フローリング、両方向型暖炉、石材の暖炉まわり、茶色い床) の写真
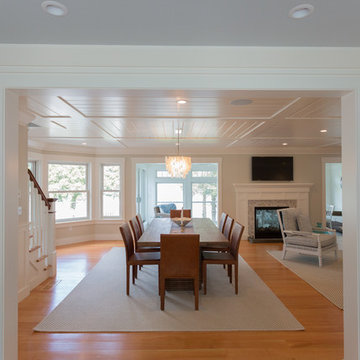
Lori Whalen Photography
ボストンにある高級な中くらいなビーチスタイルのおしゃれなLDK (ベージュの壁、無垢フローリング、両方向型暖炉、タイルの暖炉まわり) の写真
ボストンにある高級な中くらいなビーチスタイルのおしゃれなLDK (ベージュの壁、無垢フローリング、両方向型暖炉、タイルの暖炉まわり) の写真
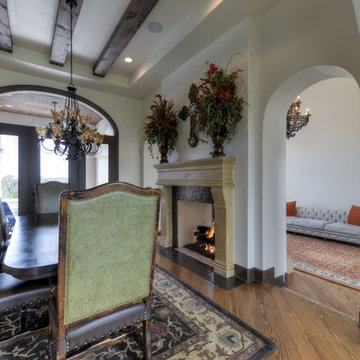
Formal dining room with exposed wood beams, double sided fireplace, medium hardwood floors and chandelier.
オースティンにある高級な広い地中海スタイルのおしゃれな独立型ダイニング (白い壁、無垢フローリング、両方向型暖炉) の写真
オースティンにある高級な広い地中海スタイルのおしゃれな独立型ダイニング (白い壁、無垢フローリング、両方向型暖炉) の写真
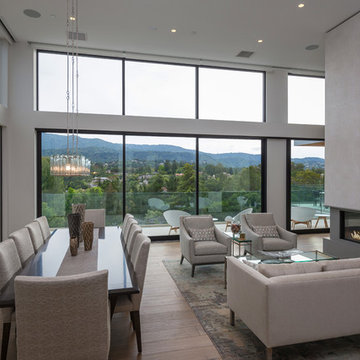
A dining area with a sitting space, wall to wall glass for unhindered views of the valley and a 2-way modern glass fireplace. Double height ceiling adding to the aura of the space with spotlights for the equal spread of lighting.
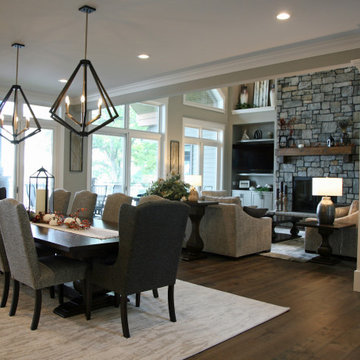
The open concept dining room centers on the main floor. Seating for 10 with ample room to grow to 14 or more is possible with this space. The paired pendant lanterns feel upscale without being fussy. This is a great place for a meal or any other family gathering.
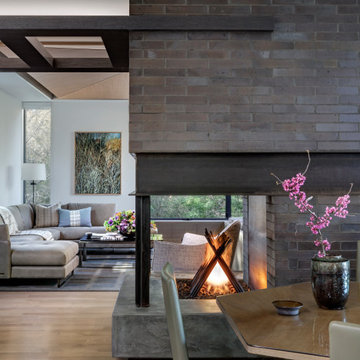
Breakfast Room looking into Zen Den (Family Room)
ダラスにあるモダンスタイルのおしゃれなダイニング (白い壁、無垢フローリング、両方向型暖炉、レンガの暖炉まわり、茶色い床) の写真
ダラスにあるモダンスタイルのおしゃれなダイニング (白い壁、無垢フローリング、両方向型暖炉、レンガの暖炉まわり、茶色い床) の写真
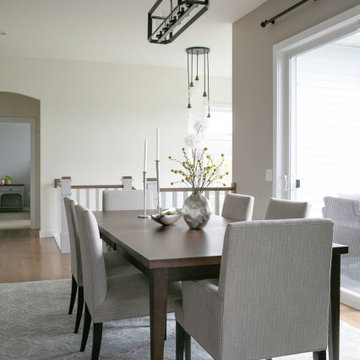
シカゴにある高級な広いコンテンポラリースタイルのおしゃれなLDK (無垢フローリング、両方向型暖炉、積石の暖炉まわり、折り上げ天井) の写真
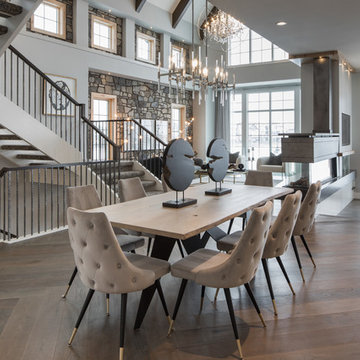
カルガリーにある巨大なコンテンポラリースタイルのおしゃれなダイニングキッチン (白い壁、無垢フローリング、両方向型暖炉、金属の暖炉まわり、茶色い床) の写真
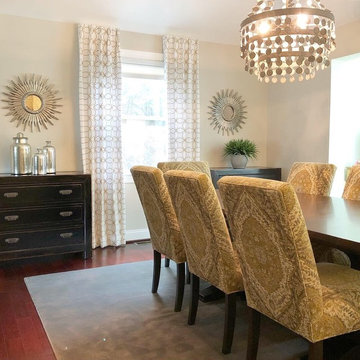
This transitional dining room design features Benjamin Moore's Edgecomb Gray paint color, providing a neutral and warm backdrop for the rich and elegant elements in the space. The dark wood pedestal dining table is complemented by eight gold and gray upholstered dining chairs with dark legs, creating a cozy yet sophisticated atmosphere. A plush gray area rug with a strie design adds depth and texture to the space, while black ming style chests flanking the window are adorned with starbursts mirrors above them. Ivory and yellow geometric patterned drapes are hung on the window, adding a playful pop of color and pattern to the room. A hammered metal chandelier is suspended above the dining table, providing a stunning focal point for the space. Together, these elements create a timeless and inviting transitional dining room design.
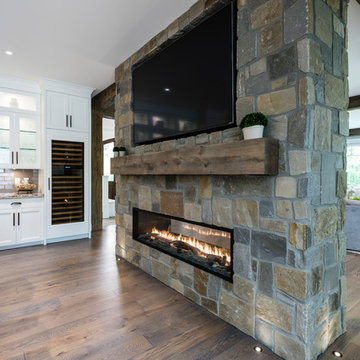
The gourmet kitchen pulls out all stops – luxury functions of pull-out tray storage, magic corners, hidden touch-latches, and high-end appliances; steam-oven, wall-oven, warming drawer, espresso/coffee, wine fridge, ice-machine, trash-compactor, and convertible-freezers – to create a home chef’s dream. Cook and prep space is extended thru windows from the kitchen to an outdoor work space and built in barbecue.
photography: Paul Grdina
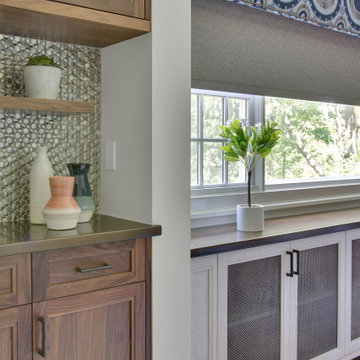
This project incorporated the main floor of the home. The existing kitchen was narrow and dated, and closed off from the rest of the common spaces. The client’s wish list included opening up the space to combine the dining room and kitchen, create a more functional entry foyer, and update the dark sunporch to be more inviting.
The concept resulted in swapping the kitchen and dining area, creating a perfect flow from the entry through to the sunporch.
The new dining room features a family heirloom dining table and includes updated lighting and accessories, new upholstery for all chairs, custom window treatments, built-in cabinetry in white and walnut with zinc countertops and a stainless steel penny tile backsplash to add some sparkle.
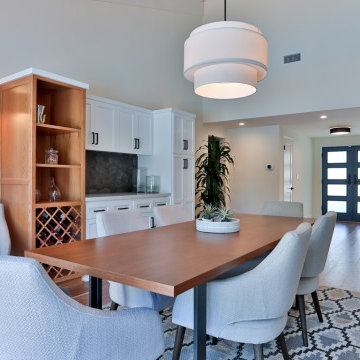
ロサンゼルスにあるお手頃価格の広いコンテンポラリースタイルのおしゃれなLDK (白い壁、無垢フローリング、両方向型暖炉、レンガの暖炉まわり、茶色い床、塗装板張りの天井) の写真
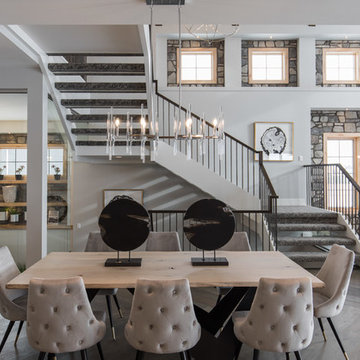
カルガリーにある巨大なコンテンポラリースタイルのおしゃれなダイニングキッチン (白い壁、無垢フローリング、両方向型暖炉、金属の暖炉まわり、茶色い床) の写真
グレーのダイニング (両方向型暖炉、無垢フローリング) の写真
1
