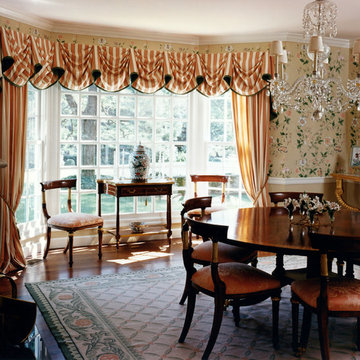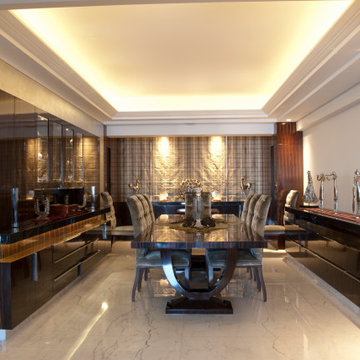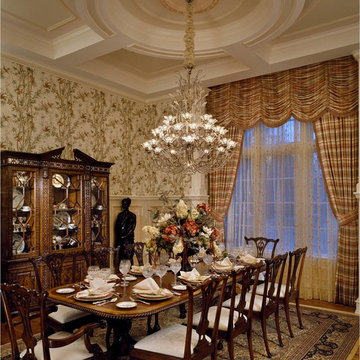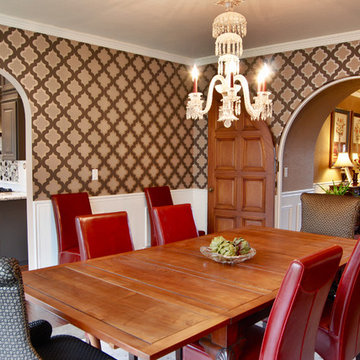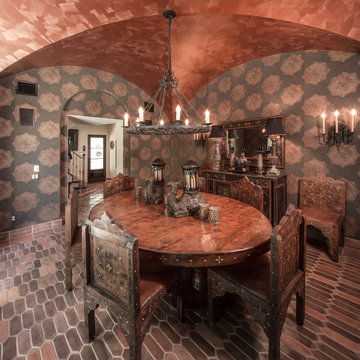ブラウンのダイニング (マルチカラーの壁) の写真
絞り込み:
資材コスト
並び替え:今日の人気順
写真 161〜180 枚目(全 1,337 枚)
1/3
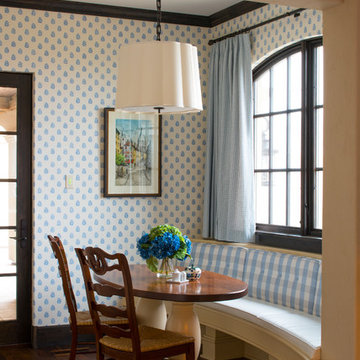
Scott Amundson Photography
ミネアポリスにあるトラディショナルスタイルのおしゃれなダイニング (マルチカラーの壁、濃色無垢フローリング、茶色い床) の写真
ミネアポリスにあるトラディショナルスタイルのおしゃれなダイニング (マルチカラーの壁、濃色無垢フローリング、茶色い床) の写真
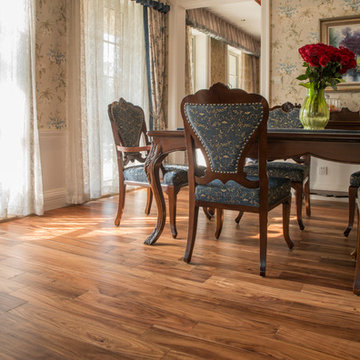
Acacia, magical Southeast Asian species, its unique microgroove combines with the soft material is not only making the room mild, but letting you peace off in the graceful environment. As if mother, touches you gently with hand, embraces you warmly.
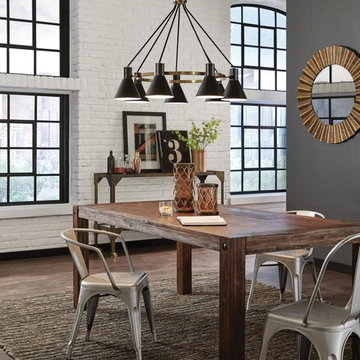
This 7 light chandelier makes a bold statement for any space in your home with its mid-century, retro style. The conical light shades deliver a fun design statement along with the textured cloth cords, which are adjustable for leveling. These fixtures are ideal for dining room lighting, living room lighting and kitchen lighting.

Данный проект создавался для семьи из четырех человек, изначально это была обычная хрущевка (вторичка), которую надо было превратить в уютную квартиру , в основные задачи входили - бюджетная переделка, разместить двух детей ( двух мальчишек) и гармонично вписать рабочее место визажиста.
У хозяйки квартиры было очень четкое представление о будущем интерьере, дизайн детской и гостиной-столовой создавался непосредственно мной, а вот спальня была заимствована с картинки из Pinterest, декор заказчики делали самостоятельно, тот случай когда у Клинта прекрасное чувство стиля )
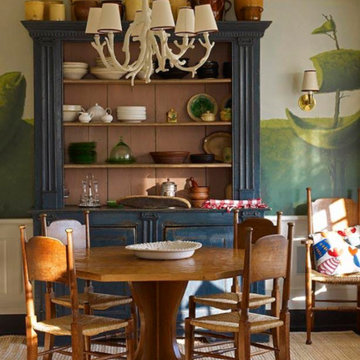
ニューヨークにある高級な広いコンテンポラリースタイルのおしゃれなダイニングキッチン (マルチカラーの壁、濃色無垢フローリング、暖炉なし、茶色い床) の写真
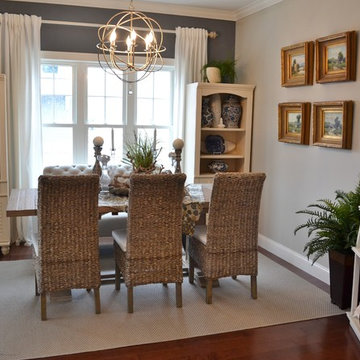
Andrea Paquette
ボストンにある中くらいなビーチスタイルのおしゃれな独立型ダイニング (マルチカラーの壁、濃色無垢フローリング、暖炉なし、茶色い床) の写真
ボストンにある中くらいなビーチスタイルのおしゃれな独立型ダイニング (マルチカラーの壁、濃色無垢フローリング、暖炉なし、茶色い床) の写真
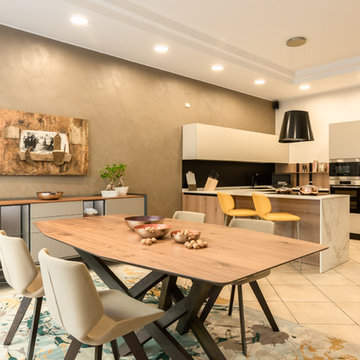
servizio fotografico: Debora Di Michele
(micro interior design)
他の地域にある低価格の巨大なコンテンポラリースタイルのおしゃれなダイニング (マルチカラーの壁、磁器タイルの床、ベージュの床) の写真
他の地域にある低価格の巨大なコンテンポラリースタイルのおしゃれなダイニング (マルチカラーの壁、磁器タイルの床、ベージュの床) の写真
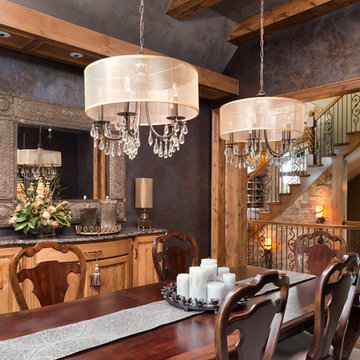
This comfortable, yet gorgeous, family home combines top quality building and technological features with all of the elements a growing family needs. Between the plentiful, made-for-them custom features, and a spacious, open floorplan, this family can relax and enjoy living in their beautiful dream home for years to come.
Photos by Thompson Photography
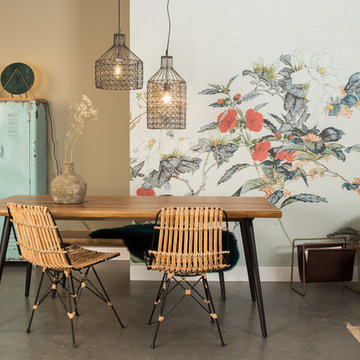
Travel is good for the soul and, as it turns out, even better for furniture design. But you don’t need a round-the-world ticket to kit your home out with beautiful pieces. As if cherry-picking the most striking traditions from across the globe, Dutchbone keeps its finger on the pulse of the latest interior design trends.
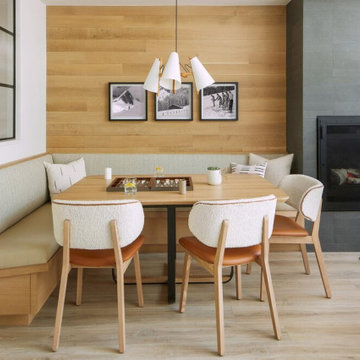
Our Aspen studio designed this stunning townhome to make it bright, airy, and pleasant. We used whites, greys, and wood tones to create a classic, sophisticated feel. We gave the kitchen a stylish refresh to make it a relaxing space for cooking, dining, and gathering.
The entry foyer is both elegant and practical with leather and brass accents with plenty of storage space below the custom floating bench to easily tuck away those boots. Soft furnishings and elegant decor throughout the house add a relaxed, charming touch.
---
Joe McGuire Design is an Aspen and Boulder interior design firm bringing a uniquely holistic approach to home interiors since 2005.
For more about Joe McGuire Design, see here: https://www.joemcguiredesign.com/
To learn more about this project, see here:
https://www.joemcguiredesign.com/summit-townhome
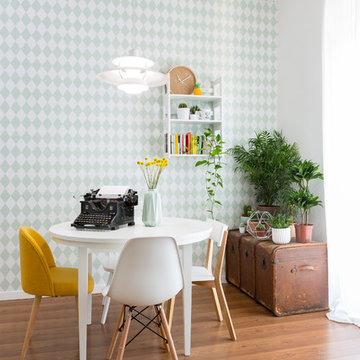
Stefano Corso & Francesca Maiolino
ローマにあるお手頃価格の中くらいなミッドセンチュリースタイルのおしゃれなダイニング (マルチカラーの壁、無垢フローリング、茶色い床) の写真
ローマにあるお手頃価格の中くらいなミッドセンチュリースタイルのおしゃれなダイニング (マルチカラーの壁、無垢フローリング、茶色い床) の写真
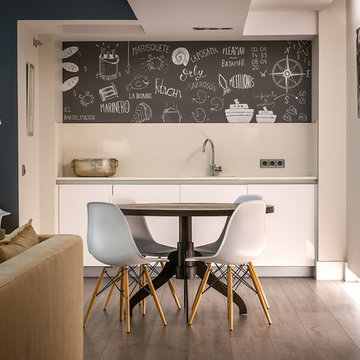
© Adolfo Gosálvez Photography
マドリードにあるお手頃価格の中くらいなコンテンポラリースタイルのおしゃれなダイニングキッチン (マルチカラーの壁、無垢フローリング、暖炉なし) の写真
マドリードにあるお手頃価格の中くらいなコンテンポラリースタイルのおしゃれなダイニングキッチン (マルチカラーの壁、無垢フローリング、暖炉なし) の写真
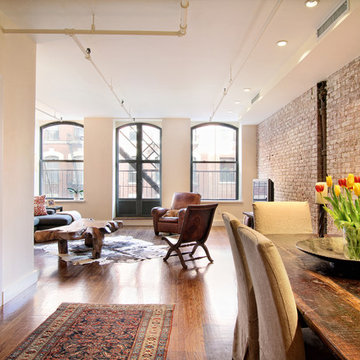
We renovated a one bedroom loft in New York City into a two bedroom space, to comfortably accommodate a growing family. The kitchen, dining area and living room are part of the open concept creating. Throughout the open loft layout, reclaimed wood finishes and furniture, exposed pipes and original brick were highlighted to complement the historic nature of the building.
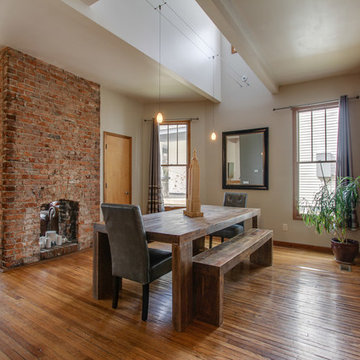
Showcase Photographers
ナッシュビルにあるトラディショナルスタイルのおしゃれなダイニング (無垢フローリング、両方向型暖炉、レンガの暖炉まわり、マルチカラーの壁) の写真
ナッシュビルにあるトラディショナルスタイルのおしゃれなダイニング (無垢フローリング、両方向型暖炉、レンガの暖炉まわり、マルチカラーの壁) の写真
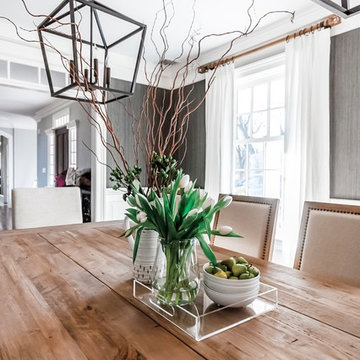
Formal dining room: This light-drenched dining room in suburban New Jersery was transformed into a serene and comfortable space, with both luxurious elements and livability for families. Moody grasscloth wallpaper lines the entire room above the wainscoting and two aged brass lantern pendants line up with the tall windows. We added linen drapery for softness with stylish wood cube finials to coordinate with the wood of the farmhouse table and chairs. We chose a distressed wood dining table with a soft texture to will hide blemishes over time, as this is a family-family space. We kept the space neutral in tone to both allow for vibrant tablescapes during large family gatherings, and to let the many textures create visual depth.
Photo Credit: Erin Coren, Curated Nest Interiors
ブラウンのダイニング (マルチカラーの壁) の写真
9
