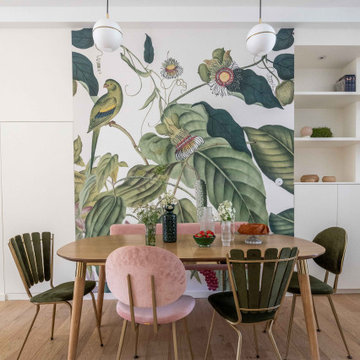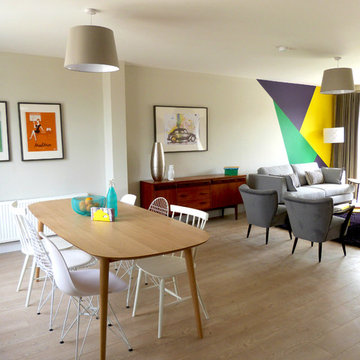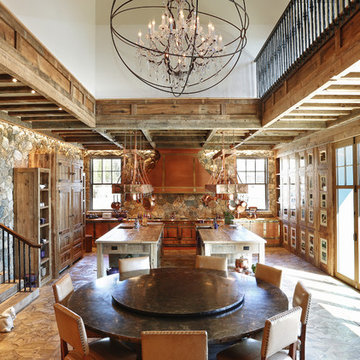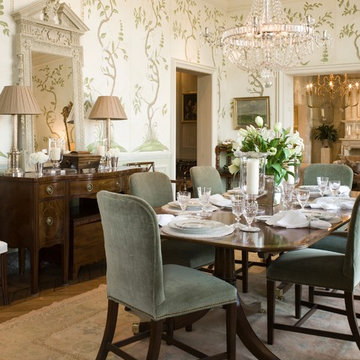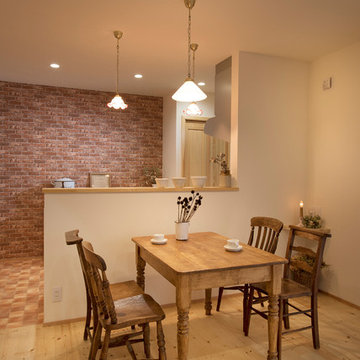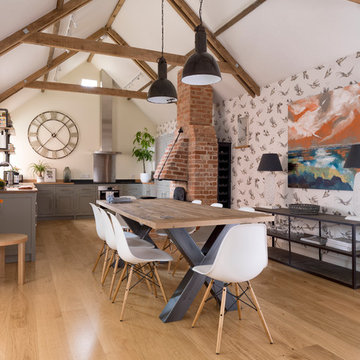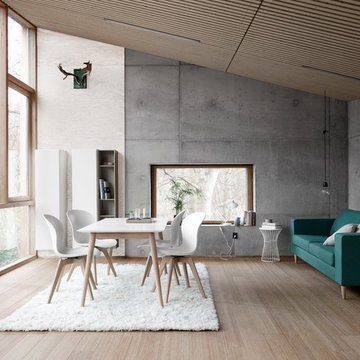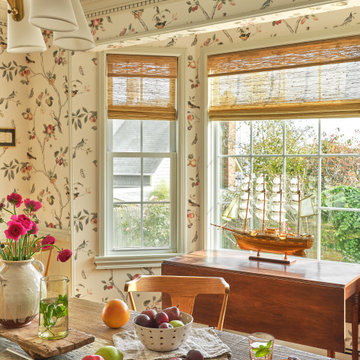ブラウンのダイニング (淡色無垢フローリング、マルチカラーの壁) の写真
絞り込み:
資材コスト
並び替え:今日の人気順
写真 1〜20 枚目(全 217 枚)
1/4

NIck White
ハンプシャーにあるトランジショナルスタイルのおしゃれなLDK (マルチカラーの壁、淡色無垢フローリング、ベージュの床) の写真
ハンプシャーにあるトランジショナルスタイルのおしゃれなLDK (マルチカラーの壁、淡色無垢フローリング、ベージュの床) の写真
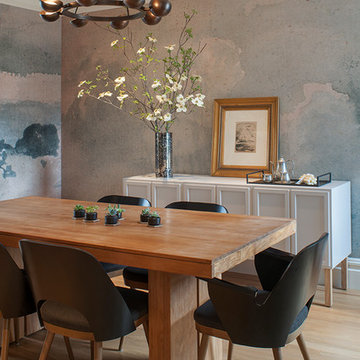
For this San Francisco family of five, RBD was hired to make the space unique and functional for three toddlers under the age of four, but to also maintain a sophisticated look. Wallpaper covers the Dining Room, Powder Room, Master Bathroom, and the inside of the Entry Closet for a fun treat each time it gets opened! With furnishings, lighting, window treatments, plants and accessories RBD transformed the home from mostly grays and whites to a space with personality and warmth.
With the partnership of Ted Boerner RBD helped design a custom television cabinet to conceal the TV and AV equipment in the living room. Across the way sits a kid-friendly blueberry leather sofa perfect for movie nights. Finally, a custom piece of art by Donna Walker was commissioned to tie the room together. In the dining room RBD worked around the client's existing teak table and paired it with Viennese Modernist Chairs in the manner of Oswald Haerdtl. Lastly a Jonathan Browning chandelier is paired with a Pinch sideboard and Anewall Wallpaper for casual sophistication.
Photography by: Sharon Risedorph
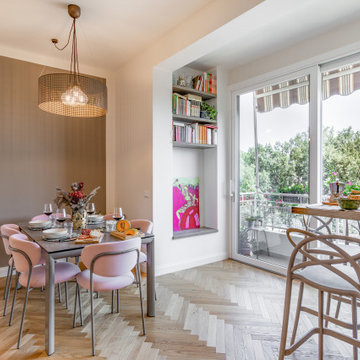
Open space corner breakfast e sala da pranzo con vista
フィレンツェにある高級な小さなモダンスタイルのおしゃれなLDK (マルチカラーの壁、淡色無垢フローリング、茶色い床) の写真
フィレンツェにある高級な小さなモダンスタイルのおしゃれなLDK (マルチカラーの壁、淡色無垢フローリング、茶色い床) の写真

Réorganiser et revoir la circulation tout en décorant. Voilà tout le travail résumé en quelques mots, alors que chaque détail compte comme le claustra, la cuisine blanche, la crédence, les meubles hauts, le papier peint, la lumière, la peinture, les murs et le plafond
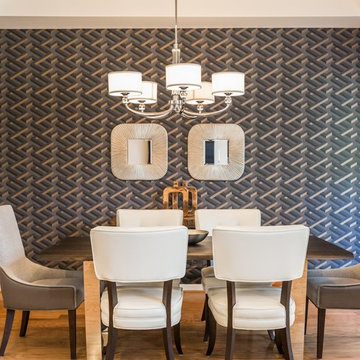
Our overall concept was to blend neutral tones to create a fresh, light feeling. We contrasted those light neutrals with dramatic black elements like wallpaper, legs on the counter stools, and rugs (of Turkish inspiration) throughout the home design. An occasional soft gray was introduced to keep the home feeling current. Woven natural elements like wood, metal, marble, and granite visually link together to make a cohesive whole. To create a harmonious palette with a prominent theme is always our objective. In short, the point of our design for this home at The Arbours at Eagle Pointe was to create a traditional design while remaining relevant in today’s modern world.
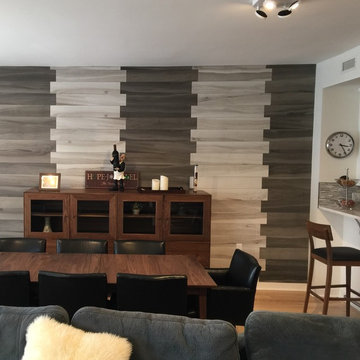
This is an accent wall in the living room. With customers open mind we came up with this concept. Instead of using one color we decided to use two tones of the same tile. We came up with this unique look.
Marcos C.
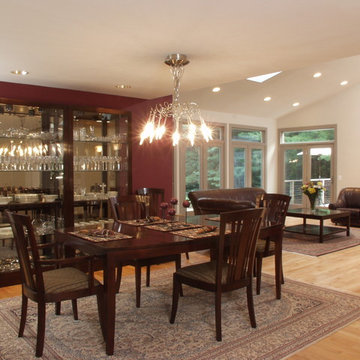
The traditional dining room opens to a large family room in this open concept floor plan. The family room features several glass French doors that open onto the deck and overlooking the property.
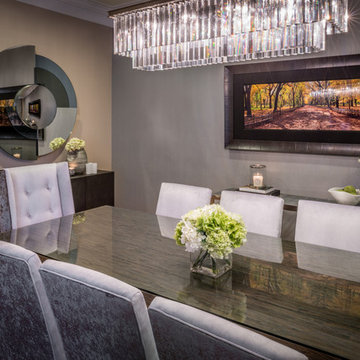
Chuck Williams
ヒューストンにあるラグジュアリーな広いトランジショナルスタイルのおしゃれな独立型ダイニング (淡色無垢フローリング、暖炉なし、マルチカラーの壁) の写真
ヒューストンにあるラグジュアリーな広いトランジショナルスタイルのおしゃれな独立型ダイニング (淡色無垢フローリング、暖炉なし、マルチカラーの壁) の写真
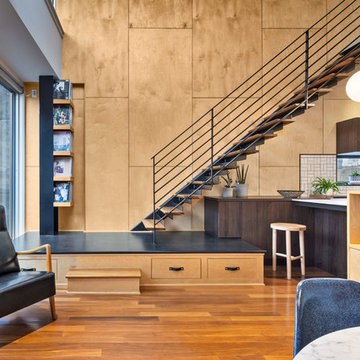
Ines Leong of Archphoto
ニューヨークにある高級な小さなモダンスタイルのおしゃれなダイニングキッチン (マルチカラーの壁、淡色無垢フローリング) の写真
ニューヨークにある高級な小さなモダンスタイルのおしゃれなダイニングキッチン (マルチカラーの壁、淡色無垢フローリング) の写真
ブラウンのダイニング (淡色無垢フローリング、マルチカラーの壁) の写真
1


