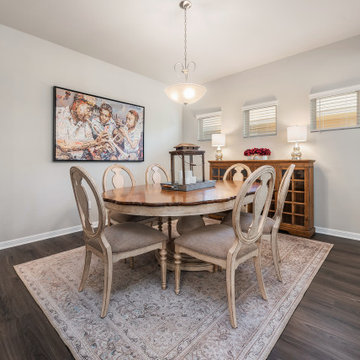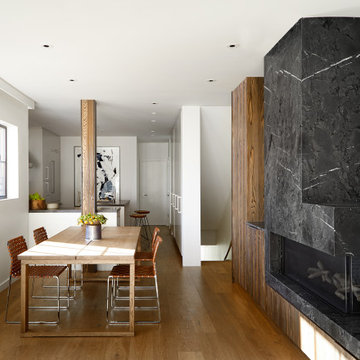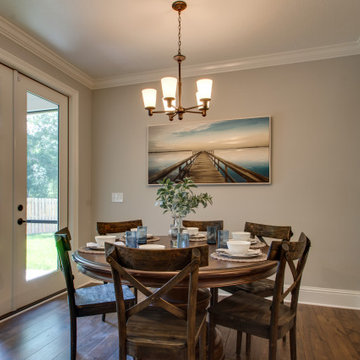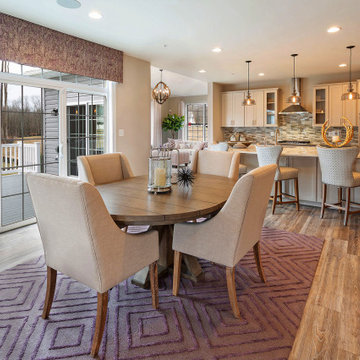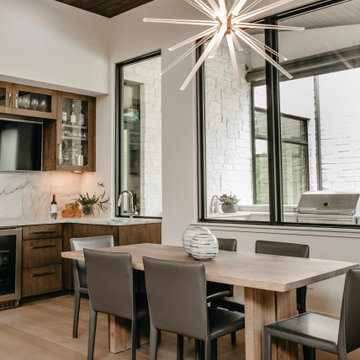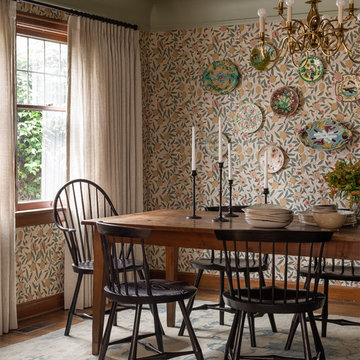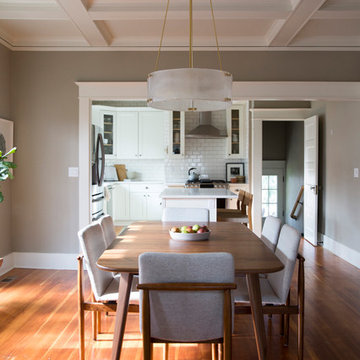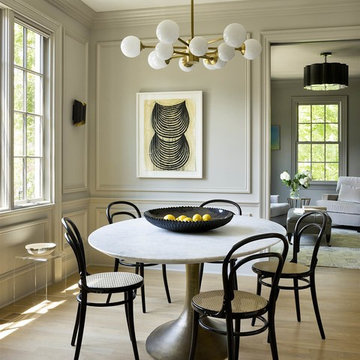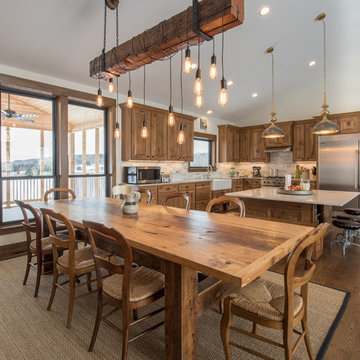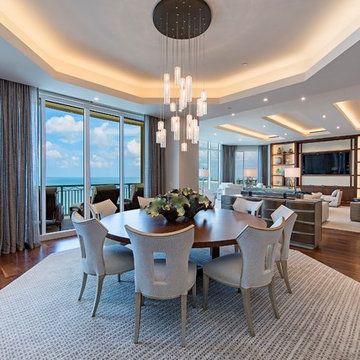ブラウンのダイニングの写真
絞り込み:
資材コスト
並び替え:今日の人気順
写真 701〜720 枚目(全 263,252 枚)
1/2

The client wanted to change the color scheme and punch up the style with accessories such as curtains, rugs, and flowers. The couple had the entire downstairs painted and installed new light fixtures throughout.
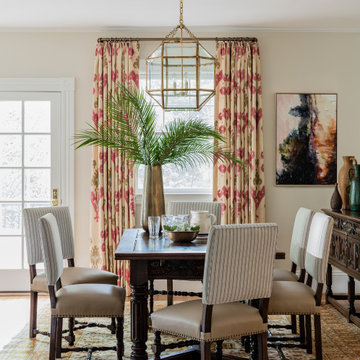
The dining room off the kitchen incorporates an antique dining set the homeowners acquired a number of years ago. We replicated 1 chair to make a set of 6 since there had only been 5 chairs originally.
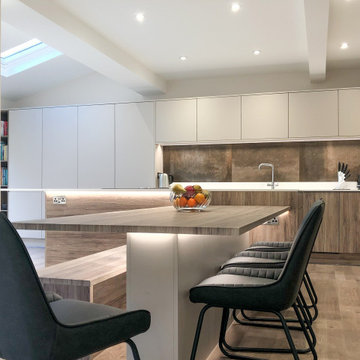
A kitchen style which we have found popular throughout 2018 – 2019 and has once again been chosen here; this time using complimenting tones of rustic oak and matt cashmere with a 20mm pure white worktop. A dining table integrated into the kitchen island in a matching finish utilizes the L-shaped space to its full potential. A Bora hob eradicates the need for bulky ceiling extractors, giving a clear view onto the garden from all corners of the kitchen.
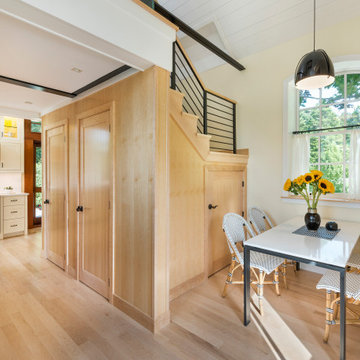
Black and white lighting and furnishings are a nod to the buildings industrial past when it was an electrical substation providing power to the trolleys.
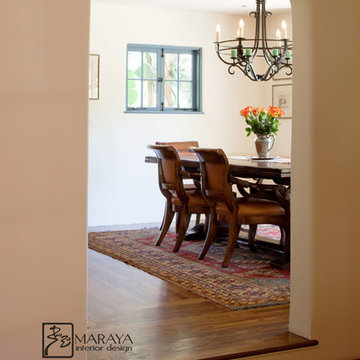
Revitalize, update, and addition on a 1920's Old California home, thought to be a real George Washington Smith in Ojai, California. Wide, thick plaster arches, old farm paintings, comfortable, ranchy furniture give this place a real old world Spanish charm. Hand kotted antique rugs and fine bench made new furniture reflects the original style of Santa Barbara, CA, giving the sense this place is completely original. And much of it is, although it has been completely revamped, adding a larger stair case, wide arches, new master suite including a sitting room with a tv. Maraya Interiors completely changed the kitchen, adding new cabinetry, a blue granite island, and custom made terra cotta tile in multiple shapes and sizes. The home has a dining room for larger gatherings, and a small kitchen table for intimate family breakfasts. A high living room ceiling has been imitated in the new master suite with very large steel windows through out.
Project Location: Ojai, CA. Designed by Maraya Interior Design. From their beautiful resort town of Ojai, they serve clients in Montecito, Hope Ranch, Malibu, Westlake and Calabasas, across the tri-county areas of Santa Barbara, Ventura and Los Angeles, south to Hidden Hills- north through Solvang and more.
Bob Easton, Architect
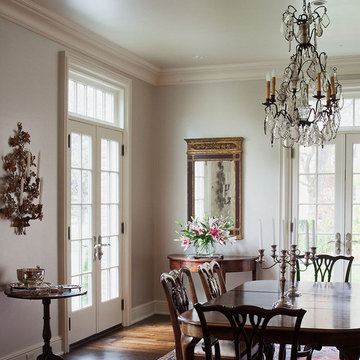
French Manor
Mission Hills, Kansas
This new Country French Manor style house is located on a one-acre site in Mission Hills, Kansas.
Our design is a traditional 2-story center hall plan with the primary living areas on the first floor, placing the formal living and dining rooms to the front of the house and the informal breakfast and family rooms to the rear with direct access to the brick paved courtyard terrace and pool.
The exterior building materials include oversized hand-made brick with cut limestone window sills and door surrounds and a sawn cedar shingle roofing. The Country French style of the interior of the house is detailed using traditional materials such as handmade terra cotta tile flooring, oak flooring in a herringbone pattern, reclaimed antique hand-hewn wood beams, style and rail wall paneling, Venetian plaster, and handmade iron stair railings.
Interior Design: By Owner
General Contractor: Robert Montgomery Homes, Inc., Leawood, Kansas
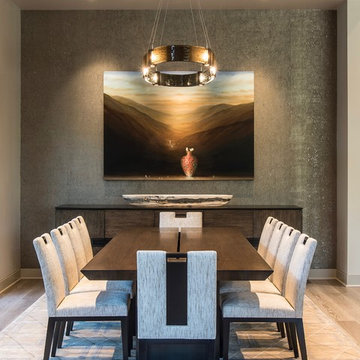
Bronze sculpture, David Kroll custom art, onyx bowl, holly hunt table, silk rug, metallic wall covering
フェニックスにあるラグジュアリーな広いコンテンポラリースタイルのおしゃれなダイニングキッチン (ベージュの壁、無垢フローリング、ベージュの床) の写真
フェニックスにあるラグジュアリーな広いコンテンポラリースタイルのおしゃれなダイニングキッチン (ベージュの壁、無垢フローリング、ベージュの床) の写真
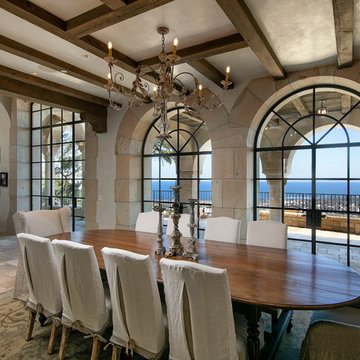
Formal dining room with open beamed ceiling, French limestone floors, sandstone arches around large glass French doors.
Photographer: Jim Bartsch
サンタバーバラにあるラグジュアリーな広い地中海スタイルのおしゃれなダイニングキッチン (ベージュの壁、ライムストーンの床、暖炉なし、ベージュの床) の写真
サンタバーバラにあるラグジュアリーな広い地中海スタイルのおしゃれなダイニングキッチン (ベージュの壁、ライムストーンの床、暖炉なし、ベージュの床) の写真
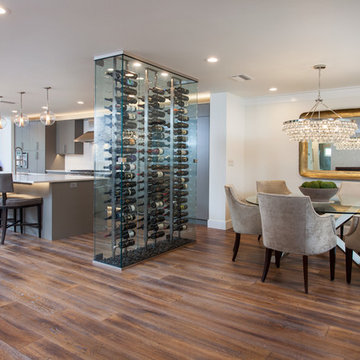
The Dining Room encompasses a bright airy area adjacent to the entry with an elegant full height wine wall doubling as a focal point and also a divider wall.
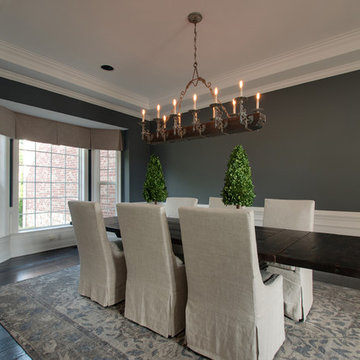
Close up of the dining zone and custom valance.
New hardwoods, paint, light fixtures and furnishings/decor really helped make this space cohesive.
ナッシュビルにある高級な広いトランジショナルスタイルのおしゃれなダイニング (グレーの壁、濃色無垢フローリング、茶色い床、暖炉なし) の写真
ナッシュビルにある高級な広いトランジショナルスタイルのおしゃれなダイニング (グレーの壁、濃色無垢フローリング、茶色い床、暖炉なし) の写真
ブラウンのダイニングの写真
36
