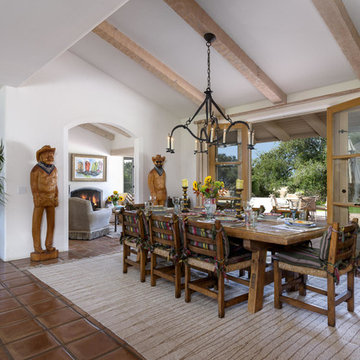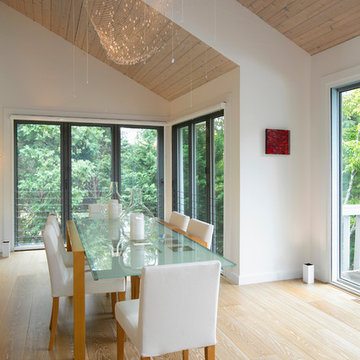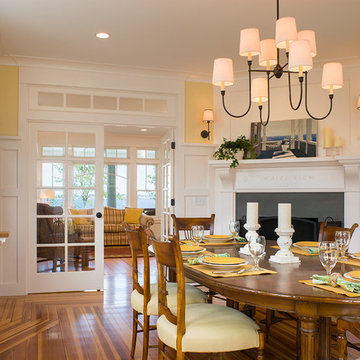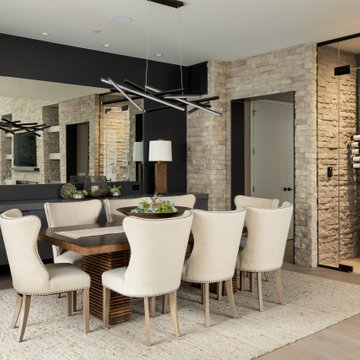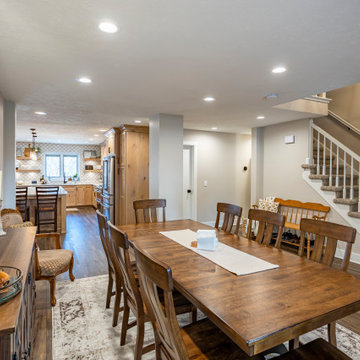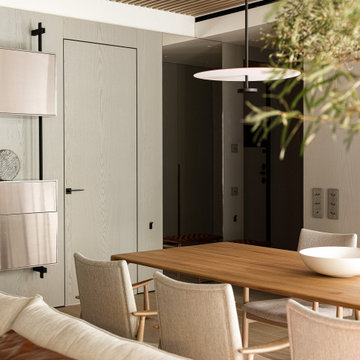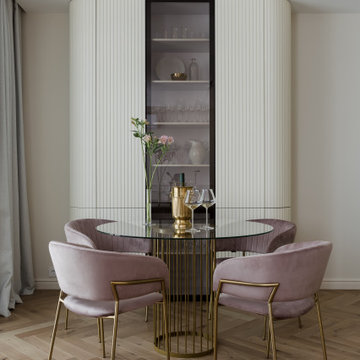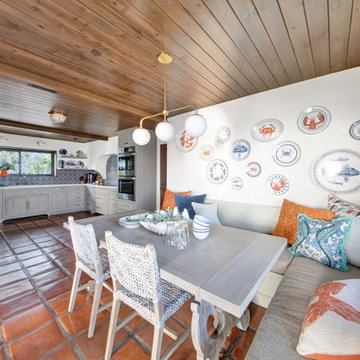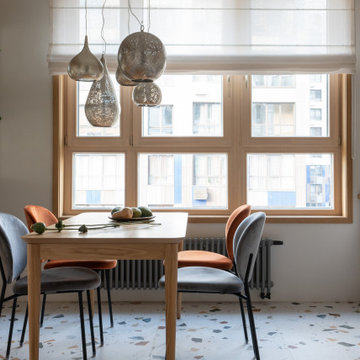ブラウンのダイニングの写真
絞り込み:
資材コスト
並び替え:今日の人気順
写真 761〜780 枚目(全 263,171 枚)
1/2

The primary goal for this project was to craft a modernist derivation of pueblo architecture. Set into a heavily laden boulder hillside, the design also reflects the nature of the stacked boulder formations. The site, located near local landmark Pinnacle Peak, offered breathtaking views which were largely upward, making proximity an issue. Maintaining southwest fenestration protection and maximizing views created the primary design constraint. The views are maximized with careful orientation, exacting overhangs, and wing wall locations. The overhangs intertwine and undulate with alternating materials stacking to reinforce the boulder strewn backdrop. The elegant material palette and siting allow for great harmony with the native desert.
The Elegant Modern at Estancia was the collaboration of many of the Valley's finest luxury home specialists. Interiors guru David Michael Miller contributed elegance and refinement in every detail. Landscape architect Russ Greey of Greey | Pickett contributed a landscape design that not only complimented the architecture, but nestled into the surrounding desert as if always a part of it. And contractor Manship Builders -- Jim Manship and project manager Mark Laidlaw -- brought precision and skill to the construction of what architect C.P. Drewett described as "a watch."
Project Details | Elegant Modern at Estancia
Architecture: CP Drewett, AIA, NCARB
Builder: Manship Builders, Carefree, AZ
Interiors: David Michael Miller, Scottsdale, AZ
Landscape: Greey | Pickett, Scottsdale, AZ
Photography: Dino Tonn, Scottsdale, AZ
Publications:
"On the Edge: The Rugged Desert Landscape Forms the Ideal Backdrop for an Estancia Home Distinguished by its Modernist Lines" Luxe Interiors + Design, Nov/Dec 2015.
Awards:
2015 PCBC Grand Award: Best Custom Home over 8,000 sq. ft.
2015 PCBC Award of Merit: Best Custom Home over 8,000 sq. ft.
The Nationals 2016 Silver Award: Best Architectural Design of a One of a Kind Home - Custom or Spec
2015 Excellence in Masonry Architectural Award - Merit Award
Photography: Dino Tonn

This large dining room can seat 12-22 for a formal dinner. Custom live edge wood slab table. Wood veneer wall paper warms up the rood and a Metropolitan Opera light fixtures is centered over the table. Room is framed with a floating bronze arch leading to the foyer.
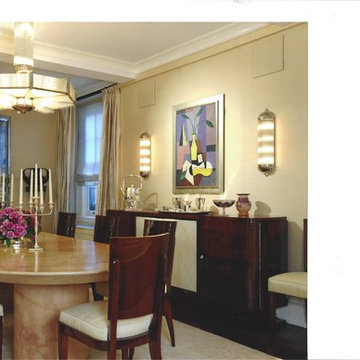
This dining room features a Karl Springer parchment dining table, Aret Deco dining chairs and sideboard, Deco chandelier and sconces, upholstered walls, Cubist art, and a mirrored screen.

Complete remodel of dated home to suit modern lifestyle of new owners. This Scottsdale home features contemporary art, glass table top with Berman Rosetti dining chairs, Terzani Mizu light fixture, and wooden and steel columns.
Homes located in Scottsdale, Arizona. Designed by Design Directives, LLC. who also serves Phoenix, Paradise Valley, Cave Creek, Carefree, and Sedona.
For more about Design Directives, click here: https://susanherskerasid.com/
To learn more about this project, click here: https://susanherskerasid.com/scottsdale-modern-remodel/

Dining Room Remodel. Custom Dining Table and Buffet. Custom Designed Wall incorporates double sided fireplace/hearth and mantle and shelving wrapping to living room side of the wall. Privacy wall separates entry from dining room with custom glass panels for light and space for art display. New recessed lighting brightens the space with a Nelson Cigar Pendant pays homage to the home's mid-century roots.
photo by Chuck Espinoza
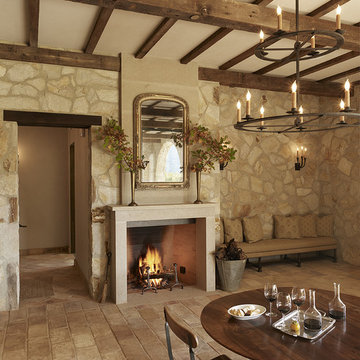
Adrián Gregorutti
サンフランシスコにあるトラディショナルスタイルのおしゃれな独立型ダイニング (標準型暖炉、石材の暖炉まわり、ベージュの壁) の写真
サンフランシスコにあるトラディショナルスタイルのおしゃれな独立型ダイニング (標準型暖炉、石材の暖炉まわり、ベージュの壁) の写真
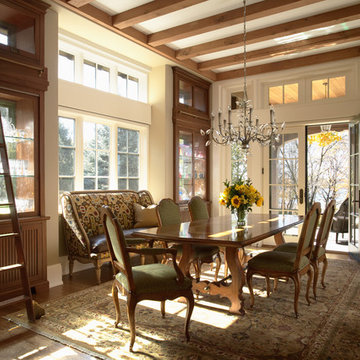
Photography: Susan Gilmore
General Contractor: Choice Wood Construction
Interior Design: Jeanne Blenkush at RCC Interiors
ミネアポリスにあるシャビーシック調のおしゃれなダイニング (濃色無垢フローリング) の写真
ミネアポリスにあるシャビーシック調のおしゃれなダイニング (濃色無垢フローリング) の写真
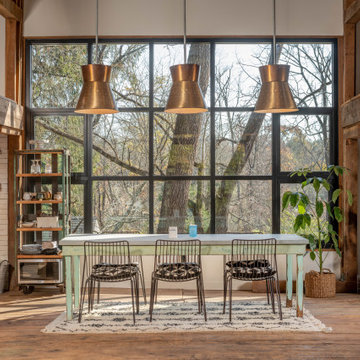
Originally constructed in the 1700s, this historic building once served as a barn, enduring the test of time for centuries. Today, it has been rejuvenated into an artist's studio, thoughtfully designed by architect Anthony Miksitz, preserving its rich heritage while accommodating a new purpose.
The studio boasts exposed support beams and soaring ceilings, paying homage to the structure's original function. A generous storefront window and door maintain the spacious ambiance of a barn, allowing an abundance of natural light and glimpses of the surrounding greenery to flood in. To ensure consistent lighting throughout, skylights have been thoughtfully incorporated into both the studio and bathroom.
In the spirit of creating a versatile space that meets every need without disrupting the creative process, we have equipped the barn with modern plumbing, electrical systems, and HVAC. Additionally, a well-appointed kitchen alcove and a comfortable sleeping loft have been seamlessly integrated, ideal for extended and uninterrupted creative sessions.
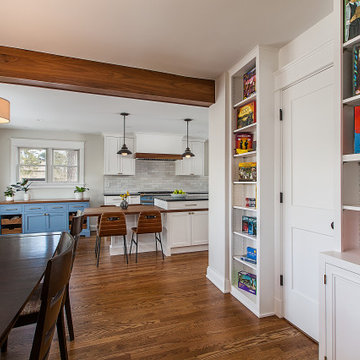
A ground floor remodel creating larger, more functional rooms without increasing the property's actual size. Meadowlark incorporated custom cabinetry solutions that not only added to the flow of the rooms but also added storage and purpose.
ブラウンのダイニングの写真
39
