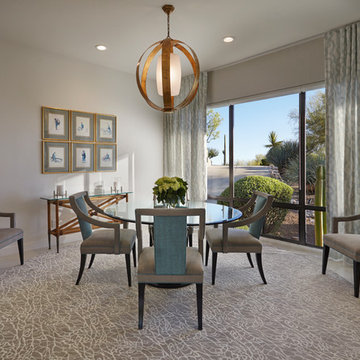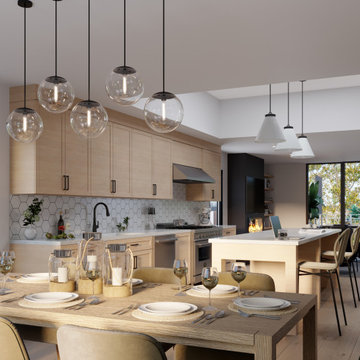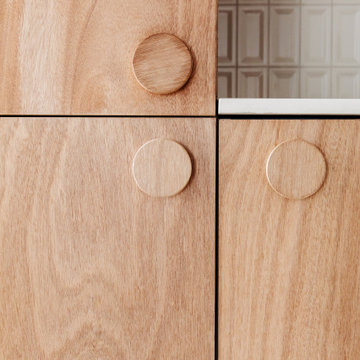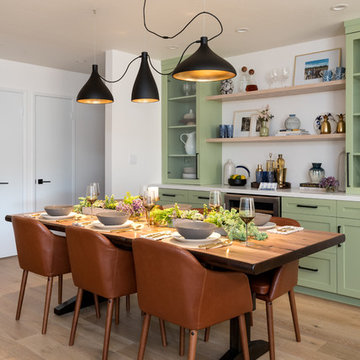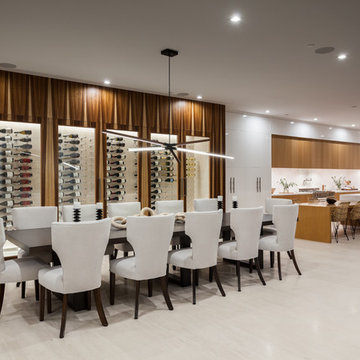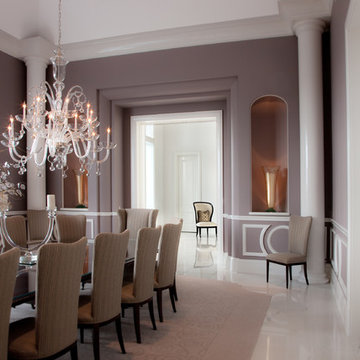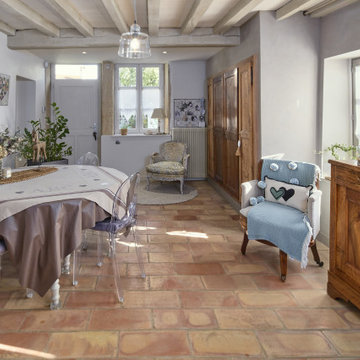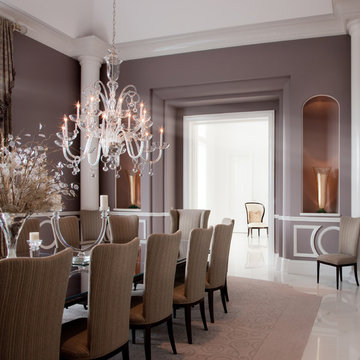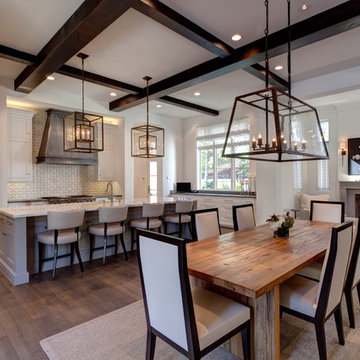ブラウンのダイニング (オレンジの床、白い床) の写真
絞り込み:
資材コスト
並び替え:今日の人気順
写真 61〜80 枚目(全 706 枚)
1/4
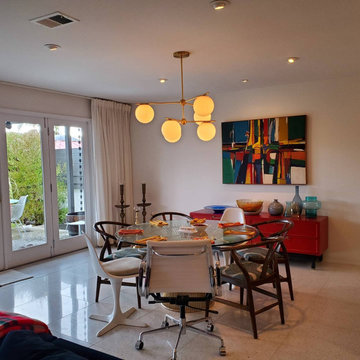
Mid-Century Modern Remodel
ロサンゼルスにある高級な中くらいなミッドセンチュリースタイルのおしゃれなダイニングキッチン (白い壁、白い床) の写真
ロサンゼルスにある高級な中くらいなミッドセンチュリースタイルのおしゃれなダイニングキッチン (白い壁、白い床) の写真
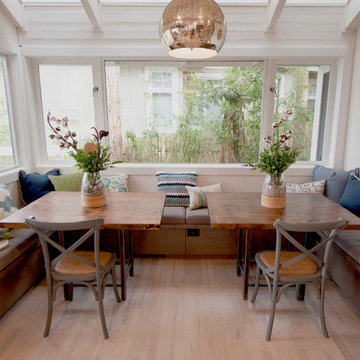
Midcentury modern home on Lake Sammamish. We used mixed materials and styles to add interest to this bright space. The built-in kitchen nook with custom tables is a regular meeting place for dinners and games for this family of five.
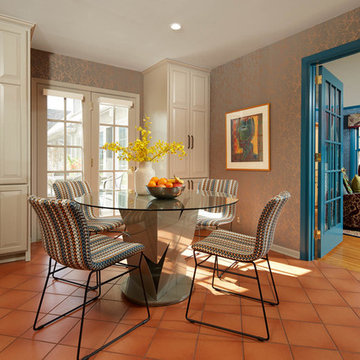
ミネアポリスにあるエクレクティックスタイルのおしゃれなダイニング (マルチカラーの壁、テラコッタタイルの床、暖炉なし、オレンジの床) の写真
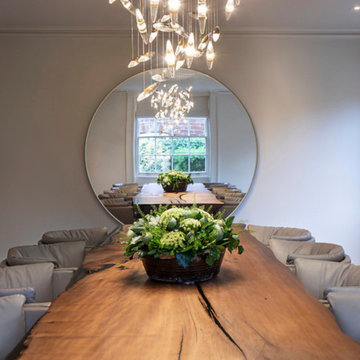
Gorgeous elegant Dining Room with stunning certified 48,000 year old wood and resin Dining Table and beautiful feature light in this beautiful Manor House renovation project by Janey Butler Interior and Llama Architects.
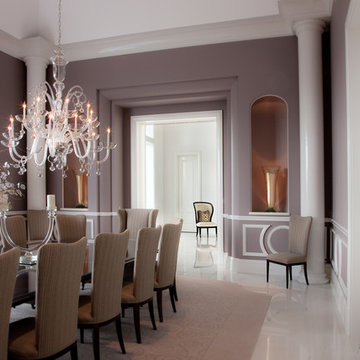
Elegant Dining Room
Room for 16
Ceiling Height 12' at Wall - Vaults to 18'
シカゴにあるラグジュアリーな巨大なエクレクティックスタイルのおしゃれな独立型ダイニング (紫の壁、大理石の床、暖炉なし、白い床) の写真
シカゴにあるラグジュアリーな巨大なエクレクティックスタイルのおしゃれな独立型ダイニング (紫の壁、大理石の床、暖炉なし、白い床) の写真
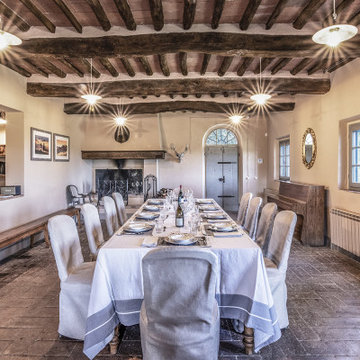
Sala da Pranzo - Piano Primo - Post Opera
フィレンツェにある広いカントリー風のおしゃれなLDK (黄色い壁、レンガの床、標準型暖炉、オレンジの床、表し梁) の写真
フィレンツェにある広いカントリー風のおしゃれなLDK (黄色い壁、レンガの床、標準型暖炉、オレンジの床、表し梁) の写真
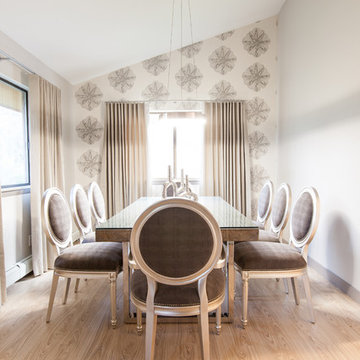
Glass covered distressed wood table is accented with chrome accessories and flanked by silver-leaf chair upholstered in a textured gray velvet. The floral medallion wallpaper in the background adds whimsy to this formal space.
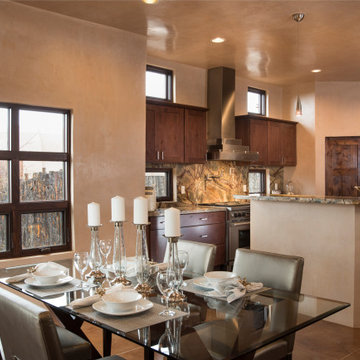
Hand plastered walls, concrete flooring, open concept dining room and kitchen
アルバカーキにあるサンタフェスタイルのおしゃれなダイニング (ベージュの壁、コンクリートの床、オレンジの床) の写真
アルバカーキにあるサンタフェスタイルのおしゃれなダイニング (ベージュの壁、コンクリートの床、オレンジの床) の写真
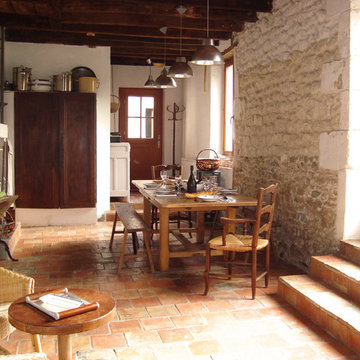
La cuisine a été entièrement créée dans une pièce vide qui servait de débarras. Des tomettes ont été posées au sol, des carreaux de ciment pour faire la crédence, un plan de travail en ciment coloré.
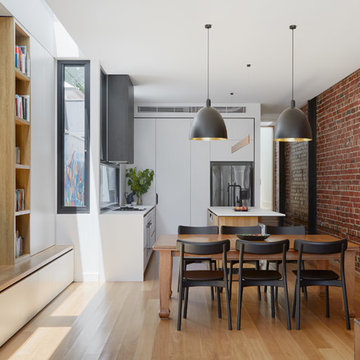
Tatjana Plitt Photography
メルボルンにあるコンテンポラリースタイルのおしゃれなダイニング (無垢フローリング、白い床) の写真
メルボルンにあるコンテンポラリースタイルのおしゃれなダイニング (無垢フローリング、白い床) の写真

Working with Llama Architects & Llama Group on the total renovation of this once dated cottage set in a wonderful location. Creating for our clients within this project a stylish contemporary dining area with skyframe frameless sliding doors, allowing for wonderful indoor - outdoor luxuryliving.
With a beautifully bespoke dining table & stylish Piet Boon Dining Chairs, Ochre Seed Cloud chandelier and built in leather booth seating. This new addition completed this new Kitchen Area, with
wall to wall Skyframe that maximised the views to the
extensive gardens, and when opened, had no supports /
structures to hinder the view, so that the whole corner of
the room was completely open to the bri solet, so that in
the summer months you can dine inside or out with no
apparent divide. This was achieved by clever installation of the Skyframe System, with integrated drainage allowing seamless continuation of the flooring and ceiling finish from the inside to the covered outside area. New underfloor heating and a complete AV system was also installed with Crestron & Lutron Automation and Control over all of the Lighitng and AV. We worked with our partners at Kitchen Architecture who supplied the stylish Bautaulp B3 Kitchen and
Gaggenau Applicances, to design a large kitchen that was
stunning to look at in this newly created room, but also
gave all the functionality our clients needed with their large family and frequent entertaining.
ブラウンのダイニング (オレンジの床、白い床) の写真
4
