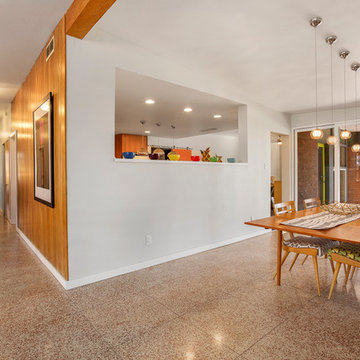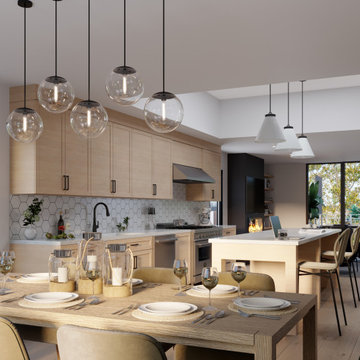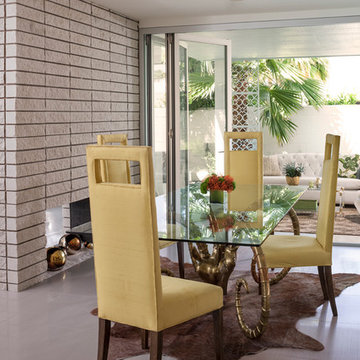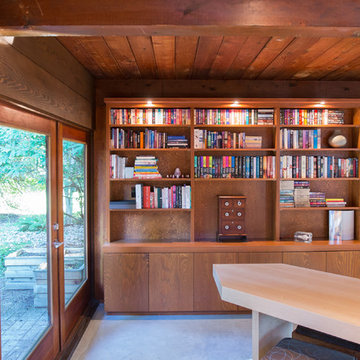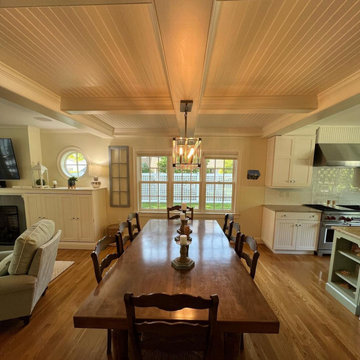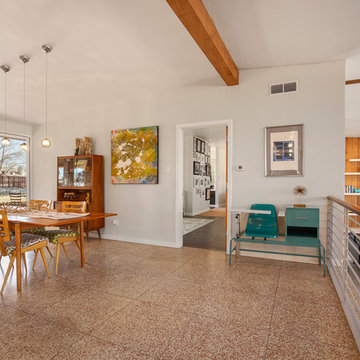ブラウンのミッドセンチュリースタイルのダイニング (オレンジの床、白い床) の写真
絞り込み:
資材コスト
並び替え:今日の人気順
写真 1〜13 枚目(全 13 枚)
1/5
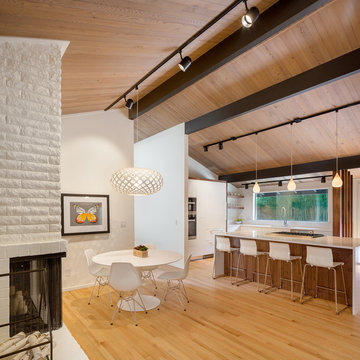
Design/Build by Vanillawood
Photography by Josh Partee
ポートランドにあるミッドセンチュリースタイルのおしゃれなダイニングキッチン (白い壁、無垢フローリング、両方向型暖炉、レンガの暖炉まわり、白い床) の写真
ポートランドにあるミッドセンチュリースタイルのおしゃれなダイニングキッチン (白い壁、無垢フローリング、両方向型暖炉、レンガの暖炉まわり、白い床) の写真
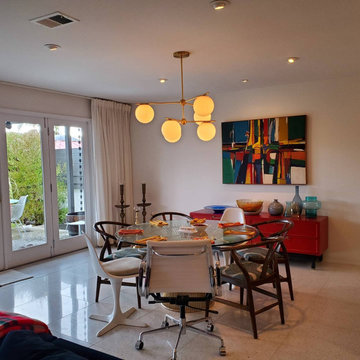
Mid-Century Modern Remodel
ロサンゼルスにある高級な中くらいなミッドセンチュリースタイルのおしゃれなダイニングキッチン (白い壁、白い床) の写真
ロサンゼルスにある高級な中くらいなミッドセンチュリースタイルのおしゃれなダイニングキッチン (白い壁、白い床) の写真
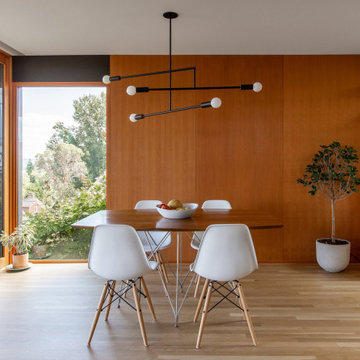
An original Sandy Cohen design mid-century house in Laurelhurst neighborhood in Seattle. The house was originally built for illustrator Irwin Caplan, known for the "Famous Last Words" comic strip in the Saturday Evening Post. The residence was recently bought from Caplan’s estate by new owners, who found that it ultimately needed both cosmetic and functional upgrades. A renovation led by SHED lightly reorganized the interior so that the home’s midcentury character can shine.
LEICHT Seattle cabinet in frosty white c-channel in alum color. Wrap in custom VG Fir panel.
DWELL Magazine article
Design by SHED Architecture & Design
Photography by: Rafael Soldi
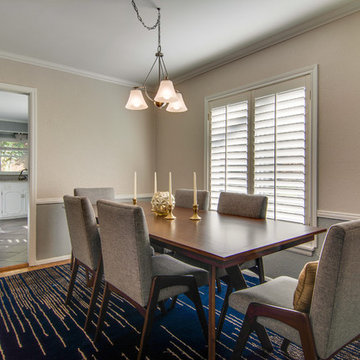
This client felt lost as far as design and selection. She'd already received my counsel regarding refinishing and the color of her kitchen cabinets. When she reached out to me again to assist with organizing her home and suggesting a few new pieces I was elated. A majority of the project consisted of relocating existing furniture and accessories as well as purging items that didn't work well with the design style. The guest room was transformed when we painted a lovely green color over the orange walls. The room that saw the most change was the dining room as it got all new furniture, a rug and wall color. I'm so thankful to know that this project is greatly loved. Photos by Barrett Woodward of Showcase Photographers
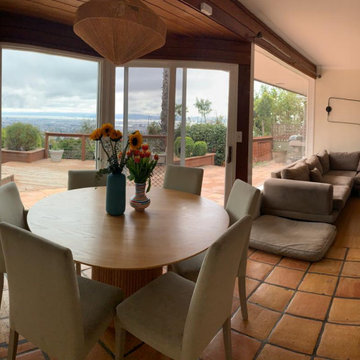
サンフランシスコにあるミッドセンチュリースタイルのおしゃれな独立型ダイニング (白い壁、テラコッタタイルの床、両方向型暖炉、レンガの暖炉まわり、オレンジの床) の写真
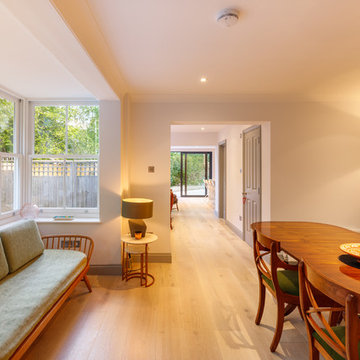
The dining room retains a visual connection to the kitchen and garden beyond whilst also remaining a distinct element.
Architect: OPEN london. Contractor: Bentleys Renovation
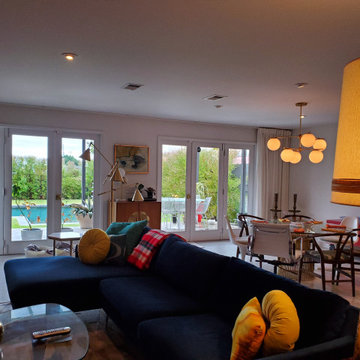
Mid-Century Modern Remodel
ロサンゼルスにある高級な中くらいなミッドセンチュリースタイルのおしゃれなLDK (白い壁、白い床) の写真
ロサンゼルスにある高級な中くらいなミッドセンチュリースタイルのおしゃれなLDK (白い壁、白い床) の写真
ブラウンのミッドセンチュリースタイルのダイニング (オレンジの床、白い床) の写真
1
