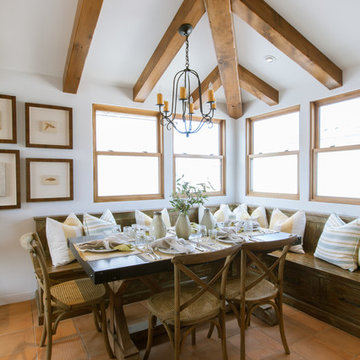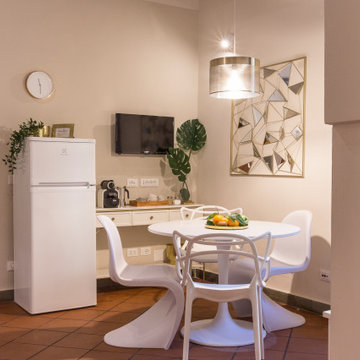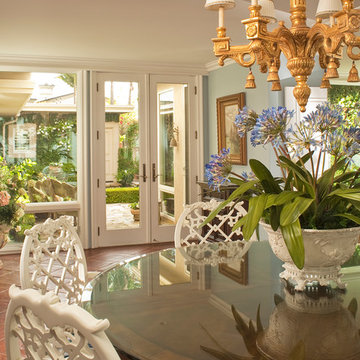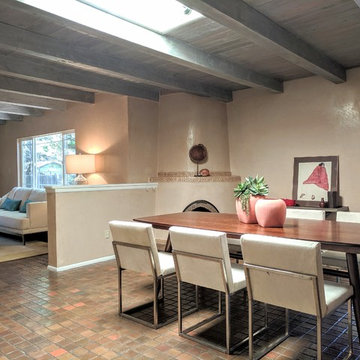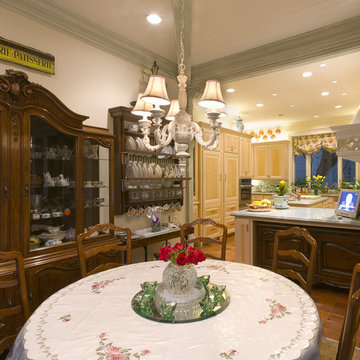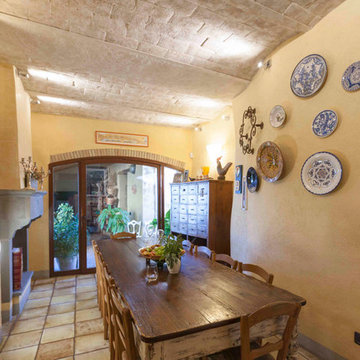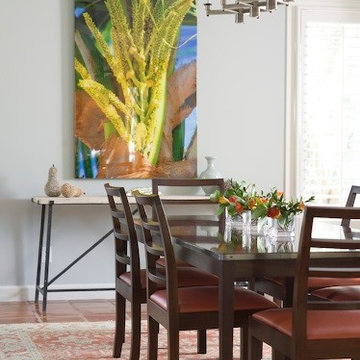中くらいなブラウンのダイニングキッチン (テラコッタタイルの床) の写真
絞り込み:
資材コスト
並び替え:今日の人気順
写真 1〜20 枚目(全 44 枚)
1/5
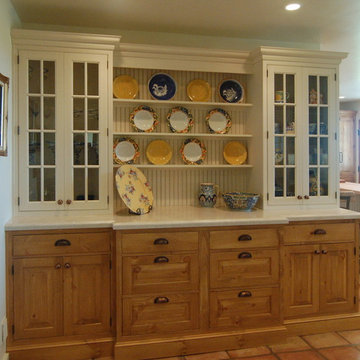
The owners of a charming home in the hills west of Paso Robles recently decided to remodel their not-so-charming kitchen. Referred to San Luis Kitchen by several of their friends, the homeowners visited our showroom and soon decided we were the best people to design a kitchen fitting the style of their home. We were delighted to get to work on the project right away.
When we arrived at the house, we found a small, cramped and out-dated kitchen. The ceiling was low, the cabinets old fashioned and painted a stark dead white, and the best view in the house was neglected in a seldom-used breakfast nook (sequestered behind the kitchen peninsula). This kitchen was also handicapped by white tile counters with dark grout, odd-sized and cluttered cabinets, and small ‘desk’ tacked on to the side of the oven cabinet. Due to a marked lack of counter space & inadequate storage the homeowner had resorted to keeping her small appliances on a little cart parked in the corner and the garbage was just sitting by the wall in full view of everything! On the plus side, the kitchen opened into a nice dining room and had beautiful saltillo tile floors.
Mrs. Homeowner loves to entertain and often hosts dinner parties for her friends. She enjoys visiting with her guests in the kitchen while putting the finishing touches on the evening’s meal. Sadly, her small kitchen really limited her interactions with her guests – she often felt left out of the mix at her own parties! This savvy homeowner dreamed big – a new kitchen that would accommodate multiple workstations, have space for guests to gather but not be in the way, and maybe a prettier transition from the kitchen to the dining (wine service area or hutch?) – while managing the remodel budget by reusing some of her major appliances and keeping (patching as needed) her existing floors.
Responding to the homeowner’s stated wish list and the opportunities presented by the home's setting and existing architecture, the designers at San Luis Kitchen decided to expand the kitchen into the breakfast nook. This change allowed the work area to be reoriented to take advantage of the great view – we replaced the existing window and added another while moving the door to gain space. A second sink and set of refrigerator drawers (housing fresh fruits & veggies) were included for the convenience of this mainly vegetarian cook – her prep station. The clean-up area now boasts a farmhouse style single bowl sink – adding to the ‘cottage’ charm. We located a new gas cook-top between the two workstations for easy access from each. Also tucked in here is a pullout trash/recycle cabinet for convenience and additional drawers for storage.
Running parallel to the work counter we added a long butcher-block island with easy-to-access open shelves for the avid cook and seating for friendly guests placed just right to take in the view. A counter-top garage is used to hide excess small appliances. Glass door cabinets and open shelves are now available to display the owners beautiful dishware. The microwave was placed inconspicuously on the end of the island facing the refrigerator – easy access for guests (and extraneous family members) to help themselves to drinks and snacks while staying out of the cook’s way.
We also moved the pantry storage away from the dining room (putting it on the far wall and closer to the work triangle) and added a furniture-like hutch in its place allowing the more formal dining area to flow seamlessly into the up-beat work area of the kitchen. This space is now also home (opposite wall) to an under counter wine refrigerator, a liquor cabinet and pretty glass door wall cabinet for stemware storage – meeting Mr. Homeowner’s desire for a bar service area.
And then the aesthetic: an old-world style country cottage theme. The homeowners wanted the kitchen to have a warm feel while still loving the look of white cabinetry. San Luis Kitchen melded country-casual knotty pine base cabinets with vintage hand-brushed creamy white wall cabinets to create the desired cottage look. We also added bead board and mullioned glass doors for charm, used an inset doorstyle on the cabinets for authenticity, and mixed stone and wood counters to create an eclectic nuance in the space. All in all, the happy homeowners now boast a charming county cottage kitchen with plenty of space for entertaining their guests while creating gourmet meals to feed them.
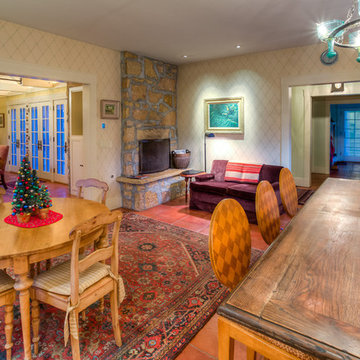
他の地域にあるお手頃価格の中くらいなカントリー風のおしゃれなダイニングキッチン (ベージュの壁、テラコッタタイルの床、吊り下げ式暖炉、石材の暖炉まわり) の写真
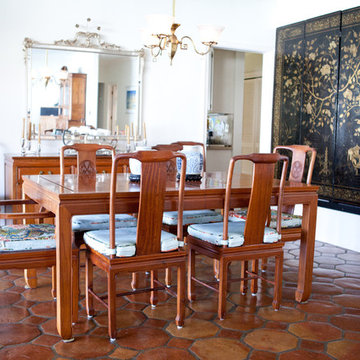
New furniture, fabrics, pillows and drapery bring new life to this "Tropical Asian" coastal home.
マイアミにある高級な中くらいなアジアンスタイルのおしゃれなダイニングキッチン (白い壁、テラコッタタイルの床、暖炉なし) の写真
マイアミにある高級な中くらいなアジアンスタイルのおしゃれなダイニングキッチン (白い壁、テラコッタタイルの床、暖炉なし) の写真
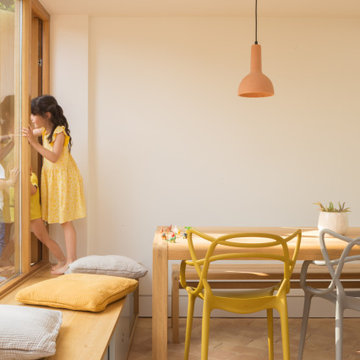
Photo credit: Matthew Smith ( http://www.msap.co.uk)
ケンブリッジシャーにあるお手頃価格の中くらいなコンテンポラリースタイルのおしゃれなダイニングキッチン (白い壁、テラコッタタイルの床、ピンクの床) の写真
ケンブリッジシャーにあるお手頃価格の中くらいなコンテンポラリースタイルのおしゃれなダイニングキッチン (白い壁、テラコッタタイルの床、ピンクの床) の写真
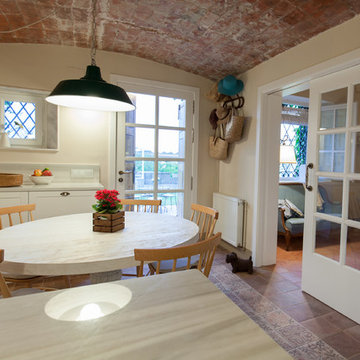
Mauro Balaguer (photography)
バルセロナにあるお手頃価格の中くらいな地中海スタイルのおしゃれなダイニングキッチン (ベージュの壁、テラコッタタイルの床、暖炉なし) の写真
バルセロナにあるお手頃価格の中くらいな地中海スタイルのおしゃれなダイニングキッチン (ベージュの壁、テラコッタタイルの床、暖炉なし) の写真
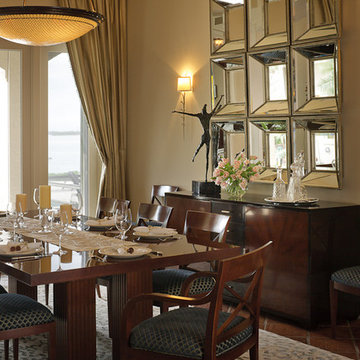
Michael Stavaridis
ウィチタにある中くらいなトラディショナルスタイルのおしゃれなダイニングキッチン (ベージュの壁、テラコッタタイルの床) の写真
ウィチタにある中くらいなトラディショナルスタイルのおしゃれなダイニングキッチン (ベージュの壁、テラコッタタイルの床) の写真
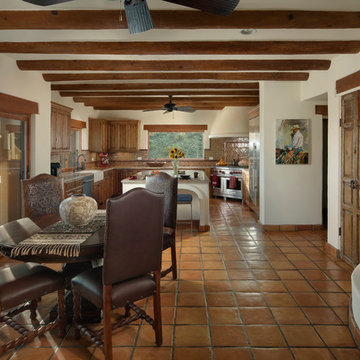
Michael Baxter, Baxter Imaging
フェニックスにある高級な中くらいなラスティックスタイルのおしゃれなダイニングキッチン (テラコッタタイルの床) の写真
フェニックスにある高級な中くらいなラスティックスタイルのおしゃれなダイニングキッチン (テラコッタタイルの床) の写真
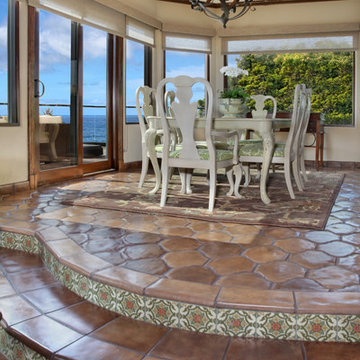
Jeri Koegel
オレンジカウンティにあるお手頃価格の中くらいな地中海スタイルのおしゃれなダイニングキッチン (ベージュの壁、テラコッタタイルの床、両方向型暖炉、タイルの暖炉まわり) の写真
オレンジカウンティにあるお手頃価格の中くらいな地中海スタイルのおしゃれなダイニングキッチン (ベージュの壁、テラコッタタイルの床、両方向型暖炉、タイルの暖炉まわり) の写真
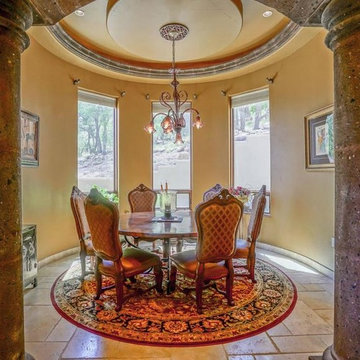
Custom dining
アルバカーキにあるお手頃価格の中くらいなおしゃれなダイニングキッチン (ベージュの壁、テラコッタタイルの床、ベージュの床) の写真
アルバカーキにあるお手頃価格の中くらいなおしゃれなダイニングキッチン (ベージュの壁、テラコッタタイルの床、ベージュの床) の写真
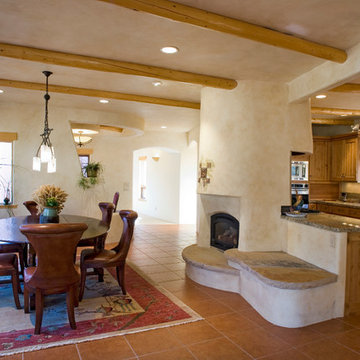
Southwestern style home in Vail, Colorado. Features adobe walls, deep set windows, and timber latillos. Dining room contains a full height stucco fireplace, separating the dining room from kitchen area. Custom seating and furnishings. The space also contains custom hand designed tile floors.
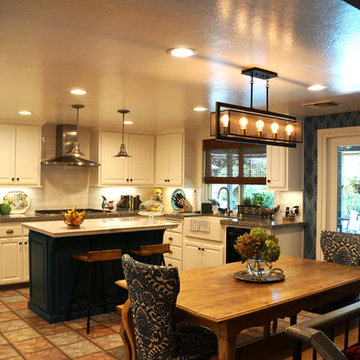
Hunter Douglas
Wallquest
Miseno
Murray Feiss
他の地域にある中くらいなトランジショナルスタイルのおしゃれなダイニングキッチン (テラコッタタイルの床、暖炉なし、茶色い床) の写真
他の地域にある中くらいなトランジショナルスタイルのおしゃれなダイニングキッチン (テラコッタタイルの床、暖炉なし、茶色い床) の写真
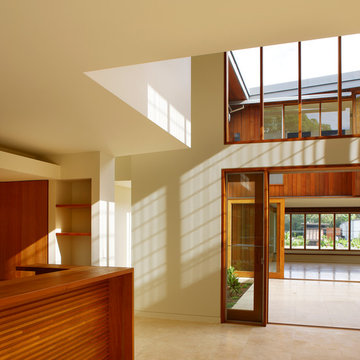
Richard Kirk Architect was one of several architects invited in 2005 to participate in the Elysium development which is an ambitious 189 lot boutique housing sub-division on a site to the west of the centre of Noosa on the Sunshine Coast. Elysium initially adopted architecture as the key driver for the amenity and quality of the environment for the entire development
Our approach was to consider the 6 houses as a family which shared the same materiality, construction and spatial organisation. The purpose of treating the houses as siblings was a deliberate attempt to control the built quality through shared details that would assist in the construction phase which did not involve the architects with the usual level of control and involvement.
Lot 176 is the first of the series and is in effect a prototype using the same materials, construction, and spatial ideas as a shared palette.
The residence on Lot 176 is located on a ridge along the west of the Elysium development with views to the rear into extant landscape and a golf course beyond. The residence occupies the majority of the allowable building envelope and then provides a carved out two story volume in the centre to allow light and ventilation to all interior spaces.
The carved interior volume provides an internal focus visually and functionally. The inside and outside are united by seamless transitions and the consistent use of a restrained palette of materials. Materials are generally timbers left to weather naturally, zinc, and self-finished oxide renders which will improve their appearance with time, allowing the houses to merge with the landscape with an overall desire for applied finishes to be kept to a minimum.
The organisational strategy was delivered by the topography which allowed the garaging of cars to occur below grade with the living spaces on the ground and sleeping spaces placed above. The removal of the garage spaces from the main living level allowed the main living spaces to link visually and physical along the long axis of the rectangular site and allowed the living spaces to be treated as a field of connected spaces and rooms whilst the bedrooms on the next level are conceived as nests floating above.
The building is largely opened on the short access to allow views out of site with the living level utilising sliding screens to opening the interior completely to the exterior. The long axis walls are largely solid and openings are finely screened with vertical timber to blend with the vertical cedar cladding to give the sense of taught solid volume folding over the long sides. On the short axis to the bedroom level the openings are finely screened with horizontal timber members which from within allow exterior views whilst presenting a solid volume albeit with a subtle change in texture. The careful screening allows the opening of the building without compromising security or privacy from the adjacent dwellings.
Photographer: Scott Burrows
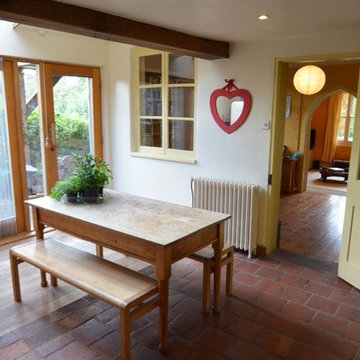
glass balcony and oak wood cladding extension, Stroud, Cotswolds, Gloucestershire
グロスタシャーにある高級な中くらいなカントリー風のおしゃれなダイニングキッチン (白い壁、テラコッタタイルの床) の写真
グロスタシャーにある高級な中くらいなカントリー風のおしゃれなダイニングキッチン (白い壁、テラコッタタイルの床) の写真
中くらいなブラウンのダイニングキッチン (テラコッタタイルの床) の写真
1
