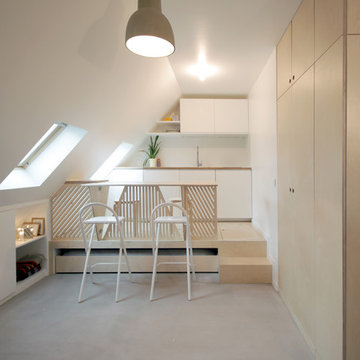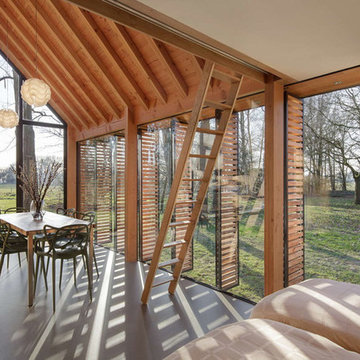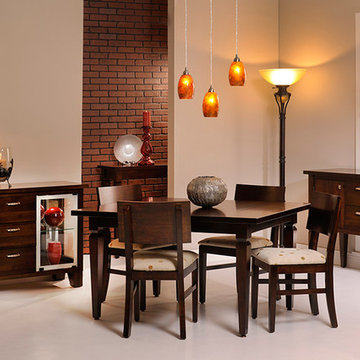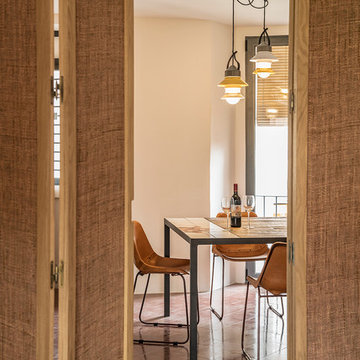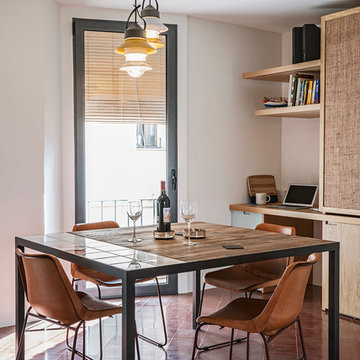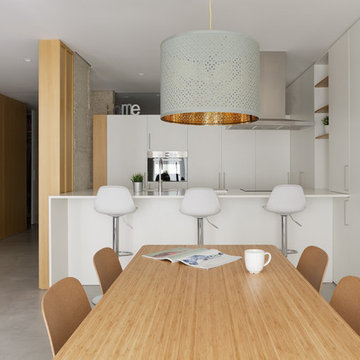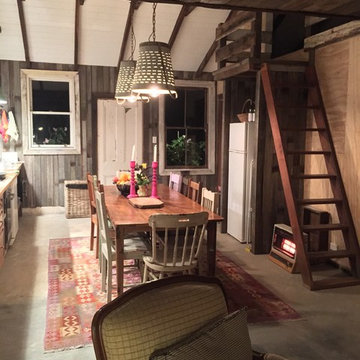小さなブラウンのダイニング (コンクリートの床、合板フローリング) の写真
絞り込み:
資材コスト
並び替え:今日の人気順
写真 1〜20 枚目(全 153 枚)
1/5
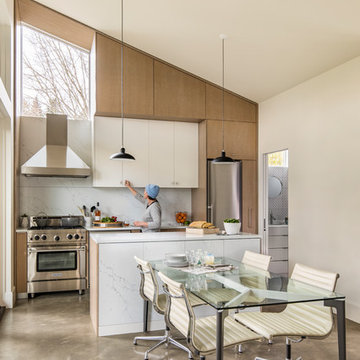
This 800 square foot Accessory Dwelling Unit steps down a lush site in the Portland Hills. The street facing balcony features a sculptural bronze and concrete trough spilling water into a deep basin. The split-level entry divides upper-level living and lower level sleeping areas. Generous south facing decks, visually expand the building's area and connect to a canopy of trees. The mid-century modern details and materials of the main house are continued into the addition. Inside a ribbon of white-washed oak flows from the entry foyer to the lower level, wrapping the stairs and walls with its warmth. Upstairs the wood's texture is seen in stark relief to the polished concrete floors and the crisp white walls of the vaulted space. Downstairs the wood, coupled with the muted tones of moss green walls, lend the sleeping area a tranquil feel.
Contractor: Ricardo Lovett General Contracting
Photographer: David Papazian Photography

Images by Nic LeHoux
Designed as a home and studio for a photographer and his young family, Lightbox is located on a peninsula that extends south from British Columbia across the border to Point Roberts. The densely forested site lies beside a 180-acre park that overlooks the Strait of Georgia, the San Juan Islands and the Puget Sound.
Having experienced the world from under a black focusing cloth and large format camera lens, the photographer has a special fondness for simplicity and an appreciation of unique, genuine and well-crafted details.
The home was made decidedly modest, in size and means, with a building skin utilizing simple materials in a straightforward yet innovative configuration. The result is a structure crafted from affordable and common materials such as exposed wood two-bys that form the structural frame and directly support a prefabricated aluminum window system of standard glazing units uniformly sized to reduce the complexity and overall cost.
Accessed from the west on a sloped boardwalk that bisects its two contrasting forms, the house sits lightly on the land above the forest floor.
A south facing two-story glassy cage for living captures the sun and view as it celebrates the interplay of light and shadow in the forest. To the north, stairs are contained in a thin wooden box stained black with a traditional Finnish pine tar coating. Narrow apertures in the otherwise solid dark wooden wall sharply focus the vibrant cropped views of the old growth fir trees at the edge of the deep forest.
Lightbox is an uncomplicated yet powerful gesture that enables one to view the subtlety and beauty of the site while providing comfort and pleasure in the constantly changing light of the forest.
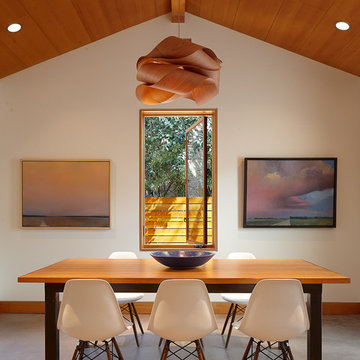
Dror Baldinger Photography
オースティンにある小さなミッドセンチュリースタイルのおしゃれな独立型ダイニング (コンクリートの床、ベージュの壁) の写真
オースティンにある小さなミッドセンチュリースタイルのおしゃれな独立型ダイニング (コンクリートの床、ベージュの壁) の写真
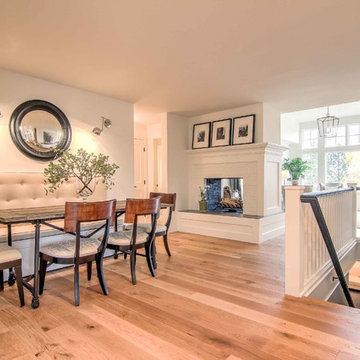
Allison Mathern Interior Design
ミネアポリスにあるお手頃価格の小さな北欧スタイルのおしゃれなダイニングキッチン (白い壁、合板フローリング、両方向型暖炉、レンガの暖炉まわり、茶色い床) の写真
ミネアポリスにあるお手頃価格の小さな北欧スタイルのおしゃれなダイニングキッチン (白い壁、合板フローリング、両方向型暖炉、レンガの暖炉まわり、茶色い床) の写真
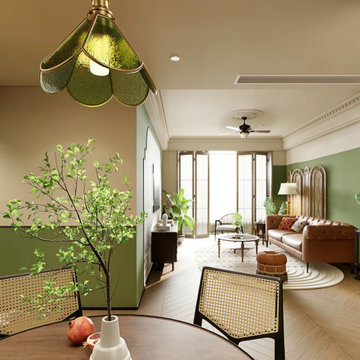
This project is a customer case located in Chiang Mai, Thailand. The client's residence is a 100-square-meter house. The client and their family embarked on an entrepreneurial journey in Chiang Mai three years ago and settled down there. As wanderers far from their homeland, they hold a deep longing for their roots. This sentiment inspired the client's desire to infuse their home with a tropical vacation vibe.
The overall theme of the client's home is a blend of South Asian and retro styles with a touch of French influence. The extensive use of earthy tones coupled with vintage green hues creates a nostalgic atmosphere. Rich coffee-colored hardwood flooring complements the dark walnut and rattan furnishings, enveloping the entire space in a South Asian retro charm that exudes a strong Southeast Asian aesthetic.
The client particularly wanted to select a retro-style lighting fixture for the dining area. Based on the dining room's overall theme, we recommended this vintage green glass pendant lamp with lace detailing. When the client received the products, they expressed that the lighting fixtures perfectly matched their vision. The client was extremely satisfied with the outcome.
I'm sharing this case with everyone in the hopes of providing inspiration and ideas for your own interior decoration projects.
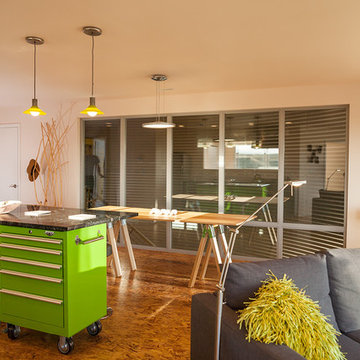
Photo credit: Louis Habeck
#FOASmallSpaces
他の地域にある小さなコンテンポラリースタイルのおしゃれなダイニングキッチン (白い壁、合板フローリング) の写真
他の地域にある小さなコンテンポラリースタイルのおしゃれなダイニングキッチン (白い壁、合板フローリング) の写真
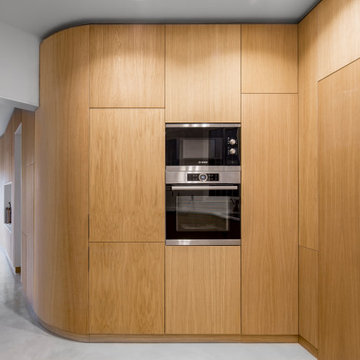
Comedor, cocina y salón tienen la apariencia de un único espacio gracias a la unión de texturas de madera en paredes y suelos de microcemento.
マヨルカ島にあるお手頃価格の小さなモダンスタイルのおしゃれなダイニングキッチン (白い壁、コンクリートの床、暖炉なし、グレーの床) の写真
マヨルカ島にあるお手頃価格の小さなモダンスタイルのおしゃれなダイニングキッチン (白い壁、コンクリートの床、暖炉なし、グレーの床) の写真
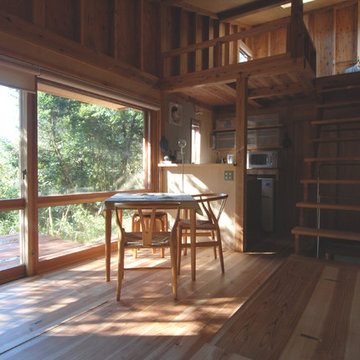
やはり木製建具
大開口である。
総重量とペアガラスの最大寸法から考える。
中桟をつけて約53KGにおさえる。
他の地域にある低価格の小さなラスティックスタイルのおしゃれなLDK (合板フローリング) の写真
他の地域にある低価格の小さなラスティックスタイルのおしゃれなLDK (合板フローリング) の写真
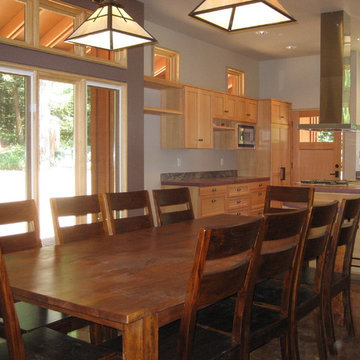
Dining Room and Kitchen as the focus for the home
ポートランドにあるお手頃価格の小さなトラディショナルスタイルのおしゃれなLDK (グレーの壁、コンクリートの床、暖炉なし、グレーの床) の写真
ポートランドにあるお手頃価格の小さなトラディショナルスタイルのおしゃれなLDK (グレーの壁、コンクリートの床、暖炉なし、グレーの床) の写真
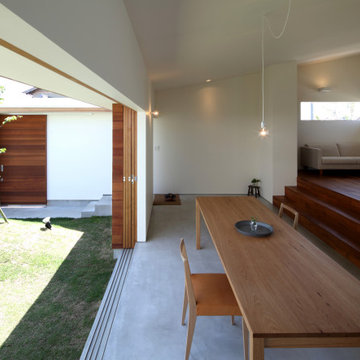
中庭を囲むコートハウス
食堂・台所は土間床、地面に近い暮らし。
名古屋にある低価格の小さな北欧スタイルのおしゃれなLDK (白い壁、コンクリートの床、グレーの床) の写真
名古屋にある低価格の小さな北欧スタイルのおしゃれなLDK (白い壁、コンクリートの床、グレーの床) の写真
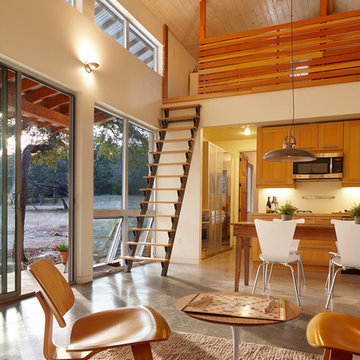
Dror Baldinger Photgraphy
オースティンにある低価格の小さなコンテンポラリースタイルのおしゃれなダイニング (コンクリートの床) の写真
オースティンにある低価格の小さなコンテンポラリースタイルのおしゃれなダイニング (コンクリートの床) の写真
小さなブラウンのダイニング (コンクリートの床、合板フローリング) の写真
1


