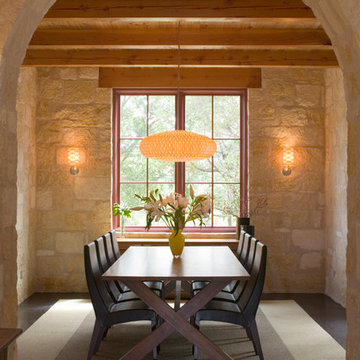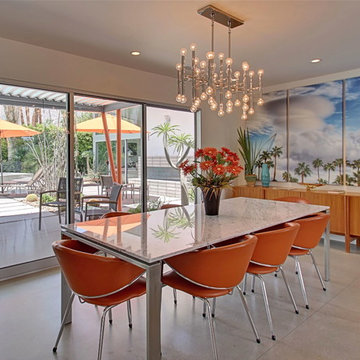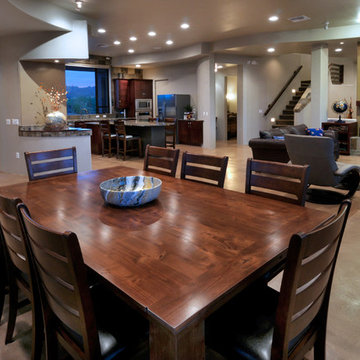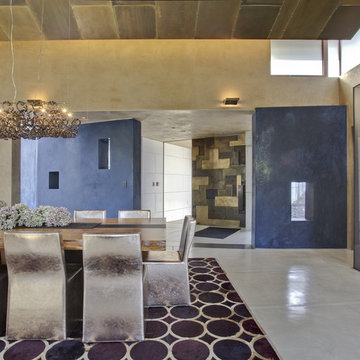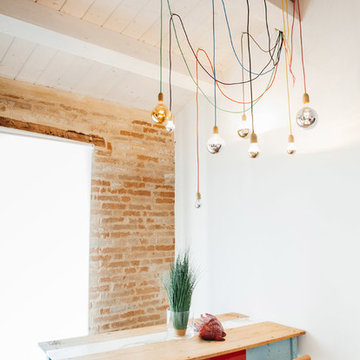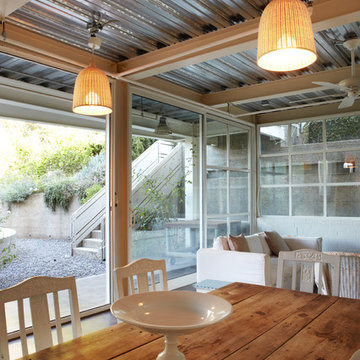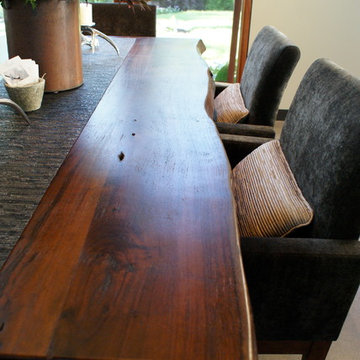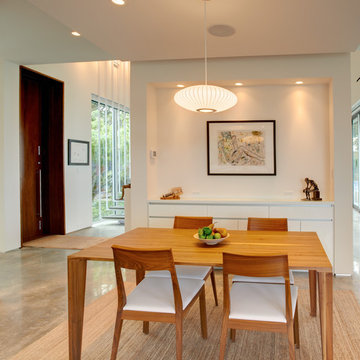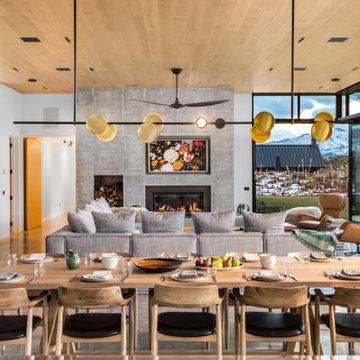ブラウンのダイニング (コンクリートの床、合板フローリング) の写真

A black walnut dining table, suspended on a steel cantilever base, which is mounted directly into the cement floor. We'd like to thank Yumi Kagamihara, interior designer, who invited us to collaborate on this stunning home project. Slab Art Studios designed the walnut table top; the homeowner designed the base. We're delighted to see the final piece in its beautiful home setting.
This black walnut slab holds a more organic statement than most. Unlike most dining-table slabs, we did not flatten it completely to accommodate traditional dining. Rather, we left some of the subtle curves and undulations garnered from three years of air- and kiln-drying. Then we smoothed it out just enough to provide an inviting, usable surface.
9' x 44" x 3"
Photo: Yum Kagamihara

オースティンにある高級な中くらいなラスティックスタイルのおしゃれなダイニングキッチン (茶色い壁、コンクリートの床、標準型暖炉、石材の暖炉まわり、黒い床、板張り天井、板張り壁) の写真

The hallway in the background leads to main floor bedrooms, baths, and laundry room.
Photo by Lara Swimmer
シアトルにある広いミッドセンチュリースタイルのおしゃれなLDK (白い壁、コンクリートの床、横長型暖炉、漆喰の暖炉まわり) の写真
シアトルにある広いミッドセンチュリースタイルのおしゃれなLDK (白い壁、コンクリートの床、横長型暖炉、漆喰の暖炉まわり) の写真
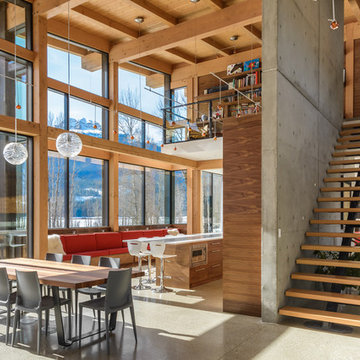
Modern eclectic open design concept with lots of natural light
バンクーバーにあるモダンスタイルのおしゃれなダイニング (白い壁、コンクリートの床) の写真
バンクーバーにあるモダンスタイルのおしゃれなダイニング (白い壁、コンクリートの床) の写真

The palette of materials is intentionally reductive, limited to concrete, wood, and zinc. The use of concrete, wood, and dull metal is straightforward in its honest expression of material, as well as, practical in its durability.
Phillip Spears Photographer
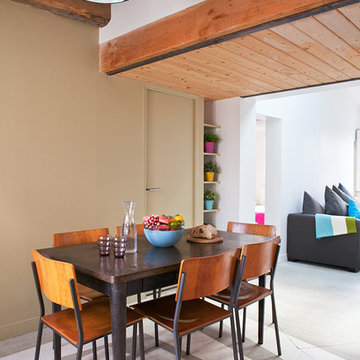
©Alfredo Brant.
Tout le contenu de ce profil 2designarchitecture, textes et images, sont tous droits réservés.
パリにあるお手頃価格の中くらいなコンテンポラリースタイルのおしゃれなLDK (ベージュの壁、コンクリートの床) の写真
パリにあるお手頃価格の中くらいなコンテンポラリースタイルのおしゃれなLDK (ベージュの壁、コンクリートの床) の写真
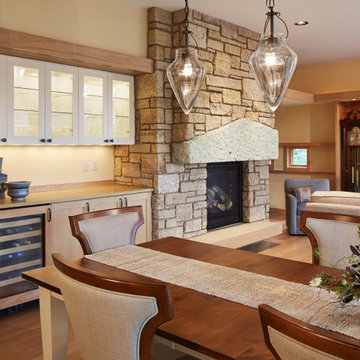
Less is more in this home snuggled on the bluffs overlooking St. Croix River Valley. LiLu introduced an intentionally limited, neutral palette. While at the same time, strategic pops of our client’s favorite colors and patterns create a timeless aesthetic to the space. The quiet, simplicity of the furnishings and fabrics effortlessly invite the river view inside and emphasize the clean-lined architecture built by SALA Architects. With a nod to a cozy cottage, this home offers the ideal spot to enjoy the beautiful outdoors from the comfortable indoors.
-----
Project designed by Minneapolis interior design studio LiLu Interiors. They serve the Minneapolis-St. Paul area including Wayzata, Edina, and Rochester, and they travel to the far-flung destinations that their upscale clientele own second homes in.
-----
For more about LiLu Interiors, click here: https://www.liluinteriors.com/
-----
To learn more about this project, click here:
https://www.liluinteriors.com/blog/portfolio-items/quiet-comfort/
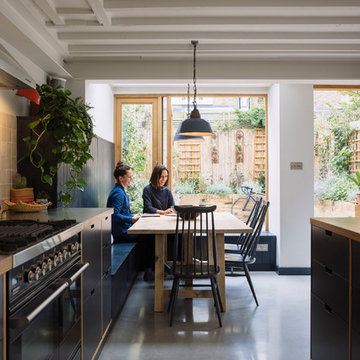
View of dining space and garden from kitchen.
Photograph © Tim Crocker
ロンドンにあるトラディショナルスタイルのおしゃれなダイニングキッチン (白い壁、コンクリートの床、グレーの床) の写真
ロンドンにあるトラディショナルスタイルのおしゃれなダイニングキッチン (白い壁、コンクリートの床、グレーの床) の写真
ブラウンのダイニング (コンクリートの床、合板フローリング) の写真
1
